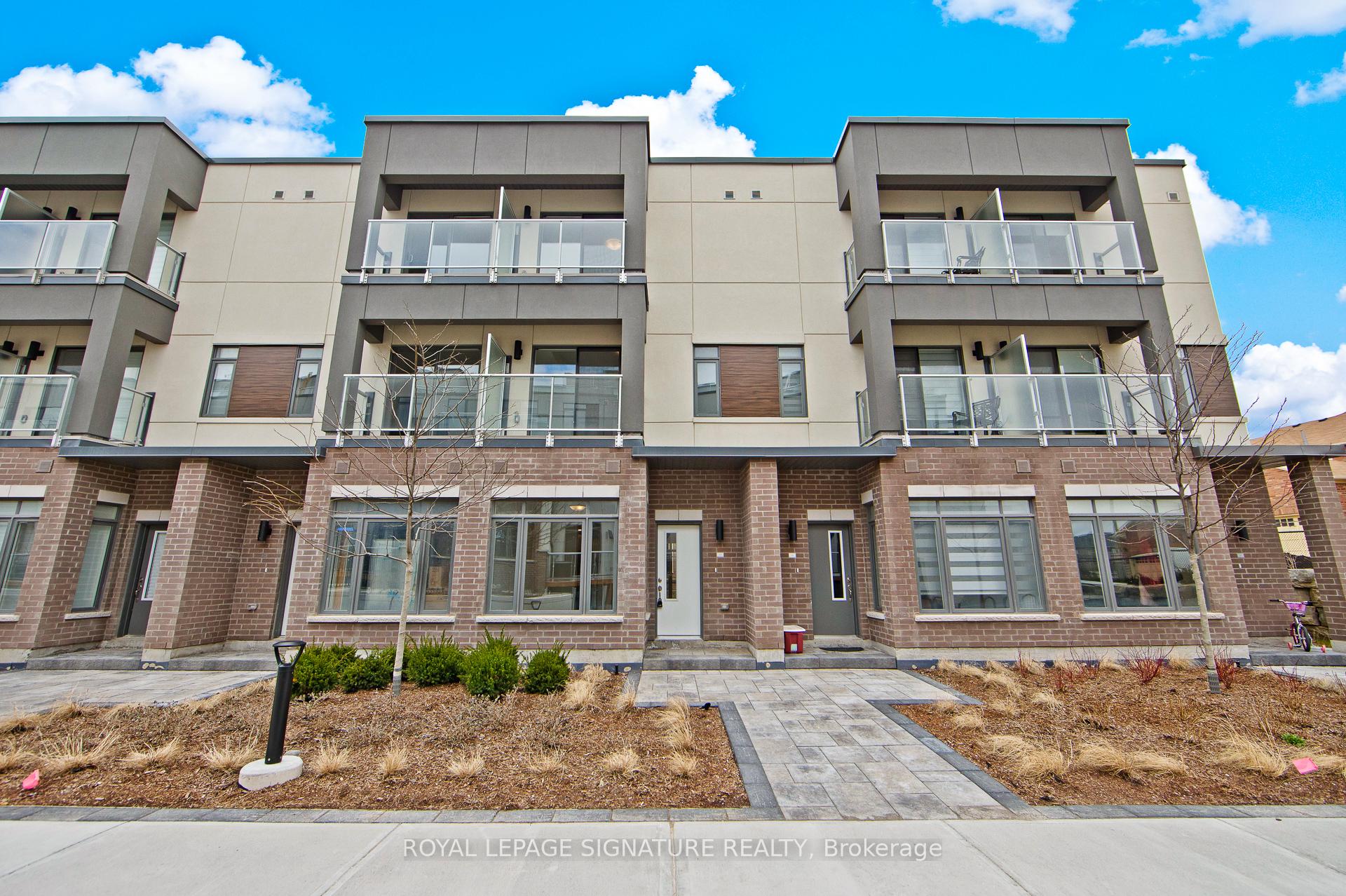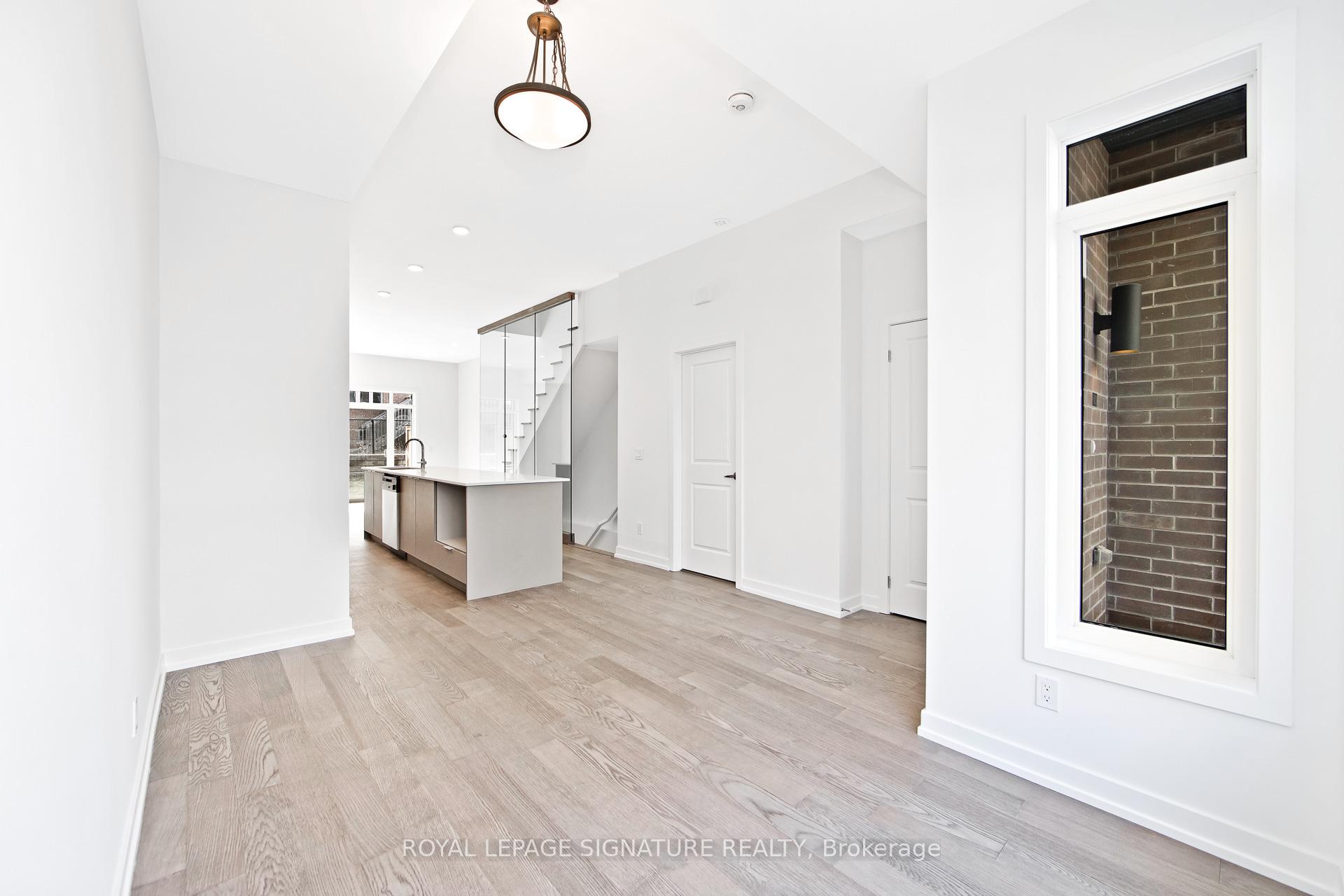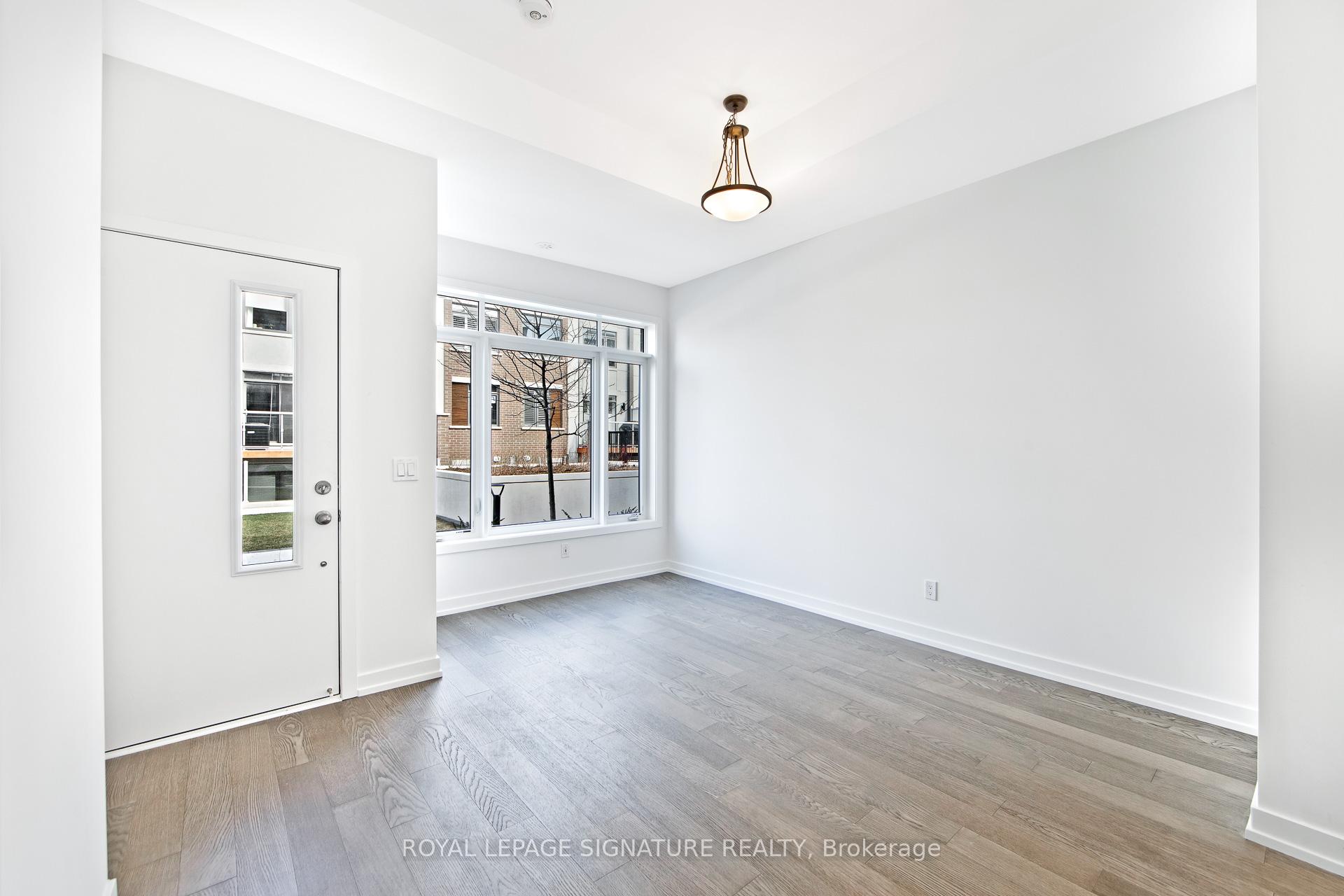
Menu
#235 - 3074 Sixth Line na, Oakville, ON L6M 4J9



Login Required
Real estate boards require you to be signed in to access this property.
to see all the details .
3 bed
3 bath
1parking
sqft *
Leased
List Price:
$3,850
Leased Price:
$3,750
Ready to go see it?
Looking to sell your property?
Get A Free Home EvaluationListing History
Loading price history...
Description
This Stunning 3-Bedroom, 3-Washroom Executive Townhome Located In Most Sought After Location In
Oakville Offers A Perfect Blend Of Comfort, Convenience And Style. The Open-Concept Layout
Seamlessly Connects The Living, Dining, And Kitchen Areas, Creating A Warm And Welcoming Atmosphere
Perfect For Both Relaxation And Entertaining. This Dream Home Has A Backyard/Patio, Oversized Roof
Top Terrace And Balcony For Your Pleasure.
Near Oakville Trafalgar Memorial Hospital, Sixteen Mile Sports Complex, And Several Big Box Shopping
Centres. Major Highways And Go Transit Are Also Conveniently Close By. Everything You Need Is Here!
Pictures Were Taken Before The Unit Was Originally Leased Out)
Extras
Details
| Area | Halton |
| Family Room | Yes |
| Heat Type | Forced Air |
| A/C | Central Air |
| Garage | Attached |
| Neighbourhood | 1008 - GO Glenorchy |
| Heating Source | Gas |
| Sewers | |
| Laundry Level | Ensuite |
| Pool Features | |
| Exposure | North East |
Rooms
| Room | Dimensions | Features |
|---|---|---|
| Bedroom 3 (Third) | 3.56 X 3.66 m |
|
| Bedroom 2 (Second) | 4.57 X 2.74 m |
|
| Primary Bedroom (Second) | 4.57 X 3.66 m |
|
| Living Room (Main) | 4.57 X 3.96 m |
|
| Kitchen (Main) | 3.53 X 4.14 m |
|
| Dining Room (Main) | 3.53 X 4.24 m |
|
Broker: ROYAL LEPAGE SIGNATURE REALTYMLS®#: W7377312
Population
Gender
male
female
50%
50%
Family Status
Marital Status
Age Distibution
Dominant Language
Immigration Status
Socio-Economic
Employment
Highest Level of Education
Households
Structural Details
Total # of Occupied Private Dwellings3404
Dominant Year BuiltNaN
Ownership
Owned
Rented
77%
23%
Age of Home (Years)
Structural Type