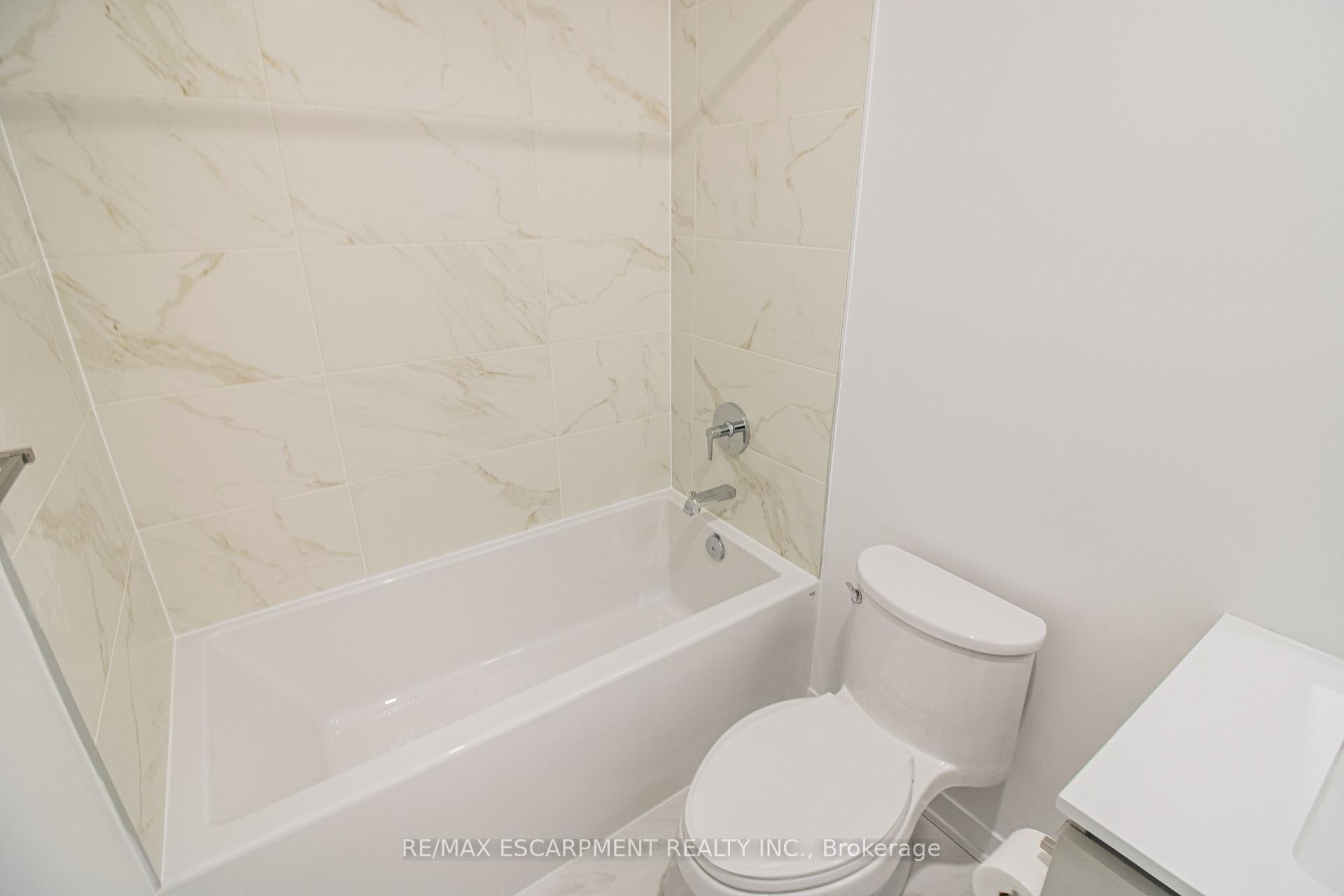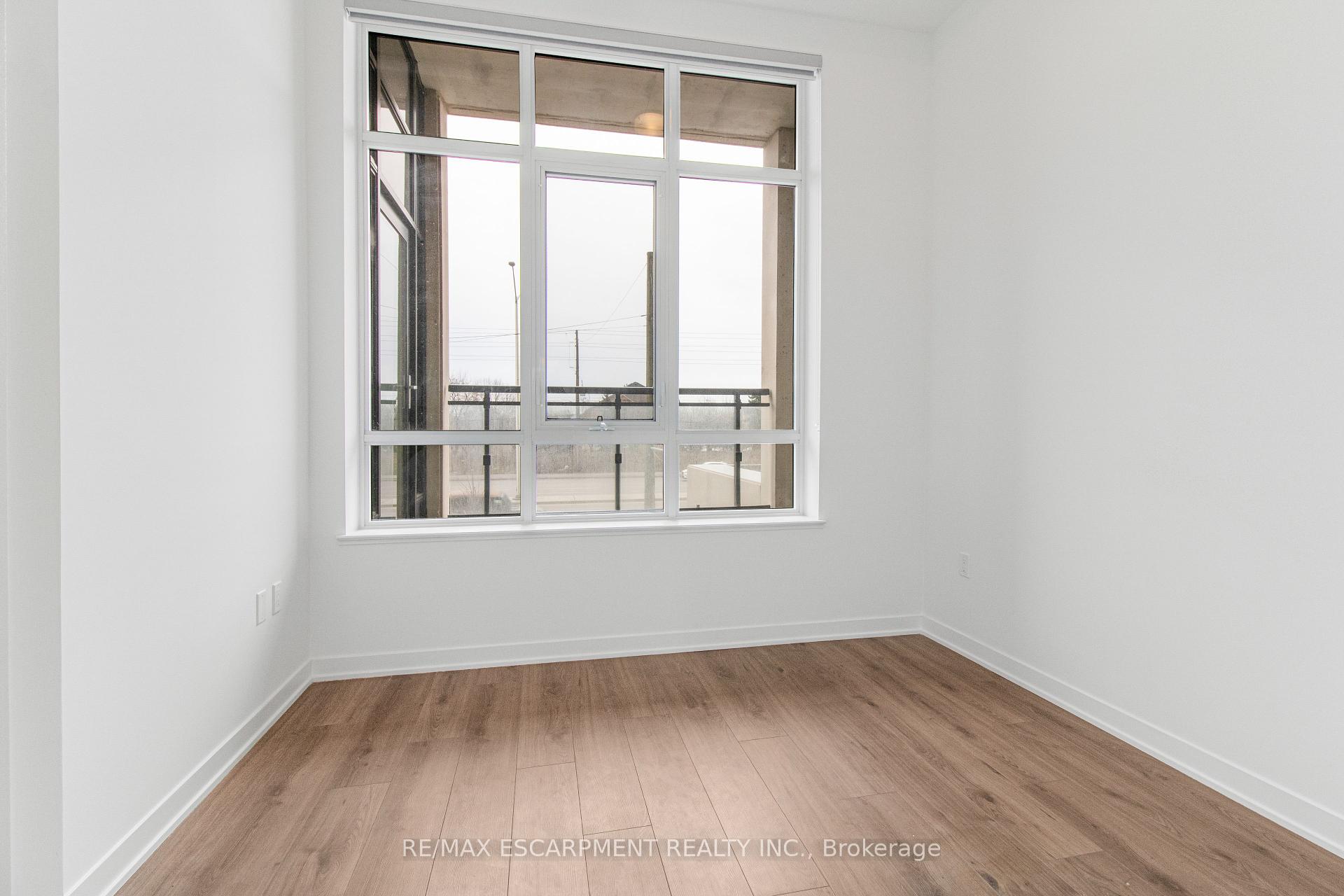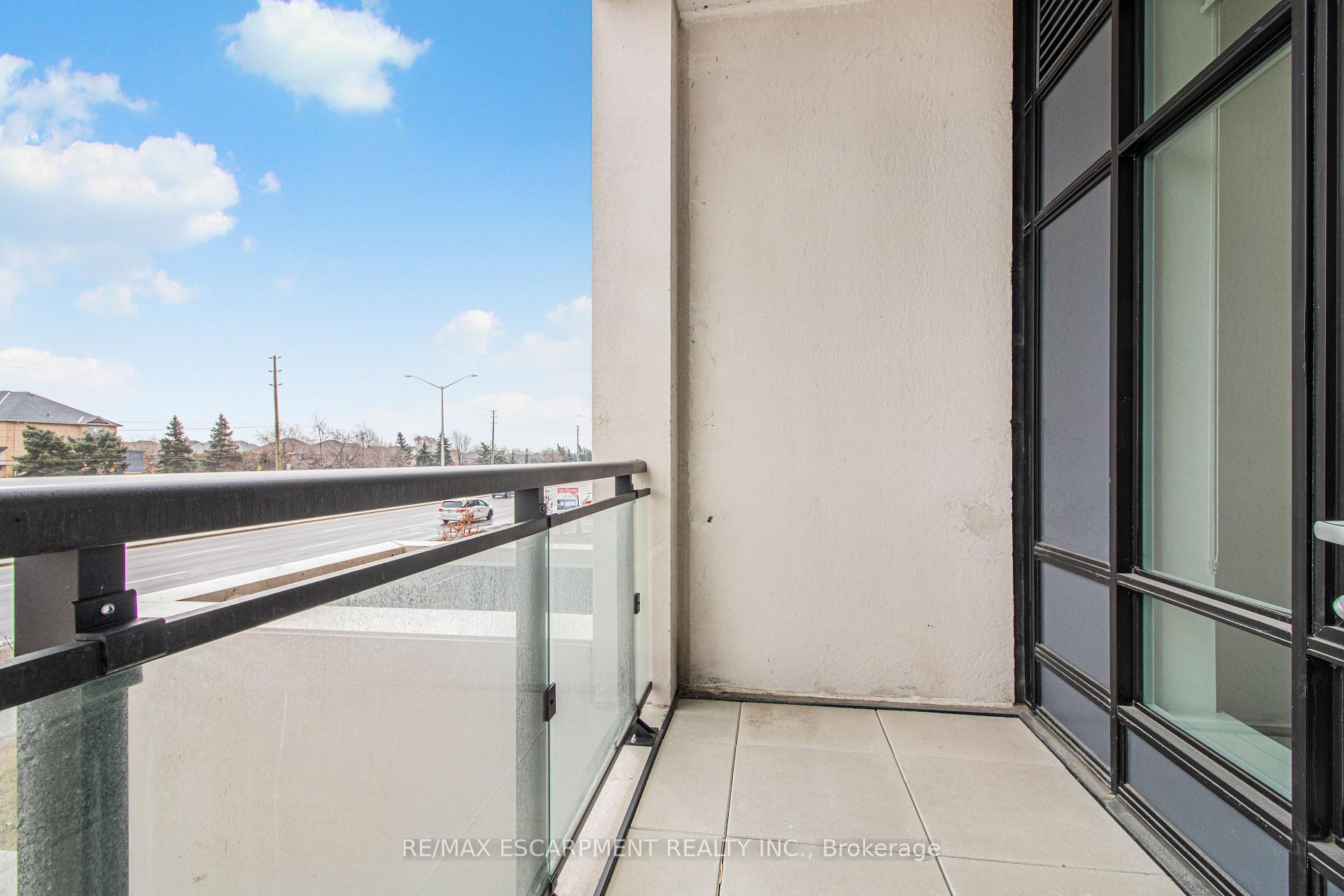
Menu
#118 - 395 Dundas Street, Oakville, ON L6M 4M2



Login Required
Real estate boards require you to be signed in to access this property.
to see all the details .
2 bed
2 bath
1parking
sqft *
Leased
List Price:
$2,400
Leased Price:
$2,400
Ready to go see it?
Looking to sell your property?
Get A Free Home EvaluationListing History
Loading price history...
Description
Welcome to Distrikt Trailside 2.0 a never-lived-in suite offering the right tenant 1 bedroom plus den, 2 full bathrooms, and a modern and bright kitchen/living area with luxurious finishes. Features in suite laundry. Balcony right off the living room, with street view. Great location and perfect for commuters, near major highways (403, 407, EW), Oakville GO station, Oakville Trafalgar Memorial Hospital, shops, schools, and outdoor activities. Situated perfectly for the professional and the nature lover with Lions Valley Park and Sixteen Mile Trail closeby! Amazing amenity space with prep kitchen, dining area, lounge and games room. For the fitness lover there is a well equipped gym and yoga/ Pilates area. If you need an entertainment area there is a lounge / bbq area, perfect for gatherings. 24 hour concierge and a Smart Access system, a fingerprint reader and keyless entry for complete peace of mind security and convenience. Exclusive parking spot and locker. No Smokers. Pets allowed with restrictions. Even Max gets the royal treatment with a Pet Spa as part of your amenities!
Extras
Details
| Area | Halton |
| Family Room | No |
| Heat Type | Forced Air |
| A/C | Central Air |
| Garage | Underground |
| Neighbourhood | 1008 - GO Glenorchy |
| Heating Source | Gas |
| Sewers | |
| Elevator | Yes |
| Laundry Level | Ensuite |
| Pool Features | |
| Exposure | South |
Rooms
| Room | Dimensions | Features |
|---|---|---|
| Bathroom (Main) | 0 X 0 m |
|
| Bathroom (Main) | 0 X 0 m |
|
| Den (Main) | 2.8 X 3 m | |
| Primary Bedroom (Main) | 3 X 3 m | |
| Kitchen (Main) | 3.5 X 3.3 m | |
| Dining Room (Main) | 3.5 X 3.3 m | |
| Living Room (Main) | 3.9 X 3 m |
Broker: RE/MAX ESCARPMENT REALTY INC.MLS®#: W12047413
Population
Gender
male
female
50%
50%
Family Status
Marital Status
Age Distibution
Dominant Language
Immigration Status
Socio-Economic
Employment
Highest Level of Education
Households
Structural Details
Total # of Occupied Private Dwellings3404
Dominant Year BuiltNaN
Ownership
Owned
Rented
77%
23%
Age of Home (Years)
Structural Type