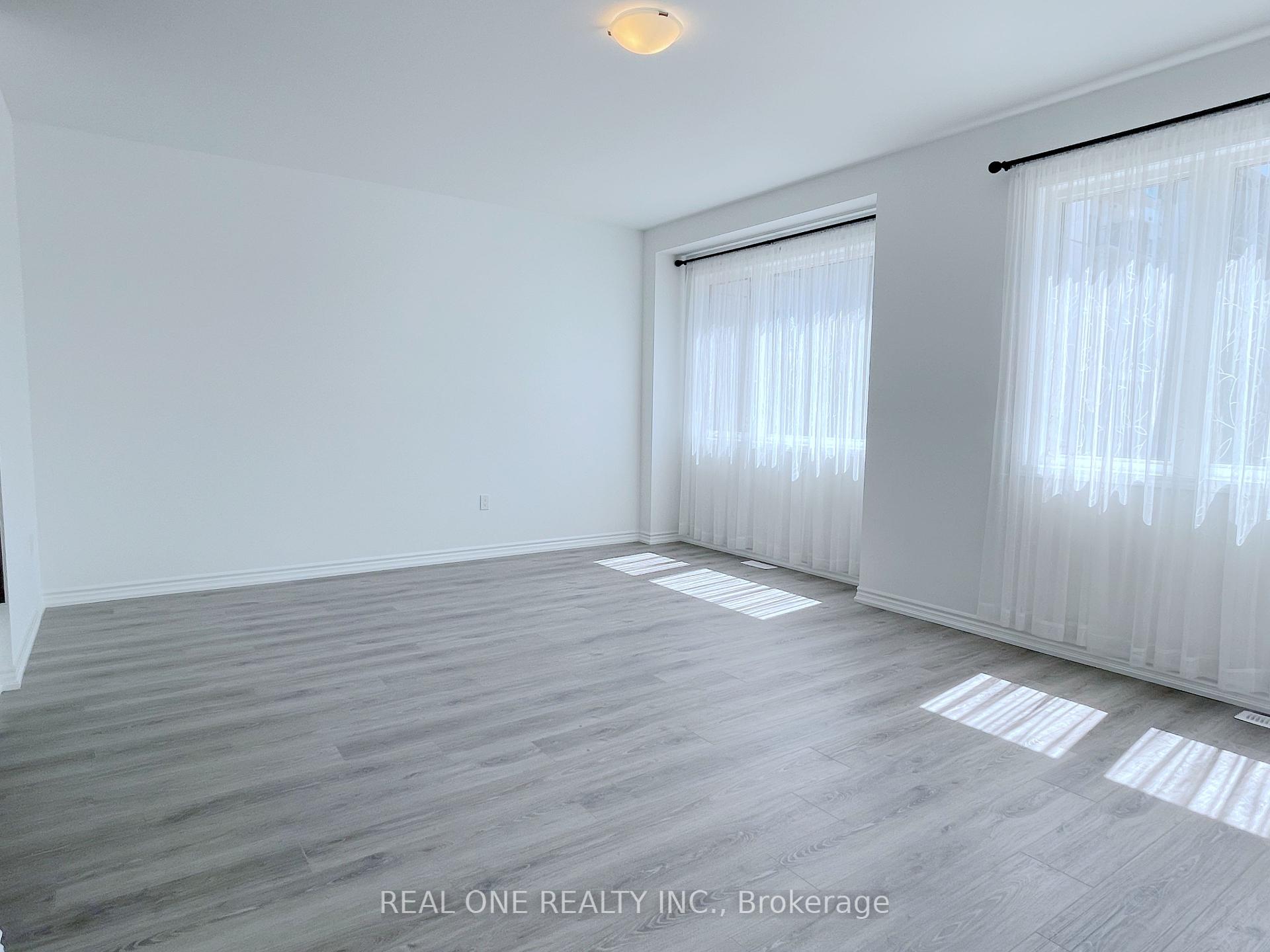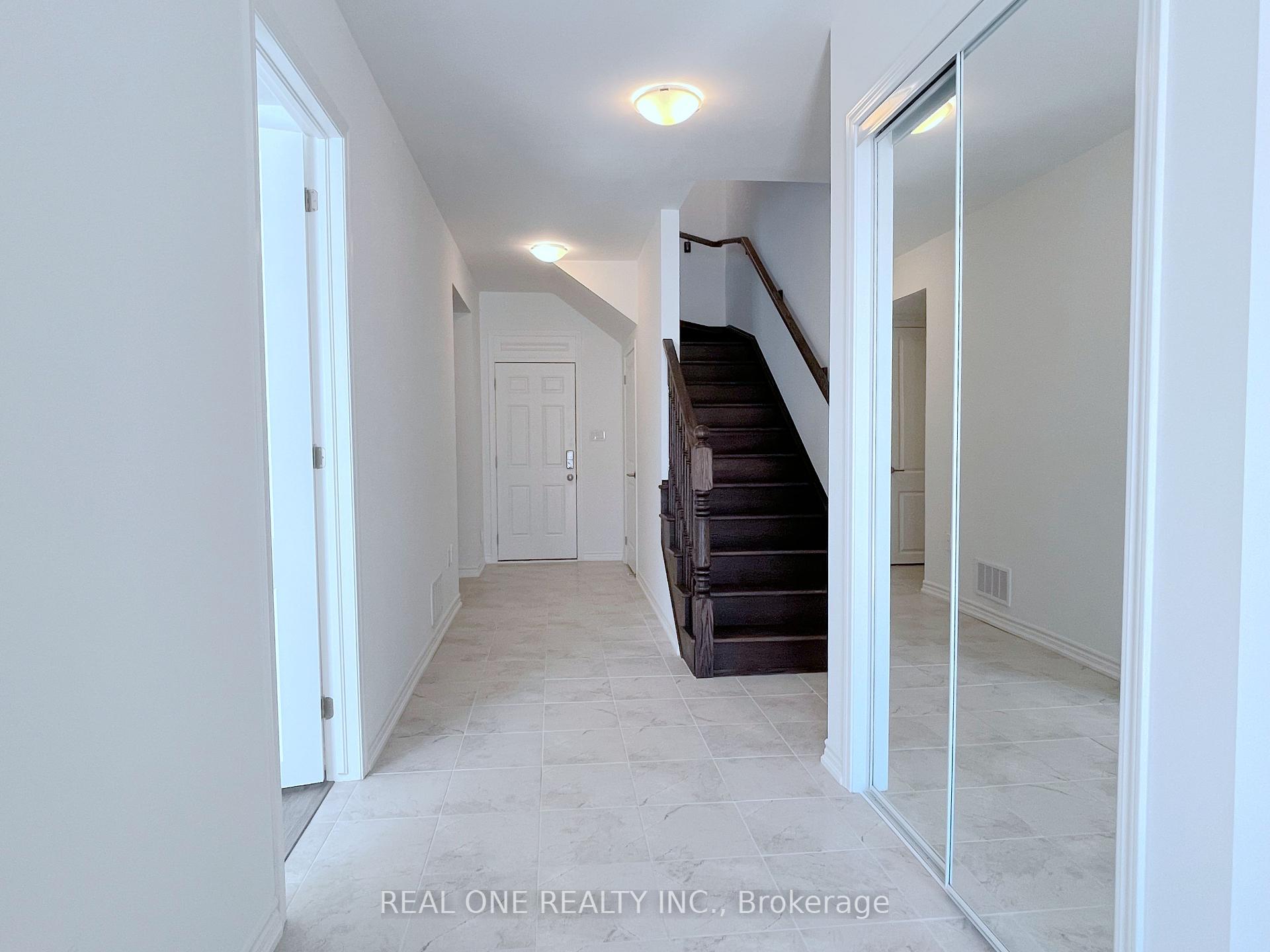
Menu
101 Grovewood Common, Oakville, ON L6H 0X4



Login Required
Create an account or to view all Images.
4 bed
4 bath
2parking
sqft *
NewJust Listed
List Price:
$3,750
Listed on Jun 2025
Ready to go see it?
Looking to sell your property?
Get A Free Home EvaluationListing History
Loading price history...
Description
****AVAILABLE JULY 1ST,2025*** Only 4 years new 2100Sqft 4 Bed 3.5 Bath Double Garage Townhouse in a prime location near supermarkets, shopping plazas, Sheridan College, and a major transit hub!! Largest Model in the complex. Nestled in a quiet, mature neighborhood, this spacious and sun-filled 4-bedroom, 3.5-bath beauty offers luxurious upgrades and modern convenience. Enjoy 9-foot ceilings on both the main and second floors, a sleek upgraded white kitchen featuring a central island, pantry, quartz countertops, and stainless steel appliances.The expansive living room is flooded with natural light, perfect for relaxing or entertaining. All four bedrooms(Three bedrooms on the third floor, plus a fourth bedroom on the ground floor that can serve as a second master suite.) are generously sized, including two primary suites ideal for guests multi-generational living! Elegant quartz countertops are upgraded throughout all bathrooms. ****Enjoy maintenance-free living with no more grass cutting or snow removal of driveway!!**** A contemporary lifestyle awaits! Tenant pays rent+ utilities+ hot water tank rental(around $55/m). Absolutely no pet and no smoking. ****AVAILABLE JULY 1ST,2025***
Extras
Details
| Area | Halton |
| Family Room | Yes |
| Heat Type | Forced Air |
| A/C | Central Air |
| Garage | Built-In |
| Neighbourhood | 1008 - GO Glenorchy |
| Heating | Yes |
| Heating Source | Gas |
| Sewers | Sewer |
| Laundry Level | Ensuite |
| Pool Features | None |
Rooms
| Room | Dimensions | Features |
|---|---|---|
| Bedroom 3 (Third) | 2.79 X 2.84 m | |
| Bedroom 2 (Third) | 2.84 X 3.51 m | |
| Primary Bedroom (Third) | 4.22 X 4.06 m | |
| Kitchen (Second) | 4.01 X 2.64 m |
|
| Dining Room (Second) | 4.17 X 3.15 m |
|
| Living Room (Second) | 5.79 X 4.19 m |
|
| Bedroom 4 (Ground) | 4.57 X 3.15 m |
Broker: REAL ONE REALTY INC.MLS®#: W12109248
Population
Gender
male
female
50%
50%
Family Status
Marital Status
Age Distibution
Dominant Language
Immigration Status
Socio-Economic
Employment
Highest Level of Education
Households
Structural Details
Total # of Occupied Private Dwellings3404
Dominant Year BuiltNaN
Ownership
Owned
Rented
77%
23%
Age of Home (Years)
Structural Type