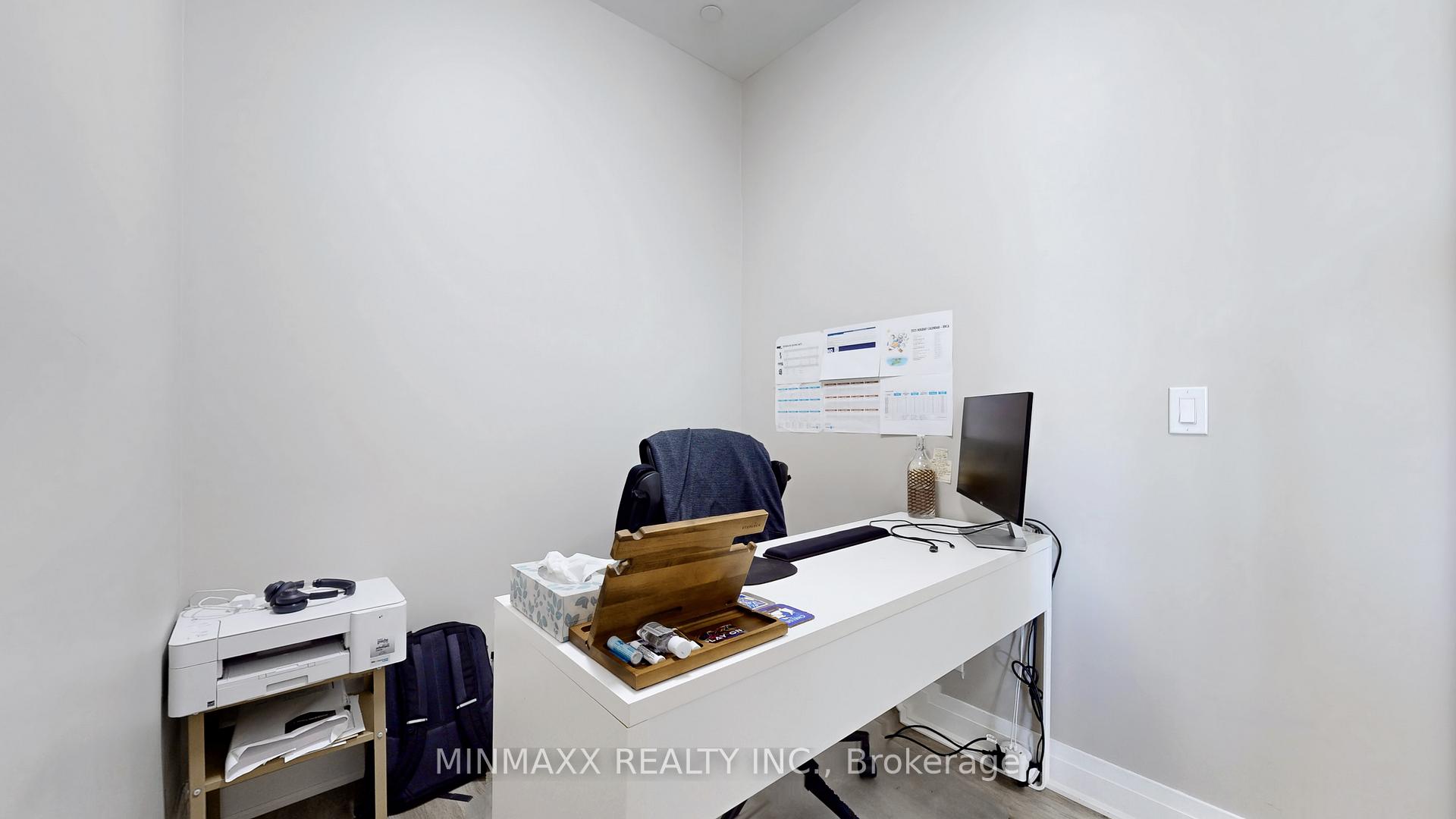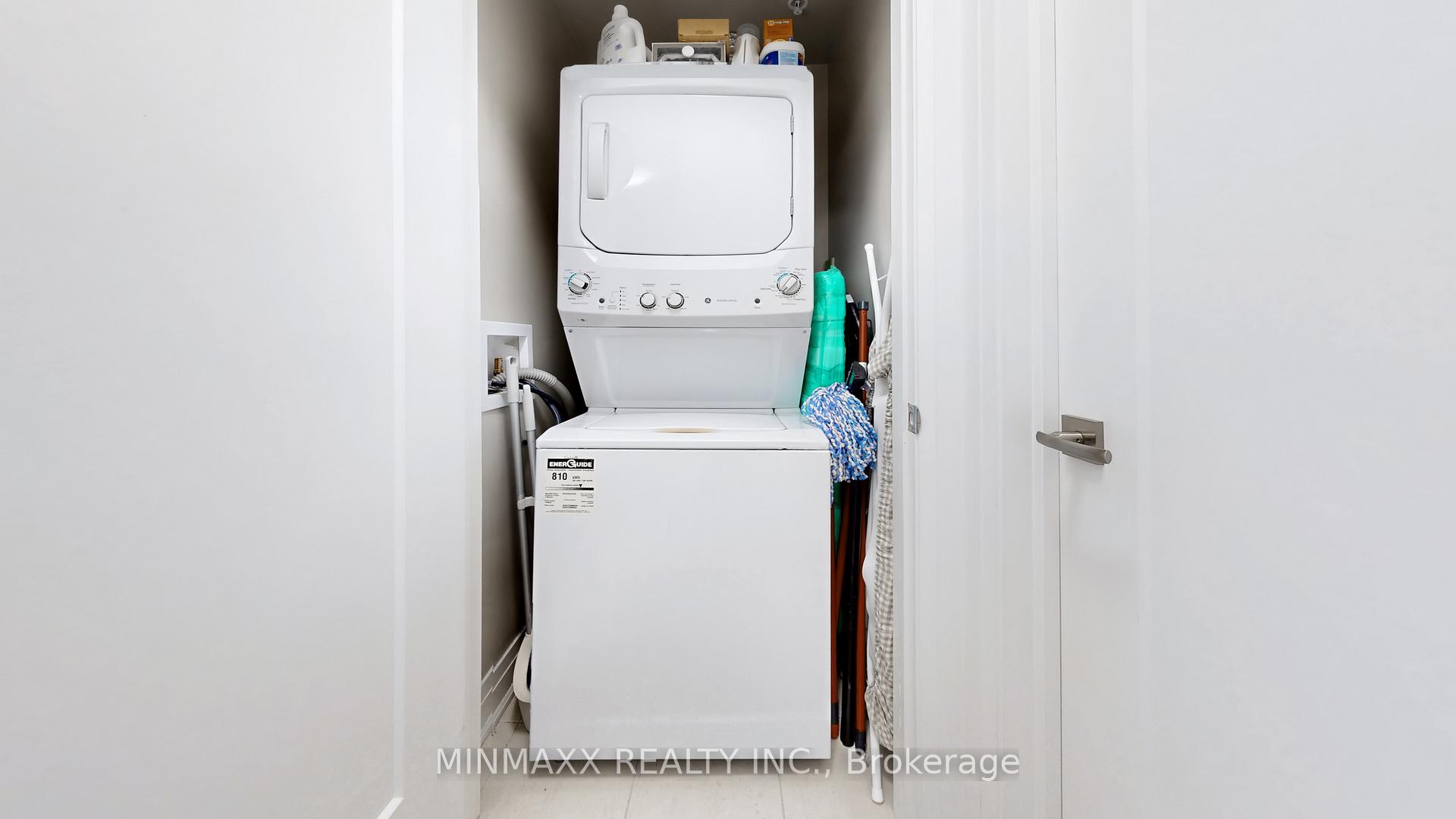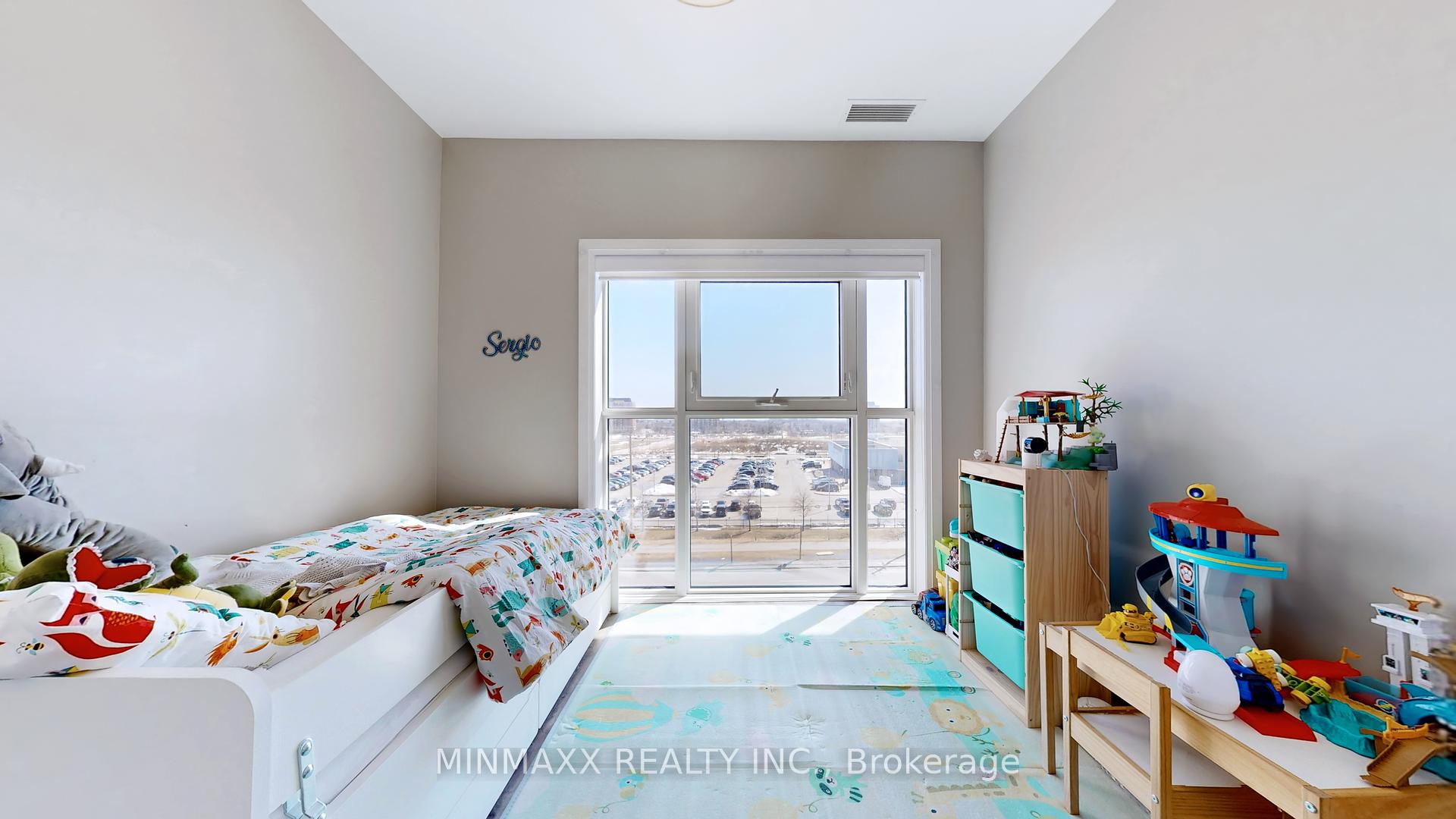
Menu
#522 - 102 Grovewood Common, Oakville, ON L6H 0X2



Login Required
Real estate boards require you to be signed in to access this property.
to see all the details .
3 bed
2 bath
2parking
sqft *
Suspended
List Price:
$749,000
Ready to go see it?
Looking to sell your property?
Get A Free Home EvaluationListing History
Loading price history...
Description
Absolutely Stunning! Mattamy's Popular 2+1 Bed, 2 Bath, 989 Sq. Ft. + 111 Sq. Ft. Double Balcony "Wembley Corner" Model Fully Upgraded Suite With 2 Parking Spots In The Most Desirable Bower Condos In The Heart Of North Oakville. $40K Spent In Upgrades! No Details Were Overlooked Here! Bright And Elegantly Finished Corner Suite. This Beautiful 2-Bedroom + Den And 2-Bathroom Unit Features 2 Large Balconies (111 Sq. Ft.) Offering Both Lake And Escarpment Views! Upon Entering This Carpet-Free Unit, You'll Notice The Modern And Clean Finishes Throughout. Upgraded Glass Foyer Closet Doors, Smooth Ceilings, Roller Shades On All Windows, Upgraded Baseboards And Hardware, With Added Pot Lights In The Living/Dining Room This Unit Will Be Sure To Impress! The Kitchen Features An Upgraded Large Island, Valance Lighting, Extended Cabinetry Height & Stacked Uppers With Soft-Closing Doors, And A Walkout To One Of Two Balconies. The Living/Dining Room Features A Second Walkout To Another Balcony, Making This Corner Suite Very Bright With Plenty Of Natural Light Throughout. The Primary Bedroom Has A Walk-In Closet And A Luxurious Ensuite Bathroom Featuring An Extended Vanity Height And A Huge Glass "Super Shower." The Second Bedroom Also Has Its Own Walk-In Closet, Providing Ample Room And Storage Throughout This Entire Unit. You Don't Want To Miss This One!
Extras
Details
| Area | Halton |
| Family Room | No |
| Heat Type | Forced Air |
| A/C | Central Air |
| Garage | Underground |
| Neighbourhood | 1008 - GO Glenorchy |
| Heating | Yes |
| Heating Source | Gas |
| Sewers | |
| Laundry Level | "In-Suite Laundry" |
| Pool Features | |
| Exposure | South West |
Rooms
| Room | Dimensions | Features |
|---|---|---|
| Bathroom (Main) | 0 X 0 m |
|
| Dining Room (Main) | 4.62 X 3.91 m |
|
| Laundry (Main) | 0 X 0 m | |
| Bathroom (Main) | 0 X 0 m |
|
| Living Room (Main) | 4.62 X 3.91 m |
|
| Kitchen (Main) | 3.53 X 2.13 m |
|
| Den (Main) | 2.13 X 1.96 m |
|
| Bedroom 2 (Main) | 3.2 X 2.95 m |
|
| Primary Bedroom (Main) | 3.56 X 3.38 m |
|
Broker: MINMAXX REALTY INC.MLS®#: W12018248
Population
Gender
male
female
50%
50%
Family Status
Marital Status
Age Distibution
Dominant Language
Immigration Status
Socio-Economic
Employment
Highest Level of Education
Households
Structural Details
Total # of Occupied Private Dwellings3404
Dominant Year BuiltNaN
Ownership
Owned
Rented
77%
23%
Age of Home (Years)
Structural Type