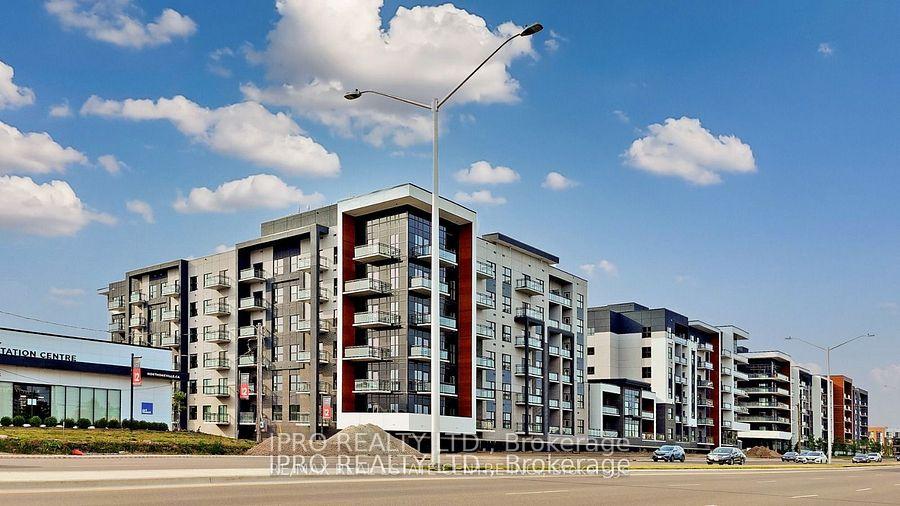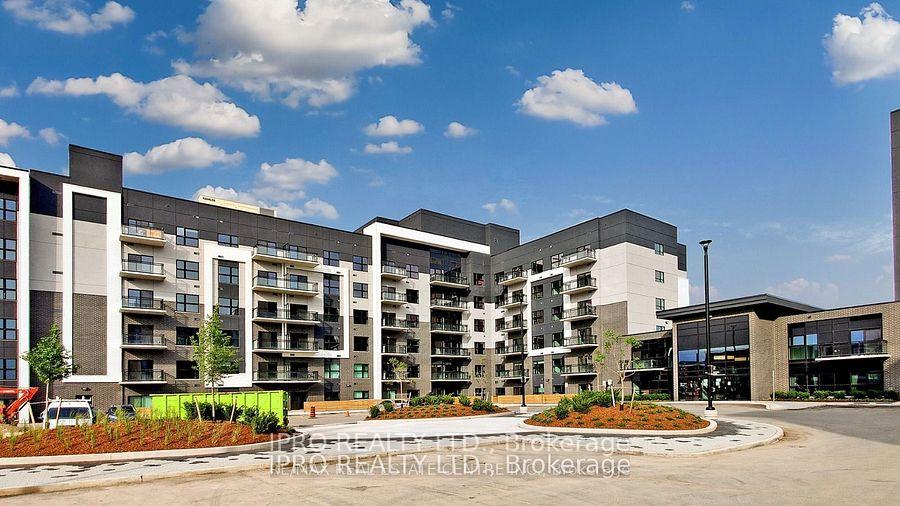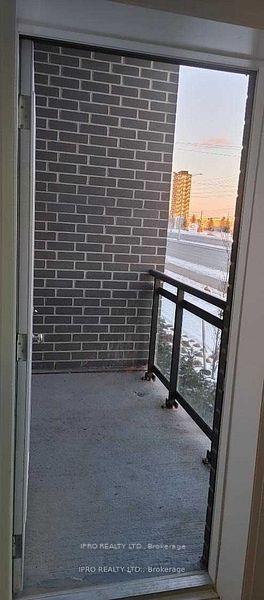
Menu
#117 - 102 Grovewood Common Circle, Oakville, ON L6H 0X2



Login Required
Create an account or to view all Images.
1 bed
1 bath
1parking
sqft *
NewJust Listed
List Price:
$499,999
Listed on Jun 2025
Ready to go see it?
Looking to sell your property?
Get A Free Home EvaluationListing History
Loading price history...
Description
Beautiful Freshly Painted (In June 2025 )Boutique Condo In Uptown Oakville With Low Condo Fees.Welcome To Bower Condos By Mattamy, Where Modern Sophistication Meets Everyday Convenience In One Of Oakville's Most Prestigious Neighbourhoods. This Stunning Main-Floor 1-Bedroom, 1-Bathroom Unit Offers Easy Outdoor Access, A Bright Open-Concept Layout With 9 Ft Ceilings, And High-Quality Finishes Throughout. Thoughtfully Upgraded, The Interior Features Premium Stainless-Steel Appliances, Sleek Flooring, Elevated Kitchen Finishes, And Elegant Light Fixtures, Creating A Stylish And Inviting Atmosphere. For Added Convenience, The Unit Includes Ensuite Laundry, One *underground* Parking Spot, And One Locker. Beyond The Unit Itself, Residents Enjoy Access To Impressive Amenities, Including A Fully Equipped Gym, Modern Party And Meeting Rooms, And Beautifully Designed Common Areas. Situated In Uptown Oakville, This Boutique Condo Is Within Walking Distance Of Schools, Shopping Centre, Grocery Stores, Restaurants, And A Major Transit Hub, Ensuring That Everything You Need Is Close By. Commuters Will Appreciate The Quick Access To Highways 407, 403, QEW, And Oakville GO Station, *Hospital* Making Travel Effortless. *Offering A Perfect Blend Of Style, Comfort, And Accessibility, Whether youre a professional, a couple , or someone seeking peace of mind near top amenities, this property checks every box.* ~One Of Oakville's Most Sought-After Locations. Dont Miss This Opportunity!
Extras
Details
| Area | Halton |
| Family Room | No |
| Heat Type | Forced Air |
| A/C | Central Air |
| Garage | Underground |
| Neighbourhood | 1008 - GO Glenorchy |
| Heating Source | Gas |
| Sewers | |
| Laundry Level | Ensuite |
| Pool Features | |
| Exposure | North East |
Rooms
| Room | Dimensions | Features |
|---|---|---|
| Bathroom (Main) | 0 X 0 m |
|
| Foyer (Main) | 0 X 0 m | |
| Primary Bedroom (Main) | 0 X 0 m |
|
| Kitchen (Main) | 0 X 0 m |
|
| Living Room (Main) | 0 X 0 m |
|
Broker: IPRO REALTY LTD.MLS®#: W12230926
Population
Gender
male
female
50%
50%
Family Status
Marital Status
Age Distibution
Dominant Language
Immigration Status
Socio-Economic
Employment
Highest Level of Education
Households
Structural Details
Total # of Occupied Private Dwellings3404
Dominant Year BuiltNaN
Ownership
Owned
Rented
77%
23%
Age of Home (Years)
Structural Type