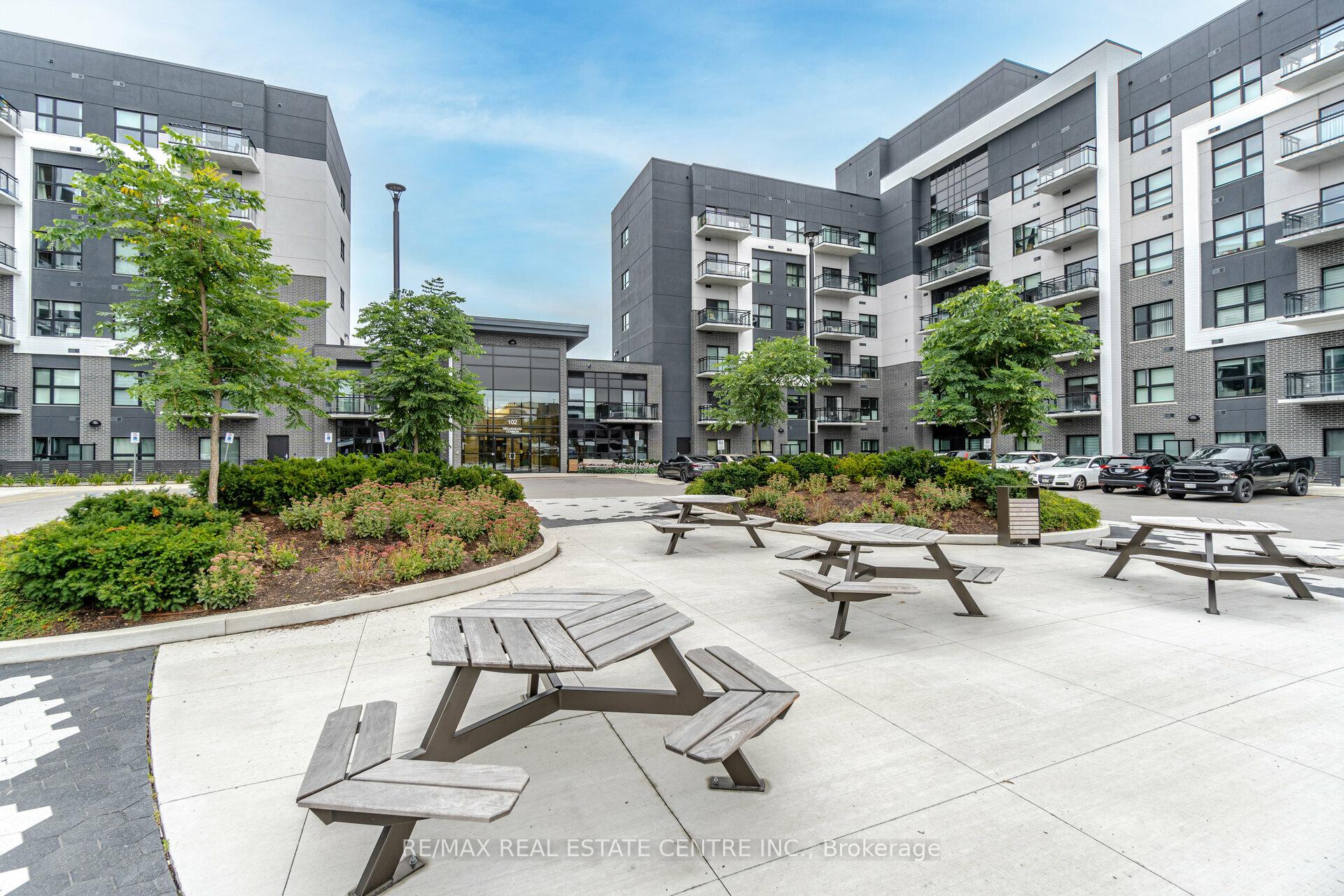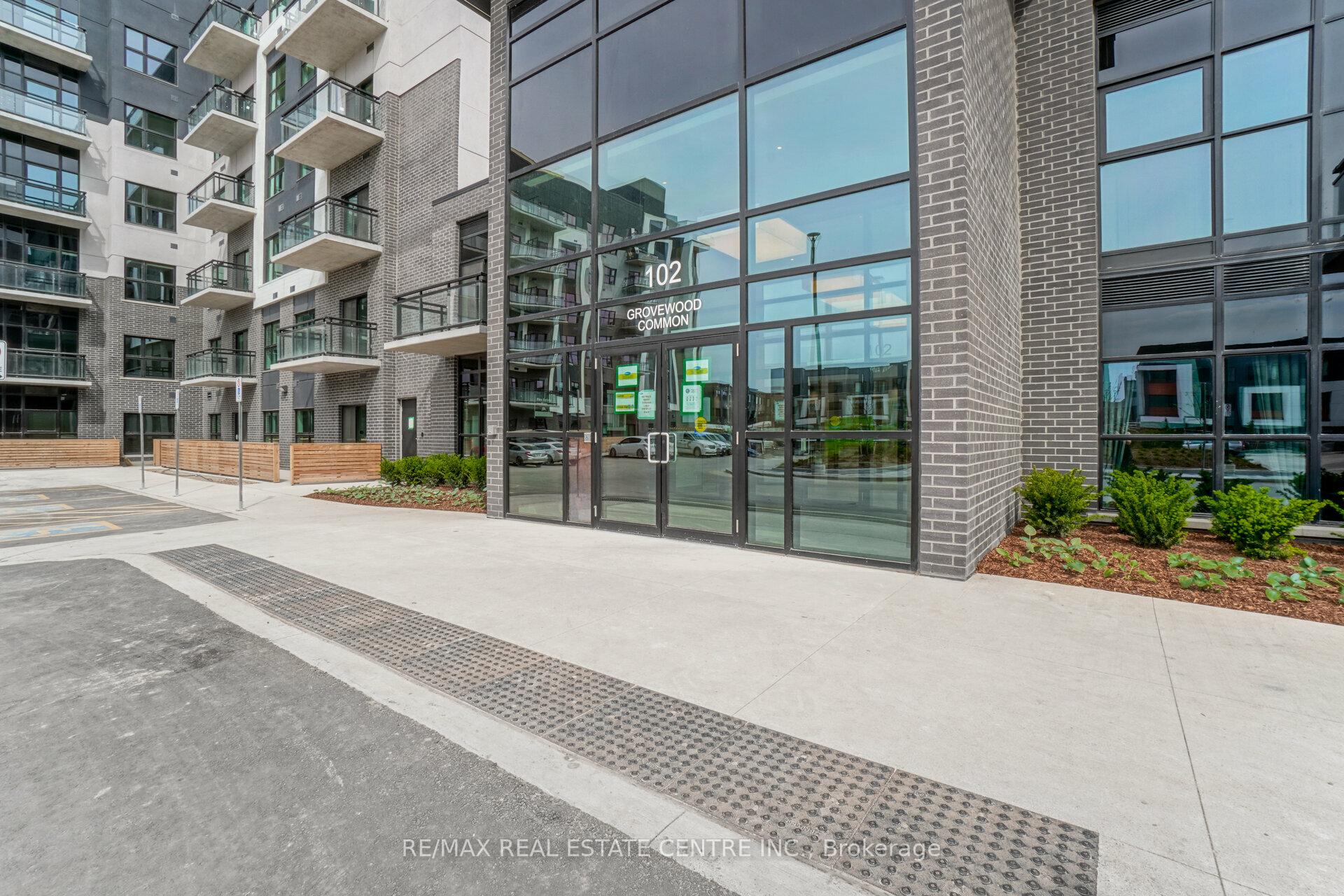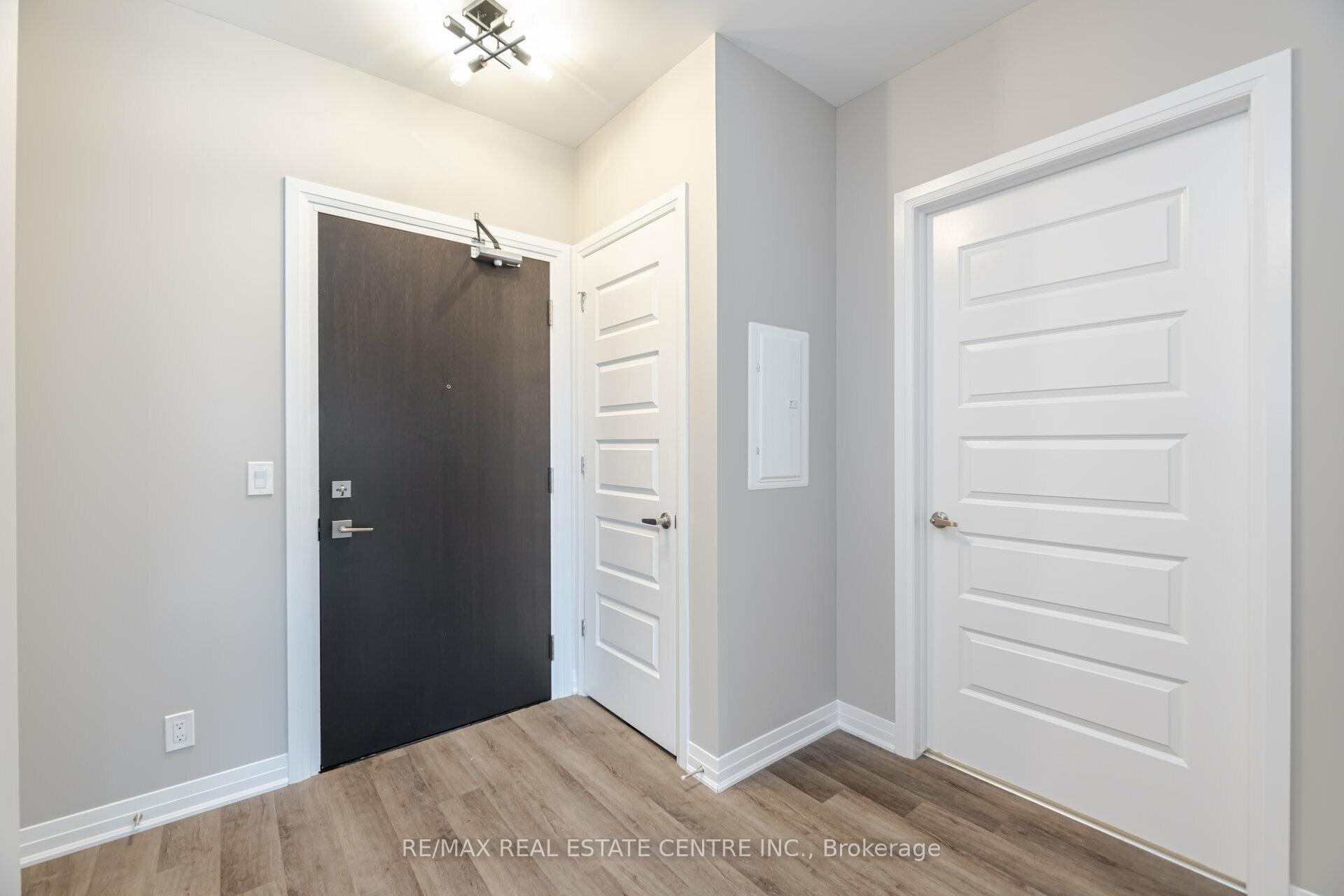
Menu
#217 - 102 Grovewood Common Circle, Oakville, ON L6H 0X2



Login Required
Real estate boards require you to be signed in to access this property.
to see all the details .
1 bed
1 bath
1parking
sqft *
Terminated
List Price:
$552,900
Ready to go see it?
Looking to sell your property?
Get A Free Home EvaluationListing History
Loading price history...
Description
Luxury meets comfort and convenience in this most desirable, centrally located Mattamy Built Bower Condo in Oakville. With 557SqFt + 41 SqFt of balcony space this luxurious unit offers indoor and outdoor living at its best. Situated Right across from stairs features enhanced convenience. Located in the heart of Oakville this 1 Bedroom plus 1 Bathroom home features open concept living space, 9' ceilings, premium laminate flooring, neutral finishes and ample natural light. Kitchen with breakfast bar, stainless steel appliances and additional built-in-microwave. In close proximity to Hwy 403, 407 and GO transit, Oakville hospital, Place of Worship, Restaurants and shopping. Additional perks for families with kids with schools, community centre, parks and trails just steps away. Price includes 1 Parking and 1 Locker. This unit is Right across from stairs for enhanced ease.
Extras
This unit is Right across from stairs for enhanced ease.Details
| Area | Halton |
| Family Room | No |
| Heat Type | Forced Air |
| A/C | Central Air |
| Garage | Underground |
| Neighbourhood | 1008 - GO Glenorchy |
| Heating | Yes |
| Heating Source | Gas |
| Sewers | |
| Elevator | Yes |
| Laundry Level | Ensuite |
| Pool Features | |
| Exposure | South |
Rooms
| Room | Dimensions | Features |
|---|---|---|
| Laundry (Main) | 1 X 1 m | |
| Bathroom (Main) | 1 X 1 m |
|
| Bedroom (Main) | 3.05 X 3 m |
|
| Dining Room (Main) | 3.08 X 4.1 m |
|
| Living Room (Main) | 3.08 X 4.1 m |
|
| Kitchen (Main) | 2.28 X 2.5 m |
|
| Foyer (Main) | 11 X 1 m |
|
Broker: RE/MAX REAL ESTATE CENTRE INC.MLS®#: W9244999
Population
Gender
male
female
50%
50%
Family Status
Marital Status
Age Distibution
Dominant Language
Immigration Status
Socio-Economic
Employment
Highest Level of Education
Households
Structural Details
Total # of Occupied Private Dwellings3404
Dominant Year BuiltNaN
Ownership
Owned
Rented
77%
23%
Age of Home (Years)
Structural Type