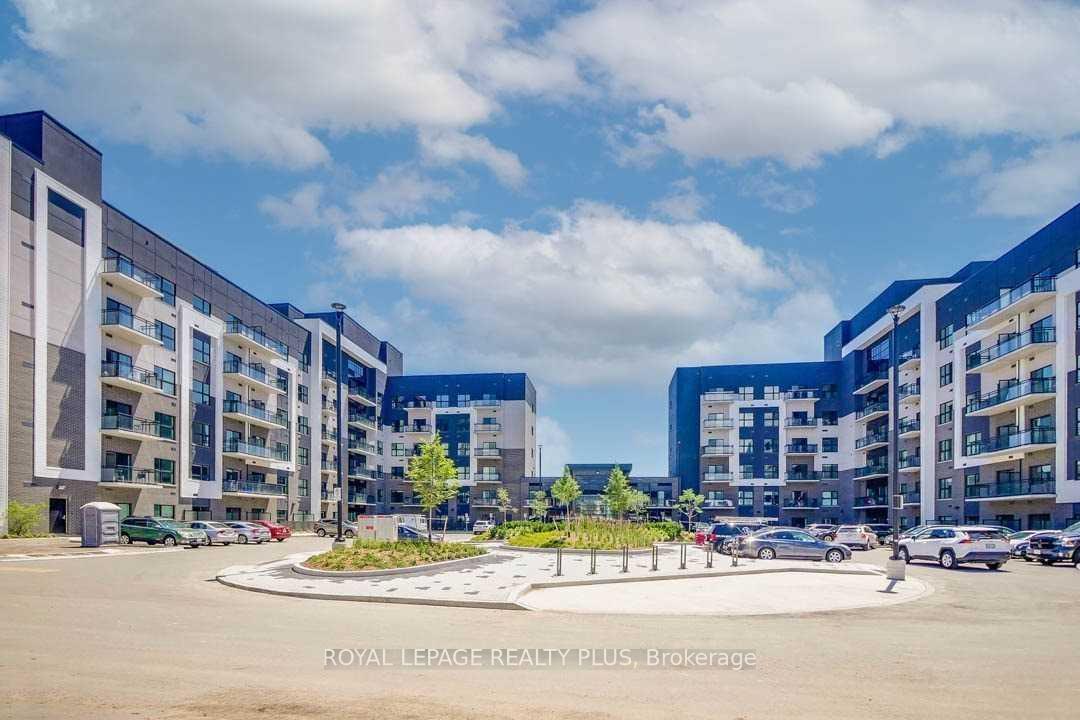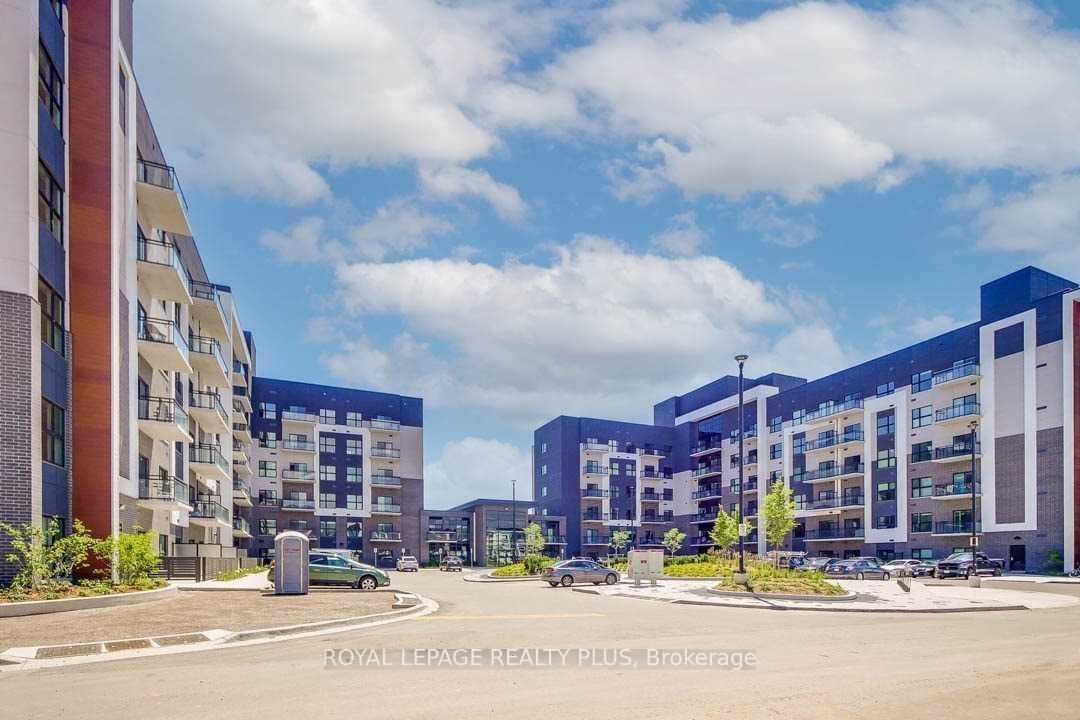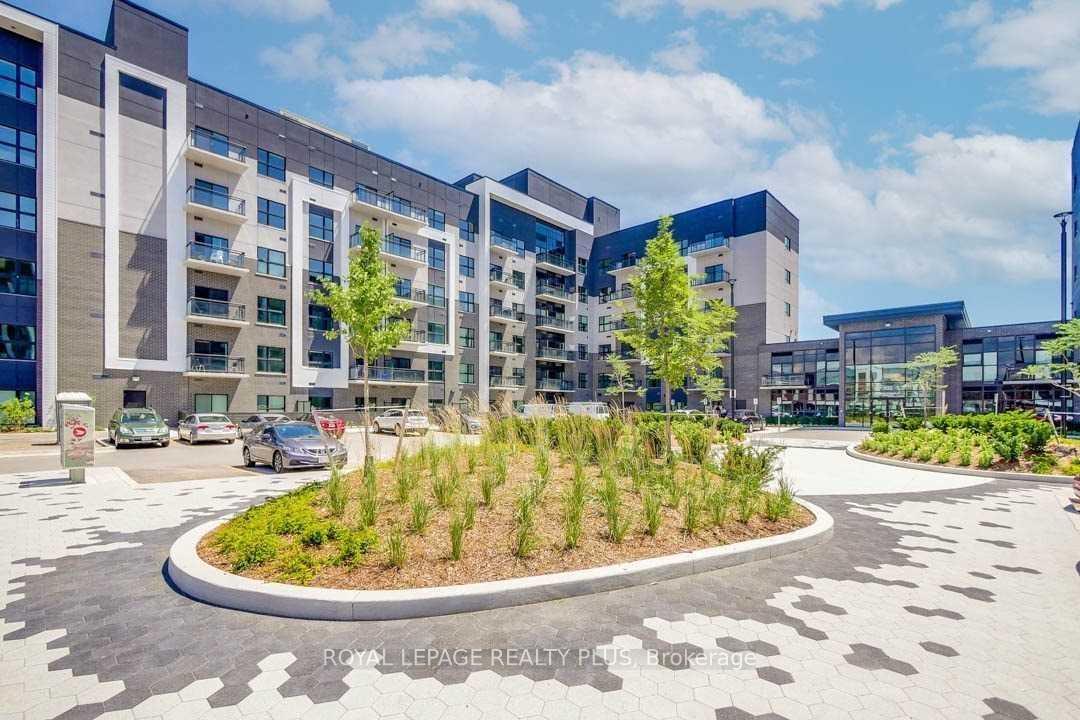
Menu
#238 - 102 Grovewood Common Circle, Oakville, ON L6H 0X2



Login Required
Real estate boards require you to be signed in to access this property.
to see all the details .
2 bed
1 bath
1parking
sqft *
Leased
List Price:
$2,399
Leased Price:
$2,400
Ready to go see it?
Looking to sell your property?
Get A Free Home EvaluationListing History
Loading price history...
Description
Fully upgraded One Bedroom Plus Den Condo with One underground Parking and One locker is immediately available for rent. Enjoy modern living in one of the Oakville's most desirable areas. Freshly painted, shows like brand new, In A Premium Location surrounded by multimillion dollar homes, parks, trails and top class amenities. This Spacious & Bright Condo Is Upgraded With Zebra Blinds, All Laminate, Floating Vanity In Bathroom, 7 Inch Trim, Wall Mount TV Hookup & 9Ft smooth Ceiling. The open-concept layout seamlessly connects the living and dining areas, creating an inviting space for entertaining or relaxation. The fully upgraded kitchen boasts sleek countertops, stainless steel appliances, and ample cabinetry, perfect for the home chef. The large bedroom features plenty of natural light and generous closet space, while the den provides the perfect setting for a home office, guest room, or hobby space. Ensuite Laundry with washer and dryer. Close To Amenities, Shopping, Parks, top rated Schools, Go Train, Public Transit, Hospital & Highways. New immigrants welcome! Enjoy your Christmas in your new Condo !!!
Extras
SS FRIDGE, SS STOVE, SS DISHWASHER, SS MICROWAVE, STAKABLE WASHER & DRYER, UNDERGROUND 1 LOCKER AND1 PARKING,UPGRADED CONDO. AMENITIES INCLUDES , LOBBY , PARTY ROOM, GYM. BALCONY FACING COURTYARD & UNOBSTRUCTED VIEW OF THEGREEN AREA.Details
| Area | Halton |
| Family Room | No |
| Heat Type | Forced Air |
| A/C | Central Air |
| Garage | Underground |
| Neighbourhood | 1008 - GO Glenorchy |
| Heating | Yes |
| Heating Source | Gas |
| Sewers | |
| Laundry Level | Ensuite |
| Pool Features | |
| Exposure | North |
Rooms
| Room | Dimensions | Features |
|---|---|---|
| Primary Bedroom (Flat) | 3.05 X 3.05 m |
|
| Den (Flat) | 1.85 X 2.11 m |
|
| Kitchen (Flat) | 2.31 X 2.49 m |
|
| Dining Room (Flat) | 3.33 X 4.15 m |
|
| Living Room (Flat) | 3.33 X 4.15 m |
|
Broker: ROYAL LEPAGE REALTY PLUSMLS®#: W9883016
Population
Gender
male
female
50%
50%
Family Status
Marital Status
Age Distibution
Dominant Language
Immigration Status
Socio-Economic
Employment
Highest Level of Education
Households
Structural Details
Total # of Occupied Private Dwellings3404
Dominant Year BuiltNaN
Ownership
Owned
Rented
77%
23%
Age of Home (Years)
Structural Type