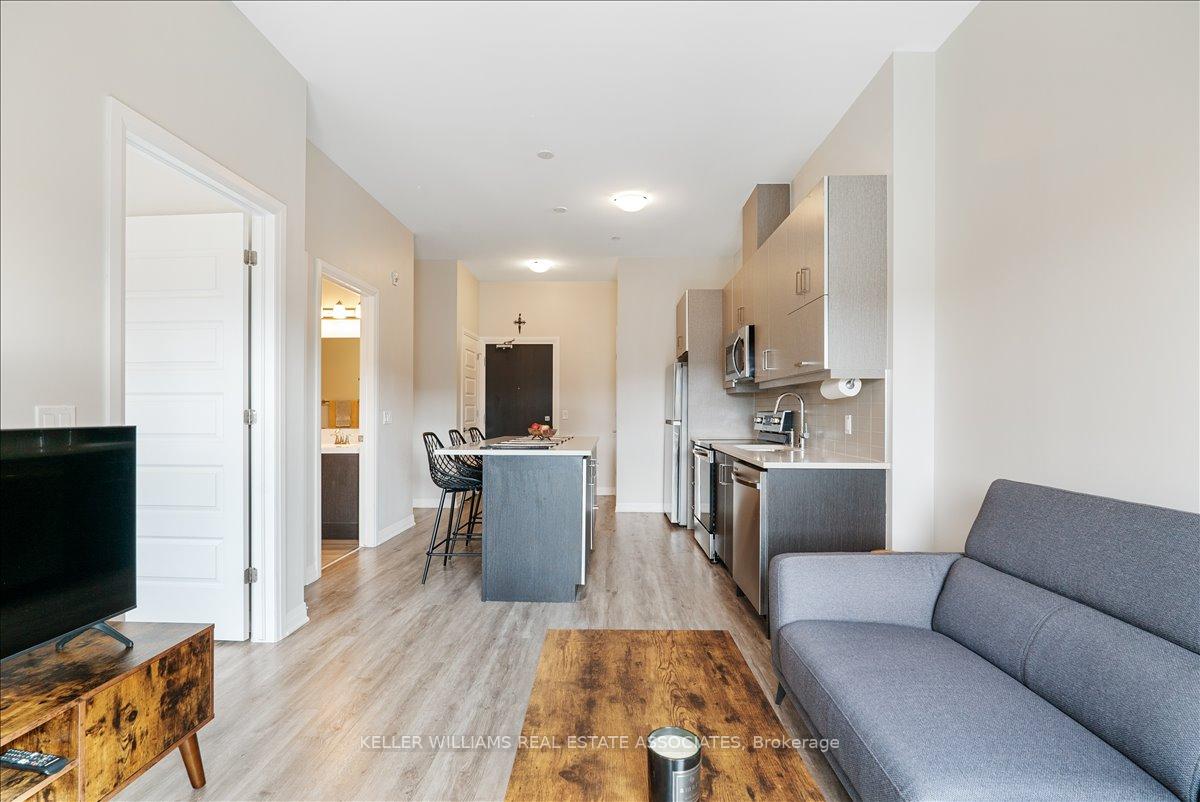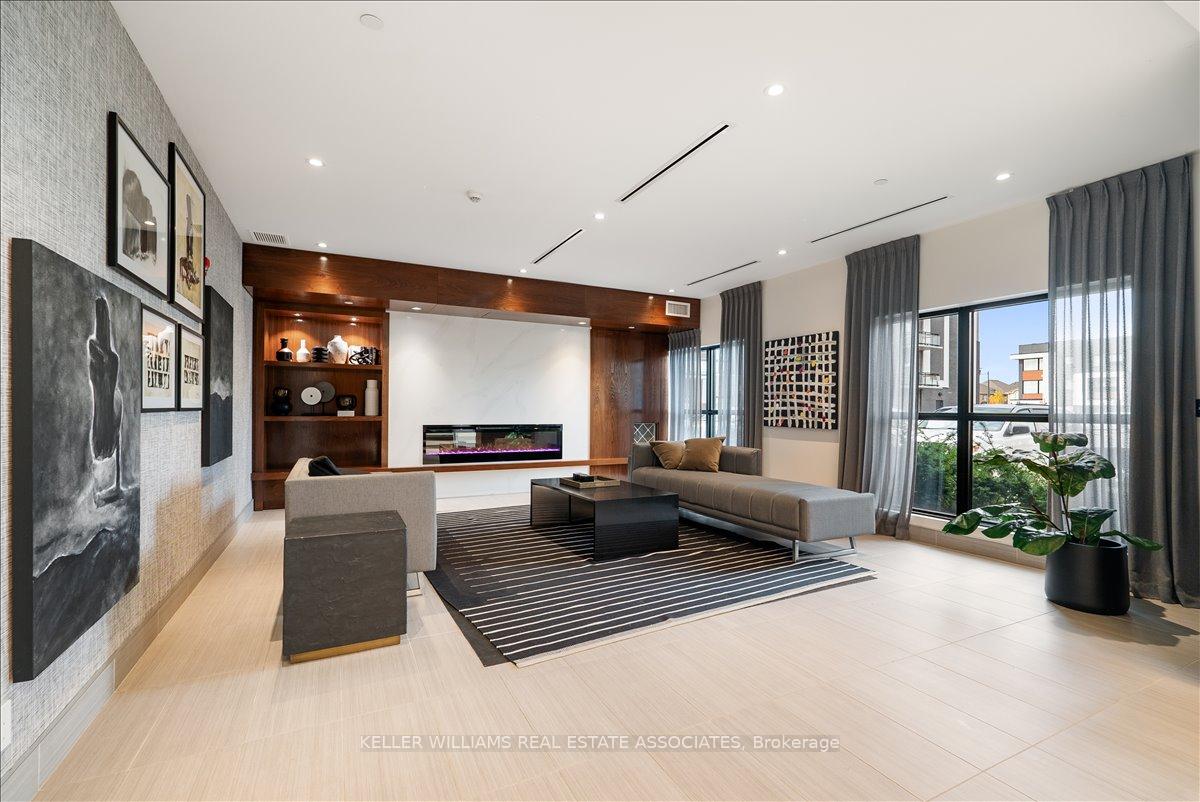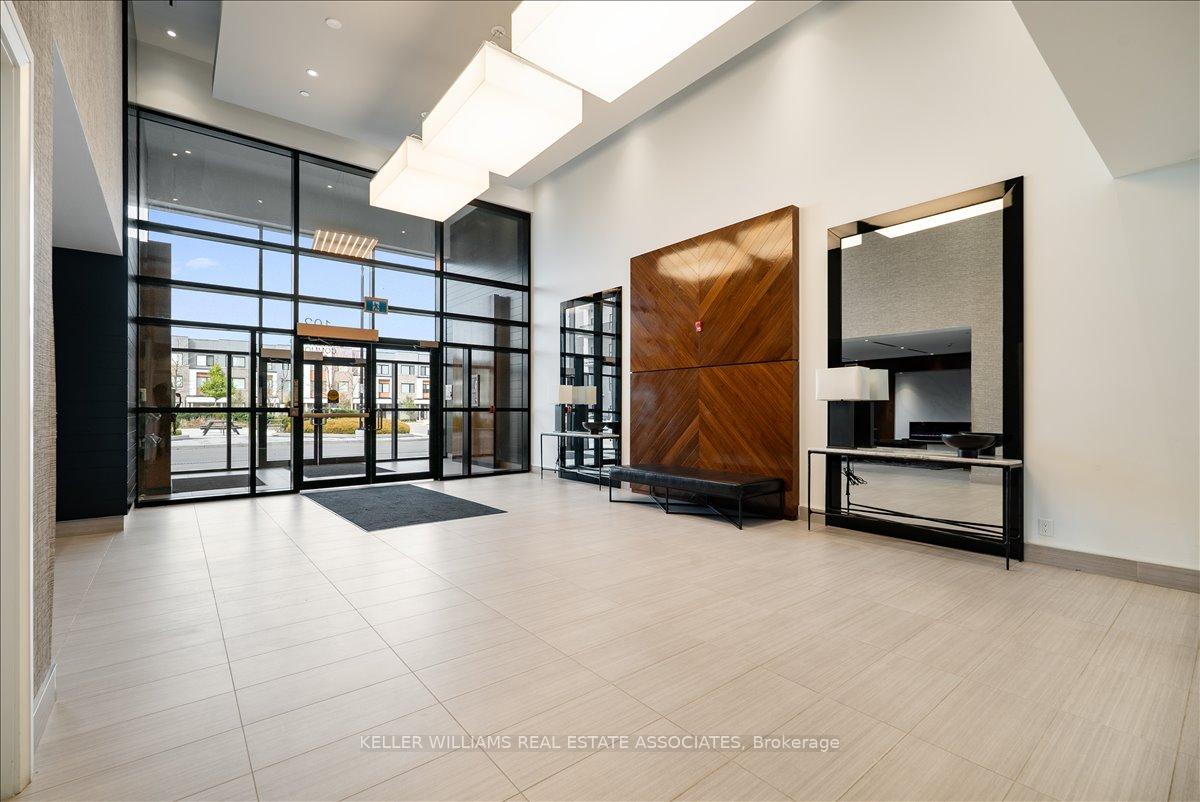
Menu
#602 - 102 Grovewood Common Crescent, Oakville, ON L9H 0X2



Login Required
Real estate boards require you to create an account to view sold listing.
to see all the details .
2 bed
1 bath
1parking
sqft *
Sold
List Price:
$559,900
Sold Price:
$545,000
Sold in Apr 2025
Ready to go see it?
Looking to sell your property?
Get A Free Home EvaluationListing History
Loading price history...
Description
Spectacular, extremely bright, spacious Mattamy built condo. Stunning 1+1 Penthouse unit boasting 10 ft ceilings. Laminate flooring thru out, stainless steel appliances, quartz kitchen countertops. Large centre island with additional storage space and sitting area, ceramic backsplash. Good size primary bedroom with large double closet. Floor to ceiling windows with spectacular unobstructed Escarpment view. Large west facing balcony. Unit comes with 1 car parking and locker. Freshly painted, ready to move in.Great Oakville location, close to Hwy, shopping, schools, parks and hospital
Extras
Details
| Area | Halton |
| Family Room | No |
| Heat Type | Forced Air |
| A/C | Central Air |
| Garage | Underground |
| Neighbourhood | 1008 - GO Glenorchy |
| Heating Source | Gas |
| Sewers | |
| Laundry Level | Ensuite |
| Pool Features | |
| Exposure | West |
Rooms
| Room | Dimensions | Features |
|---|---|---|
| Bathroom (Flat) | 2.67 X 1.6 m |
|
| Primary Bedroom (Flat) | 3.15 X 3 m |
|
| Den (Flat) | 2.8 X 2.1 m |
|
| Living Room (Flat) | 3 X 3.2 m |
|
| Kitchen (Flat) | 4.5 X 3.2 m |
|
Broker: KELLER WILLIAMS REAL ESTATE ASSOCIATESMLS®#: W12038733
Population
Gender
male
female
50%
50%
Family Status
Marital Status
Age Distibution
Dominant Language
Immigration Status
Socio-Economic
Employment
Highest Level of Education
Households
Structural Details
Total # of Occupied Private Dwellings3404
Dominant Year BuiltNaN
Ownership
Owned
Rented
77%
23%
Age of Home (Years)
Structural Type