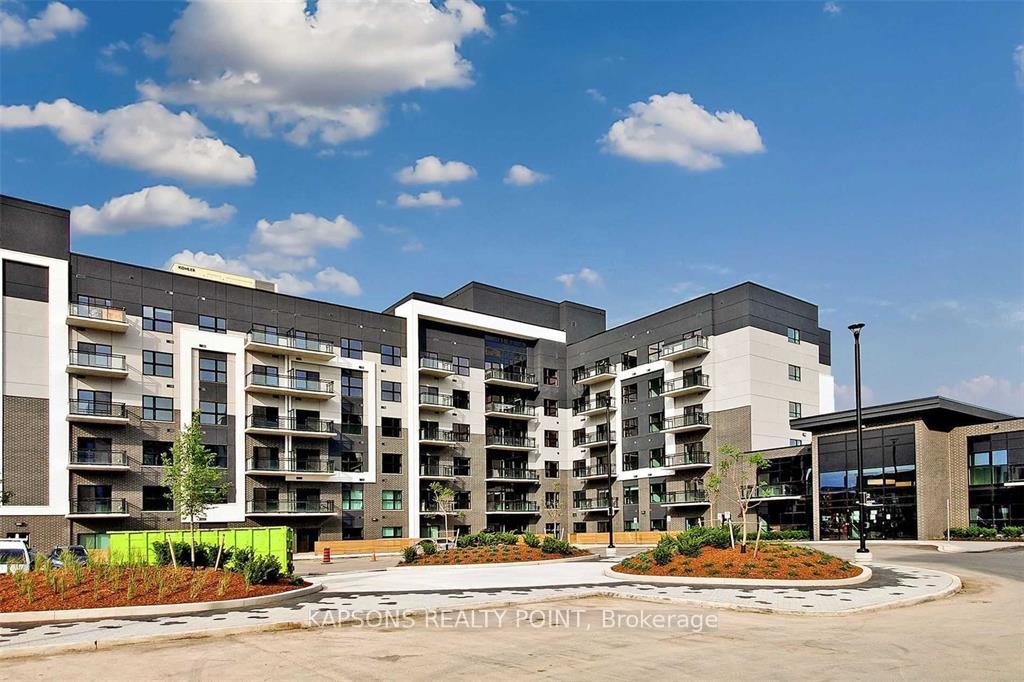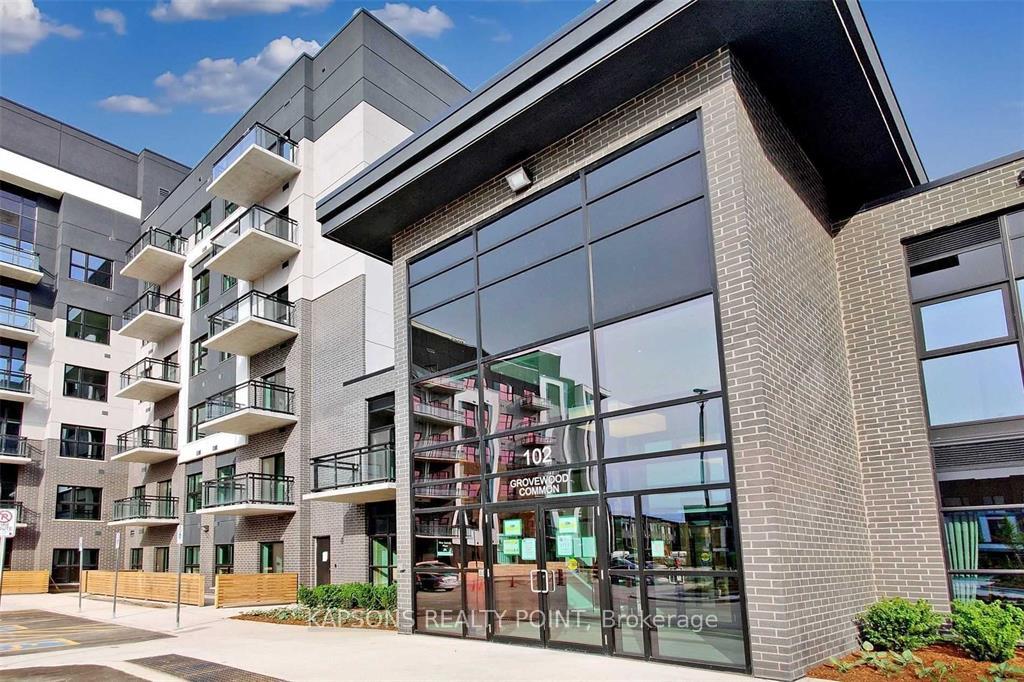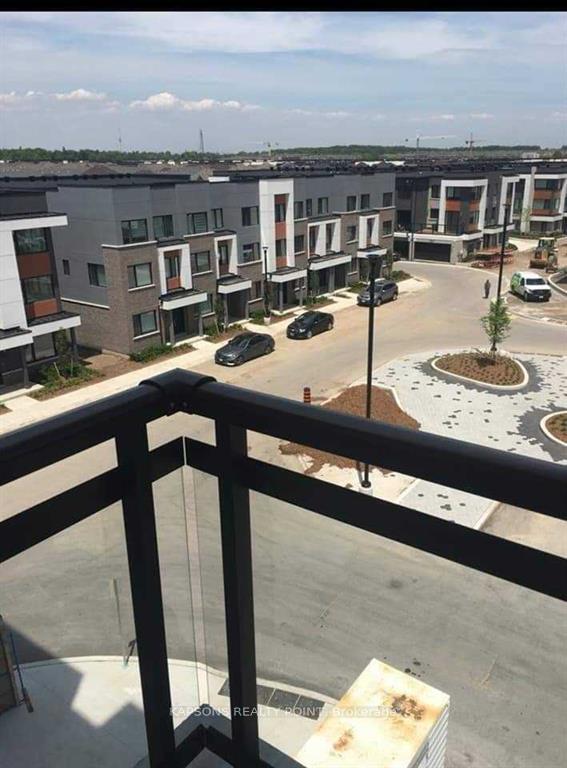
Menu
#430 - 102 Grovewood Common, Oakville, ON L6H 0X3



Login Required
Real estate boards require you to be signed in to access this property.
to see all the details .
1 bed
1 bath
1parking
sqft *
Leased
List Price:
$2,199
Leased Price:
$2,250
Ready to go see it?
Looking to sell your property?
Get A Free Home EvaluationListing History
Loading price history...
Description
3 Years New. One of the biggest 1 plus Den unit in the building. Live In The Heart Of Preserve Oakville In The Penthouse Floor. Large 1 Bedroom + Den Unit (605 Sq Ft) With 10 Ft Ceilings . Unobstructed View Facing South. Very Bright And Spacious Unit. Large Windows, Lots Of Natural Light. Large Master With Large Closet. Minutes Away To Rcss, Walmart, Longo's, Restaurants
Extras
All Existing Stainless Steel Appliances Fridge, Stove, Over The Range Microwave, Dishwasher, Washer & Dryer.Details
| Area | Halton |
| Family Room | No |
| Heat Type | Forced Air |
| A/C | Central Air |
| Garage | Underground |
| Neighbourhood | 1008 - GO Glenorchy |
| Heating Source | Gas |
| Sewers | |
| Laundry Level | Ensuite |
| Pool Features | |
| Exposure | North |
Rooms
| Room | Dimensions | Features |
|---|---|---|
| Den (Flat) | 2.13 X 2.15 m | |
| Bathroom (Flat) | 1.63 X 2.7 m | |
| Bedroom (Flat) | 3.2 X 3.06 m | |
| Dining Room (Flat) | 4.13 X 3.34 m | |
| Living Room (Flat) | 4.13 X 3.34 m | |
| Kitchen (Flat) | 2.86 X 3.4 m |
Broker: KAPSONS REALTY POINTMLS®#: W10430828
Population
Gender
male
female
50%
50%
Family Status
Marital Status
Age Distibution
Dominant Language
Immigration Status
Socio-Economic
Employment
Highest Level of Education
Households
Structural Details
Total # of Occupied Private Dwellings3404
Dominant Year BuiltNaN
Ownership
Owned
Rented
77%
23%
Age of Home (Years)
Structural Type