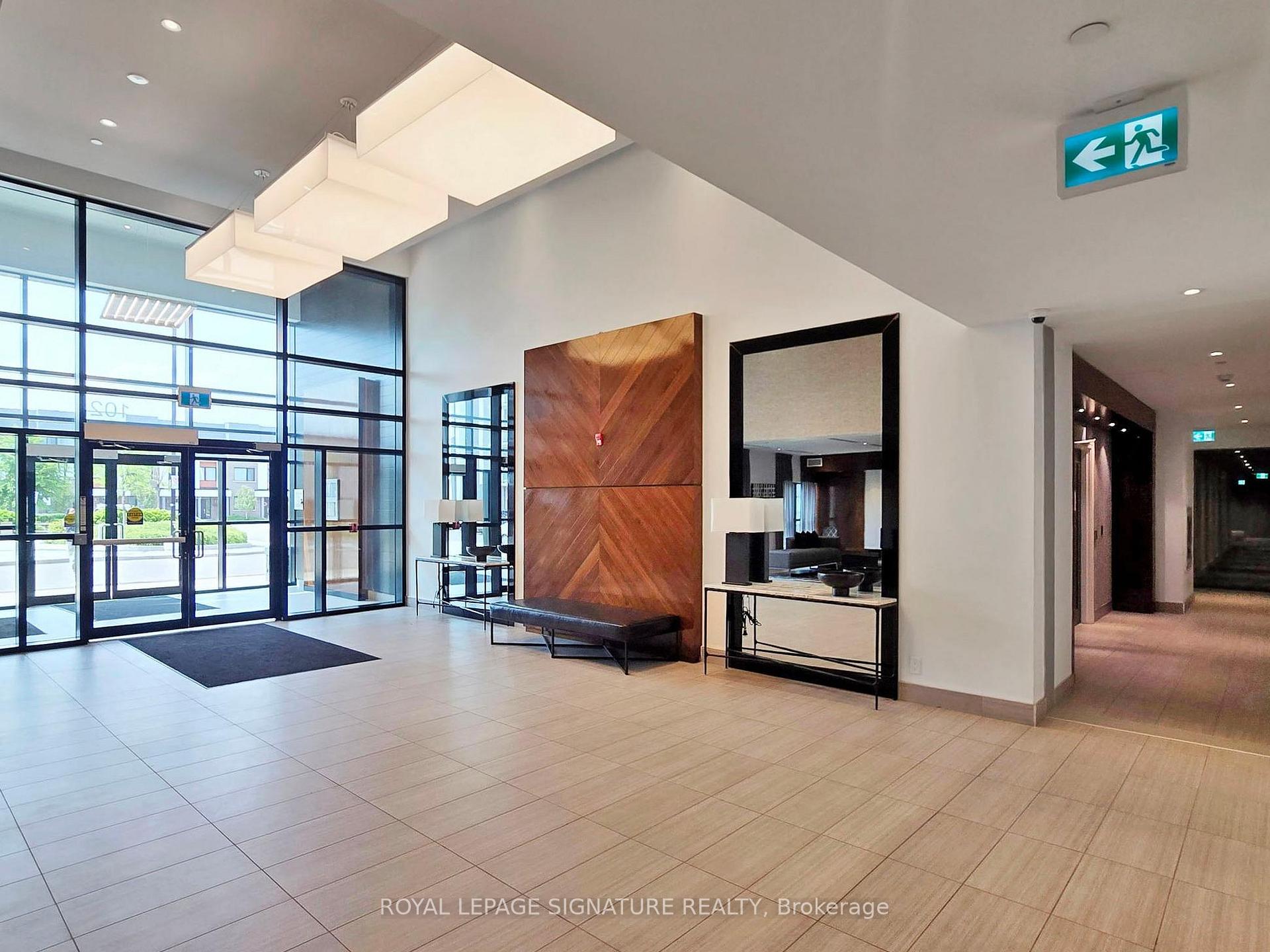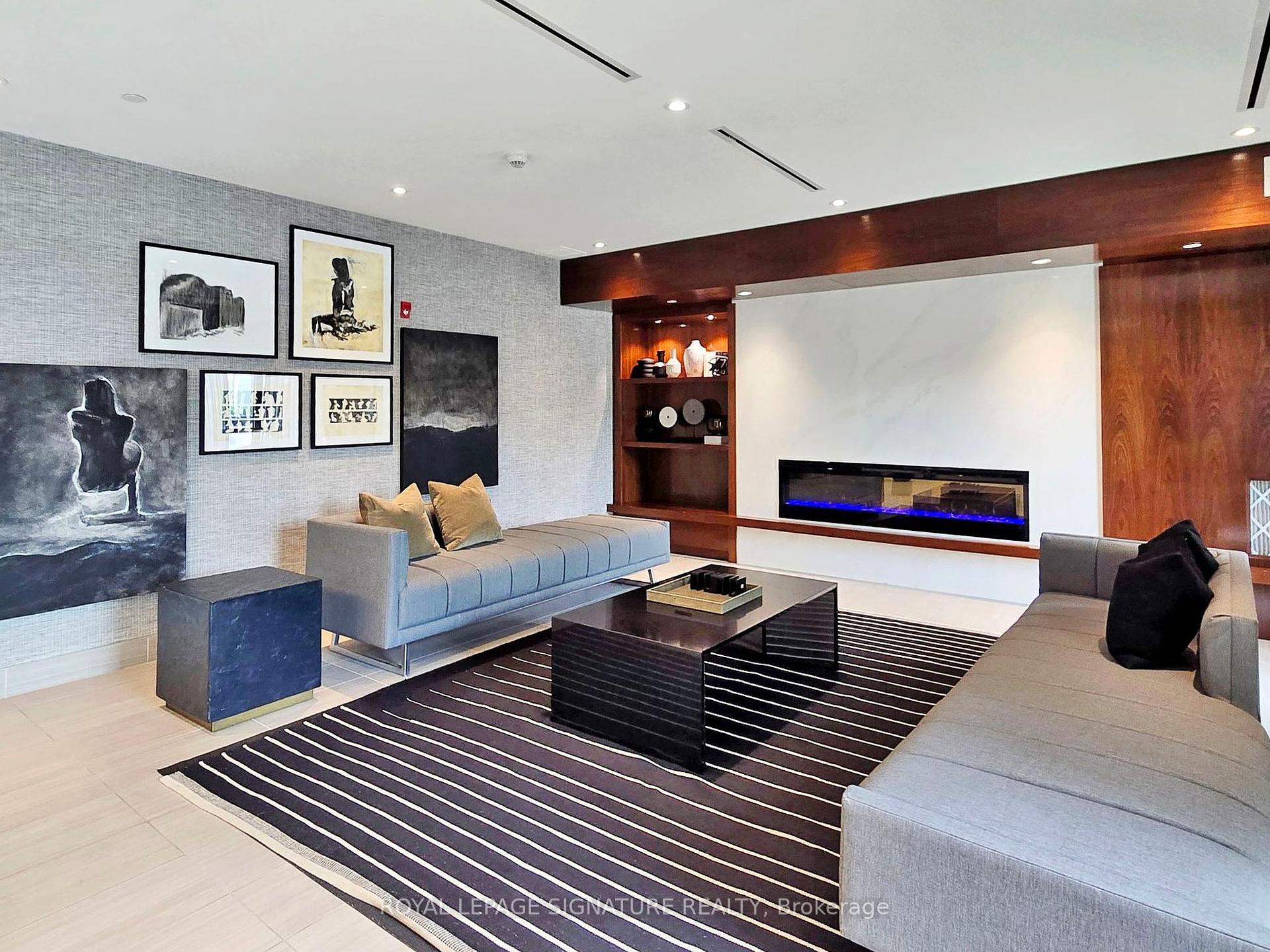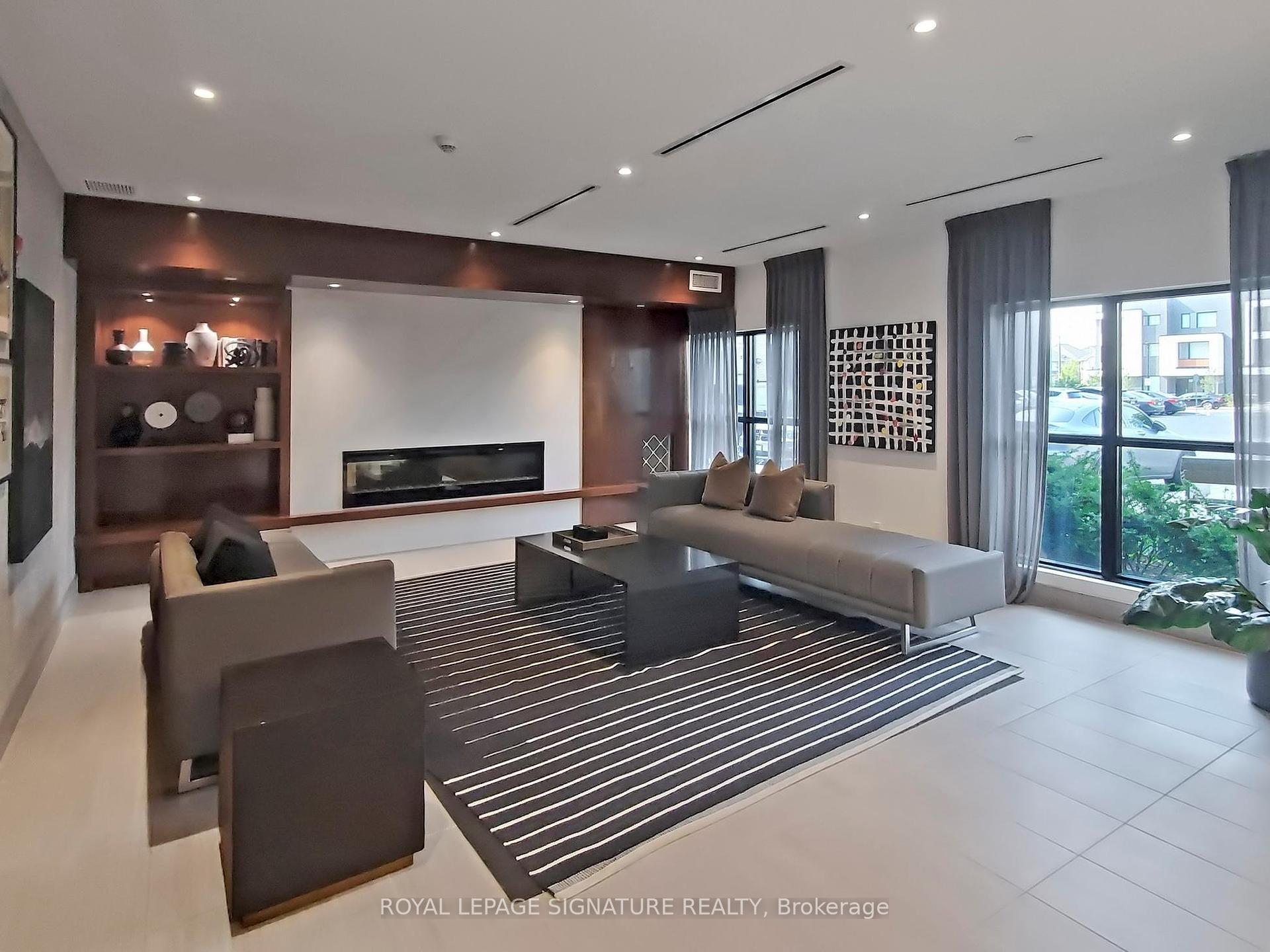
Menu
#405 - 102 Grovewood Common, Oakville, ON L6H 0X2



Login Required
Real estate boards require you to create an account to view sold listing.
to see all the details .
2 bed
1 bath
1parking
sqft *
Sold
List Price:
$545,000
Sold Price:
$525,000
Sold in Apr 2025
Ready to go see it?
Looking to sell your property?
Get A Free Home EvaluationListing History
Loading price history...
Description
Welcome to the most desirable, boutique -style Condominiums in Oakville. Built with excellence by Mattamy, only 3 years young. Spectacular suite, sun-drenched all day long through ample large windows. Private, separate balcony with open serene views, partial views of lake and Niagara Escarpment.. Immaculately maintained and very seldom occupied by the original owners. Never rented. Modern, elegant design with a functional and inviting layout. Meticulously clean and fully upgraded. Spacious and ready to move in. Features wide panel, scratch- resistant laminate floors. Freshly painted with 9" smooth ceilings. The kitchen has stainless steel appliances, a large Centre island with additional storage, a ceramic backsplash and quartz countertops. Premium trim and baseboards. Ideal Large den is perfect for the home office or secondary bedroom/nursery. Ensuite Laundry. This Unit comes with an owned underground parking spot and locker. Prestigious Neighborhood, close to the best Oakville Schools, shopping, transit, hospital, major Highways and more. lots of visitor parking, bike storage, fitness room, party room, security system.
Extras
Details
| Area | Halton |
| Family Room | No |
| Heat Type | Forced Air |
| A/C | Central Air |
| Garage | Underground |
| Neighbourhood | 1008 - GO Glenorchy |
| Heating Source | Gas |
| Sewers | |
| Elevator | Yes |
| Laundry Level | "In-Suite Laundry" |
| Pool Features | |
| Exposure | South West |
Rooms
| Room | Dimensions | Features |
|---|---|---|
| null (null) | 0 X 0 m | |
| Den (Main) | 1.86 X 1.85 m |
|
| Primary Bedroom (Main) | 3.04 X 3.04 m |
|
| Kitchen (Main) | 3.56 X 2.13 m |
|
| Dining Room (Main) | 3.53 X 3.08 m |
|
| Living Room (Main) | 3.53 X 3.08 m |
|
Broker: ROYAL LEPAGE SIGNATURE REALTYMLS®#: W12015837
Population
Gender
male
female
50%
50%
Family Status
Marital Status
Age Distibution
Dominant Language
Immigration Status
Socio-Economic
Employment
Highest Level of Education
Households
Structural Details
Total # of Occupied Private Dwellings3404
Dominant Year BuiltNaN
Ownership
Owned
Rented
77%
23%
Age of Home (Years)
Structural Type