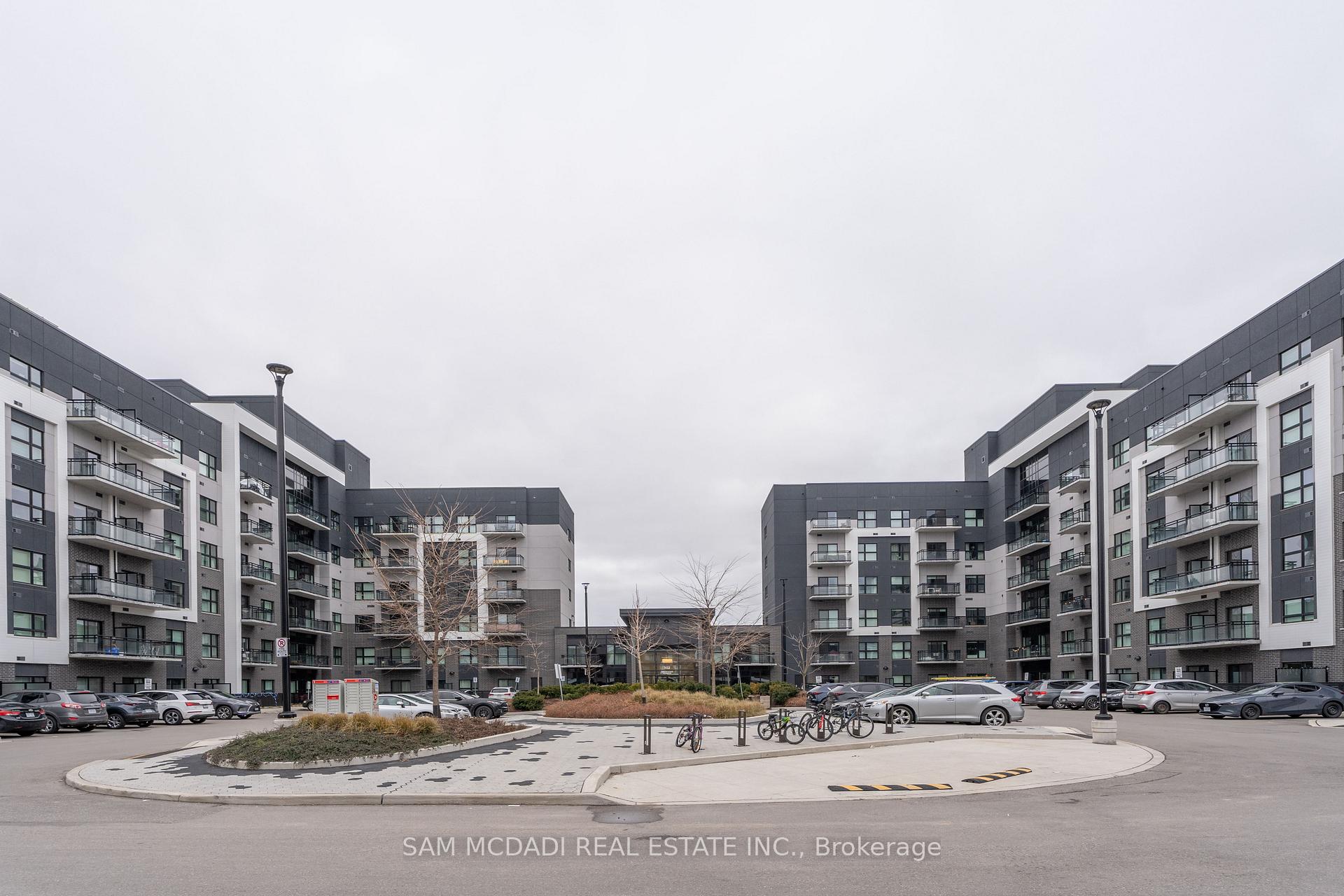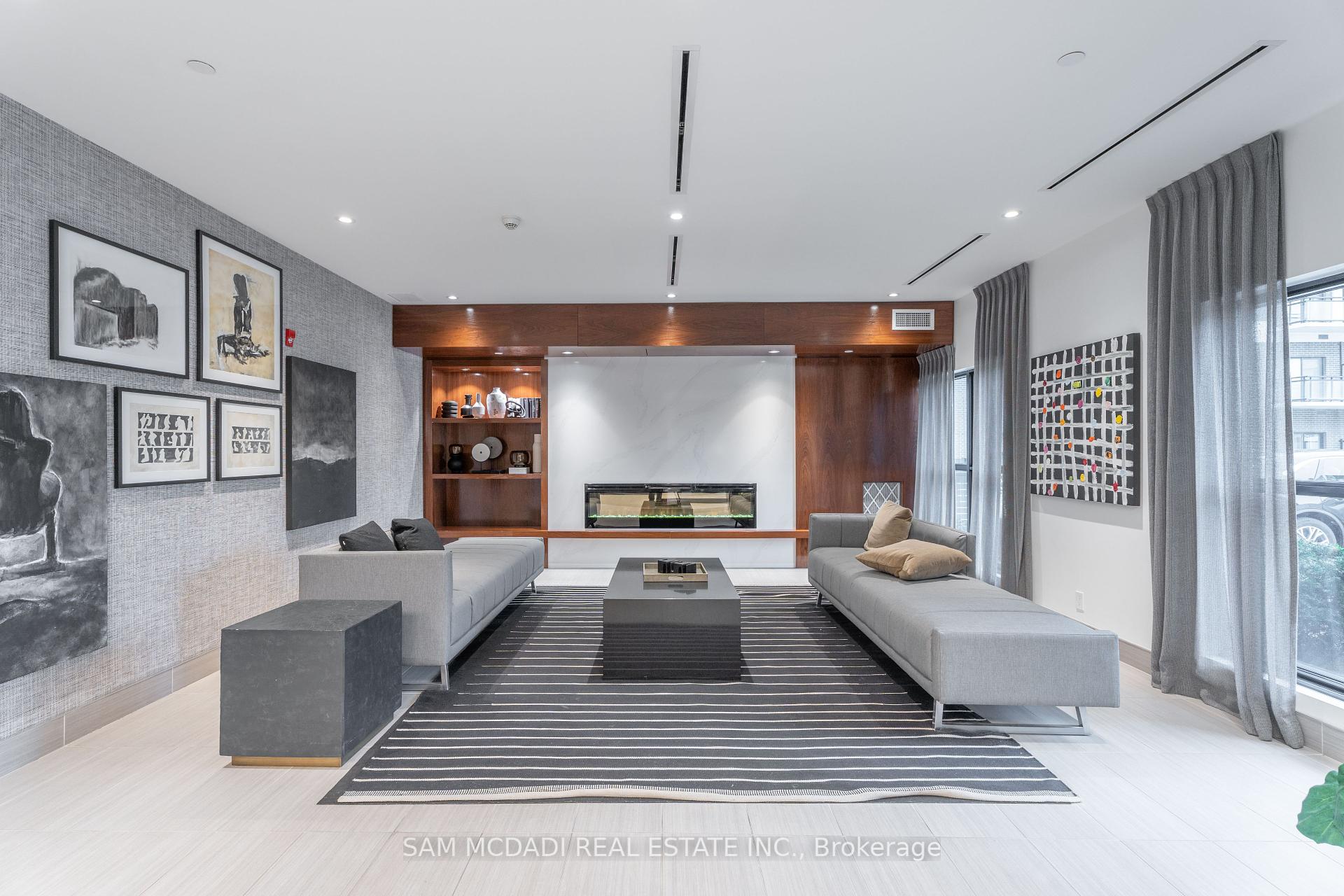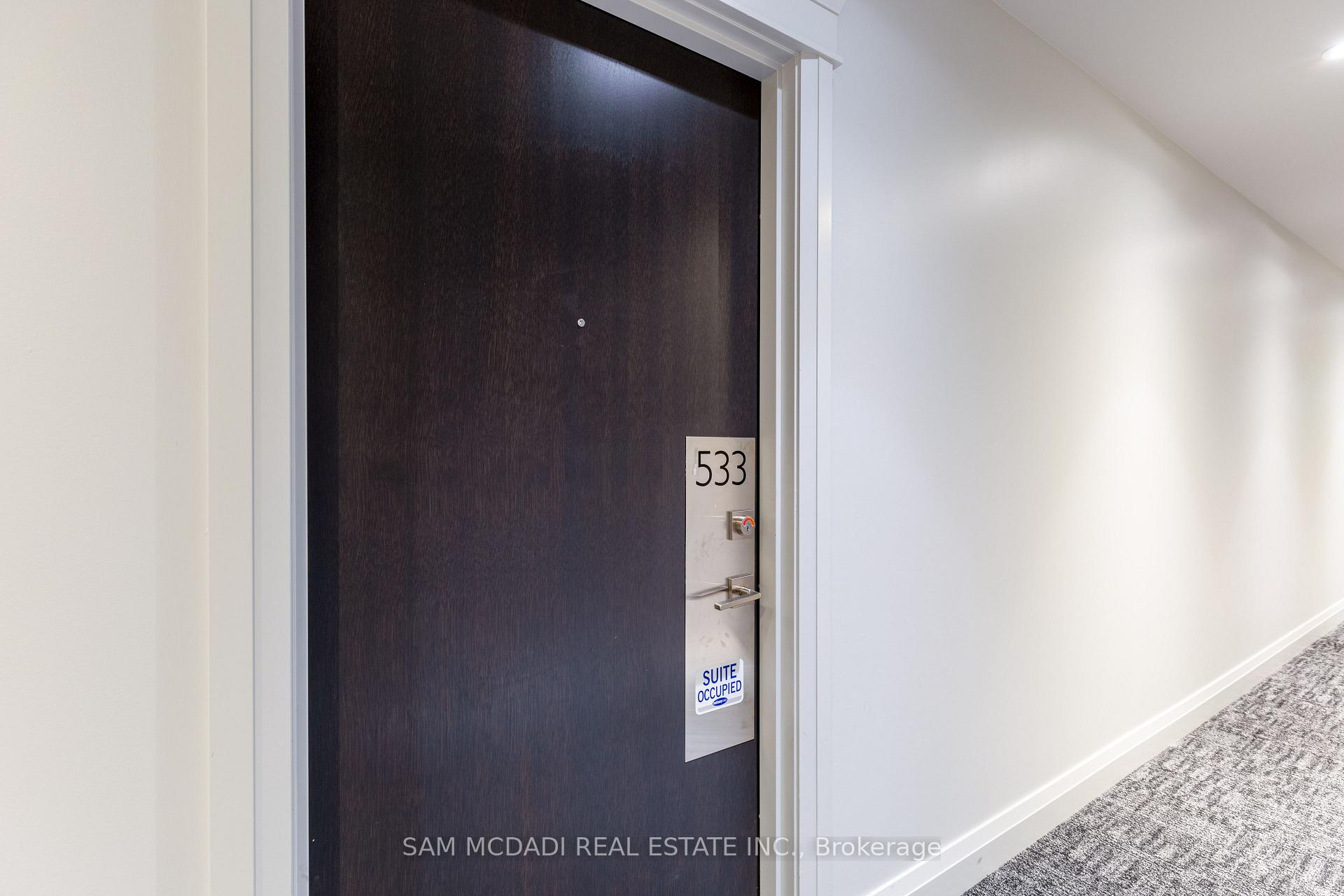
Menu
#533 - 102 Grovewood Common, Oakville, ON L6H 0X2



Login Required
Real estate boards require you to create an account to view sold listing.
to see all the details .
2 bed
1 bath
1parking
sqft *
Sold
List Price:
$614,900
Sold Price:
$592,500
Sold in Jun 2024
Ready to go see it?
Looking to sell your property?
Get A Free Home EvaluationListing History
Loading price history...
Description
Welcome to a stunning 600 SF and under 3-years old condominium that boasts an upgraded open-concept layout, perfect for modern living. Step inside & be greeted by freshly painted walls & smooth 9ft ceilings that enhance the sense of space & light. Elegant light fixtures illuminate every corner, while large windows flood the interior with natural light, highlighting the luxury laminate floors .The heart of this home is undoubtedly the bespoke white kitchen. Designed with a large center island, this culinary haven features quartz countertops, a stylish backsplash, & upgraded stainless steel appliances. It's a space where you can create memorable meals & enjoy the joy of cooking with loved ones. Retreat to the spacious bedroom, complete with a mirrored closet that offers ample storage. This serene sanctuary provides the perfect escape for rest & relaxation. Just around the corner, you'll find a versatile den that can serve as a home office, secondary bedroom, or nursery, adapting to your lifestyle needs. Additional upgrades include new light fixtures throughout, adding a touch of sophistication to every room. Practicality meets convenience with one underground parking spot & a locker located on the same floor as the unit, ensuring your belongings are always within easy reach. Living here means you're never far from the best that Oakville has to offer. Enjoy easy access to shopping centers, parks, recreational facilities, major highways, & top-rated schools. Everything you need is right at your doorstep, making this condo not just a home, but a gateway to an enriched lifestyle. Don't miss out on this rare opportunity to own a piece of Oakville's finest real estate. Your search ends here .Experience luxury, convenience, & the perfect blend of comfort & style in this exceptional Mattamy Homes condominium. Make this dream home yours!!!
Extras
Building Amenities Include A Gym, Party Room, Bike Storage, Security System and Ample Visitor Parking.Details
| Area | Halton |
| Family Room | Yes |
| Heat Type | Forced Air |
| A/C | Central Air |
| Garage | Underground |
| Neighbourhood | 1008 - GO Glenorchy |
| Heating | Yes |
| Heating Source | Gas |
| Sewers | |
| Elevator | Yes |
| Laundry Level | "In-Suite Laundry" |
| Pool Features | |
| Exposure | East |
Rooms
| Room | Dimensions | Features |
|---|---|---|
| Kitchen (Main) | 3.56 X 2.13 m |
|
| Den (Main) | 1.86 X 1.86 m |
|
| Primary Bedroom (Main) | 3.05 X 3.05 m |
|
| Living Room (Main) | 3.08 X 3.54 m |
|
Broker: SAM MCDADI REAL ESTATE INC.MLS®#: W8370846
Population
Gender
male
female
50%
50%
Family Status
Marital Status
Age Distibution
Dominant Language
Immigration Status
Socio-Economic
Employment
Highest Level of Education
Households
Structural Details
Total # of Occupied Private Dwellings3404
Dominant Year BuiltNaN
Ownership
Owned
Rented
77%
23%
Age of Home (Years)
Structural Type