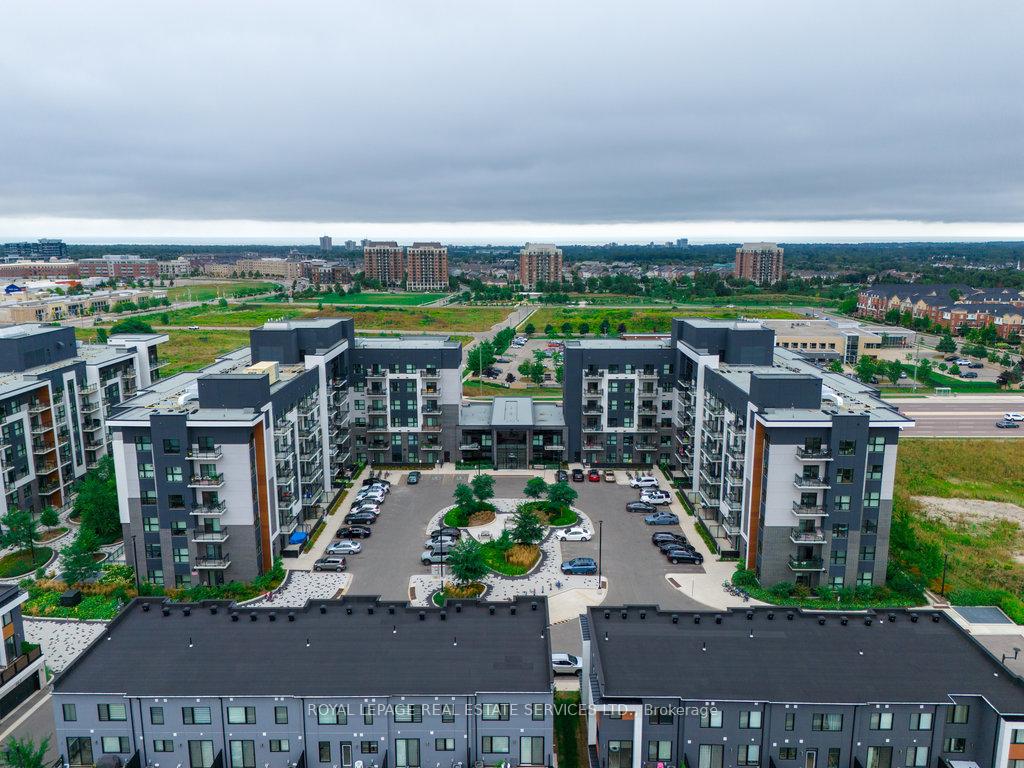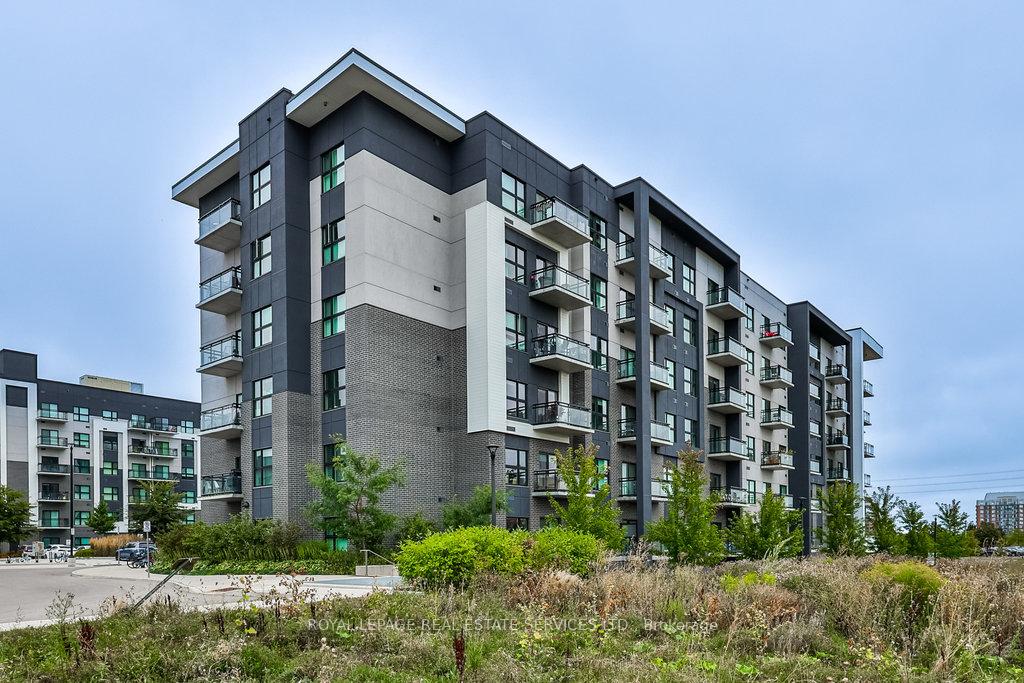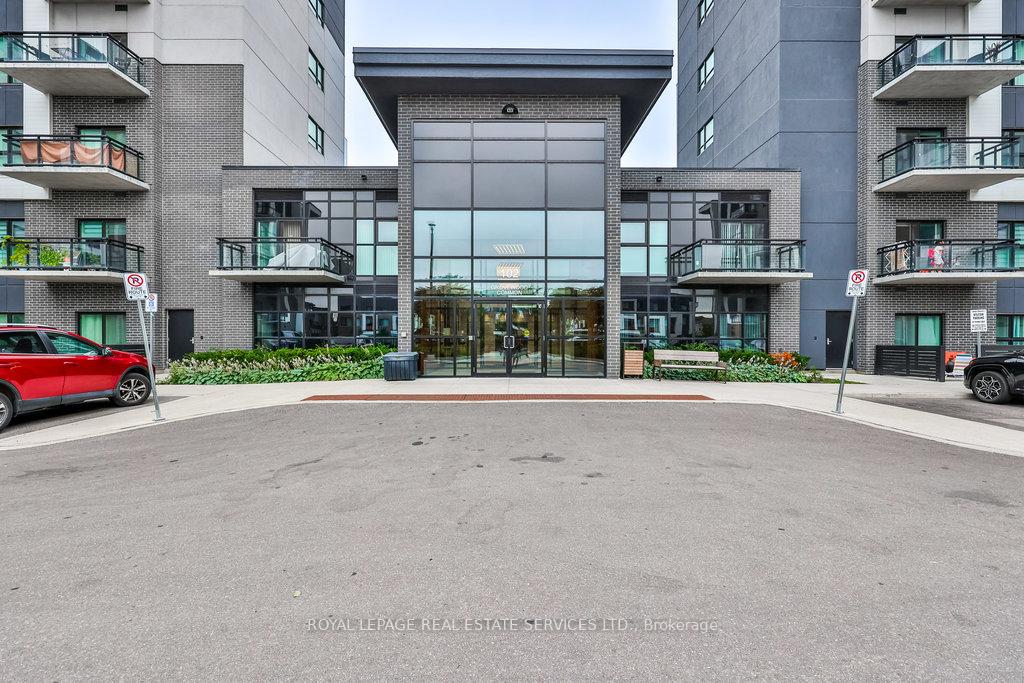
Menu
#423 - 102 Grovewood Common, Oakville, ON L6H 0X2



Login Required
Real estate boards require you to create an account to view sold listing.
to see all the details .
2 bed
1 bath
1parking
sqft *
Sold
List Price:
$599,000
Sold Price:
$589,000
Sold in Sep 2024
Ready to go see it?
Looking to sell your property?
Get A Free Home EvaluationListing History
Loading price history...
Description
Discover this stunning, sun-drenched low-rise condo, offering a spacious one bedroom plus den with 678 square feet of modern living space with 9-foot ceilings. This beautifully upgraded unit features GE stainless steel appliances, elegant hardwood floors and stylish porcelain tiles. Enjoy the upgraded cabinetry, pot lighting, large center island with seating for four, quartz countertops and premium trim and baseboards. A large picture window and sliding door lead to a balcony with serene western views. Situated in one of Oakvilles most sought-after new communities, this condo is conveniently close to schools, parks, shopping, transit, Sheridan College, and the hospital. An ideal starter home!
Extras
Details
| Area | Halton |
| Family Room | No |
| Heat Type | Forced Air |
| A/C | Central Air |
| Garage | Underground |
| Neighbourhood | 1008 - GO Glenorchy |
| Heating Source | Gas |
| Sewers | |
| Laundry Level | "In-Suite Laundry" |
| Pool Features | |
| Exposure | West |
Rooms
| Room | Dimensions | Features |
|---|---|---|
| Primary Bedroom (Main) | 3 X 3.94 m |
|
| Den (Main) | 2.18 X 2.51 m |
|
| Living Room (Main) | 3.4 X 4.32 m |
|
| Kitchen (Main) | 2.13 X 3.53 m |
|
Broker: ROYAL LEPAGE REAL ESTATE SERVICES LTD.MLS®#: W9301014
Population
Gender
male
female
50%
50%
Family Status
Marital Status
Age Distibution
Dominant Language
Immigration Status
Socio-Economic
Employment
Highest Level of Education
Households
Structural Details
Total # of Occupied Private Dwellings3404
Dominant Year BuiltNaN
Ownership
Owned
Rented
77%
23%
Age of Home (Years)
Structural Type