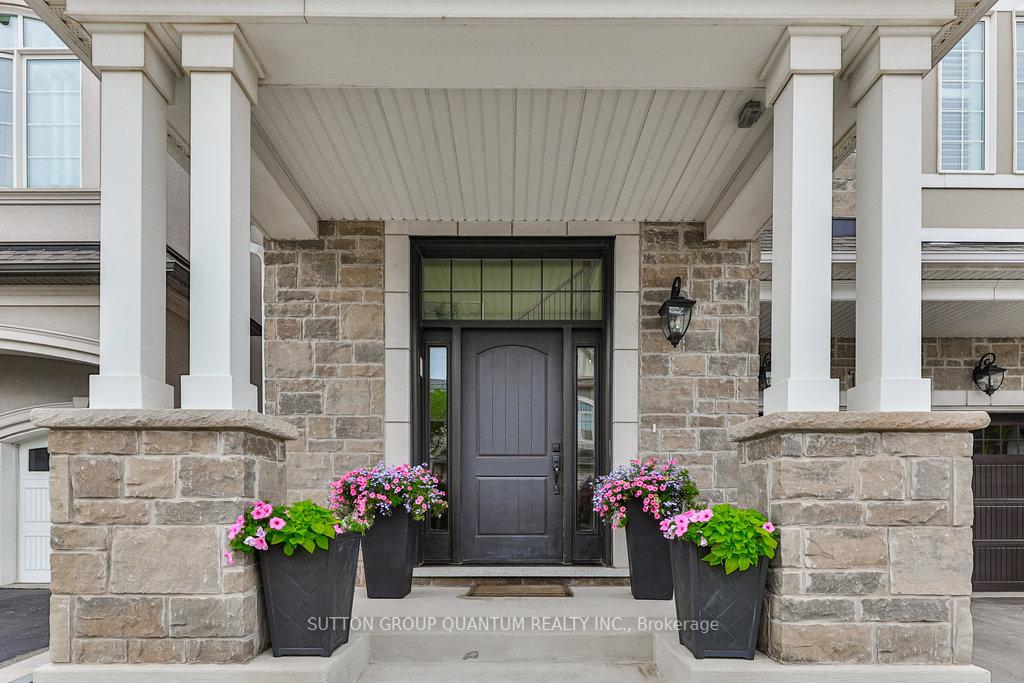
Menu



Login Required
Real estate boards require you to create an account to view sold listing.
to see all the details .
4 bed
4 bath
4parking
sqft *
Sold
List Price:
$1,999,000
Sold Price:
$1,950,000
Sold in Nov 2024
Ready to go see it?
Looking to sell your property?
Get A Free Home EvaluationListing History
Loading price history...
Description
Your Modern Dream Home Awaits! Step inside and be welcomed by a breathtaking 20' open-to-above ceiling, leading to a spacious main floor with soaring 10' ceilings. The heart of this home is its gourmet kitchen, featuring sleek cabinetry, a central island, and premium stainless steel appliances perfect for culinary creations and family gatherings. An adjacent breakfast area opens onto a walk-out deck, offering a peaceful space for morning coffee or lively al fresco dining. Upstairs, the luxury continues with 9' ceilings throughout. The primary bedroom is a retreat with a spacious layout, dual walk-in closets (hers and his), and a spa-like 5-piece en-suite bath featuring upscale finishes. The second bedroom boasts a private 3-piece en-suite and a walk-in closet, perfect for guests or family members needing space. The third and fourth bedrooms share a well-appointed Jack & Jill bathroom, designed with convenience in mind. Additional highlights include a practical mud room and a powder room on the main level, catering to everyday needs. A cold cellar on the lower level provides ample storage space for wine enthusiasts or extra provisions. The finished lookout basement with a 9' ceiling provides additional living space ideal for a rec room, office, or guest suite. Located in a vibrant community, this home is close to high-ranking schools, parks, scenic trails, recreation centers, shopping hubs, and offers quick highway access. Don't miss this opportunity to own a masterpiece of design and comfort!
Extras
Details
| Area | Halton |
| Family Room | Yes |
| Heat Type | Forced Air |
| A/C | Central Air |
| Water | Yes |
| Garage | Built-In |
| Neighbourhood | 1008 - GO Glenorchy |
| Heating Source | Gas |
| Sewers | Sewer |
| Laundry Level | |
| Pool Features | None |
Rooms
| Room | Dimensions | Features |
|---|---|---|
| Cold Room/Cantina (Basement) | 0 X 0 m | |
| Recreation (Basement) | 9.8 X 8.07 m |
|
| Bedroom 4 (Second) | 3.66 X 3.35 m |
|
| Bedroom 3 (Second) | 3.38 X 3.35 m |
|
| Bedroom 2 (Second) | 4.39 X 3.65 m |
|
| Primary Bedroom (Second) | 4.64 X 4.57 m |
|
| Breakfast (Main) | 4.51 X 2.93 m |
|
| Kitchen (Main) | 4.51 X 2.93 m |
|
| Family Room (Main) | 5.18 X 4.45 m |
|
| Dining Room (Main) | 3.66 X 2.45 m |
|
| Sitting (Main) | 3.05 X 2.13 m |
|
| Foyer (Main) | 0 X 0 m |
|
Broker: SUTTON GROUP QUANTUM REALTY INC.MLS®#: W10255773
Population
Gender
male
female
50%
50%
Family Status
Marital Status
Age Distibution
Dominant Language
Immigration Status
Socio-Economic
Employment
Highest Level of Education
Households
Structural Details
Total # of Occupied Private Dwellings3404
Dominant Year BuiltNaN
Ownership
Owned
Rented
77%
23%
Age of Home (Years)
Structural Type