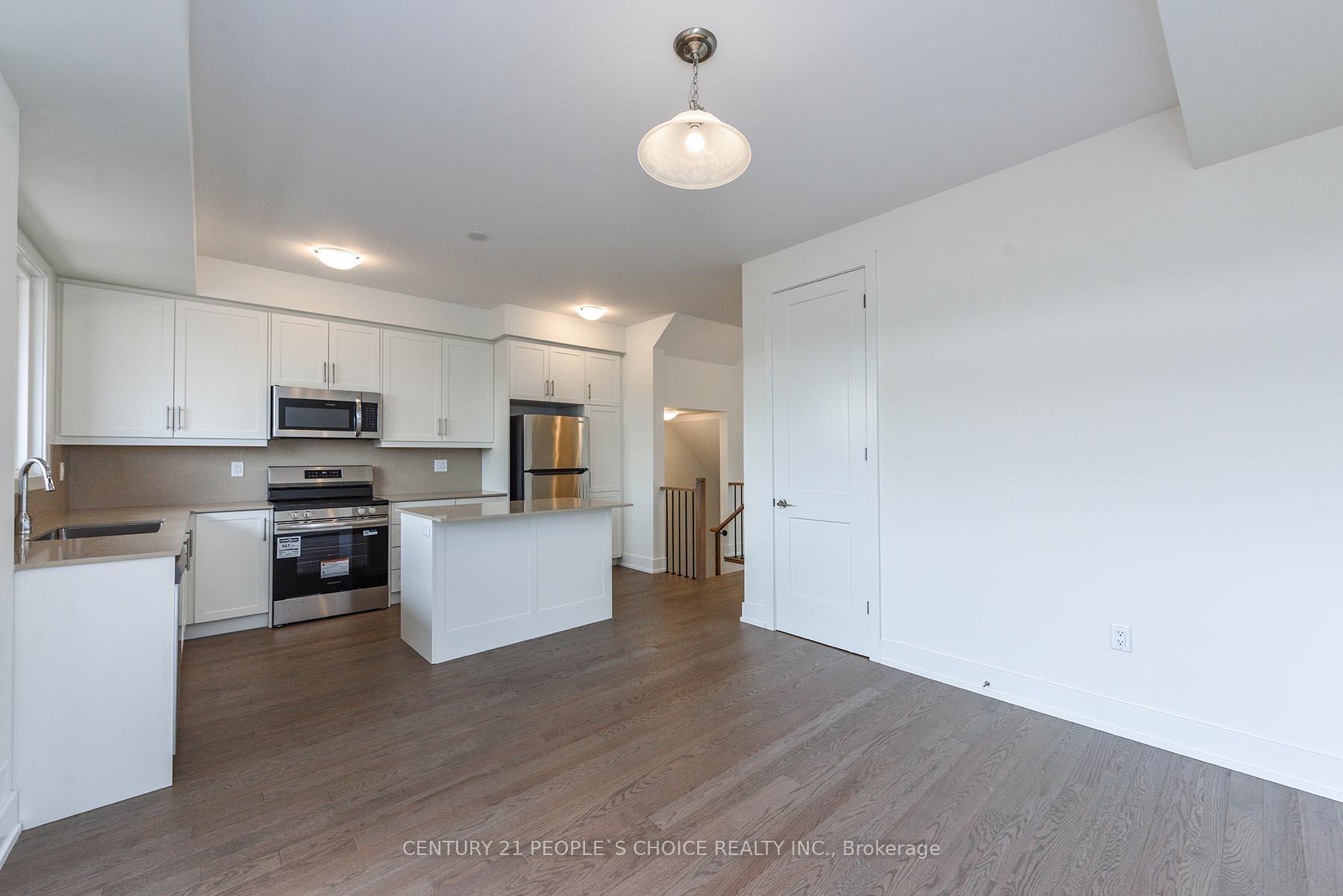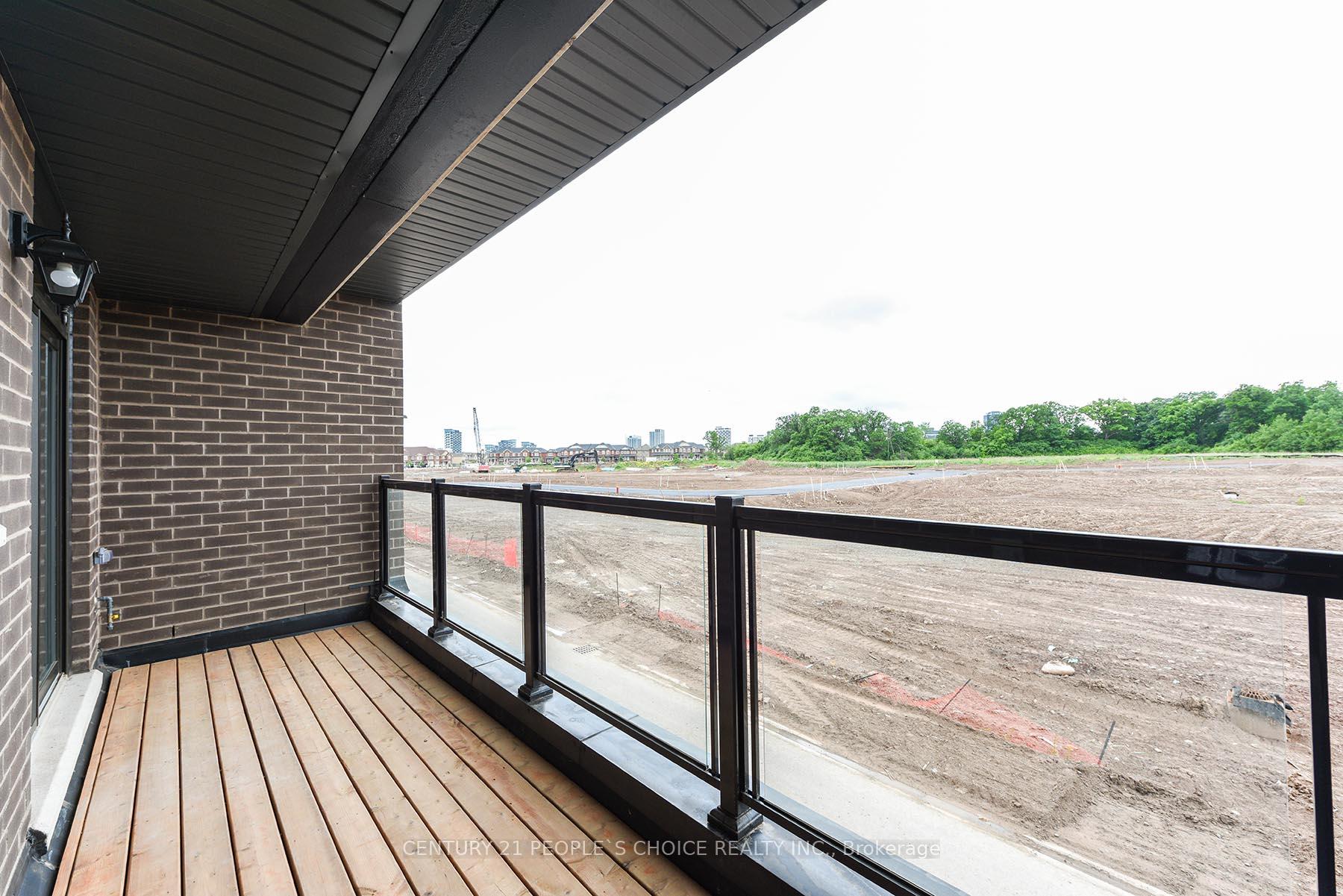
Menu
1103 Wheat Boom Drive, Oakville, ON L6H 8B9



Login Required
Create an account or to view all Images.
4 bed
4 bath
2parking
sqft *
NewJust Listed
List Price:
$1,299,999
Listed on Sep 2025
Ready to go see it?
Looking to sell your property?
Get A Free Home EvaluationListing History
Loading price history...
Description
Brand New, Freehold, Upgraded Exesetive Townhouse Features 4 Bdrms, 4 BRs, 2-Car Garage, Large Deck, Over $65k In Upgrades Including 4 th Bedroom (In-Law Suite) On Ground Floor, Luxury Kitchen Package (Upgraded Quartz Countertop, Back Splash, Kitchen Island and Cabinets) Upgraded Hardwood Flooring, 9' Doors, Smooth Ceiling Throughout. Walk in Shower in the Primary Bdrm, Mins From Major Hwys (407, QEW, and 401), Hospitals, Public Transit, and Supermarkets.
Extras
Details
| Area | Halton |
| Family Room | No |
| Heat Type | Forced Air |
| A/C | Central Air |
| Garage | Attached |
| Neighbourhood | 1010 - JM Joshua Meadows |
| Heating Source | Gas |
| Sewers | Sewer |
| Laundry Level | |
| Pool Features | None |
Rooms
| Room | Dimensions | Features |
|---|---|---|
| null (Basement) | 0 X 0 m |
|
| Bathroom (Third) | 0 X 0 m |
|
| Bathroom (Third) | 0 X 0 m |
|
| Powder Room (Second) | 0 X 0 m |
|
| Bathroom (Ground) | 0 X 0 m |
|
| Foyer (Ground) | 0 X 0 m | |
| Bedroom (Third) | 9.4 X 10.8 m |
|
| Bedroom (Third) | 9.4 X 11.6 m |
|
| Primary Bedroom (Third) | 13 X 16.5 m |
|
| Dining Room (Second) | 10.1 X 12.6 m |
|
| Kitchen (Second) | 9 X 14.2 m |
|
| Great Room (Second) | 15.5 X 16.11 m |
|
Broker: CENTURY 21 PEOPLE`S CHOICE REALTY INC.MLS®#: W12236425
Population
Gender
male
female
50%
50%
Family Status
Marital Status
Age Distibution
Dominant Language
Immigration Status
Socio-Economic
Employment
Highest Level of Education
Households
Structural Details
Total # of Occupied Private Dwellings3404
Dominant Year BuiltNaN
Ownership
Owned
Rented
77%
23%
Age of Home (Years)
Structural Type