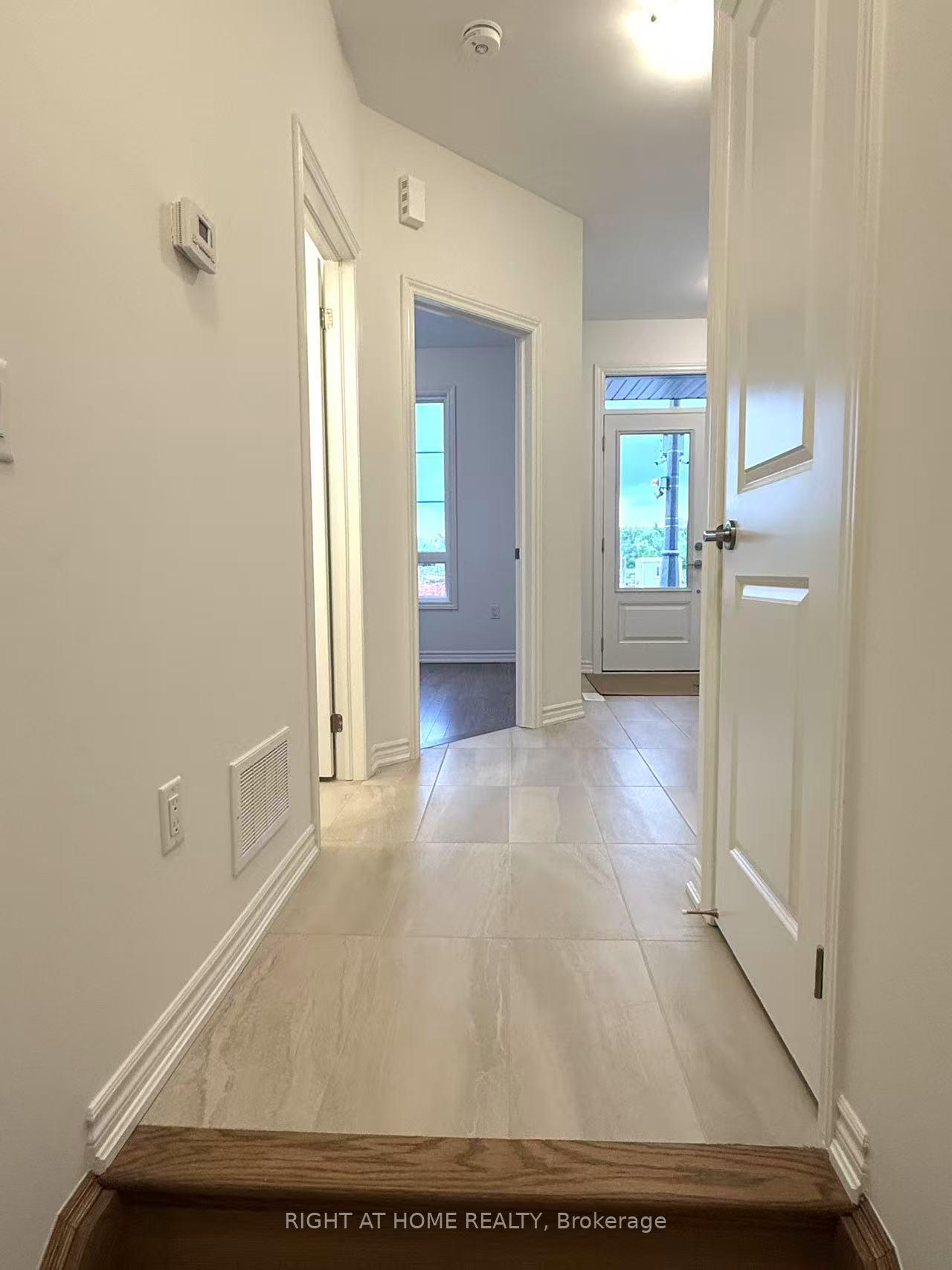
Menu
1142 Wheat Boom Drive, Oakville, ON L6H 8C2



Login Required
Create an account or to view all Images.
4 bed
4 bath
2parking
sqft *
Price ChangeJust Listed
List Price:
$3,700
Listed on Jun 2025
Ready to go see it?
Looking to sell your property?
Get A Free Home EvaluationListing History
Loading price history...
Description
Brand-New Stunning 4 Bed, 4 Bath, 2 Garage Executive Rear Lane Townhouse With Spectacular Views In Sought-After Upper Joshua Creek Community by Great Gulf. Hardwood Flooring & Smooth Ceiling Throughout. Upgraded Open Concept Kitchen With Large Size Kitchen Island And W/O Big Terrace. The ground level features a versatile fourth bedroom with a closet and 4-pc bath, providing convenience and privacy for guests or elderly family members alike in-laws. Easy Access To Major Highways 403, 407, And QEW. Steps To Pond, Mins Walk To Shopping Plaza & Public Transit, Close To Trail, Golf Course, Costco and Walmart.
Extras
Details
| Area | Halton |
| Family Room | No |
| Heat Type | Forced Air |
| A/C | Central Air |
| Garage | Built-In |
| Neighbourhood | 1010 - JM Joshua Meadows |
| Heating Source | Gas |
| Sewers | Sewer |
| Laundry Level | Ensuite |
| Pool Features | None |
Rooms
| Room | Dimensions | Features |
|---|---|---|
| Bedroom 3 (Second) | 2.92 X 2.87 m |
|
| Bedroom 2 (Second) | 2.91 X 3.17 m |
|
| Primary Bedroom (Second) | 4.06 X 4.75 m |
|
| Great Room (Main) | 5.82 X 4.6 m |
|
| Dining Room (Main) | 3.35 X 4 m |
|
| Kitchen (Main) | 2.47 X 4 m |
|
| Bedroom 4 (Ground) | 3.35 X 3.61 m |
Broker: RIGHT AT HOME REALTYMLS®#: W12183374
Population
Gender
male
female
50%
50%
Family Status
Marital Status
Age Distibution
Dominant Language
Immigration Status
Socio-Economic
Employment
Highest Level of Education
Households
Structural Details
Total # of Occupied Private Dwellings3404
Dominant Year BuiltNaN
Ownership
Owned
Rented
77%
23%
Age of Home (Years)
Structural Type