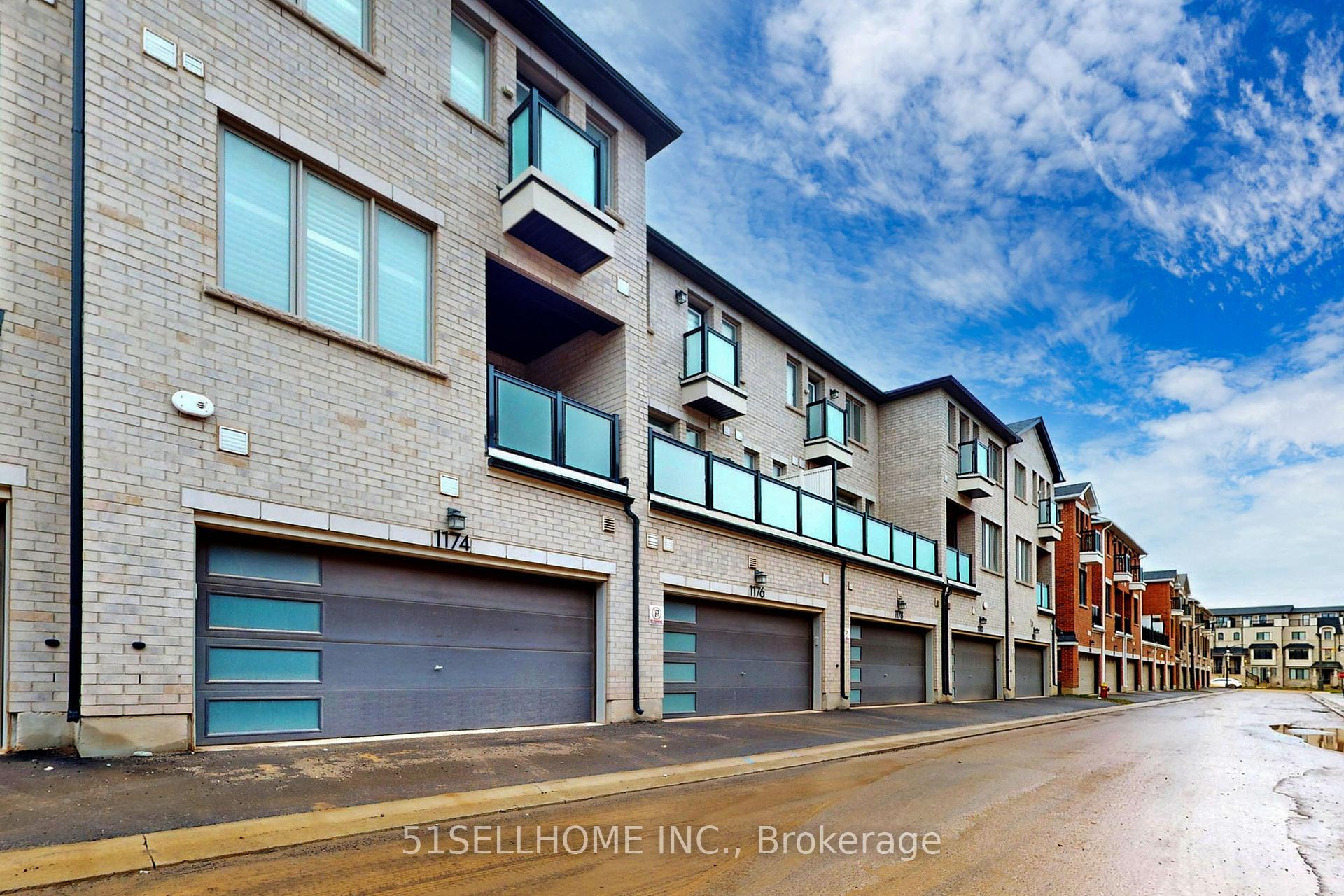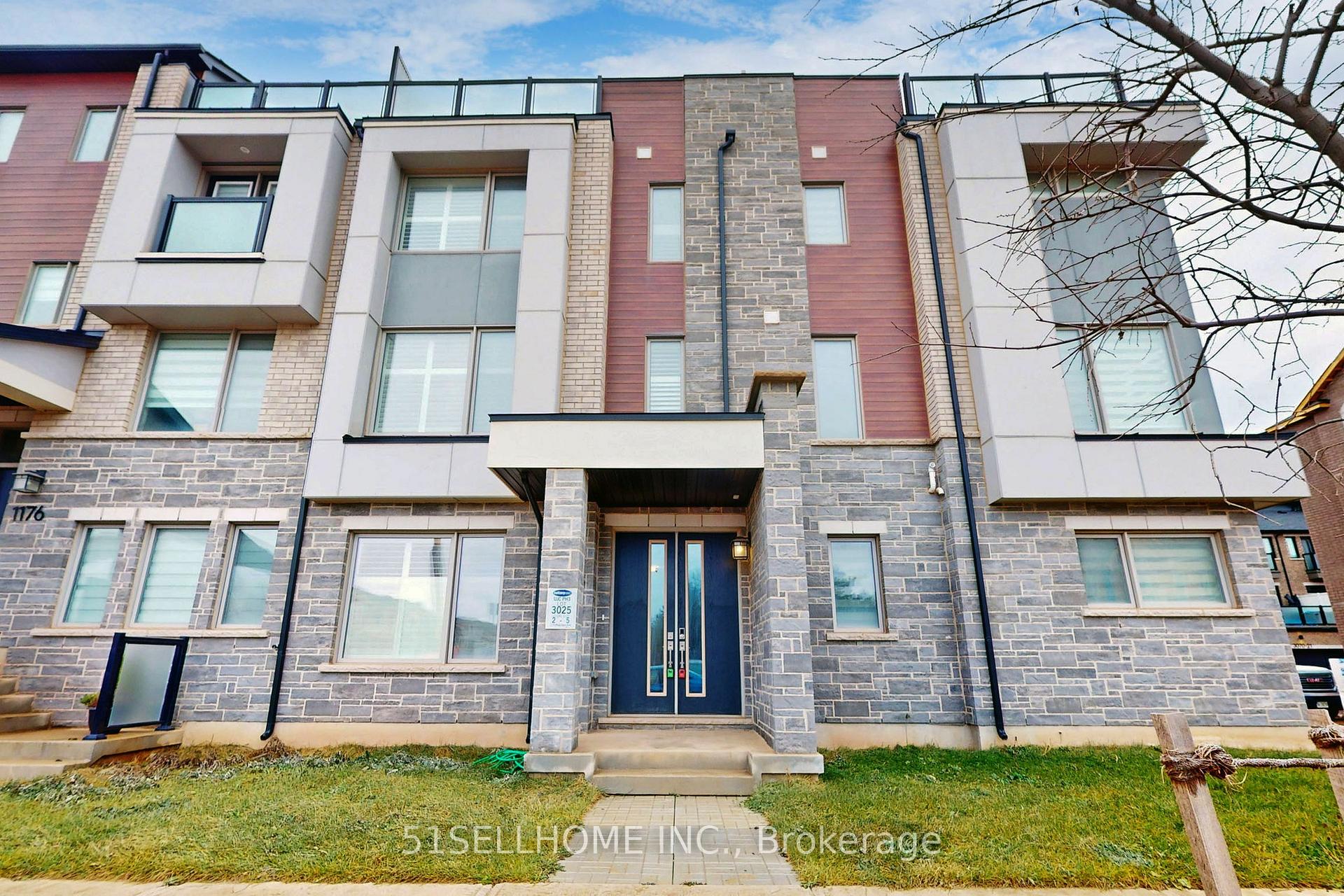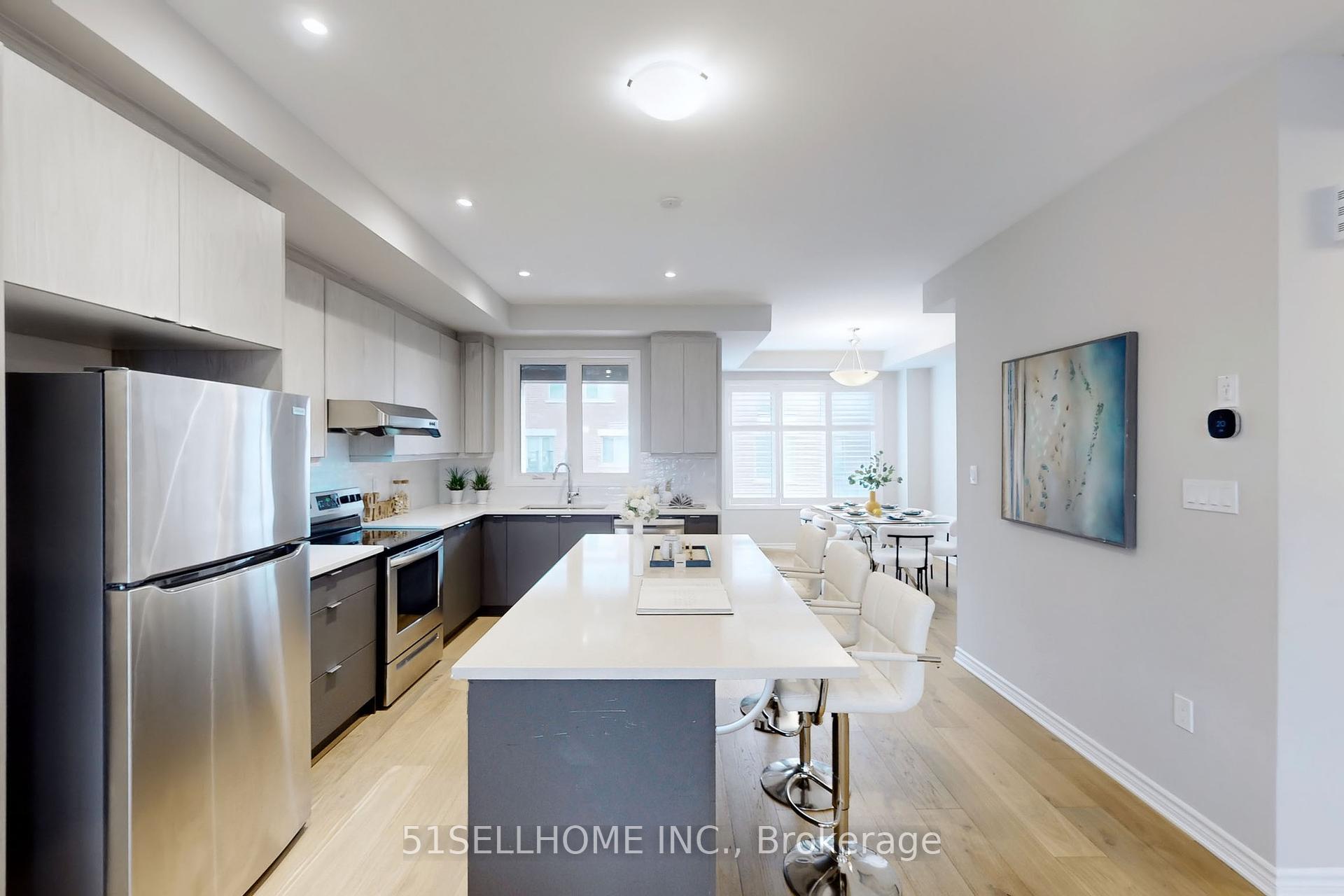
Menu
1174 Wheat Boom Drive, Oakville, ON L6H 7W4



Login Required
Real estate boards require you to create an account to view sold listing.
to see all the details .
4 bed
4 bath
2parking
sqft *
Sold
List Price:
$1,268,000
Sold Price:
$1,230,000
Sold in Jan 2025
Ready to go see it?
Looking to sell your property?
Get A Free Home EvaluationListing History
Loading price history...
Description
This Stunning, Newly Built Modern 3-story Mattamy's Upper Joshua CreekTownhouse With 4 bedrooms, 4 bathrooms, a Spacious 2-Car Garage, Private Rooftop Terrace, Spanning 2,275 square feet of Meticulously Designed Space, Offering Exceptional Design, Energy Efficiency, and a Prime Location in North of Oakville.Step Inside to Discover 9-foot Ceilings on the Main and Second Floors, Creating an Open, Airy Feel. The Open-Concept Main Level Features an Upgraded Kitchen with Pot Light, Centre Island/Breakfast Bar, Quartz Countertops, Stainless Steel Appliances, and Extended Cabinetry for Ample Storage, Spacious Dining Room with Walk-Out to Balcony, The Bright Living and Dining Areas are Perfect for Entertaining, Enhanced by Large Triple-Glazed Windows that Flood the Home with Natural Light.The Primary Suite is a True Retreat, Featuring a Spacious Walk-in Closet and a Luxurious Ensuite with a Glass-enclosed Shower, Granite Countertops and Upgraded Double Sink, Two Additional Well-Sized Bedrooms in Second Floor; Additional Features Include Engineered Oak Hardwood 3 1/2'' Wide Floor, Oak Stairs , Ceramic Tile in Key Areas, and a Finished Ground Level Featuring 4th Bedroom/Guest Suite with Its Own 4pc Ensuite & Walk-In Closet*All Bathrooms Come with , Cabinets, and Color-Coordinated Kick-Plates.This Home is Minutes away From top-rated schools, Shopping Center, Parks, Trails, and Major Highways (403, 407, QEW), Ensuring Easy Commutes and access to Amenities. Don't Miss this Opportunity to own a Beautifully Upgraded Home in One of Most Desirable Neighbourhood!
Extras
S/S fridge, exhaust hood, stove, dishwasher, washer and dryer, all existing window covering and light fixtures.Details
| Area | Halton |
| Family Room | Yes |
| Heat Type | Forced Air |
| A/C | Central Air |
| Garage | Attached |
| UFFI | No |
| Neighbourhood | 1010 - JM Joshua Meadows |
| Heating Source | Gas |
| Sewers | Sewer |
| Laundry Level | |
| Pool Features | None |
Rooms
| Room | Dimensions | Features |
|---|---|---|
| Bathroom (Ground) | 0 X 0 m |
|
| Bathroom (Third) | 0 X 0 m |
|
| Bedroom (Third) | 10.99 X 9.32 m |
|
| Bedroom (Third) | 10.99 X 9.32 m |
|
| Primary Bedroom (Third) | 12.66 X 11.68 m |
|
| Powder Room (Second) | 0 X 0 m |
|
| Kitchen (Second) | 14.01 X 13.16 m |
|
| Dining Room (Second) | 13.16 X 8.99 m |
|
| Great Room (Second) | 15.16 X 11.52 m |
|
| Recreation (Ground) | 14.99 X 11.52 m |
|
| Laundry (Second) | 0 X 0 m |
Broker: 51SELLHOME INC.MLS®#: W11894634
Population
Gender
male
female
50%
50%
Family Status
Marital Status
Age Distibution
Dominant Language
Immigration Status
Socio-Economic
Employment
Highest Level of Education
Households
Structural Details
Total # of Occupied Private Dwellings3404
Dominant Year BuiltNaN
Ownership
Owned
Rented
77%
23%
Age of Home (Years)
Structural Type