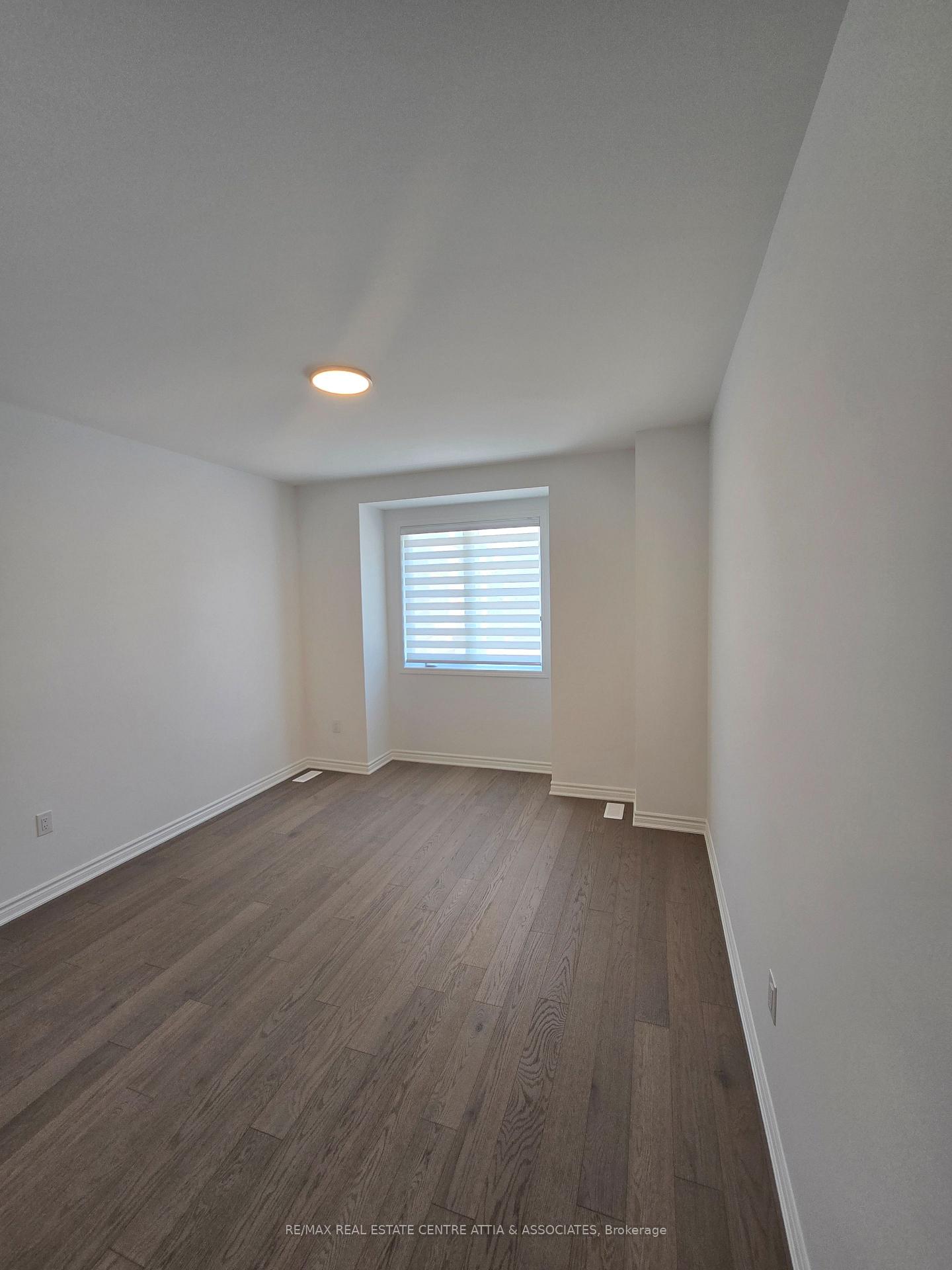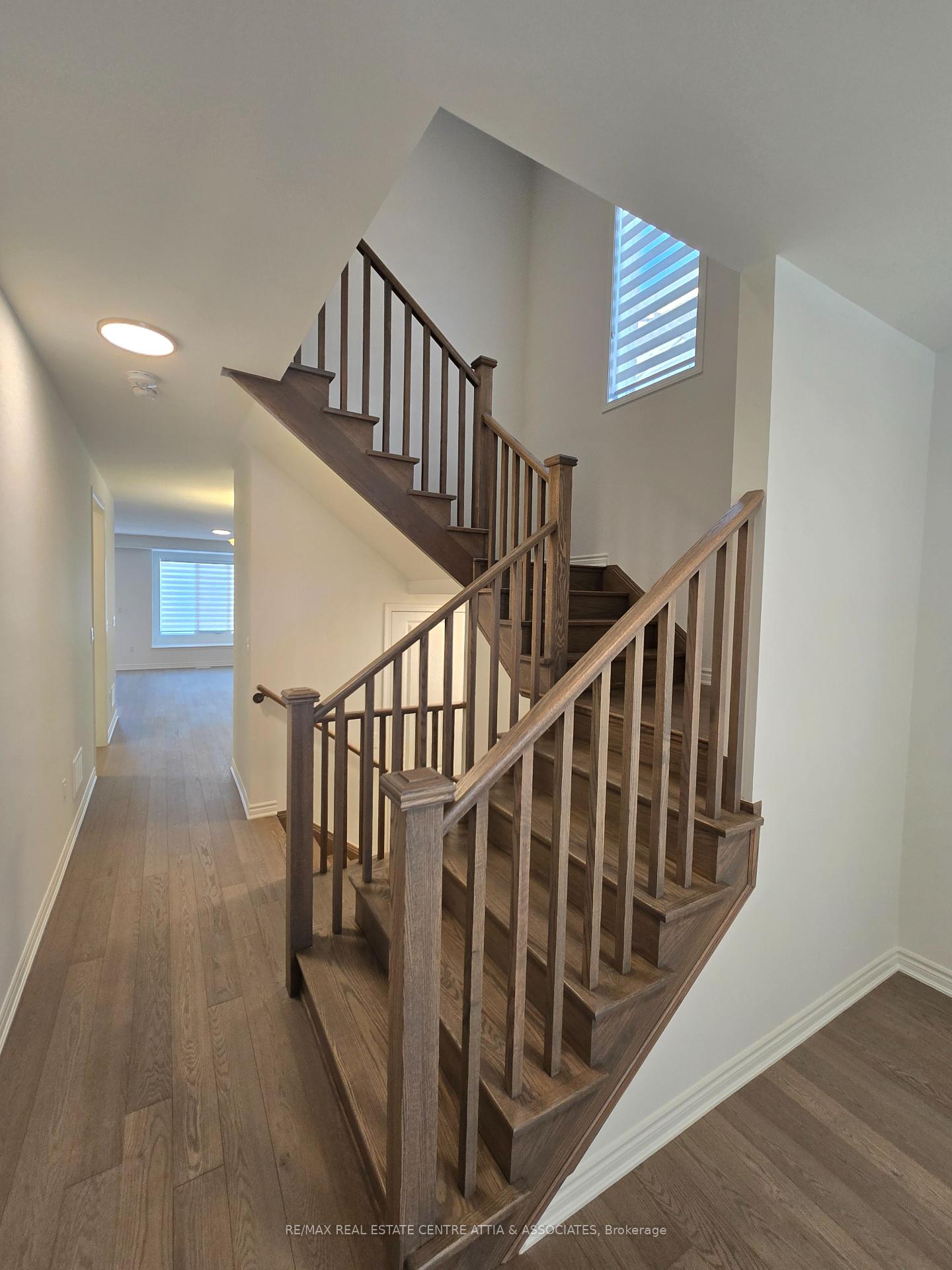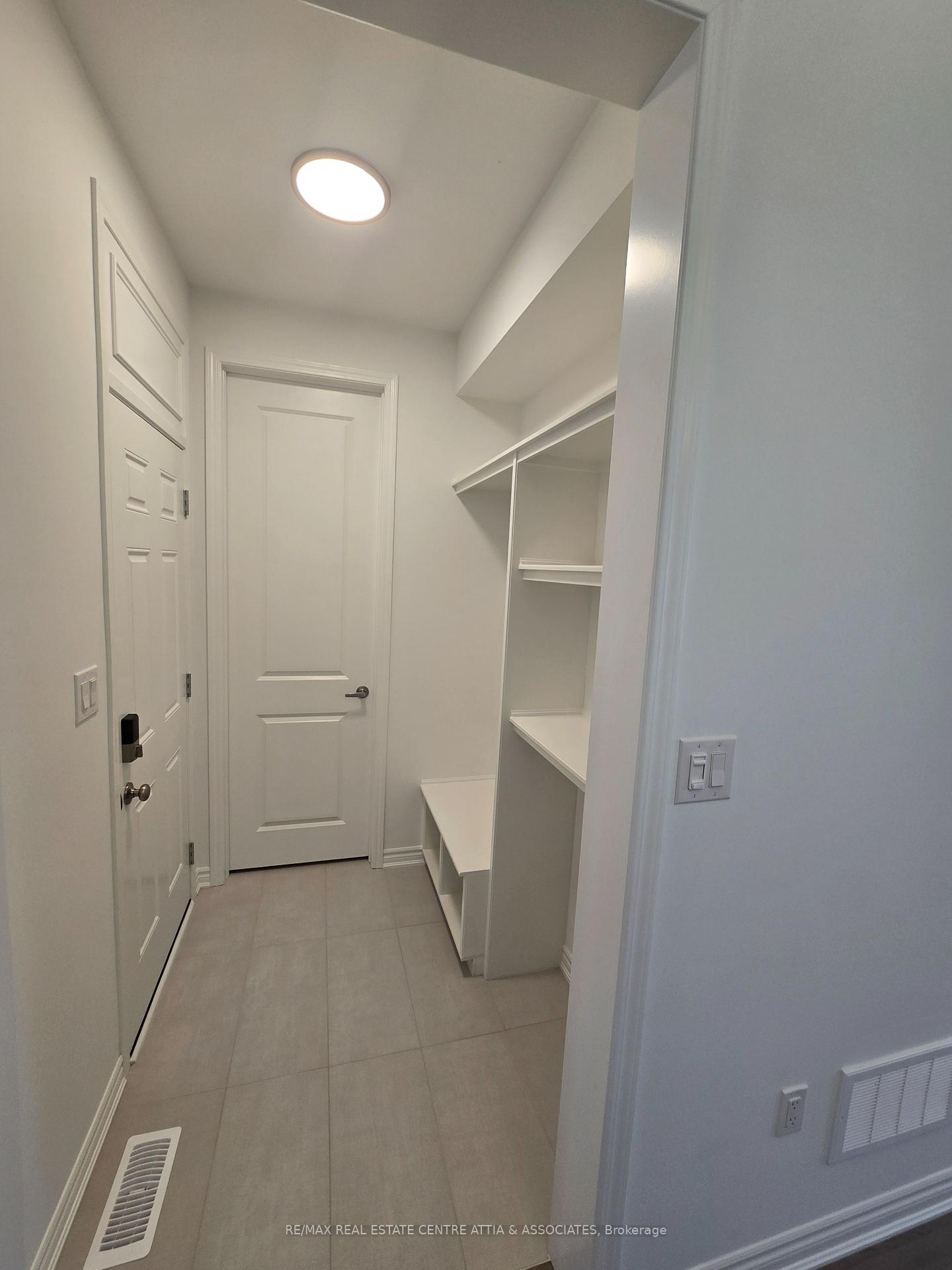
Menu
1175 Wheat Boom Drive, Oakville, ON L6H 7H5



Login Required
Real estate boards require you to be signed in to access this property.
to see all the details .
4 bed
3 bath
3parking
sqft *
Expired
List Price:
$4,350
Ready to go see it?
Looking to sell your property?
Get A Free Home EvaluationListing History
Loading price history...
Description
Opportunity to Lease this brand new freehold townhome with private 2 car driveway and backing onto Treed area in the all new Sixteen Hollow neighbourhood of Oakville. Quick access to the 407/403/QEW and Mississauga. This home offers 2300 sq ft of luxury living space with 9' ceilings on both the main and 2nd floor. Beautiful 5" hardwood throughout and Oak staircase. This home is Geothermal powered meaning no gas bill and worrying about Carbon tax. Temperature is maintained throughout the home with little to no variation regardless of outside temperature.
Extras
Details
| Area | Halton |
| Family Room | No |
| Heat Type | Forced Air |
| A/C | Other |
| Garage | Attached |
| Neighbourhood | 1010 - JM Joshua Meadows |
| Fireplace | 1 |
| Heating Source | Ground Source |
| Sewers | Sewer |
| Laundry Level | "Laundry Room" |
| Pool Features | None |
Rooms
| Room | Dimensions | Features |
|---|---|---|
| Laundry (Second) | 3 X 4 m | |
| Bedroom 4 (Second) | 3.63 X 4.08 m |
|
| Bedroom 3 (Second) | 3.05 X 3.96 m |
|
| Bedroom 2 (Second) | 2.86 X 3.72 m |
|
| Primary Bedroom (Second) | 3.84 X 5.18 m |
|
| Kitchen (Main) | 3.35 X 5.7 m |
|
| Great Room (Main) | 3.41 X 4.91 m |
|
| Dining Room (Main) | 3.41 X 3.05 m |
|
| Den (Main) | 3.41 X 2.8 m |
|
Broker: RE/MAX REAL ESTATE CENTRE ATTIA & ASSOCIATESMLS®#: W12041470
Population
Gender
male
female
50%
50%
Family Status
Marital Status
Age Distibution
Dominant Language
Immigration Status
Socio-Economic
Employment
Highest Level of Education
Households
Structural Details
Total # of Occupied Private Dwellings3404
Dominant Year BuiltNaN
Ownership
Owned
Rented
77%
23%
Age of Home (Years)
Structural Type