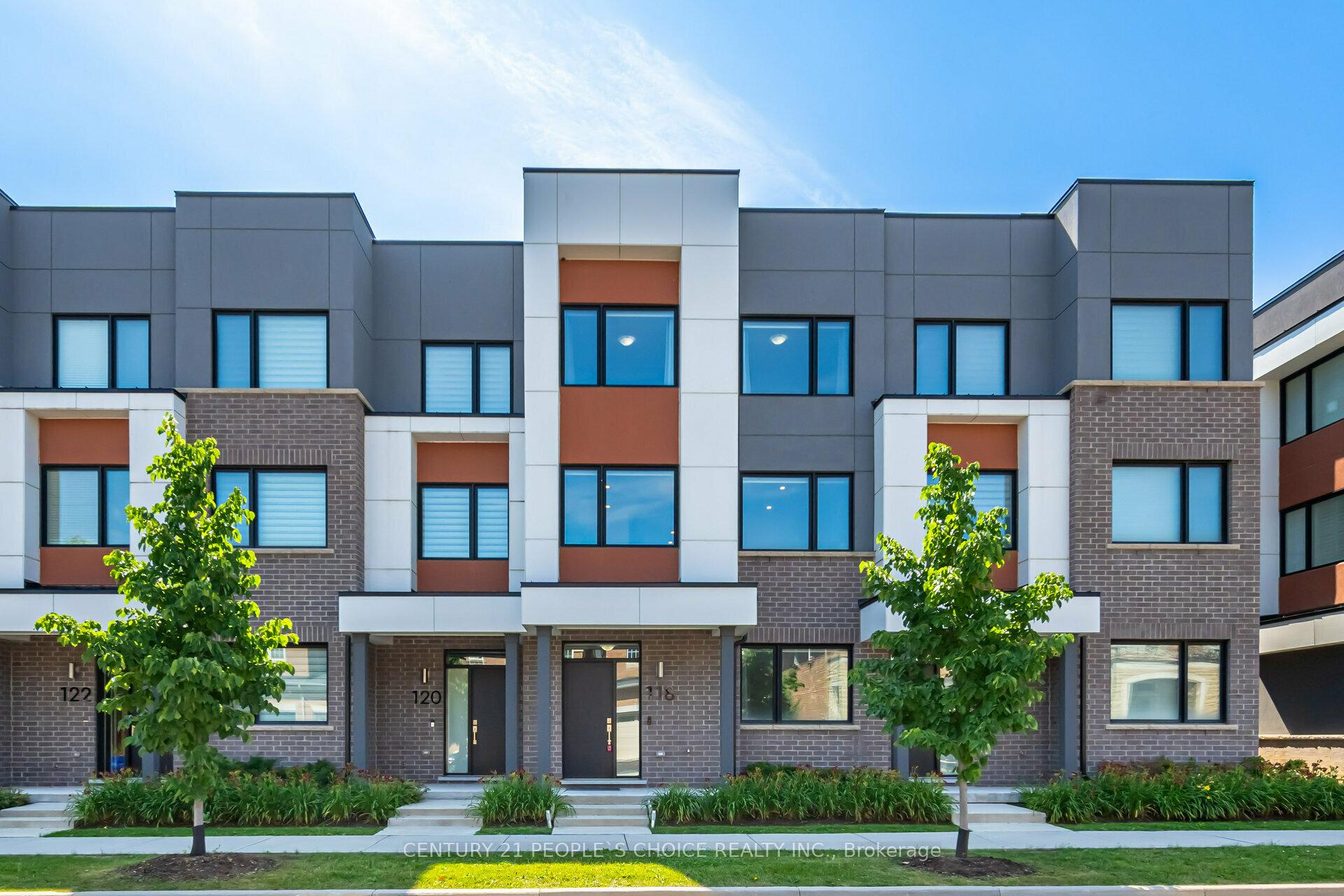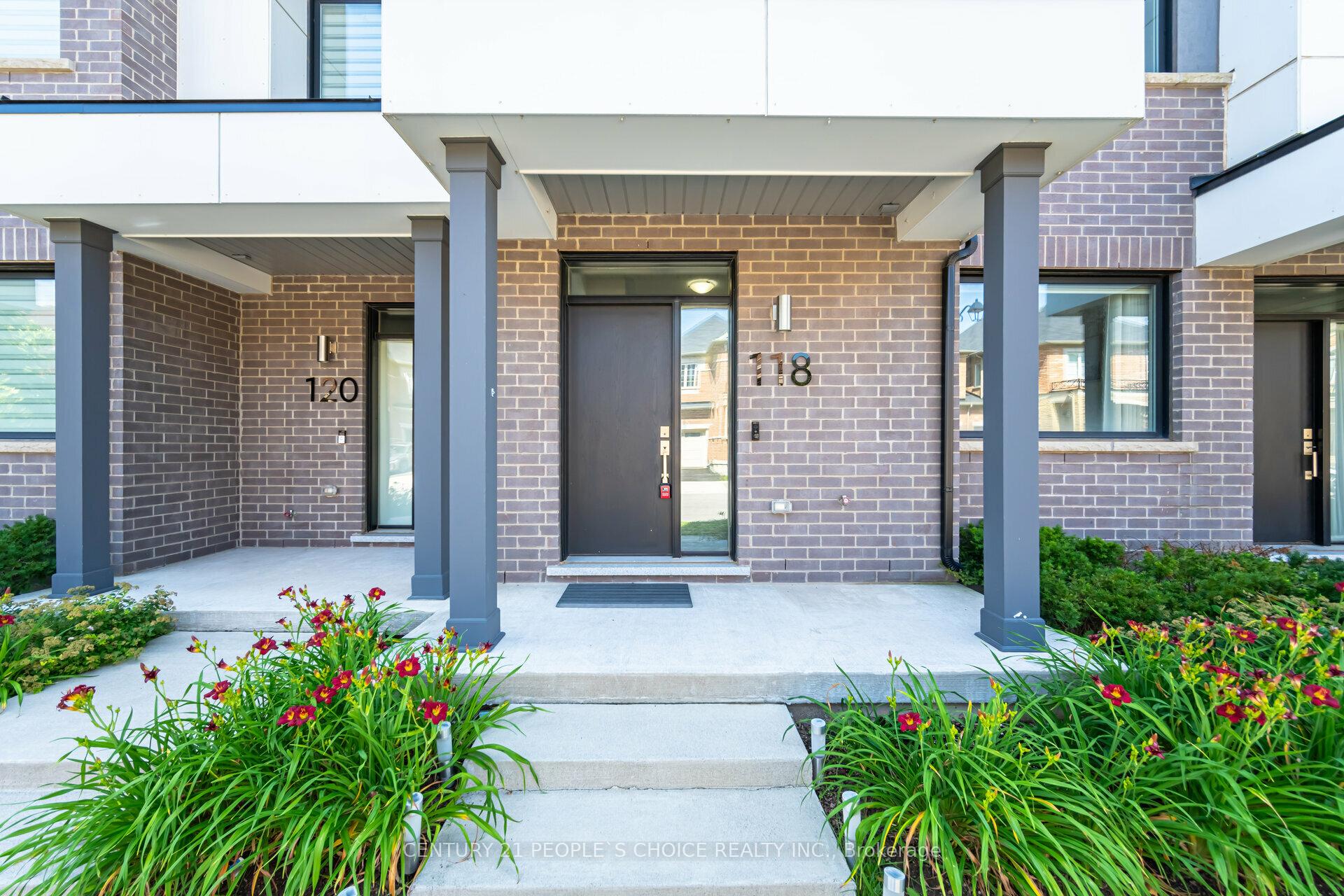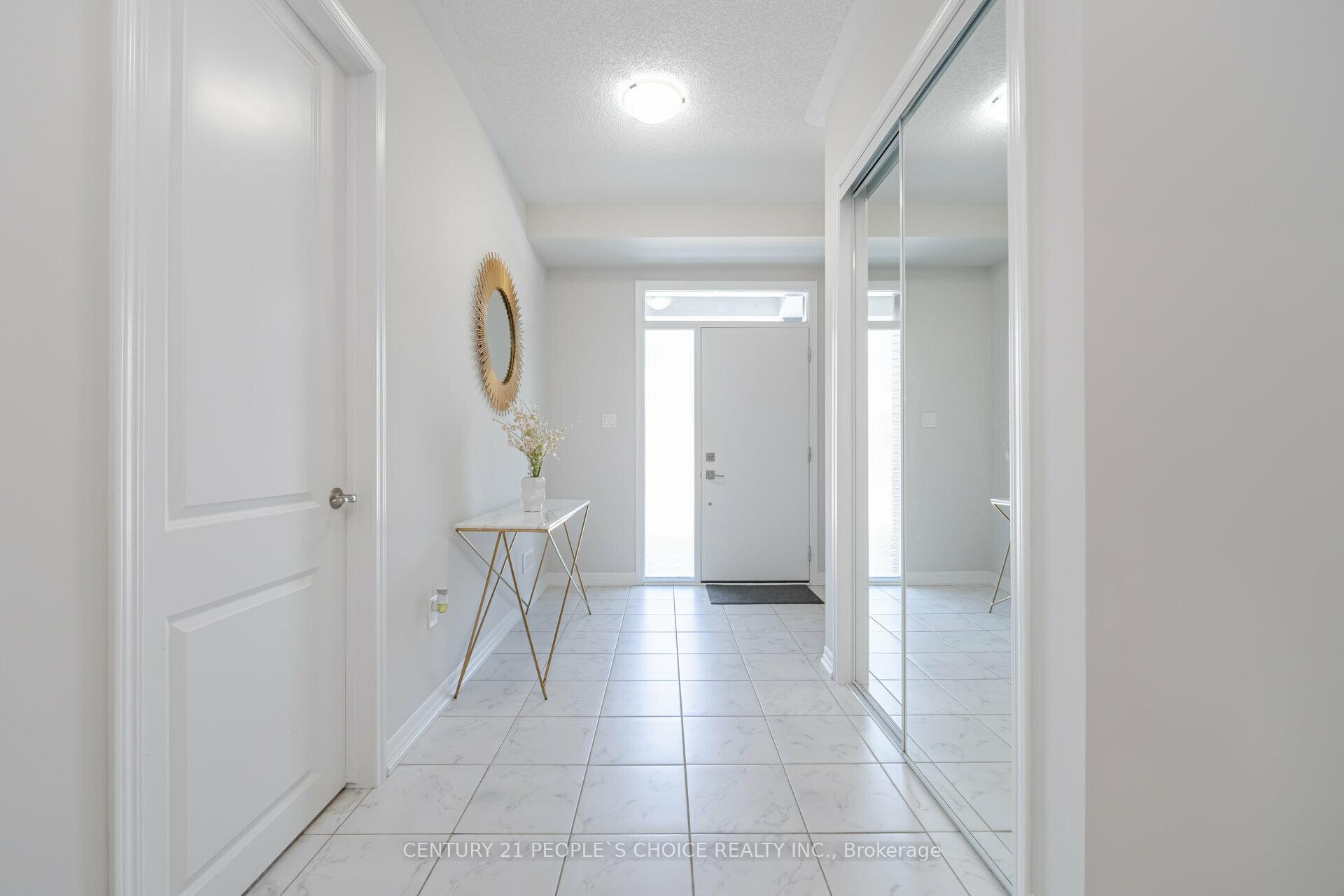
Menu



Login Required
Real estate boards require you to create an account to view sold listing.
to see all the details .
4 bed
4 bath
2parking
sqft *
Sold
List Price:
$1,199,990
Sold Price:
$1,155,000
Sold in Aug 2024
Ready to go see it?
Looking to sell your property?
Get A Free Home EvaluationListing History
Loading price history...
Description
Absolutely Stunning Executive Townhome In Uptown Oakville offering modern living with top-notch amenities at a prime location!!! Approximately $75k worth of upgrades. Bright Spacious Open Concept filled with Natural Light from all directions. 2 car spacious garage equipped with an EV charger. Modern Kitchen W/Quartz Countertops upgraded with high-end appliances and custom cabinetry, stylish backsplash. Hardwood Upper Floors/Stairs, custom finished closets with built in organizers for maximum storage, Master Bed W/Ensuite & finished Walk-In Closet. Main Floor Upgraded To 4th Bedroom with Washroom and finished walk-in closet. Close access To Highways 403, QEW, 407, Go Station, Shopping, Parks, Sheridan College, Public & Catholic Schools. Walking distance to highly rated elementary school (9.1 rating). A Must See!
Extras
Details
| Area | Halton |
| Family Room | Yes |
| Heat Type | Forced Air |
| A/C | Central Air |
| Garage | Built-In |
| Neighbourhood | 1008 - GO Glenorchy |
| Heating Source | Gas |
| Sewers | |
| Laundry Level | "In-Suite Laundry" |
| Pool Features | |
| Exposure | North |
Rooms
| Room | Dimensions | Features |
|---|---|---|
| Powder Room (Second) | 0 X 0 m |
|
| Bedroom 3 (Third) | 2.86 X 3.23 m |
|
| Bedroom 2 (Third) | 2.86 X 3.99 m |
|
| Primary Bedroom (Third) | 4.08 X 3.99 m |
|
| Laundry (Second) | 2 X 2 m |
|
| Dining Room (Second) | 3.17 X 4.2 m |
|
| Kitchen (Second) | 2.68 X 4.02 m |
|
| Great Room (Second) | 5.79 X 4.33 m |
|
| Bedroom (Main) | 3.23 X 2.65 m |
|
Broker: CENTURY 21 PEOPLE`S CHOICE REALTY INC.MLS®#: W9037169
Population
Gender
male
female
50%
50%
Family Status
Marital Status
Age Distibution
Dominant Language
Immigration Status
Socio-Economic
Employment
Highest Level of Education
Households
Structural Details
Total # of Occupied Private Dwellings3404
Dominant Year BuiltNaN
Ownership
Owned
Rented
77%
23%
Age of Home (Years)
Structural Type