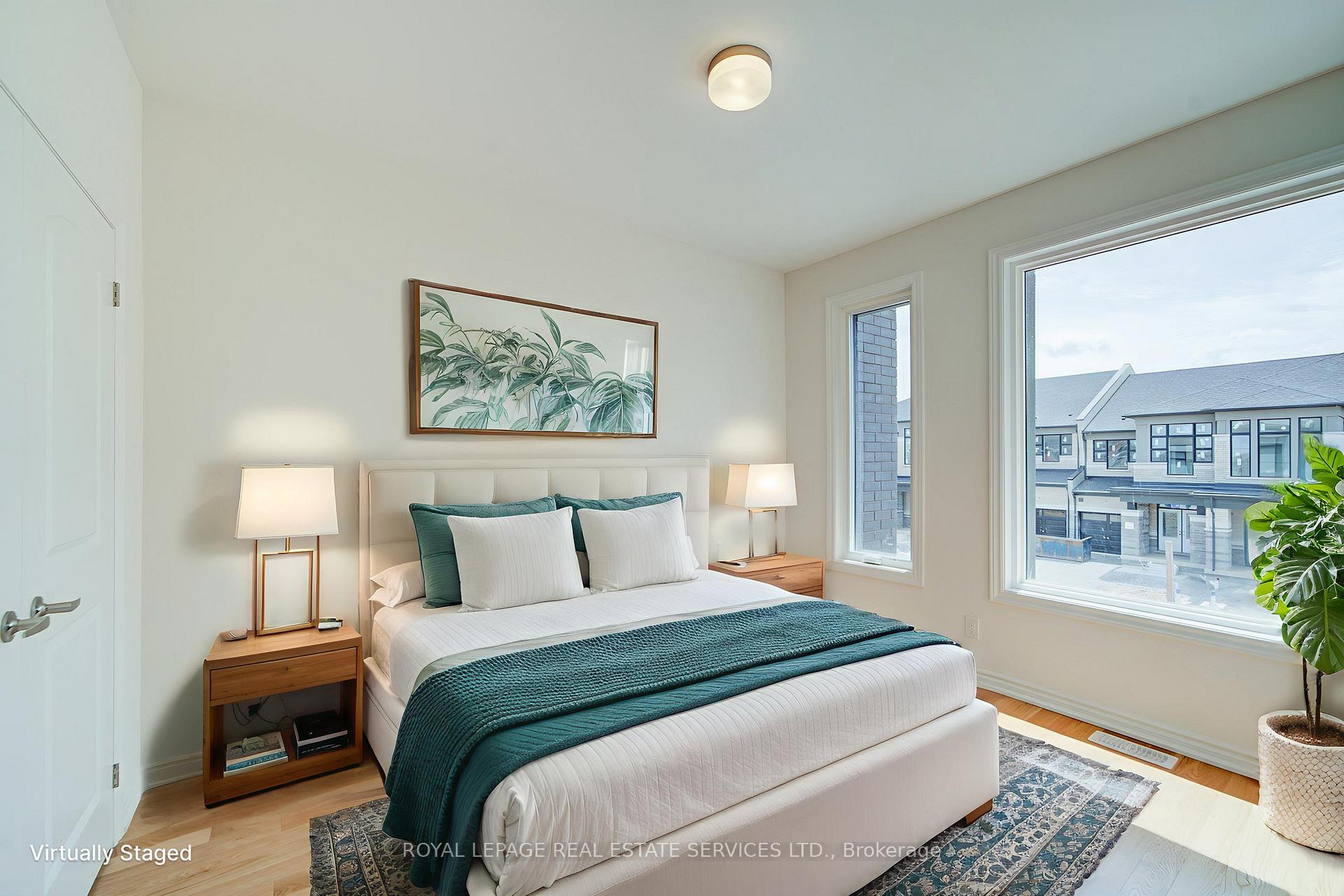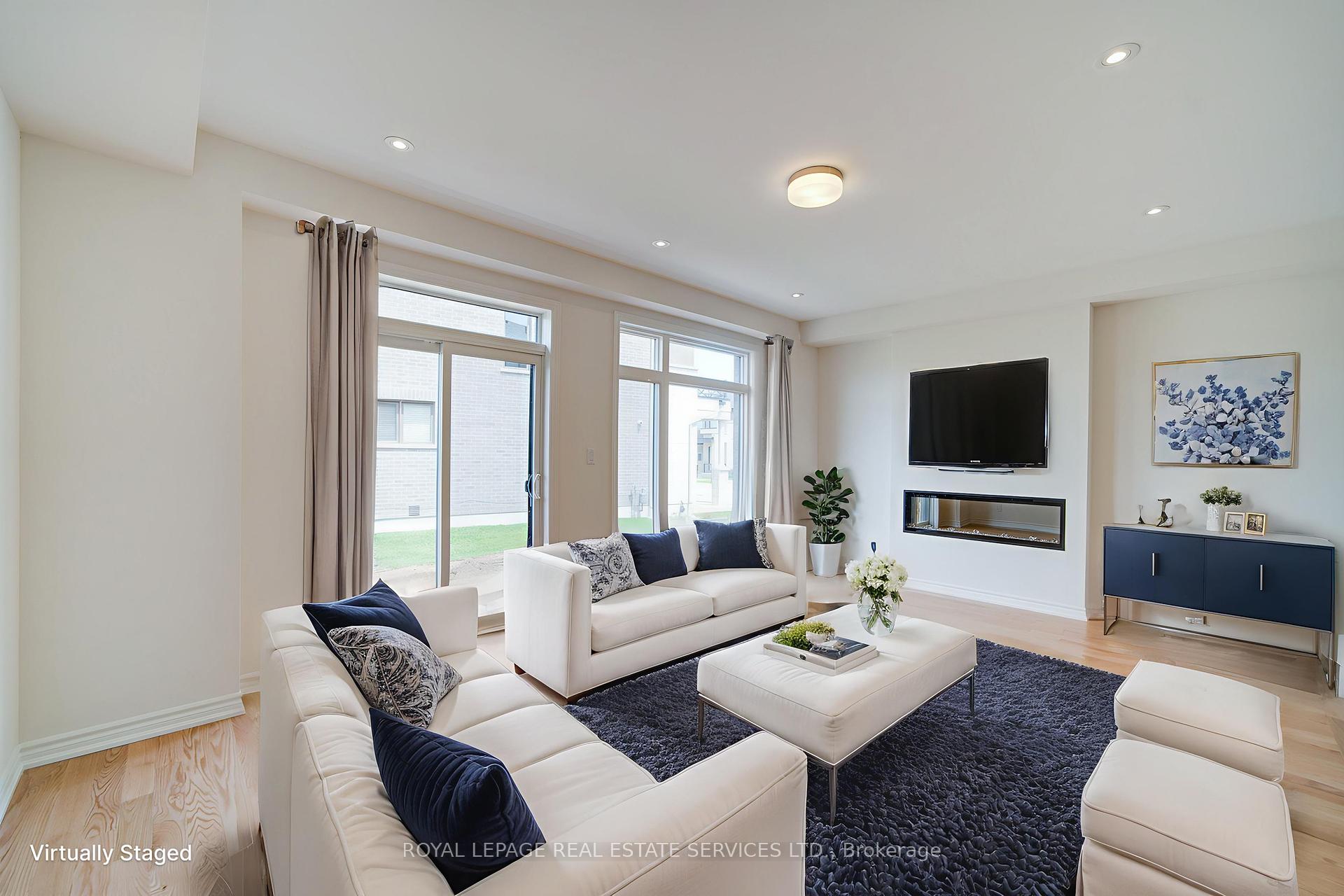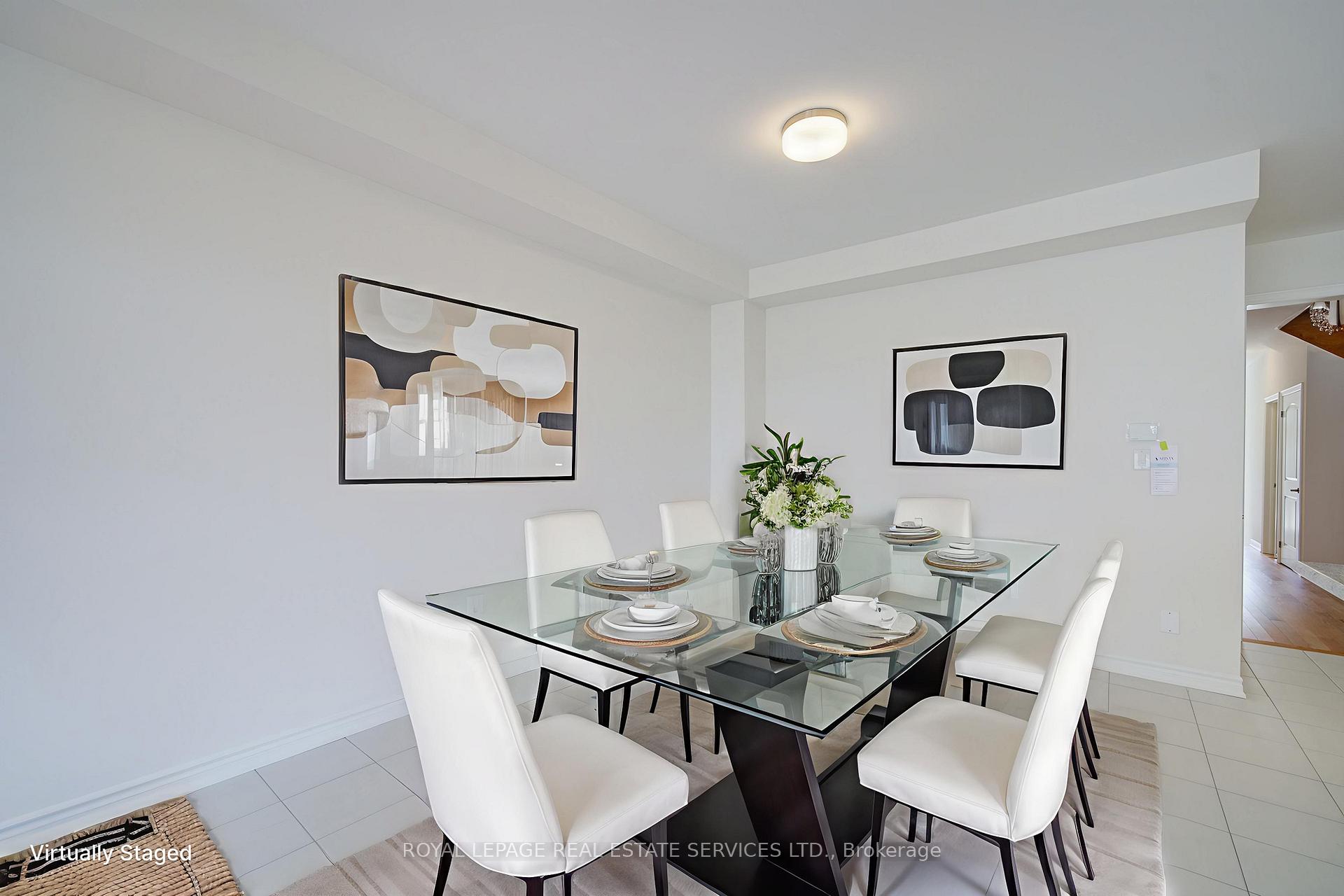
Menu
1180 Dartmouth Crescent, Oakville, ON L6H 8C3



Login Required
Create an account or to view all Images.
4 bed
3 bath
2parking
sqft *
Price ChangeJust Listed
List Price:
$3,800
Listed on Jun 2025
Ready to go see it?
Looking to sell your property?
Get A Free Home EvaluationListing History
Loading price history...
Description
Brand New 4-bedroom Freehold Townhome in the highly sought-after Upper Joshua Creek community of Oakville! This home boasts a contemporarily smart home design and offers an exceptional living experience. This elegant home features a full basement, private backyard that offers tranquil views of a scenic pond and conservation area, an open-concept layout enhanced by oversized windows, creating bright and inviting spaces. The stylish kitchen is well-appointed with granite countertops, a large center island, under-mount sinks, and high-end stainless-steel appliances. The great room features a fireplace and a walk-out to a sunny, east-facing private backyard, perfect for relaxation and outdoor enjoyment. spacious 4 bedrooms, primary room retreated with coffered ceiling at 10 ft. Luxurious 5pc ensuite with free standing bathtub and glass stall shower. Additionally, 2nd floor laundry, Hardwood floors in all principal rooms, hardwood stairs with iron pickets, smooth ceilings with 9 Height on 1st and 2nd floors. ENERGY STAR rated heating with HVR ventilation, a deep garage has direct garage access to mudroom and a long driveway. This home surrounded by a scenic pond, trails and park a golf club, and a future elementary school, top-rated schools. Close to shopping plaza and public transit, Hwy 403, 407, QEW. Enjoy the elegancy living in the vibrant community in the beautiful nature setting!
Extras
Details
| Area | Halton |
| Family Room | Yes |
| Heat Type | Forced Air |
| A/C | Central Air |
| Garage | Attached |
| Neighbourhood | 1010 - JM Joshua Meadows |
| Heating Source | Gas |
| Sewers | Sewer |
| Laundry Level | Ensuite"Laundry Room" |
| Pool Features | None |
Rooms
| Room | Dimensions | Features |
|---|---|---|
| Bedroom 4 (Second) | 3.81 X 2.59 m |
|
| Bedroom 3 (Second) | 3.22 X 2.74 m |
|
| Bedroom 2 (Second) | 4.34 X 2.84 m |
|
| Primary Bedroom (Second) | 5.79 X 3.65 m |
|
| Great Room (Main) | 5.79 X 3.96 m |
|
| Kitchen (Main) | 5.05 X 2.42 m |
|
| Dining Room (Main) | 5.79 X 3.96 m |
|
| Living Room (Main) | 5.79 X 3.96 m |
|
Broker: ROYAL LEPAGE REAL ESTATE SERVICES LTD.MLS®#: W12194647
Population
Gender
male
female
50%
50%
Family Status
Marital Status
Age Distibution
Dominant Language
Immigration Status
Socio-Economic
Employment
Highest Level of Education
Households
Structural Details
Total # of Occupied Private Dwellings3404
Dominant Year BuiltNaN
Ownership
Owned
Rented
77%
23%
Age of Home (Years)
Structural Type