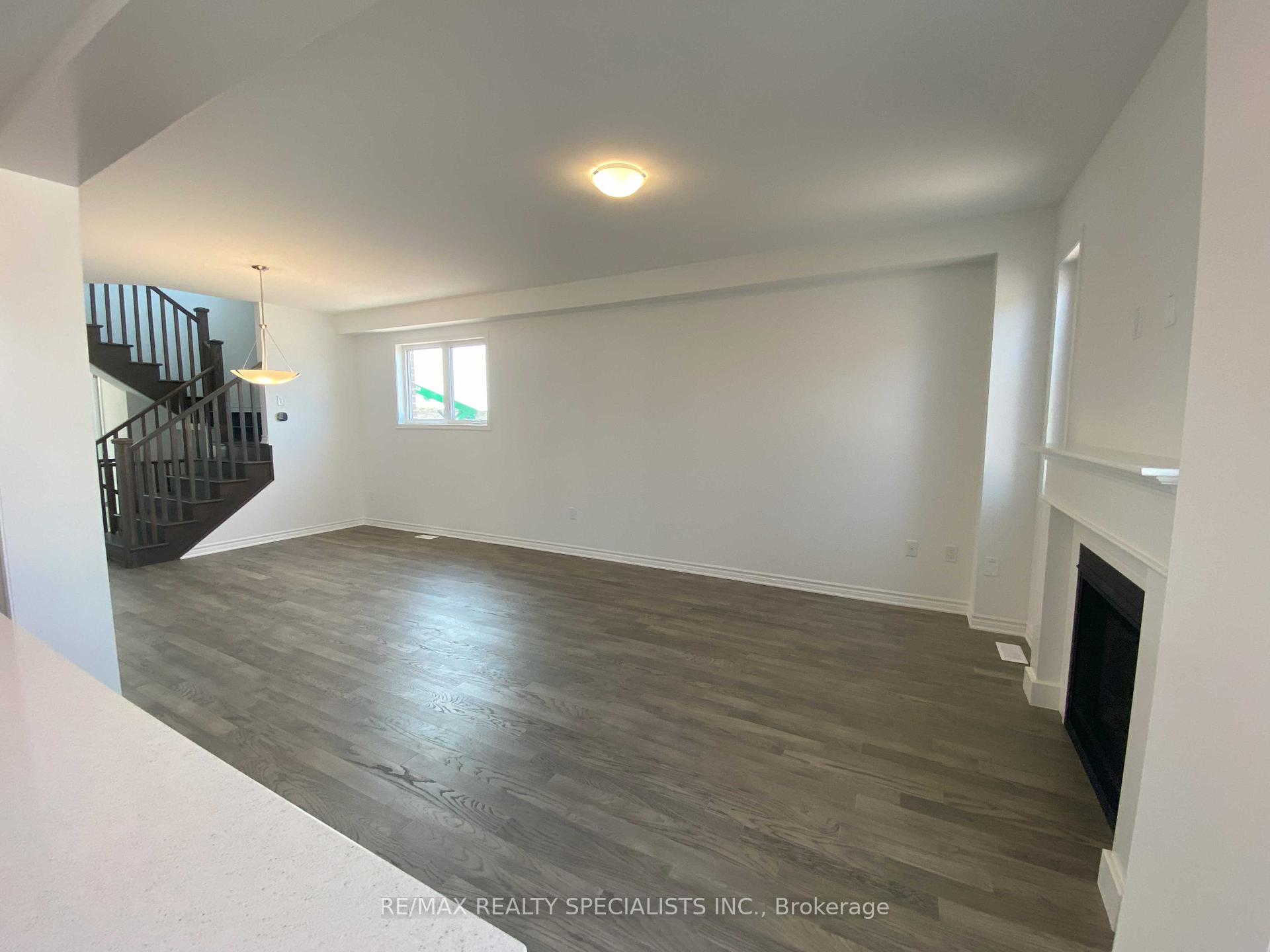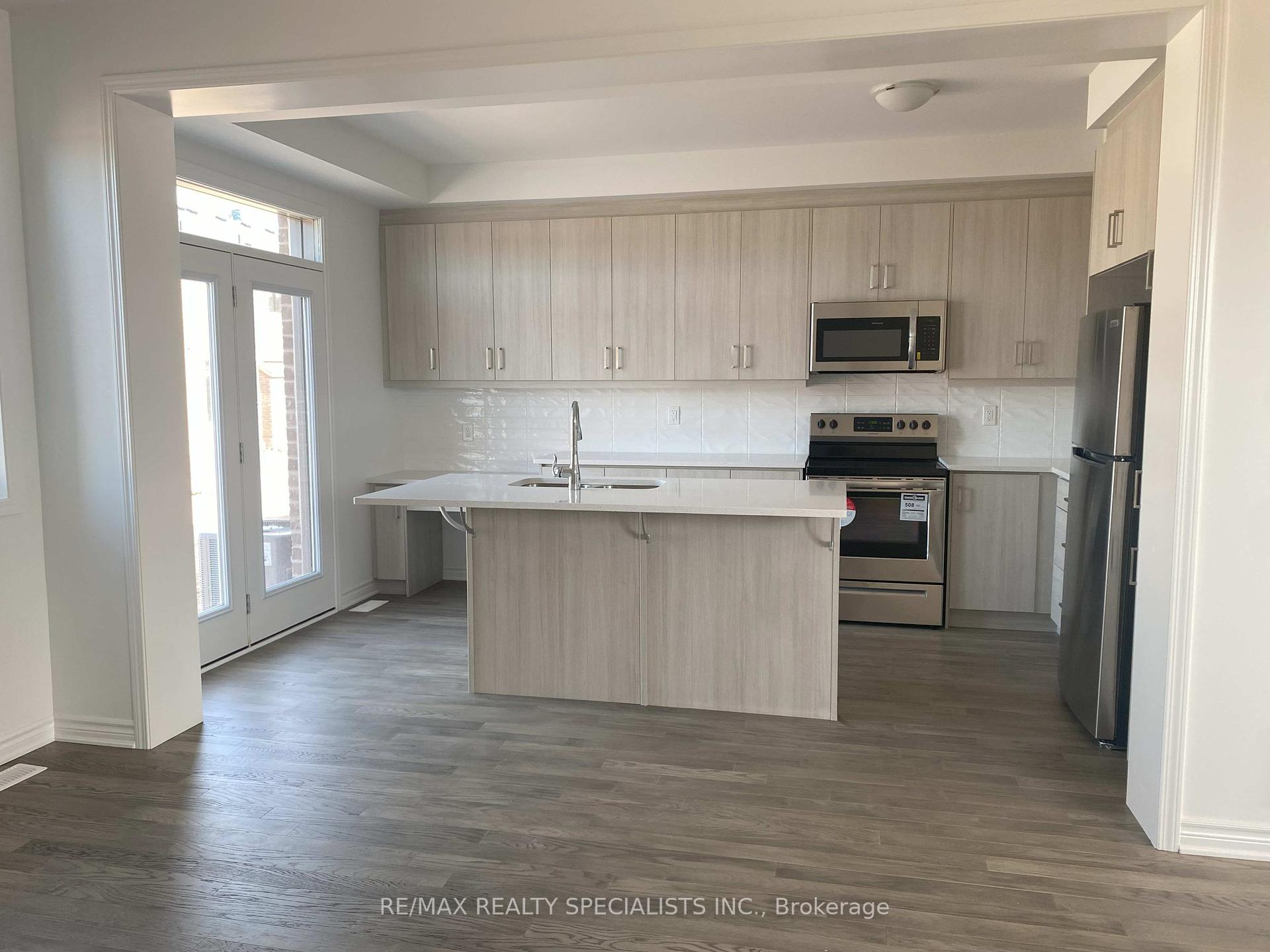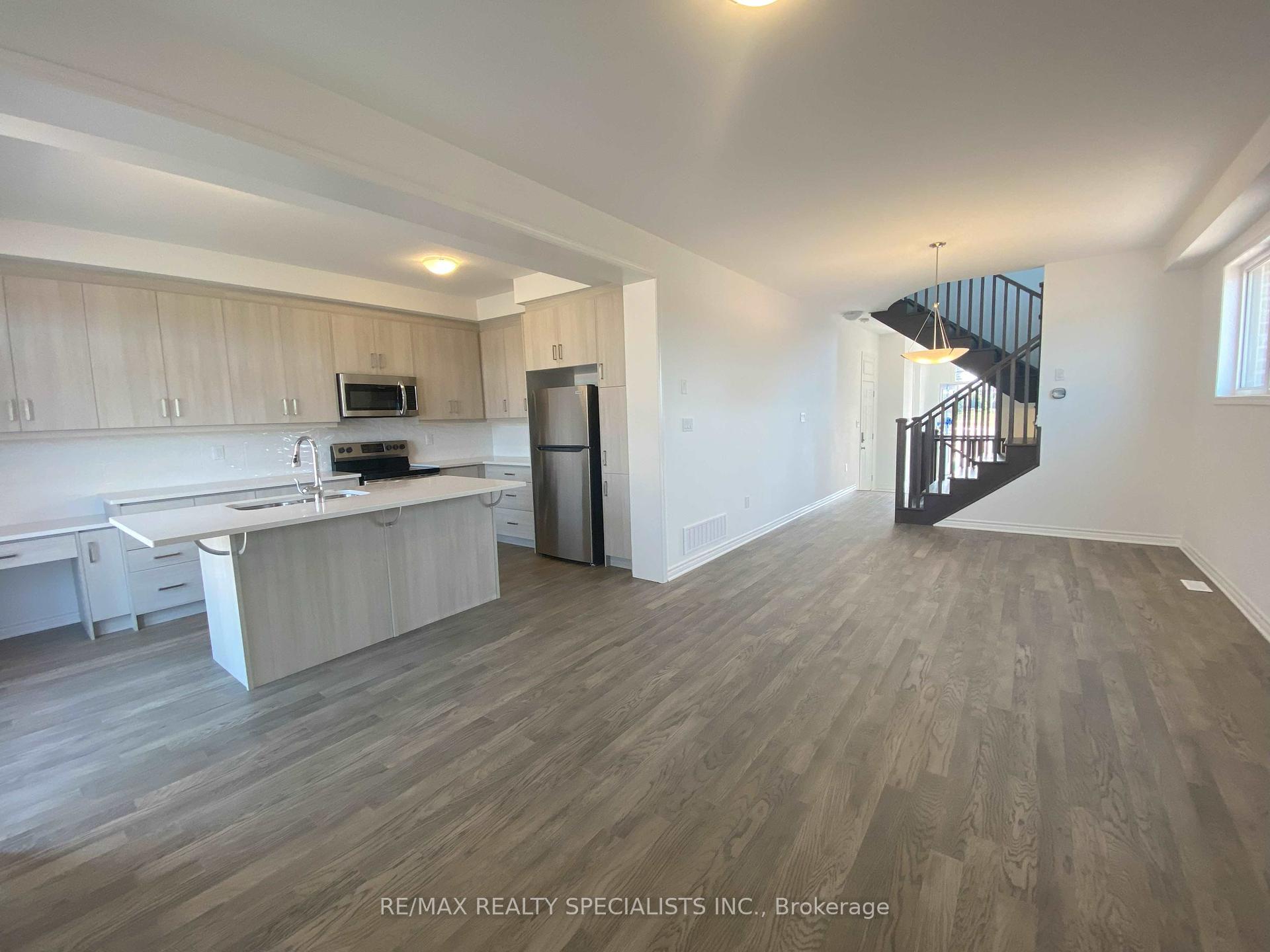
Menu



Login Required
Real estate boards require you to be signed in to access this property.
to see all the details .
4 bed
3 bath
2parking
sqft *
Expired
List Price:
$4,100
Ready to go see it?
Looking to sell your property?
Get A Free Home EvaluationListing History
Loading price history...
Description
Surround Yourself With luxury and Comfort with ONE YEAR OLD HOUSE. Designed To Delight and Built To Endure Most Prestigious Oakville Neighborhood Of Joshua Creek. Gorgeous corner Townhouse With Sophisticated Design And Impeccable Decors With 4 Spacious Bedrooms, 3 Washrooms, Open Concept Amazing Kitchen With Bundles Of Upgrades. Throughout Hardwood Floor, Laundry On 2nd Floor For Convenience With A Large Linen Closet. Electric Fireplace in Great room. Lots Of Storage Space With Walk in Closets. Inside access to the garage. Basement for extra storage. Located 2 Minutes Walk from Nearest Bus Stop And Close To Shopping Plaza Highways, restaurants and Transit schools.
Extras
Details
| Area | Halton |
| Family Room | Yes |
| Heat Type | Forced Air |
| A/C | Central Air |
| Garage | Built-In |
| Neighbourhood | 1010 - JM Joshua Meadows |
| Heating Source | Gas |
| Sewers | Sewer |
| Laundry Level | Ensuite |
| Pool Features | None |
Rooms
| Room | Dimensions | Features |
|---|---|---|
| Bedroom 4 (Second) | 2.92 X 3.35 m |
|
| Bedroom 2 (Second) | 3.53 X 3.68 m |
|
| Laundry (Second) | 0 X 0 m |
|
| Bedroom 3 (Second) | 3.13 X 3.71 m |
|
| Primary Bedroom (Second) | 3.78 X 4.57 m |
|
| Kitchen (Ground) | 3.23 X 4.75 m |
|
| Dining Room (Ground) | 3.6 X 3.05 m |
|
| Great Room (Ground) | 3.6 X 4.26 m |
|
Broker: RE/MAX REALTY SPECIALISTS INC.MLS®#: W11943946
Population
Gender
male
female
50%
50%
Family Status
Marital Status
Age Distibution
Dominant Language
Immigration Status
Socio-Economic
Employment
Highest Level of Education
Households
Structural Details
Total # of Occupied Private Dwellings3404
Dominant Year BuiltNaN
Ownership
Owned
Rented
77%
23%
Age of Home (Years)
Structural Type