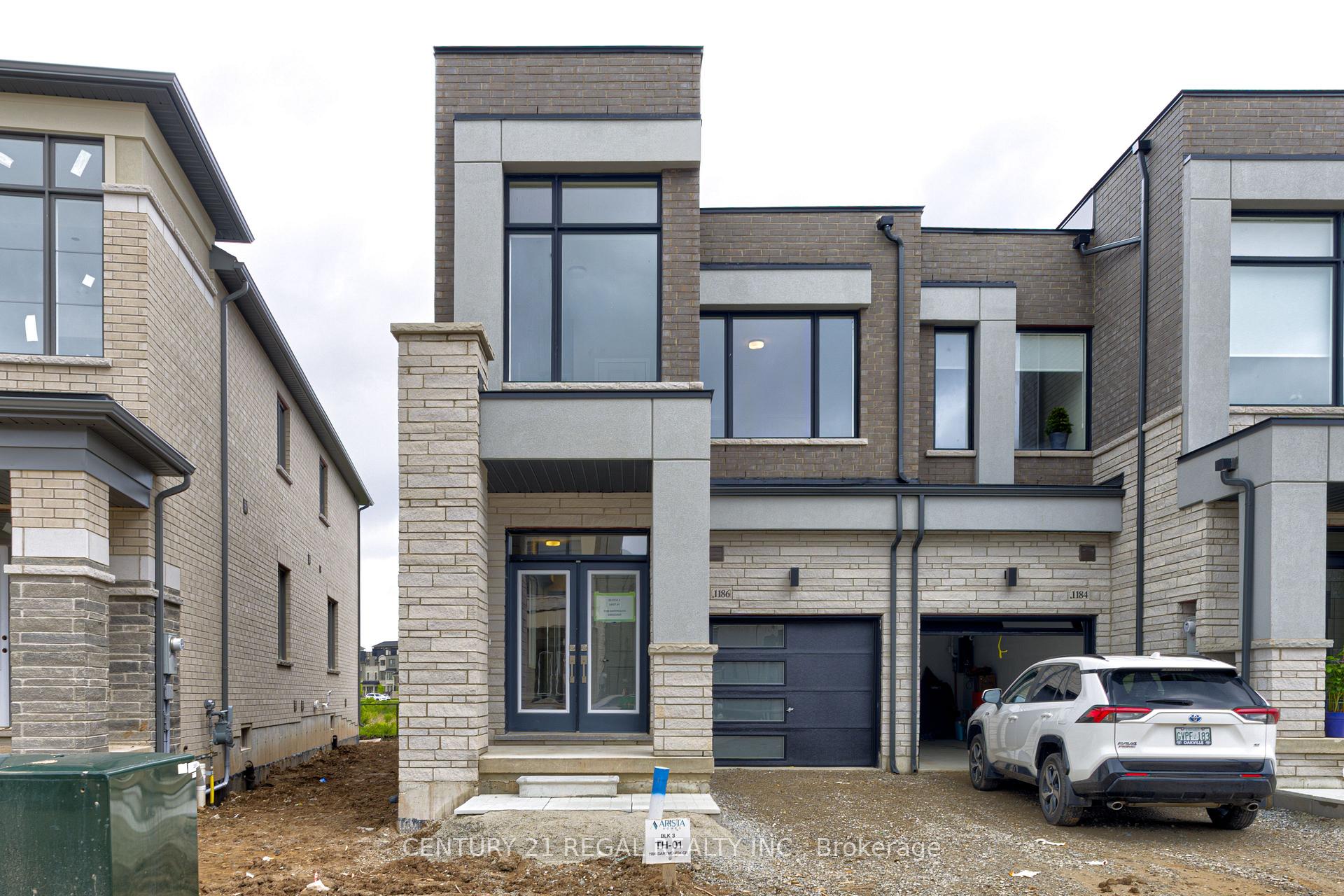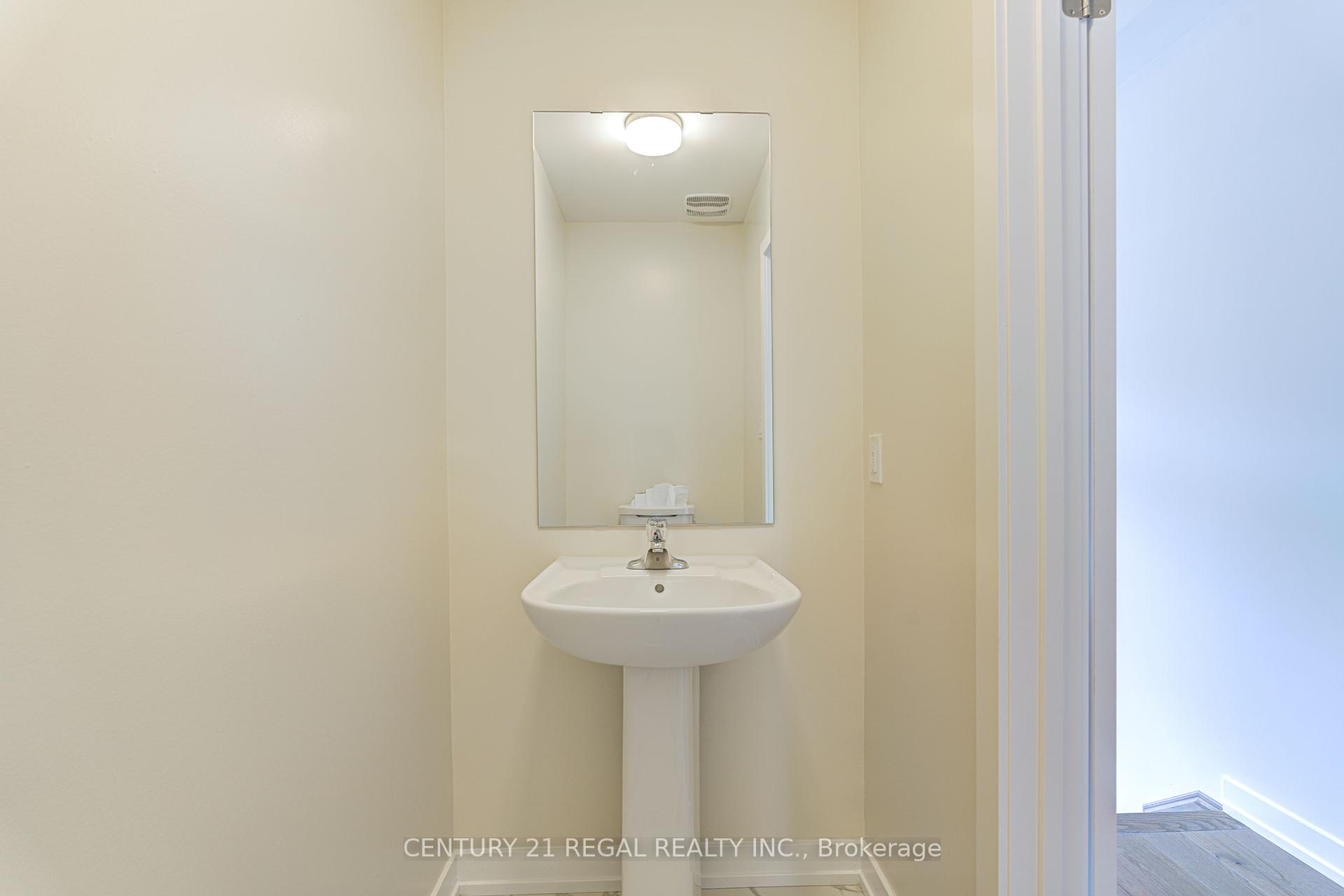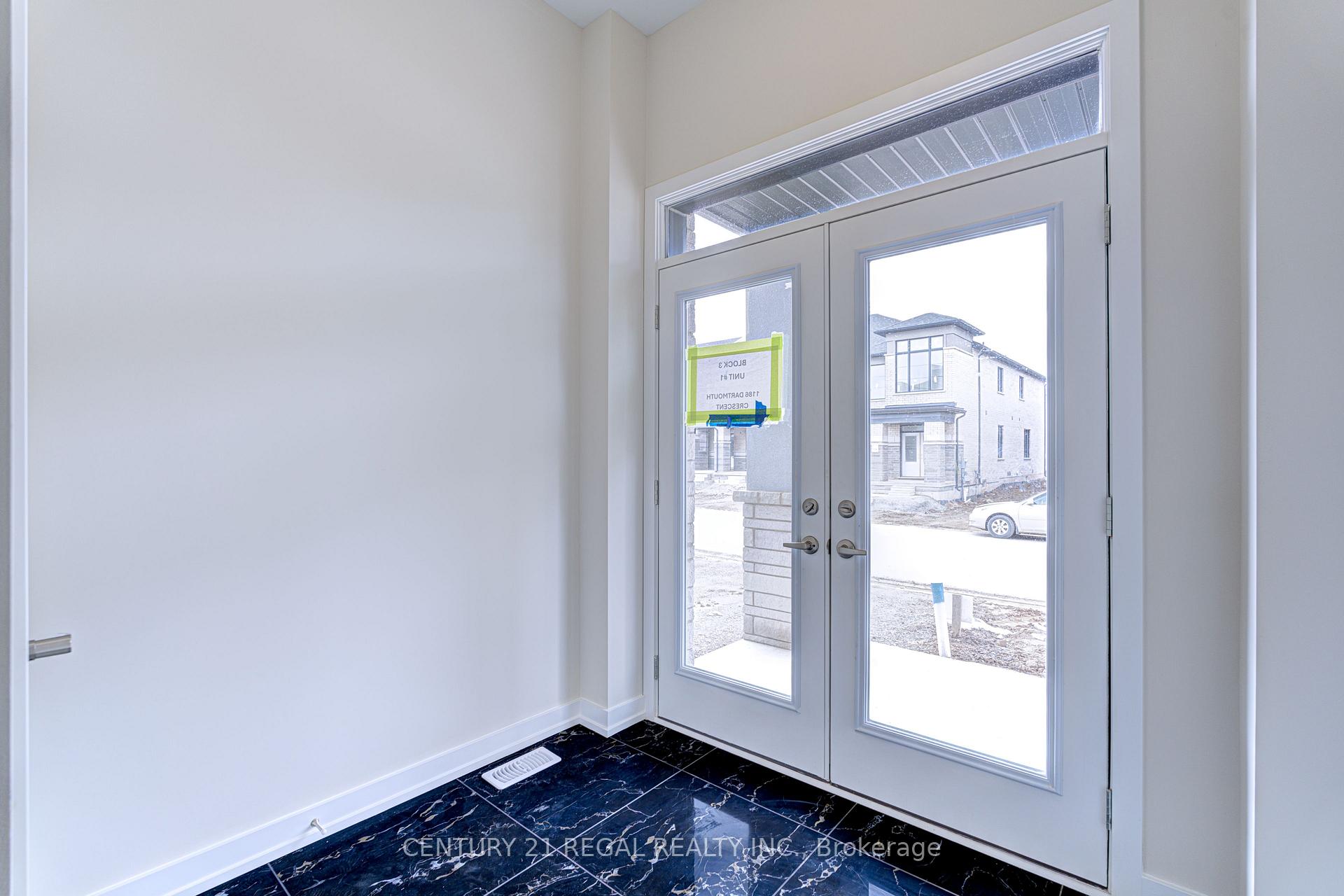
Menu
1186 Dartmouth Crescent, Oakville, ON L6H 8C3



Login Required
Create an account or to view all Images.
4 bed
3 bath
2parking
sqft *
Price ChangeJust Listed
List Price:
$3,900
Listed on Jun 2025
Ready to go see it?
Looking to sell your property?
Get A Free Home EvaluationListing History
Loading price history...
Description
A brand new contemporary end unit townhome. Offering 2,205 sq. ft. of modern, luxury, upgraded living space. Featuring 4 spacious bedrooms and 3 bathrooms, including a luxurious master ensuite with double vanities, a soaker tub, and a standing shower. this home is designed for comfort for your family. The high end finishes include 9-foot ceilings and hardwood flooring throughout and large lookout windows with lots of natural light. A large chef's kitchen, featuring quartz countertops, a large island, extensive cabinetry, and new stainless steel appliances soon to be delivered. Second floor laundry room with a brand-new washer and dryer on order. A premium lot and backyard overlooks a pond, provides a peaceful calming water view. The attached garage has direct garage access to mudroom, and one additional driveway parking spot. Close to highways, public transit, shopping, and dining.
Extras
Details
| Area | Halton |
| Family Room | No |
| Heat Type | Forced Air |
| A/C | Central Air |
| Water | Yes |
| Garage | Attached |
| Neighbourhood | 1010 - JM Joshua Meadows |
| Heating Source | Gas |
| Sewers | Sewer |
| Laundry Level | "Laundry Room" |
| Pool Features | None |
Rooms
| Room | Dimensions | Features |
|---|---|---|
| Bedroom 4 (Second) | 3.05 X 2.74 m |
|
| Bedroom 3 (Second) | 3.66 X 2.44 m |
|
| Bedroom 2 (Second) | 4.16 X 3.3 m |
|
| Primary Bedroom (Second) | 5.18 X 3.81 m |
|
| Kitchen (Main) | 5.61 X 2.44 m |
|
| Dining Room (Main) | 5.61 X 3.05 m |
|
| Great Room (Main) | 5.61 X 3.71 m |
|
| null (null) | 0 X 0 m |
Broker: CENTURY 21 REGAL REALTY INC.MLS®#: W12186869
Population
Gender
male
female
50%
50%
Family Status
Marital Status
Age Distibution
Dominant Language
Immigration Status
Socio-Economic
Employment
Highest Level of Education
Households
Structural Details
Total # of Occupied Private Dwellings3404
Dominant Year BuiltNaN
Ownership
Owned
Rented
77%
23%
Age of Home (Years)
Structural Type