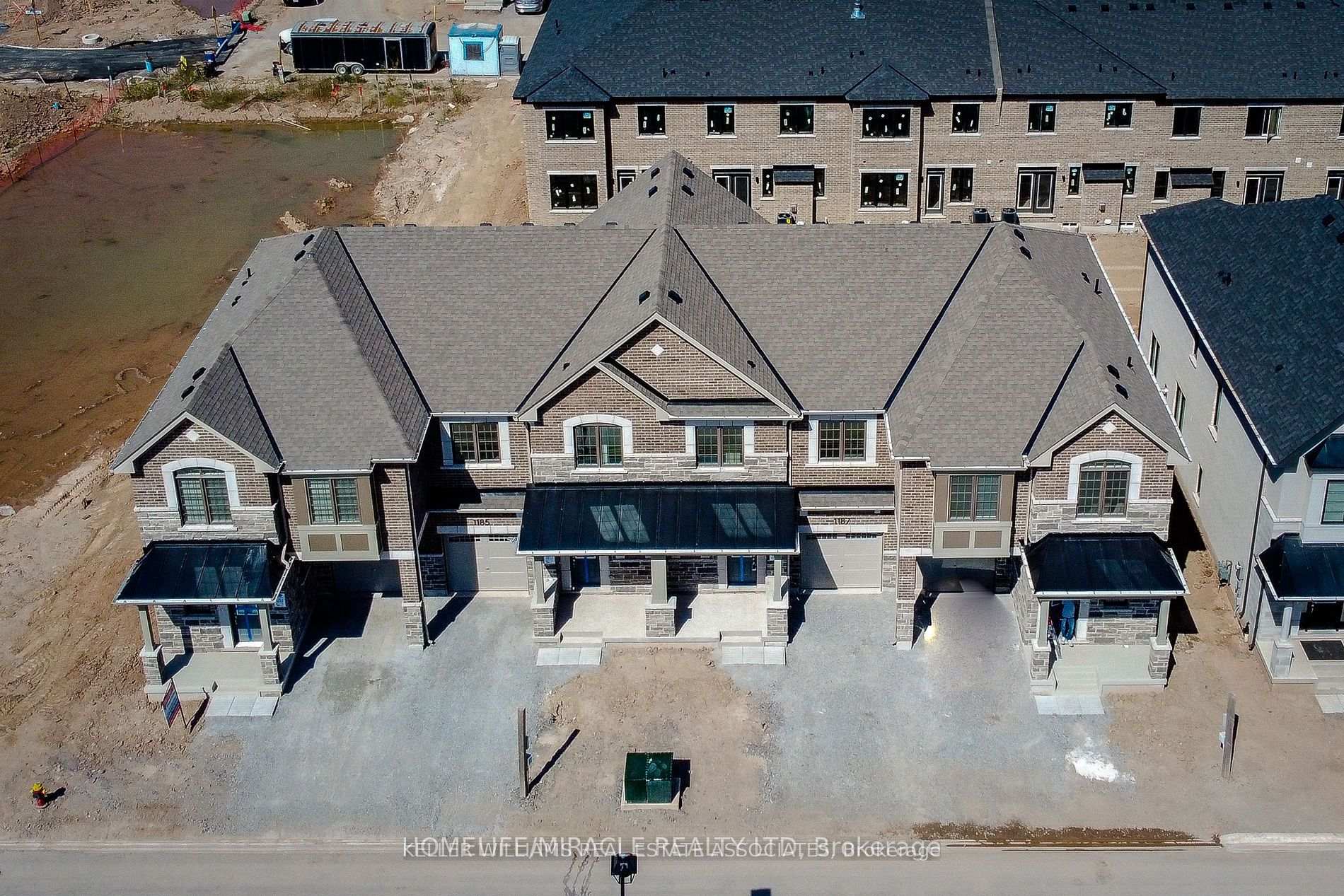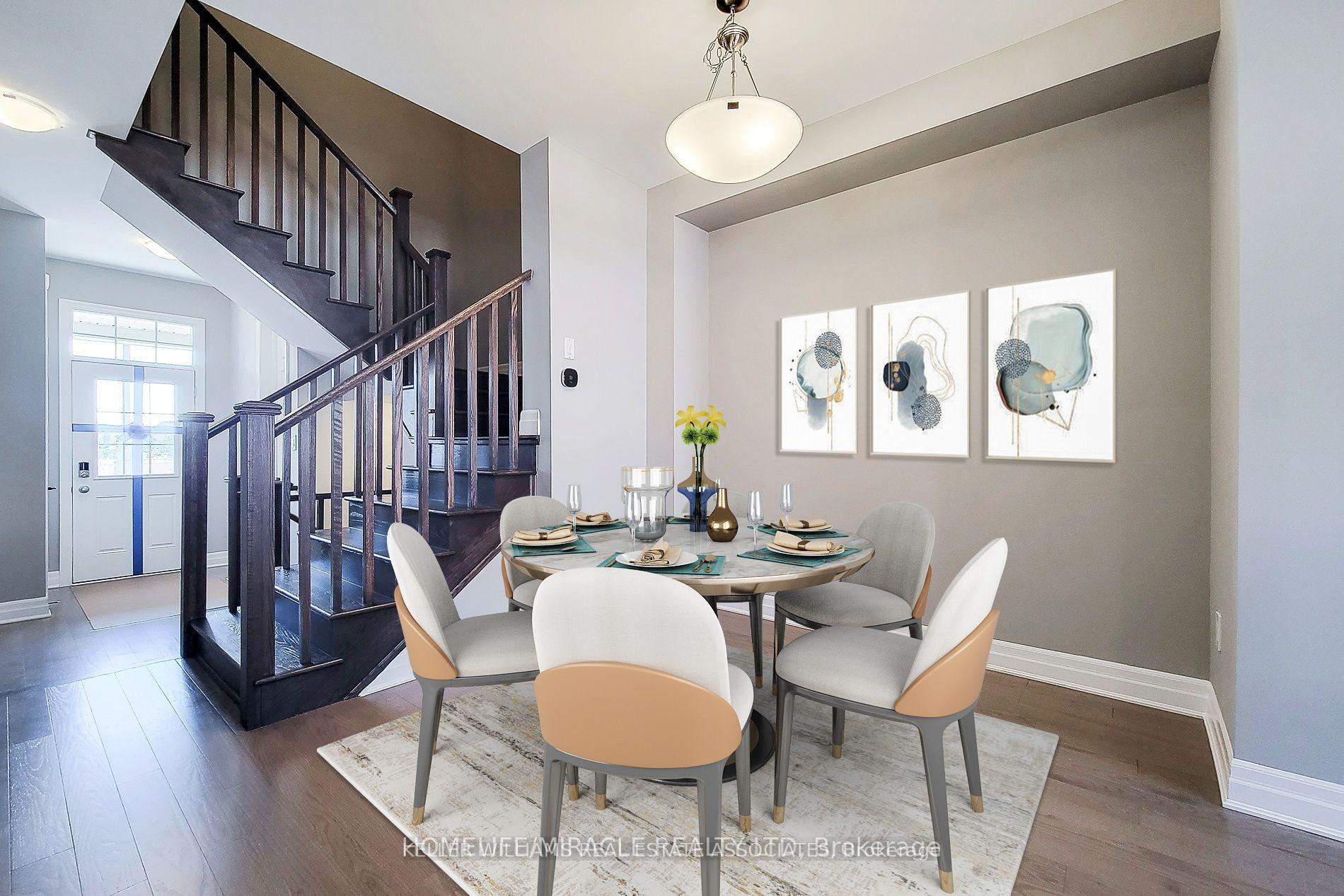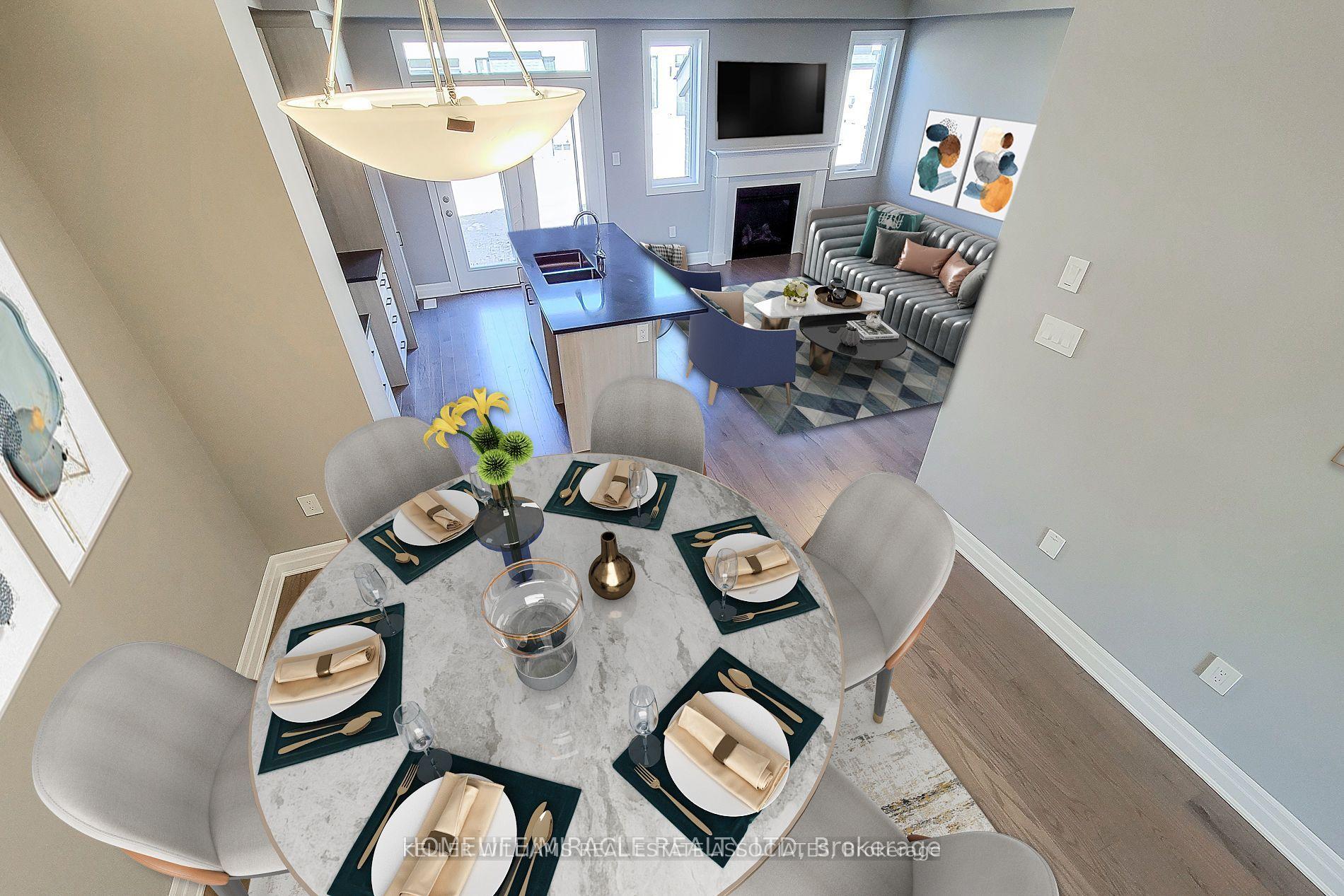
Menu



Login Required
Real estate boards require you to be signed in to access this property.
to see all the details .
3 bed
3 bath
3parking
sqft *
Leased
List Price:
$3,499
Leased Price:
$3,650
Ready to go see it?
Looking to sell your property?
Get A Free Home EvaluationListing History
Loading price history...
Description
Brand New Two-Story Townhouse in Joshua Creek Community Built by Mattamy. Situated in the Cul DeSuc area without a pedestrian walkway. This 3 Bedroom 3 Washroom townhouse has a separate living and dining and is approx 1600 sqft. 9 ft ceiling on both floors. $$$ Spent on Upgrades including Kitchen With B/I appliances, Quartz Countertop & Backsplash. Fireplace In Great Room with TV nook. 2nd Floor Laundry. The primary and 2nd bedroom have a walk-in Closet. Very Bright unit and no neighbour at the front. 1 Year Rogers Internet Included, Close To Many Amenities. 3 Car parking possible ** See List for Upgrades* 3Pc Rough in the basement with bigger windows 30 by 24. Stacked laundry w/ Tub & Cabinets. Over hood fan w/microwave, upgraded countertop & Backsplash level 2, electric car plug, 200 Electric Amp, Central Vacuum, Smart home package, garage door opener, powermist humidifier, updated paint, upgraded kitchen sink - Property is Virtually Staged. **Open for Short Term Lease as well**
Extras
Details
| Area | Halton |
| Family Room | Yes |
| Heat Type | Forced Air |
| A/C | Central Air |
| Garage | Attached |
| Neighbourhood | 1010 - JM Joshua Meadows |
| Heating Source | Gas |
| Sewers | Sewer |
| Laundry Level | Ensuite |
| Pool Features | None |
Rooms
| Room | Dimensions | Features |
|---|---|---|
| Laundry (Upper) | 0 X 0 m | |
| Powder Room (Main) | 0 X 0 m |
|
| Bedroom 3 (Upper) | 2.93 X 3.96 m |
|
| Bedroom 2 (Upper) | 3.11 X 3.47 m |
|
| Primary Bedroom (Upper) | 3.6 X 4.21 m |
|
| Kitchen (Main) | 3.35 X 3.81 m |
|
| Great Room (Main) | 3.41 X 4.75 m |
|
| Dining Room (Main) | 3.6 X 3.05 m |
|
Broker: KELLER WILLIAMS REAL ESTATE ASSOCIATESMLS®#: W9356114
Population
Gender
male
female
50%
50%
Family Status
Marital Status
Age Distibution
Dominant Language
Immigration Status
Socio-Economic
Employment
Highest Level of Education
Households
Structural Details
Total # of Occupied Private Dwellings3404
Dominant Year BuiltNaN
Ownership
Owned
Rented
77%
23%
Age of Home (Years)
Structural Type