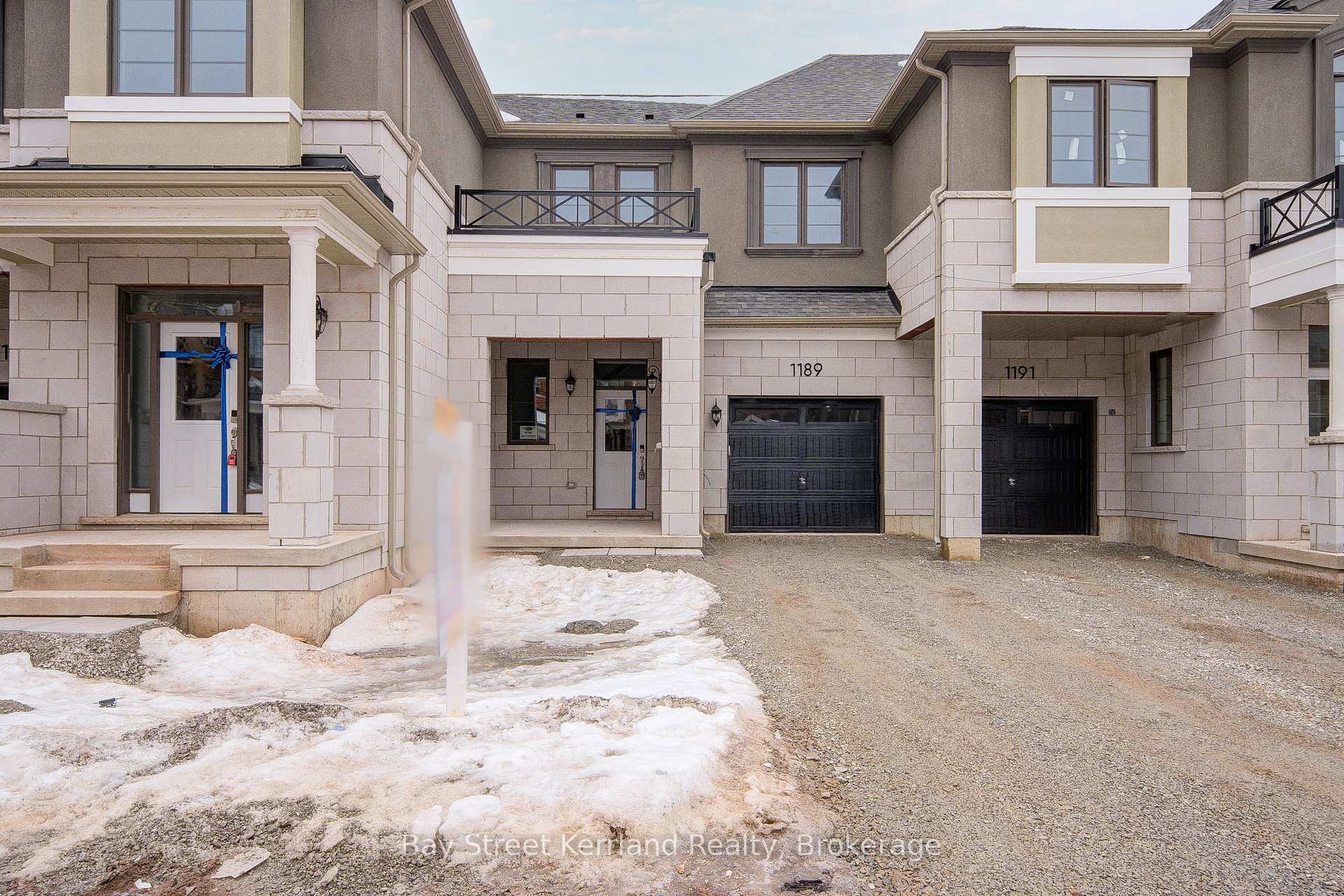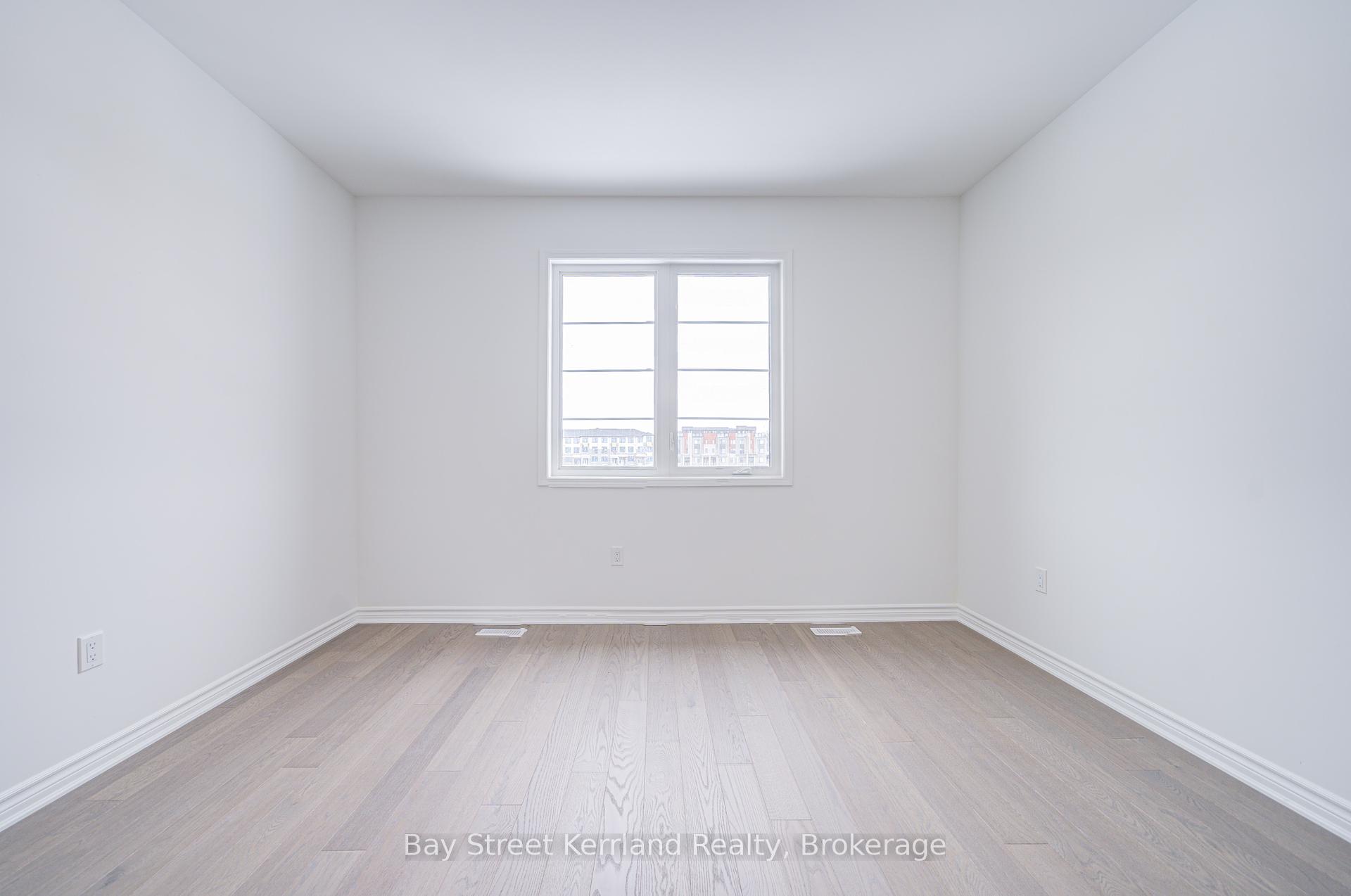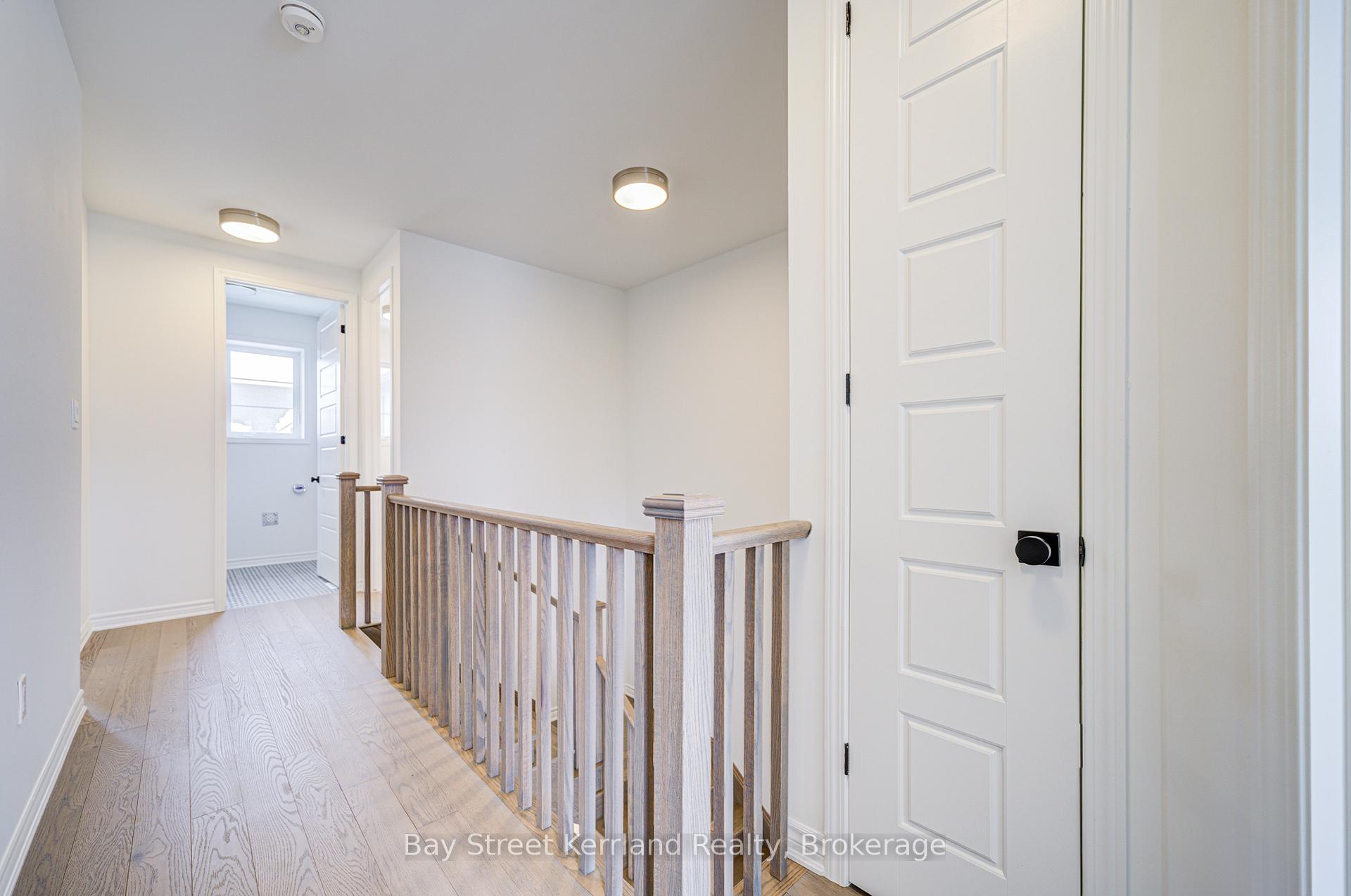
Menu



Login Required
Real estate boards require you to be signed in to access this property.
to see all the details .
3 bed
3 bath
2parking
sqft *
Leased
List Price:
$3,600
Leased Price:
$3,400
Ready to go see it?
Looking to sell your property?
Get A Free Home EvaluationListing History
Loading price history...
Description
Brand new Luxury townhouse located at Ninth Line and Dundas, near the border of Mississauga. Close to Hwy 403 & 407. Brand New Oakville New school. This home featuring tones of $$$$ upgrades! Hardwood flooring throughout, 9-foot ceiling throughout, complemented by upgraded designer-height doors in a stylish designer style. The main floor family room features a modern-style fireplace, and the backyard overlooks a community pond. The kitchen is equipped with stainless steel appliances, a double-sink island with a quartz countertop, and a stylish backsplash. The upper-level features 3 bedrooms and 2.5 bathrooms. The primary bedroom includes a 3-piece ensuite and a walk-in closet. The second and third bedrooms share a spacious 4-piece bathroom. Laundry room is conveniently located on the second floor. Backing onto a pond, this home offers beautiful nature views and direct access to scenic trails. Please note that the backyard door is currently locked due to unfinished steps by the builder. If you'd like to see the pond and park area, you can access it through the neighboring property's pathway.
Extras
Details
| Area | Halton |
| Family Room | Yes |
| Heat Type | Forced Air |
| A/C | Central Air |
| Garage | Attached |
| Neighbourhood | 1010 - JM Joshua Meadows |
| Fireplace | 1 |
| Heating Source | Gas |
| Sewers | Sewer |
| Laundry Level | "Laundry Room" |
| Pool Features | None |
Rooms
| Room | Dimensions | Features |
|---|---|---|
| Bedroom 3 (Second) | 2.89 X 3.86 m |
|
| Bedroom 2 (Second) | 2.74 X 2 m |
|
| Bedroom (Second) | 3.91 X 3.98 m |
|
| Kitchen (Ground) | 2.94 X 2.38 m |
|
| Dining Room (Ground) | 2.94 X 2.43 m |
|
| Family Room (Ground) | 3.81 X 4.26 m |
|
Broker: Bay Street Kerrland RealtyMLS®#: W11994517
Population
Gender
male
female
50%
50%
Family Status
Marital Status
Age Distibution
Dominant Language
Immigration Status
Socio-Economic
Employment
Highest Level of Education
Households
Structural Details
Total # of Occupied Private Dwellings3404
Dominant Year BuiltNaN
Ownership
Owned
Rented
77%
23%
Age of Home (Years)
Structural Type