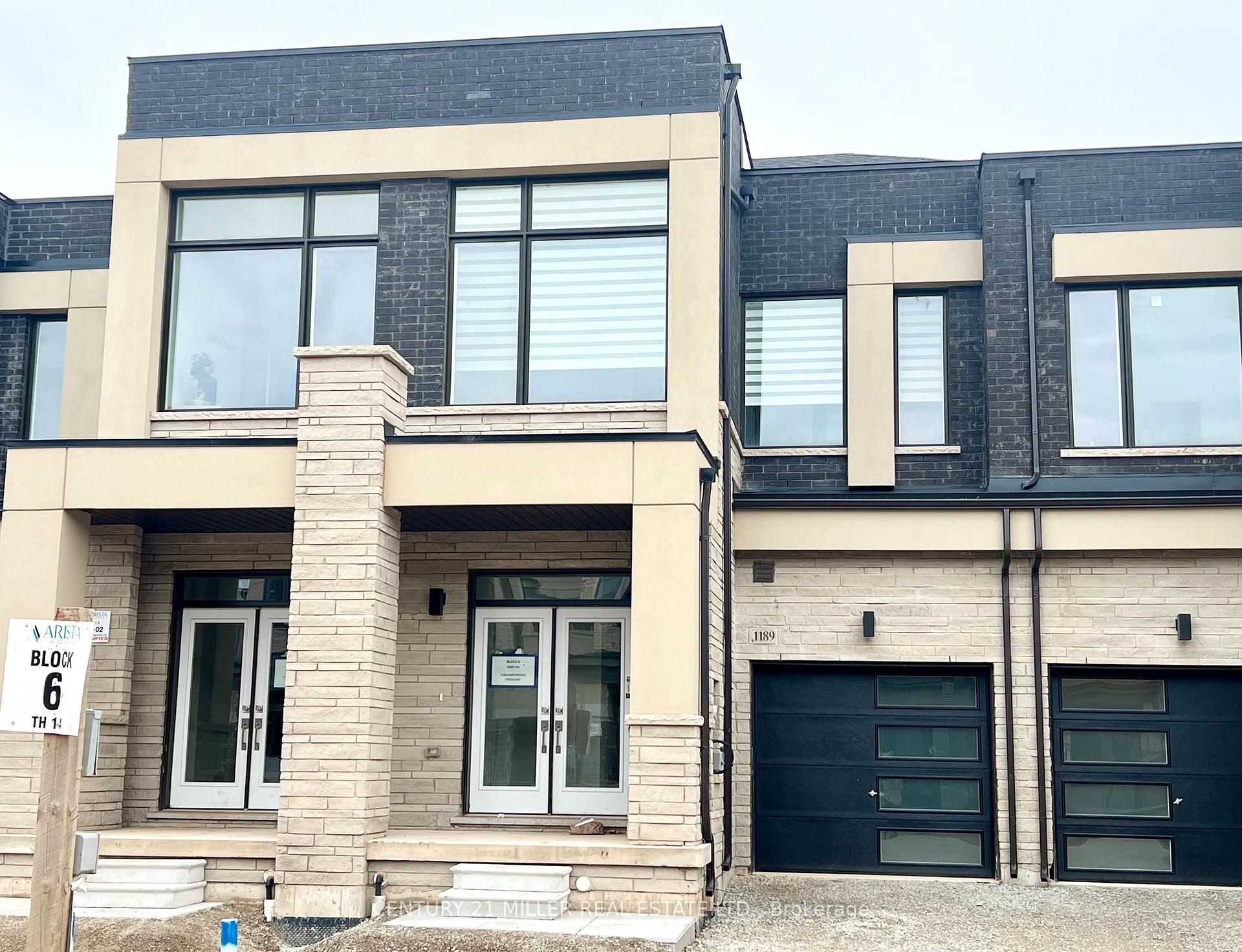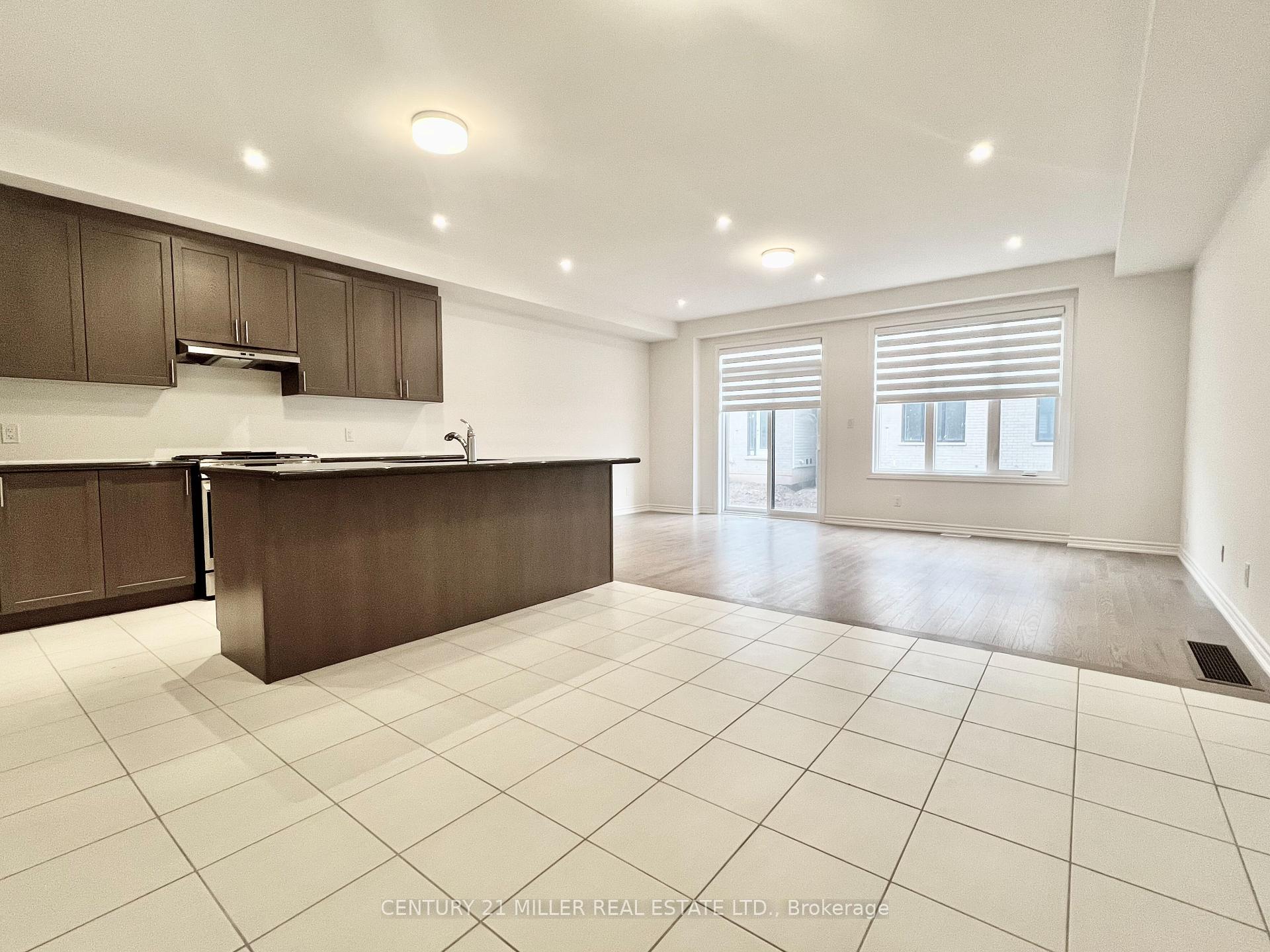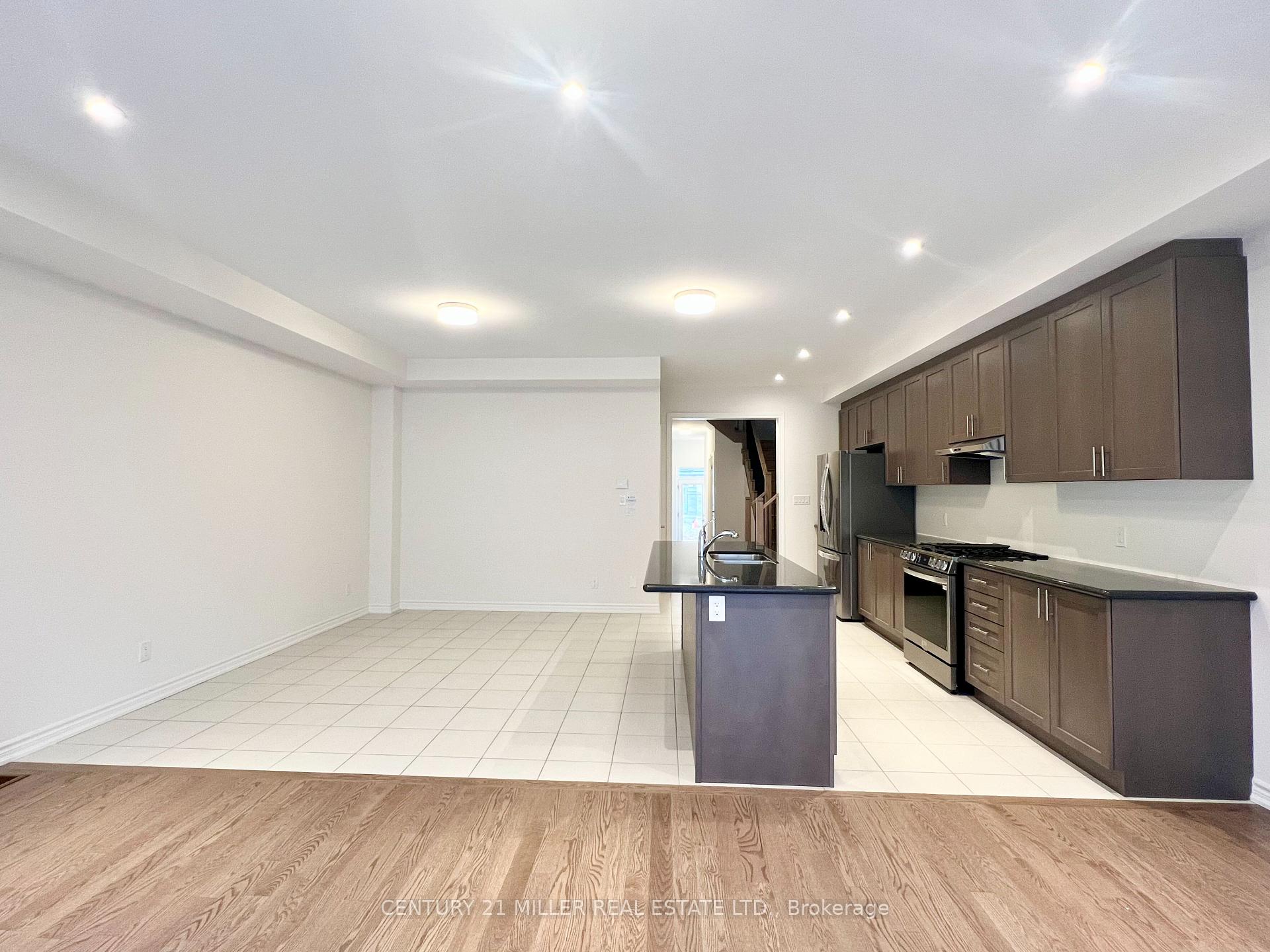
Menu
1189 Dartmouth Crescent, Oakville, ON L6H 8C3



Login Required
Real estate boards require you to be signed in to access this property.
to see all the details .
4 bed
4 bath
2parking
sqft *
Leased
List Price:
$3,590
Leased Price:
$3,650
Ready to go see it?
Looking to sell your property?
Get A Free Home EvaluationListing History
Loading price history...
Description
Stunning 4-Bedroom Freehold Townhome in Oakville! A perfect blend of luxury & location. This brand new, elegantly designed townhome offers 4 spacious bedrooms and 4 modern bathrooms. Enjoy a bright and airy layout with engineered hardwood floors, 9 ft' ceilings, and a stylish kitchen complete with granite countertops, large centre island, under-mount sinks, and high-end stainless steel appliances.The primary suite and a second bedroom each feature their own private 3-piece ensuite, while the remaining two bedrooms share a 4-piece bath. Additional highlights include a powder room on the main floor, second-floor laundry room, mudroom, zebra black-out blinds, ENERGY STAR rated heating with HVR ventilation, central vacuum and a walk-out to a private backyard from the living room. Attached deep garage with auto garage door and a long driveway. Smart door bell & Deluxe alarm system for extra security. Located minutes from Hwy 401, top-rated schools, parks, trails, shopping, transit, and much more. Don't miss this opportunity to live in one of Oakville's most sought-after communities in Joshua Meadows!
Extras
Details
| Area | Halton |
| Family Room | No |
| Heat Type | Forced Air |
| A/C | Central Air |
| Garage | Built-In |
| Neighbourhood | 1010 - JM Joshua Meadows |
| Heating Source | Gas |
| Sewers | Sewer |
| Laundry Level | "Laundry Room" |
| Pool Features | None |
Rooms
| Room | Dimensions | Features |
|---|---|---|
| Bedroom 4 (Main) | 2.6 X 3.8 m |
|
| Bedroom 3 (Second) | 2.7 X 3.3 m |
|
| Bedroom 2 (Second) | 2.9 X 3.1 m |
|
| Primary Bedroom (Second) | 5.8 X 3.7 m |
|
| Breakfast (Main) | 3.4 X 3.7 m |
|
| Kitchen (Main) | 2.4 X 5.1 m |
|
| Living Room (Main) | 5.8 X 4 m |
|
Broker: CENTURY 21 MILLER REAL ESTATE LTD.MLS®#: W12130032
Population
Gender
male
female
50%
50%
Family Status
Marital Status
Age Distibution
Dominant Language
Immigration Status
Socio-Economic
Employment
Highest Level of Education
Households
Structural Details
Total # of Occupied Private Dwellings3404
Dominant Year BuiltNaN
Ownership
Owned
Rented
77%
23%
Age of Home (Years)
Structural Type