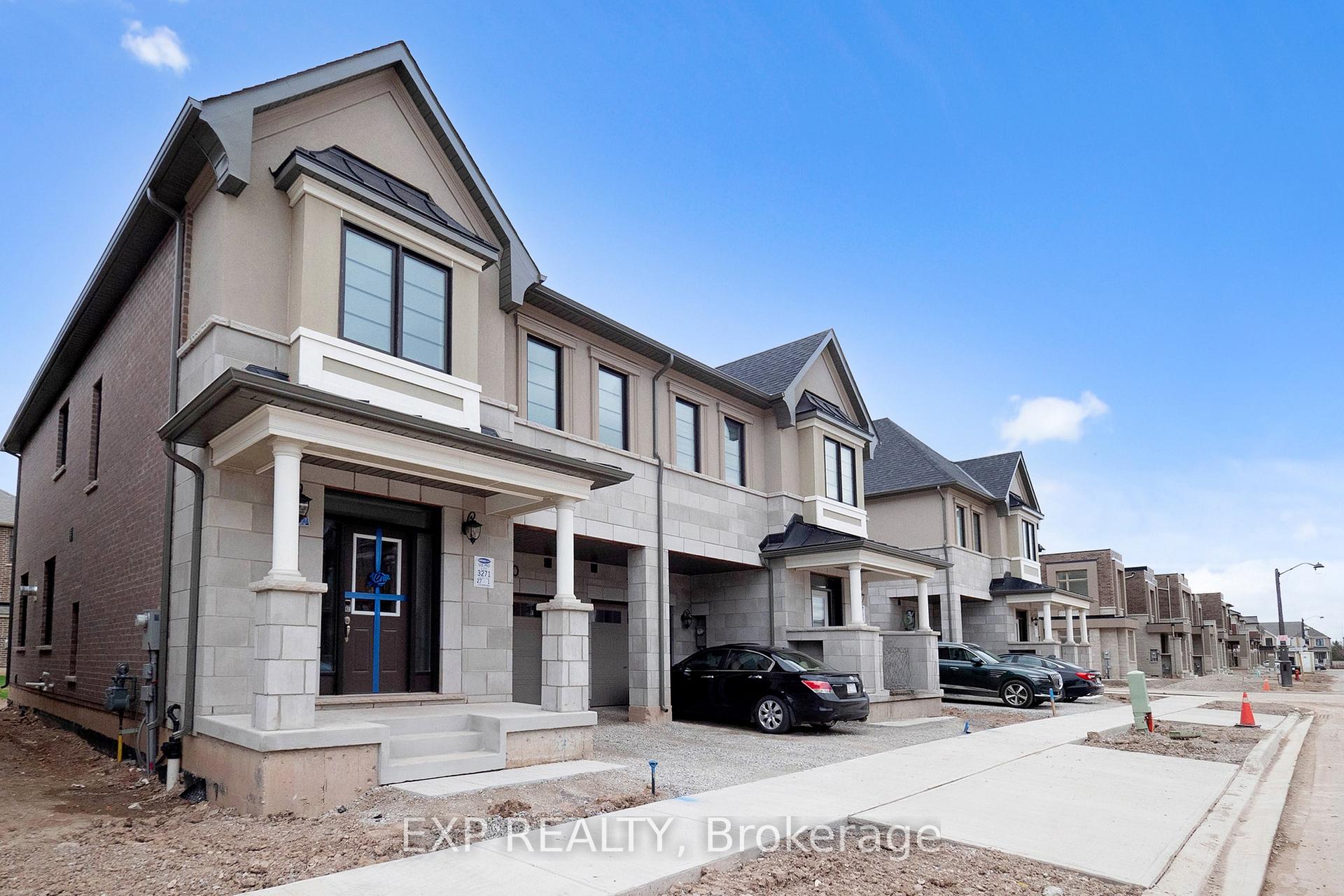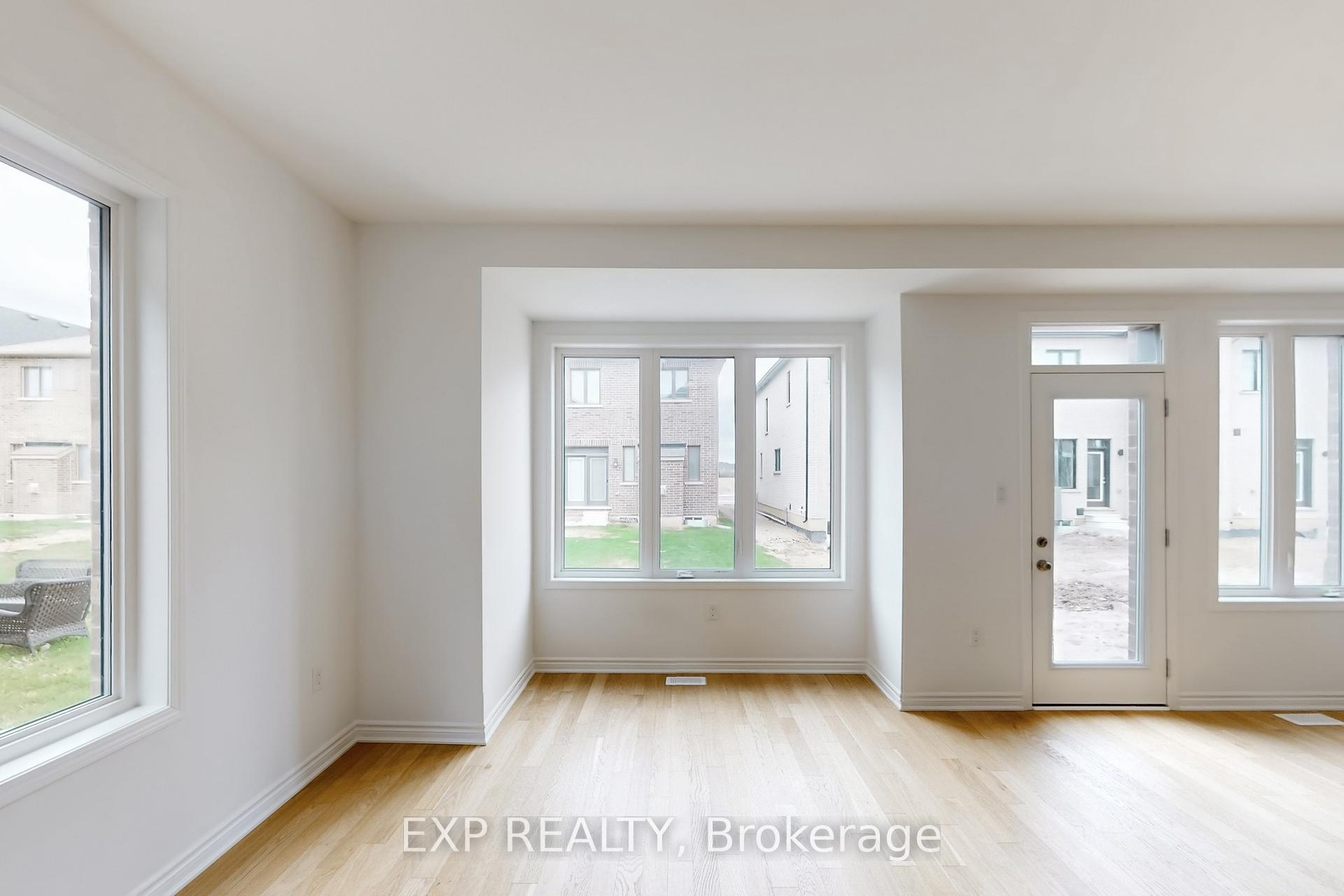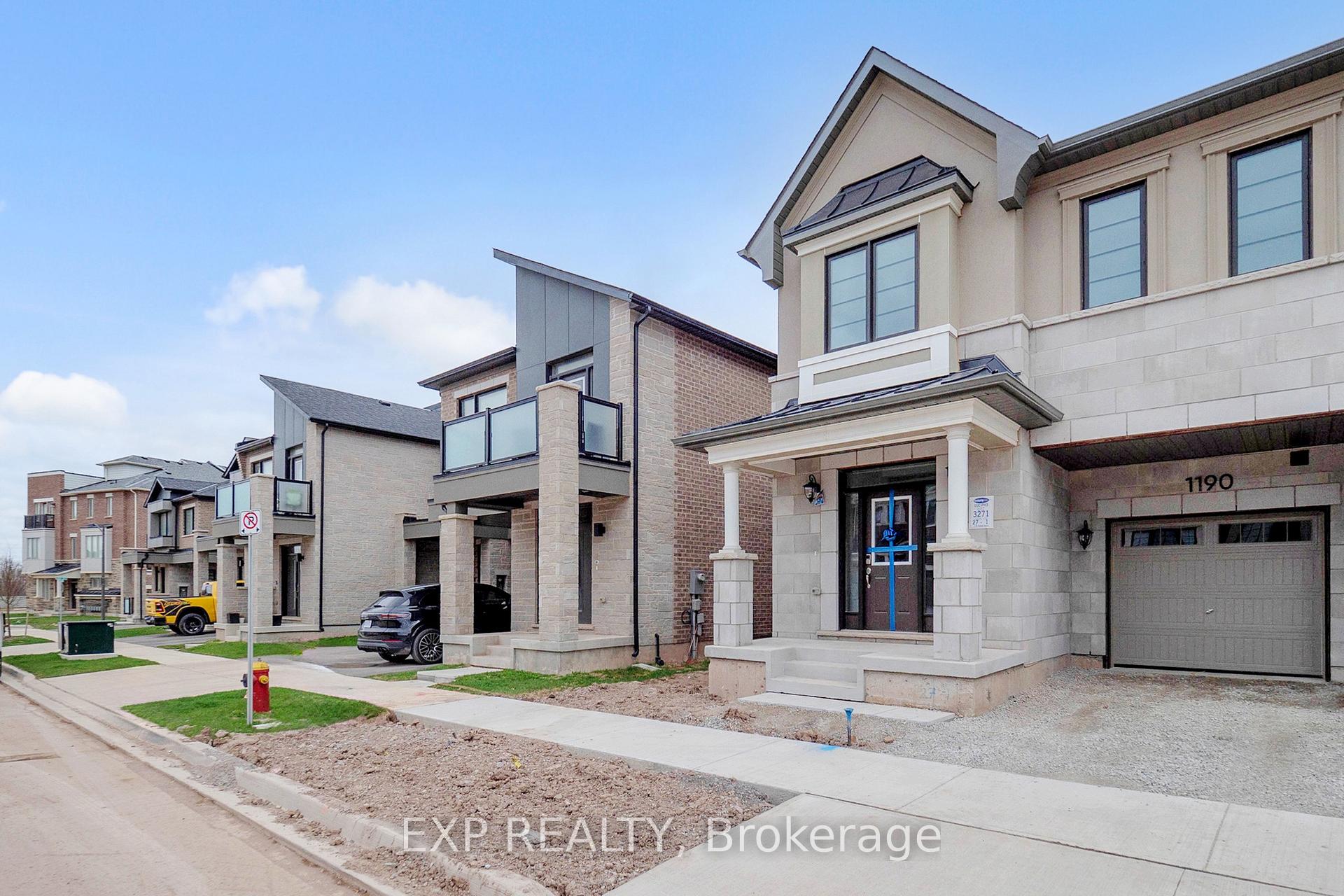
Menu



Login Required
Real estate boards require you to be signed in to access this property.
to see all the details .
4 bed
3 bath
2parking
sqft *
Expired
List Price:
$4,200
Ready to go see it?
Looking to sell your property?
Get A Free Home EvaluationListing History
Loading price history...
Description
Immaculate brand new Mattamy Homes end unit available for lease! This 4 bedroom 2,316 sq ft freehold townhouse is sure to impress. Featuring upgrades in the kitchen, stainless steel appliances, 9 ft ceilings on both levels, a fireplace on the main floor, walk-out to the back, and hardwood flooring throughout (no carpet!). Feeling like a semi-detached and located in Oakville's newest community, close to shopping, restaurants, major highways and public transit for easy commuting.
Extras
Details
| Area | Halton |
| Family Room | No |
| Heat Type | Forced Air |
| A/C | Central Air |
| Garage | Built-In |
| Neighbourhood | 1010 - JM Joshua Meadows |
| Heating Source | Gas |
| Sewers | Sewer |
| Laundry Level | Ensuite |
| Pool Features | None |
Rooms
| Room | Dimensions | Features |
|---|---|---|
| Bedroom 4 (Second) | 3.58 X 3.84 m | |
| Bedroom 3 (Second) | 3.05 X 3.96 m | |
| Bedroom 2 (Second) | 2.85 X 3.71 m | |
| Primary Bedroom (Second) | 3.81 X 5.18 m | |
| Kitchen (Main) | 3.35 X 2.9 m | |
| Great Room (Main) | 3.4 X 4.01 m | |
| Dining Room (Main) | 3.4 X 3.05 m | |
| Den (Main) | 3.4 X 2.79 m |
Broker: EXP REALTYMLS®#: W12113101
Population
Gender
male
female
50%
50%
Family Status
Marital Status
Age Distibution
Dominant Language
Immigration Status
Socio-Economic
Employment
Highest Level of Education
Households
Structural Details
Total # of Occupied Private Dwellings3404
Dominant Year BuiltNaN
Ownership
Owned
Rented
77%
23%
Age of Home (Years)
Structural Type