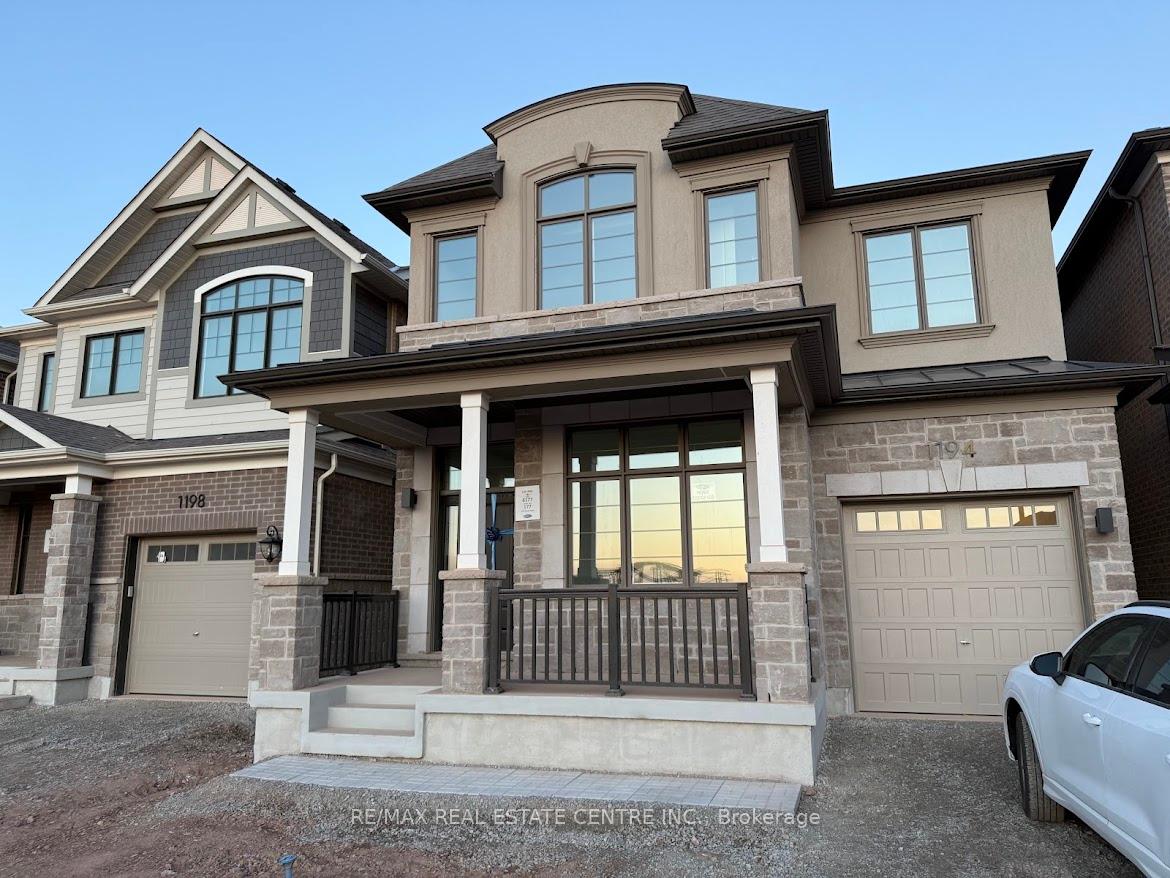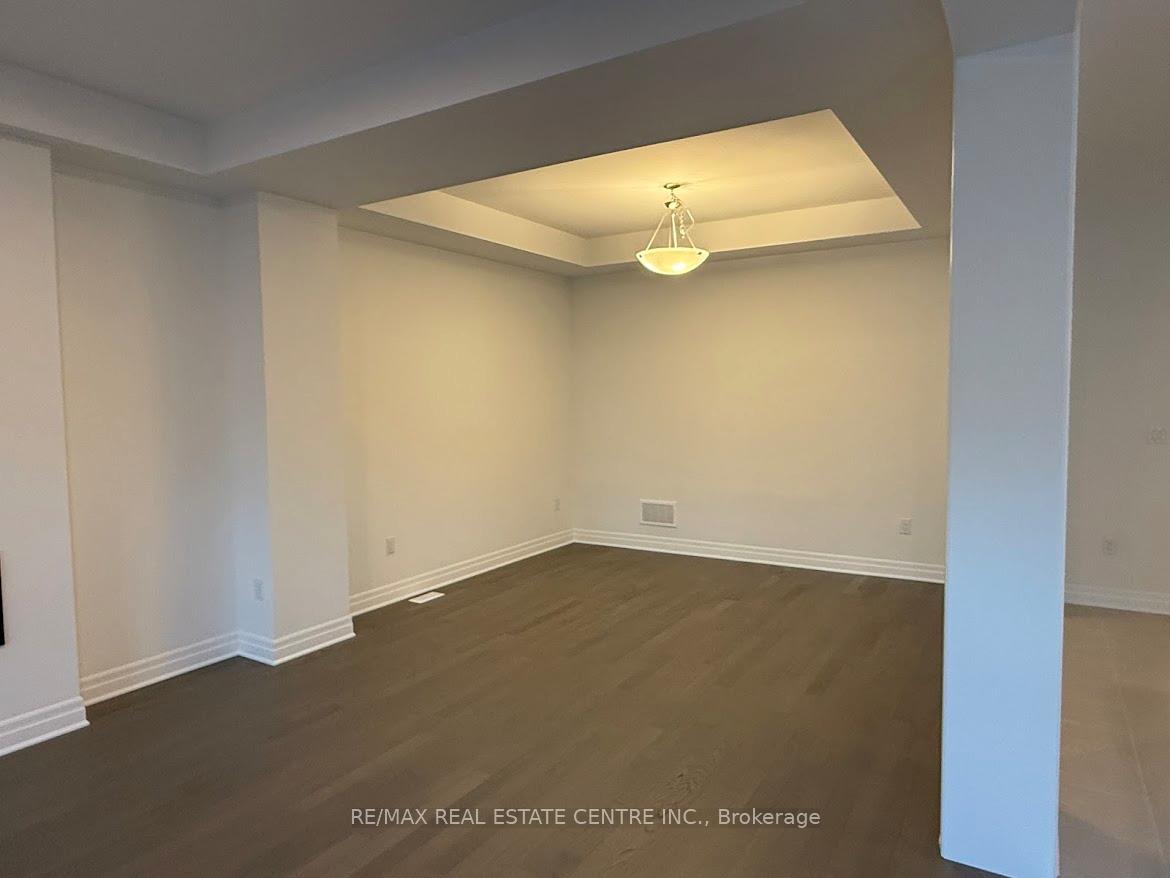
Menu
1194 Pelican Passage, Oakville, ON L6H 8A8



Login Required
Create an account or to view all Images.
4 bed
3 bath
2parking
sqft *
NewJust Listed
List Price:
$4,900
Listed on May 2025
Ready to go see it?
Looking to sell your property?
Get A Free Home EvaluationListing History
Loading price history...
Description
Be the first to live in this brand-new, beautifully upgraded 4-bedroom, 2.5-bath detached home in the prestigious Upper Joshua Creek Phase 6 community by Mattamy Homes. This elegant 2-storey residence offers over 2,500 sq.ft. of modern living space, featuring a spacious great room with fireplace, an open-concept kitchen with a large central island, and a walk-out from the dining area to the backyard perfect for entertaining. Enjoy direct access to the garage through a practical mudroom, plus stylish finishes throughout, including hardwood floors, a hardwood staircase, granite countertops in all bathrooms, and quartz in the kitchen. Upstairs, the expansive primary bedroom includes a luxurious 5-piece ensuite, complemented by two additional generously sized bedrooms, a full 4-piecebath, Second master bedroom with 4 PC ensuite washroom. and a conveniently located second-floor laundry room. With no carpet throughout and countless upgrades, this home is move-in ready and located just minutes from major highways (403, 407, QEW), shopping, public transit, trails, and golf courses an ideal rental for professionals and families alike.
Extras
Details
| Area | Halton |
| Family Room | Yes |
| Heat Type | Forced Air |
| A/C | Central Air |
| Garage | Attached |
| Neighbourhood | 1010 - JM Joshua Meadows |
| Heating Source | Gas |
| Sewers | Sewer |
| Laundry Level | Ensuite |
| Pool Features | None |
Rooms
| Room | Dimensions | Features |
|---|---|---|
| Bedroom 4 (Second) | 0 X 0 m |
|
| Bedroom 3 (Second) | 0 X 0 m |
|
| Bedroom 2 (Second) | 0 X 0 m |
|
| Primary Bedroom (Second) | 0 X 0 m |
|
| Dining Room (Main) | 0 X 0 m |
|
| Kitchen (Main) | 0 X 0 m |
|
| Dining Room (Main) | 0 X 0 m |
|
| Living Room (Main) | 0 X 0 m |
|
| Den (Main) | 0 X 0 m |
|
Broker: RE/MAX REAL ESTATE CENTRE INC.MLS®#: W12156505
Population
Gender
male
female
50%
50%
Family Status
Marital Status
Age Distibution
Dominant Language
Immigration Status
Socio-Economic
Employment
Highest Level of Education
Households
Structural Details
Total # of Occupied Private Dwellings3404
Dominant Year BuiltNaN
Ownership
Owned
Rented
77%
23%
Age of Home (Years)
Structural Type