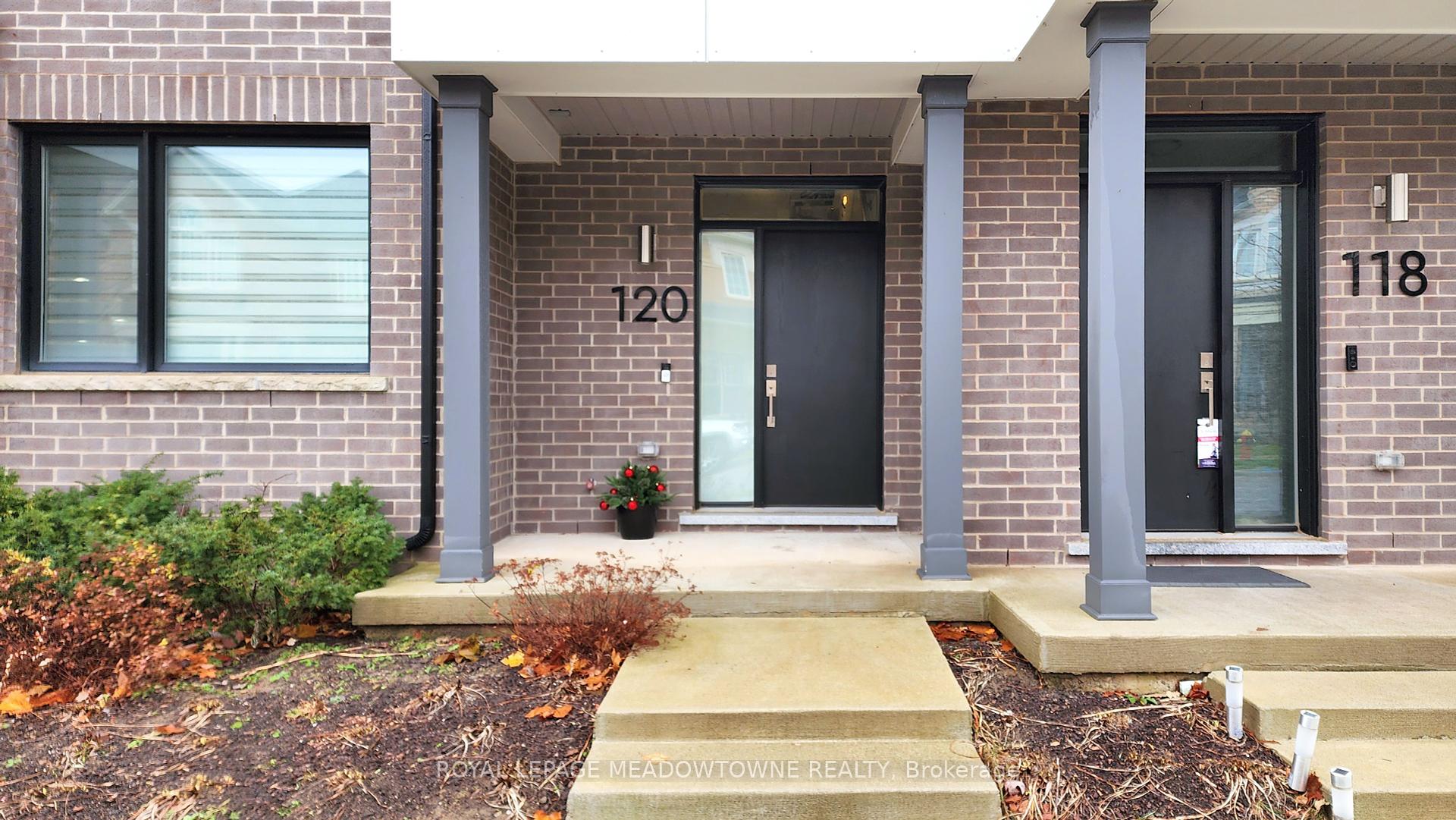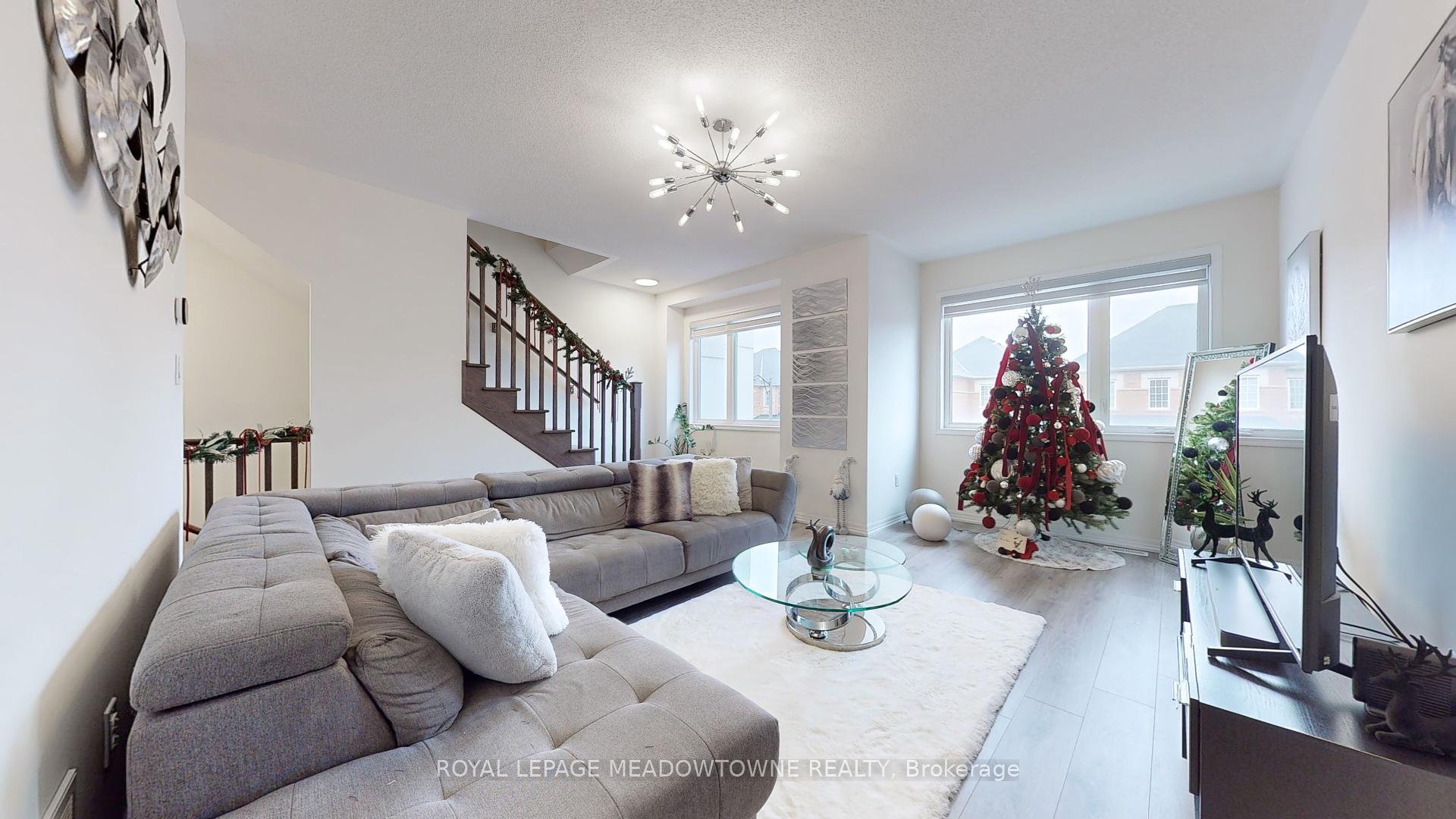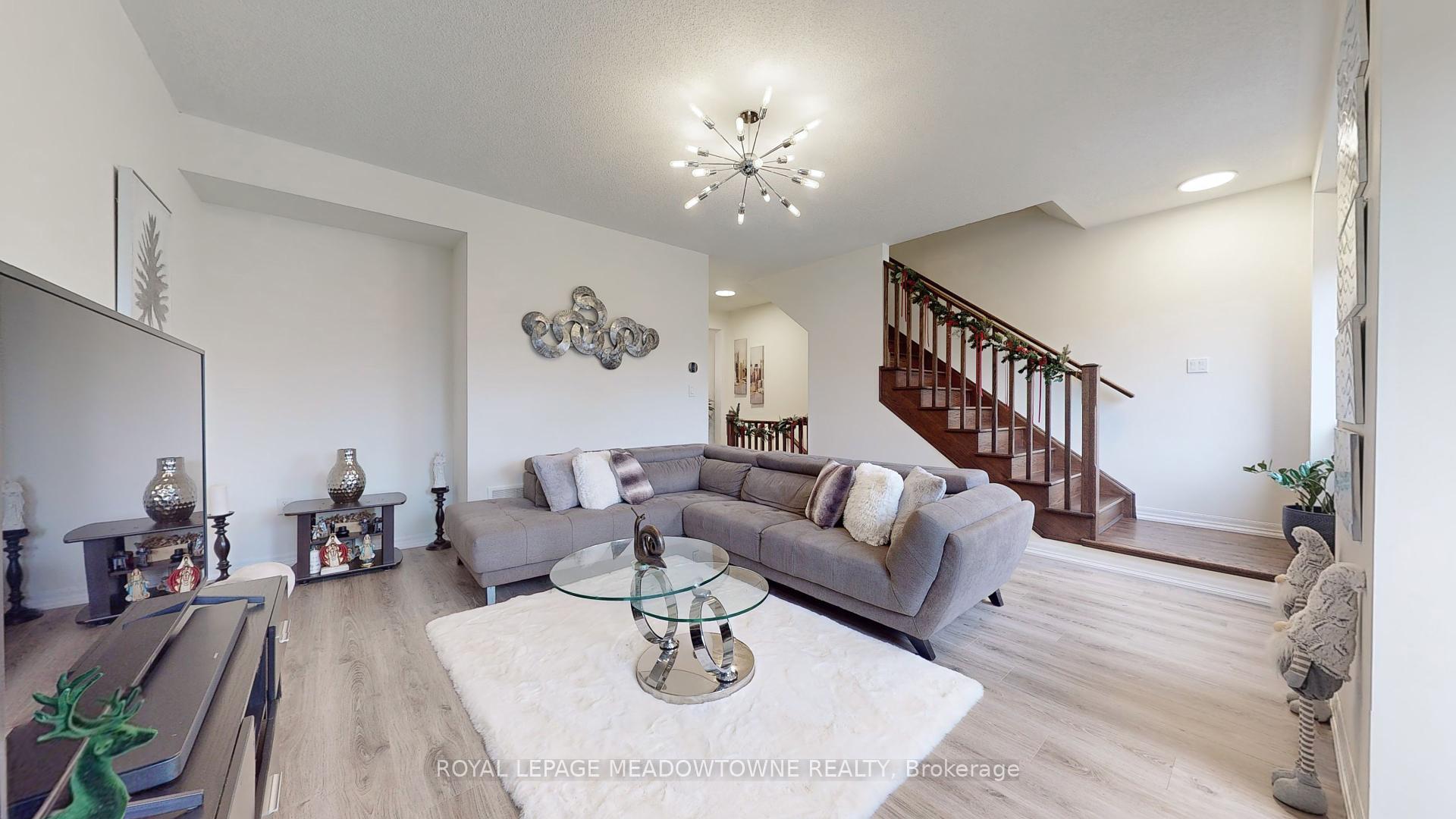
Menu



Login Required
Real estate boards require you to create an account to view sold listing.
to see all the details .
3 bed
3 bath
2parking
sqft *
Sold
List Price:
$999,000
Sold Price:
$1,040,000
Sold in Dec 2024
Ready to go see it?
Looking to sell your property?
Get A Free Home EvaluationListing History
Loading price history...
Description
Welcome To This Stunning POTL Townhouse with modern and sophisticated Design In A Friendly Neighbourhood Of Oakville, 3 Bedrooms + studio & 3 Washrooms ,laundry in 3rd level, 9ft' Smooth Ceiling, Laminated Flooring Throughout, Oak Stairs, modern Blinds Throughout The House, Upgraded Light Fixtures, Upgraded Kitchen and appliances With Custom Cabinetry, granite Counter Top, Backsplash, Island W/ Breakfast Bar & Spacious Dining Area. Private Balcony Perfect For Outdoor Activities And Double Car Garage. The Bright & Spacious Primary Bedroom Is Ensuite With Walk-In Closet . Close Access To Highways 403, QEW, 407, Go Station, Shopping, Parks, Sheridan College, Hospital
Extras
Details
| Area | Halton |
| Family Room | Yes |
| Heat Type | Forced Air |
| A/C | Central Air |
| Garage | Attached |
| Neighbourhood | 1008 - GO Glenorchy |
| Heating Source | Gas |
| Sewers | |
| Laundry Level | Ensuite |
| Pool Features | |
| Exposure | East |
Rooms
| Room | Dimensions | Features |
|---|---|---|
| Bedroom 3 (Third) | 2.84 X 3.05 m |
|
| Bedroom 2 (Third) | 2.84 X 3.15 m |
|
| Bedroom (Third) | 3.45 X 4.62 m |
|
| Kitchen (Second) | 3.05 X 4.19 m |
|
| Dining Room (Second) | 2.74 X 4.19 m |
|
| Great Room (Second) | 4.72 X 4.11 m |
|
| Study (Main) | 3.51 X 3.96 m |
|
Broker: ROYAL LEPAGE MEADOWTOWNE REALTYMLS®#: W11890220
Population
Gender
male
female
50%
50%
Family Status
Marital Status
Age Distibution
Dominant Language
Immigration Status
Socio-Economic
Employment
Highest Level of Education
Households
Structural Details
Total # of Occupied Private Dwellings3404
Dominant Year BuiltNaN
Ownership
Owned
Rented
77%
23%
Age of Home (Years)
Structural Type