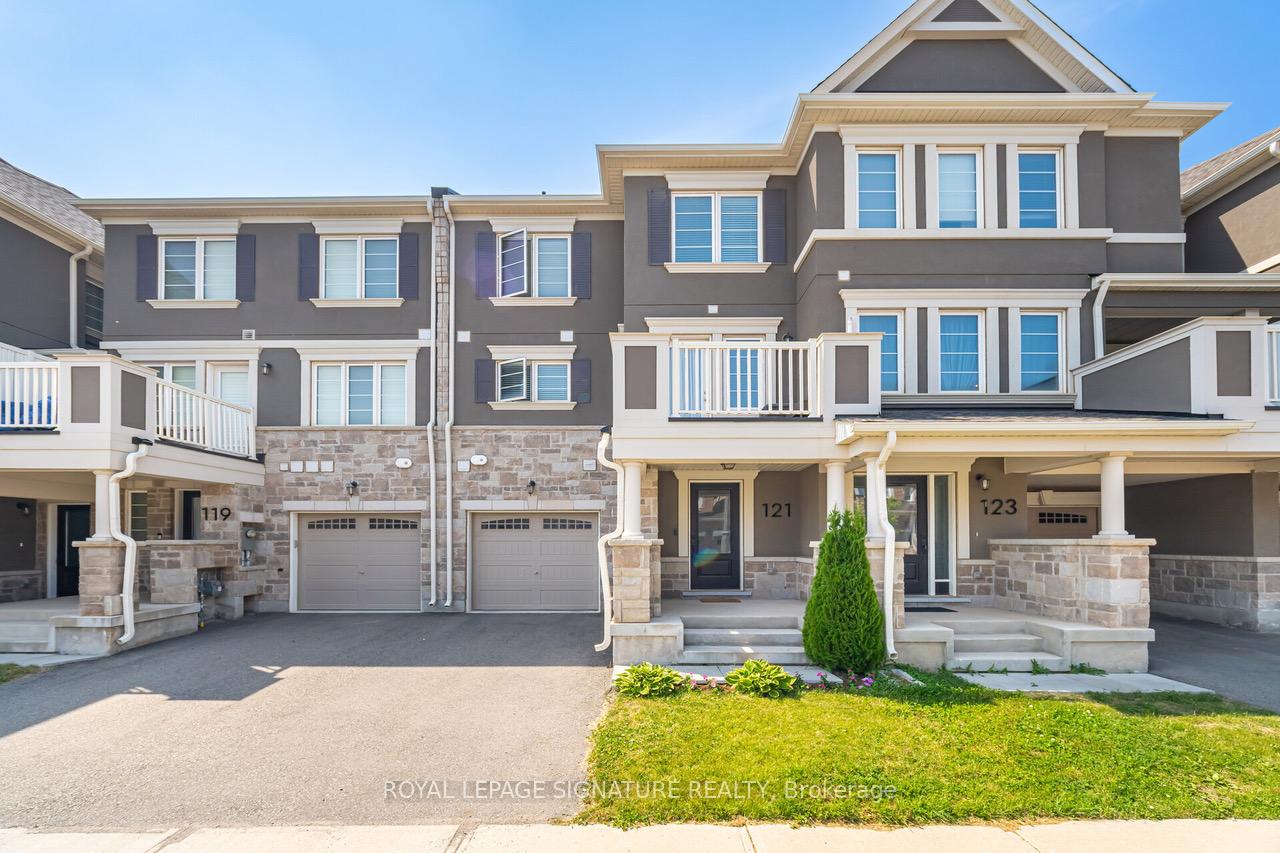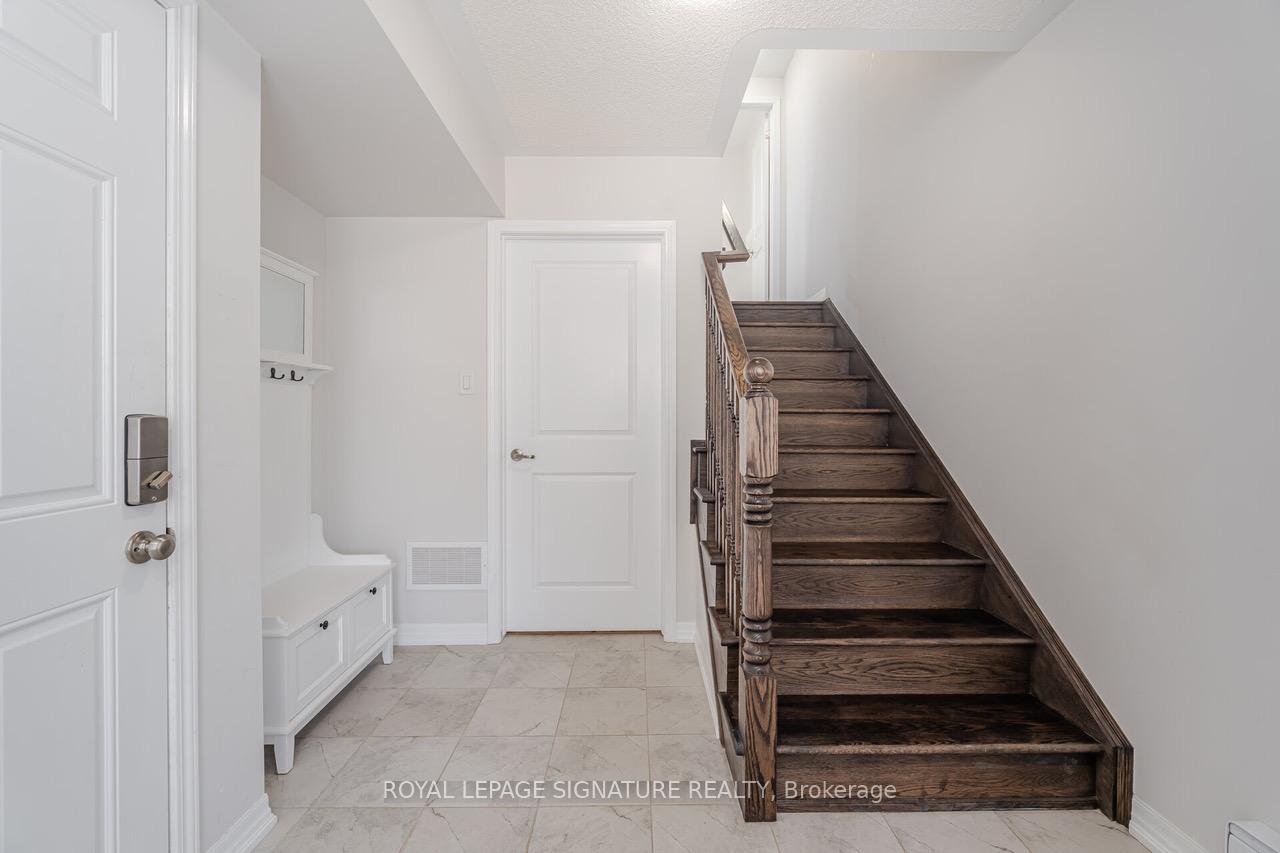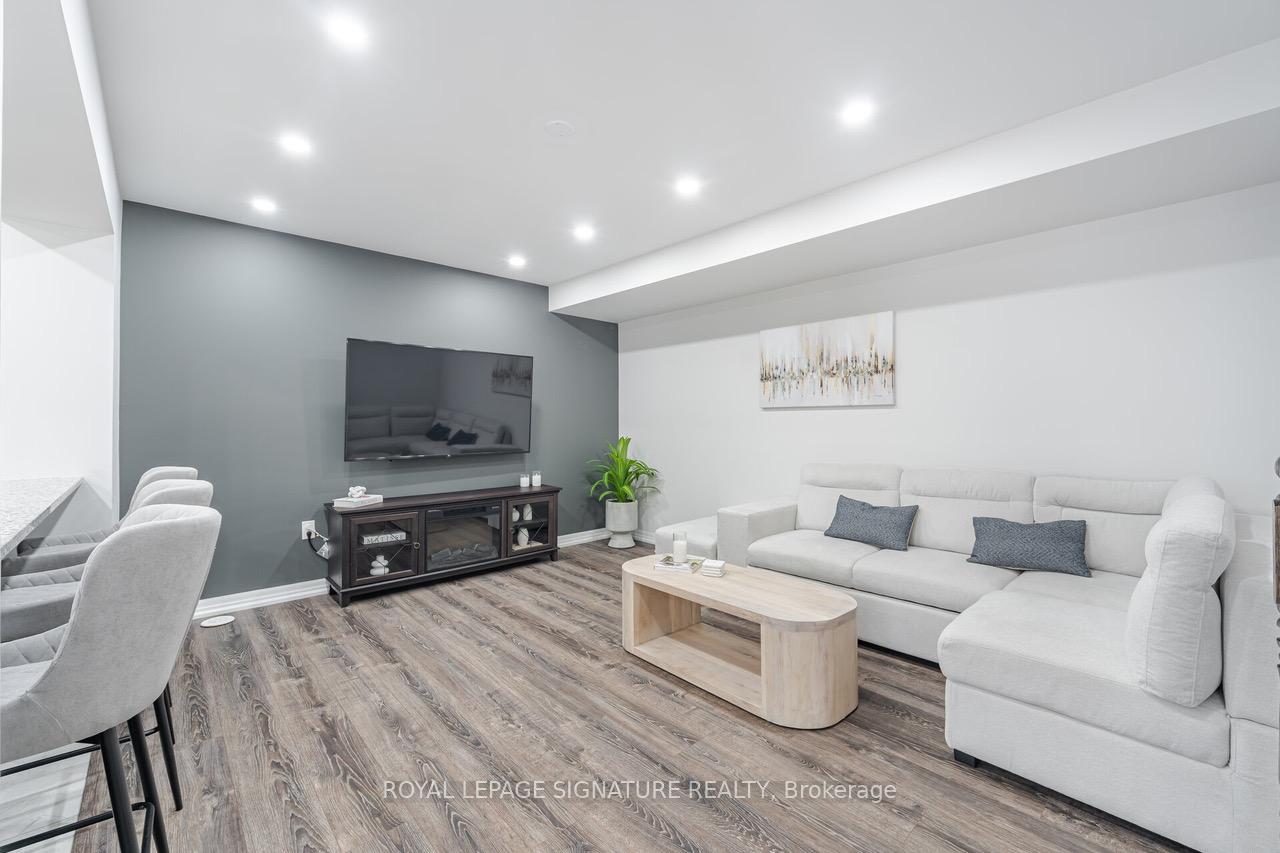
Menu



Login Required
Real estate boards require you to be signed in to access this property.
to see all the details .
2 bed
3 bath
2parking
sqft *
Terminated
List Price:
$879,999
Ready to go see it?
Looking to sell your property?
Get A Free Home EvaluationListing History
Loading price history...
Description
Experience the dream in modern living with this turnkey freehold townhouse in Upper Oakville. Boasting a highly desirable layout, this 2-bedroom, 2.5-bathroom home features smart touches like a second-floor laundry room, making everyday living effortless. The primary bedroom is a serene retreat with a walk-in closet and ensuite bath, while the sunny kitchen shines with pot lights throughout the main floor and features an inviting breakfast bar. Seamlessly flowing into a charming private patio, the open-plan dining room is perfect for al fresco dining or relaxation. With ample storage, a large main floor entrance, and a convenient interior-access garage, this less than 5-year-old gem offers the perfect blend of luxury and practicality. Additional benefits include the water heater being owned. Strategically located close to amenities, hospital, schools, transit, parks, and major highways, this townhouse is the perfect haven, offering unparalleled convenience and luxury!
Extras
Details
| Area | Halton |
| Family Room | Yes |
| Heat Type | Forced Air |
| A/C | Central Air |
| Garage | Built-In |
| Neighbourhood | 1008 - GO Glenorchy |
| Heating Source | Gas |
| Sewers | Sewer |
| Laundry Level | |
| Pool Features | None |
Rooms
No rooms found
Broker: ROYAL LEPAGE SIGNATURE REALTYMLS®#: W12226953
Population
Gender
male
female
50%
50%
Family Status
Marital Status
Age Distibution
Dominant Language
Immigration Status
Socio-Economic
Employment
Highest Level of Education
Households
Structural Details
Total # of Occupied Private Dwellings3404
Dominant Year BuiltNaN
Ownership
Owned
Rented
77%
23%
Age of Home (Years)
Structural Type