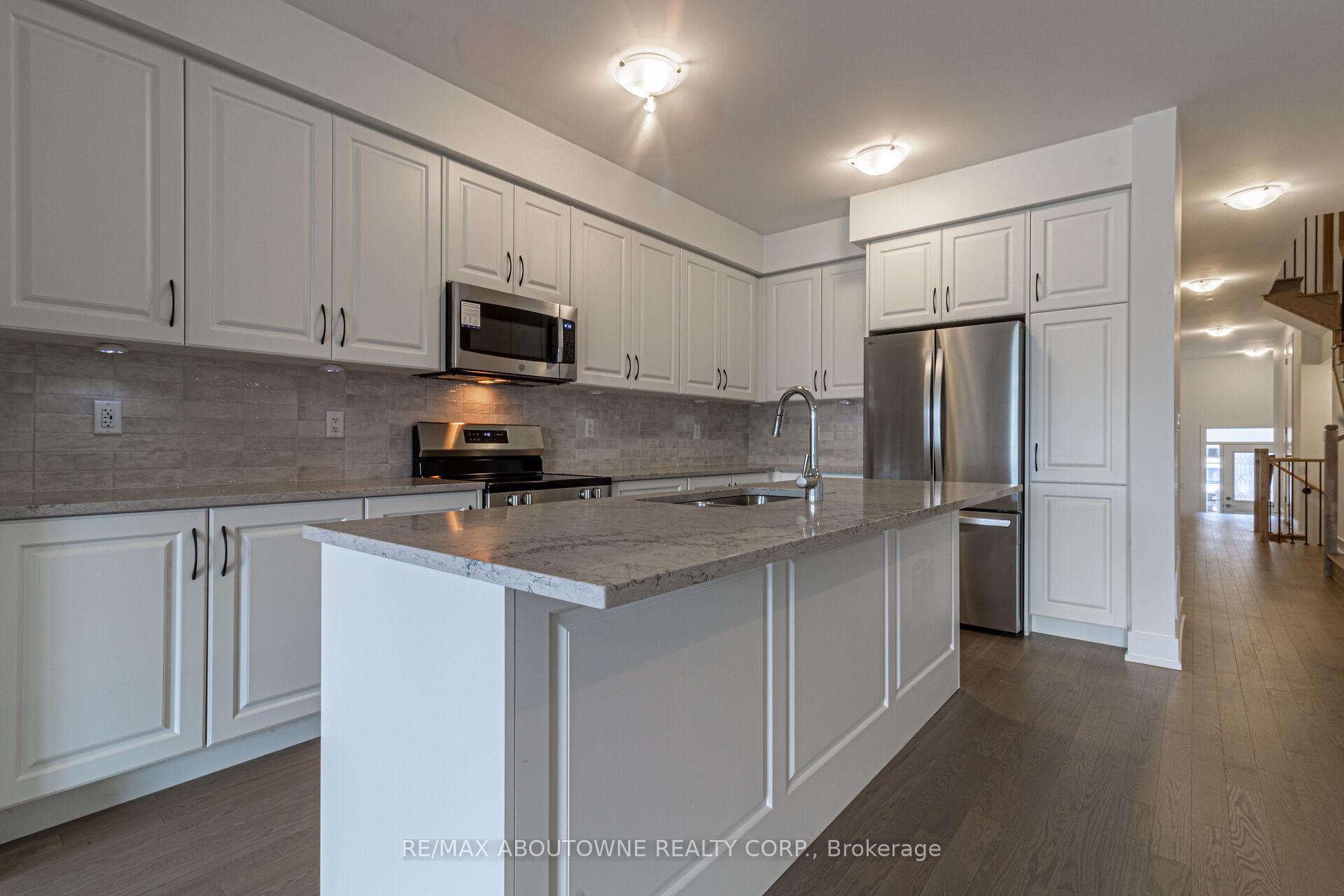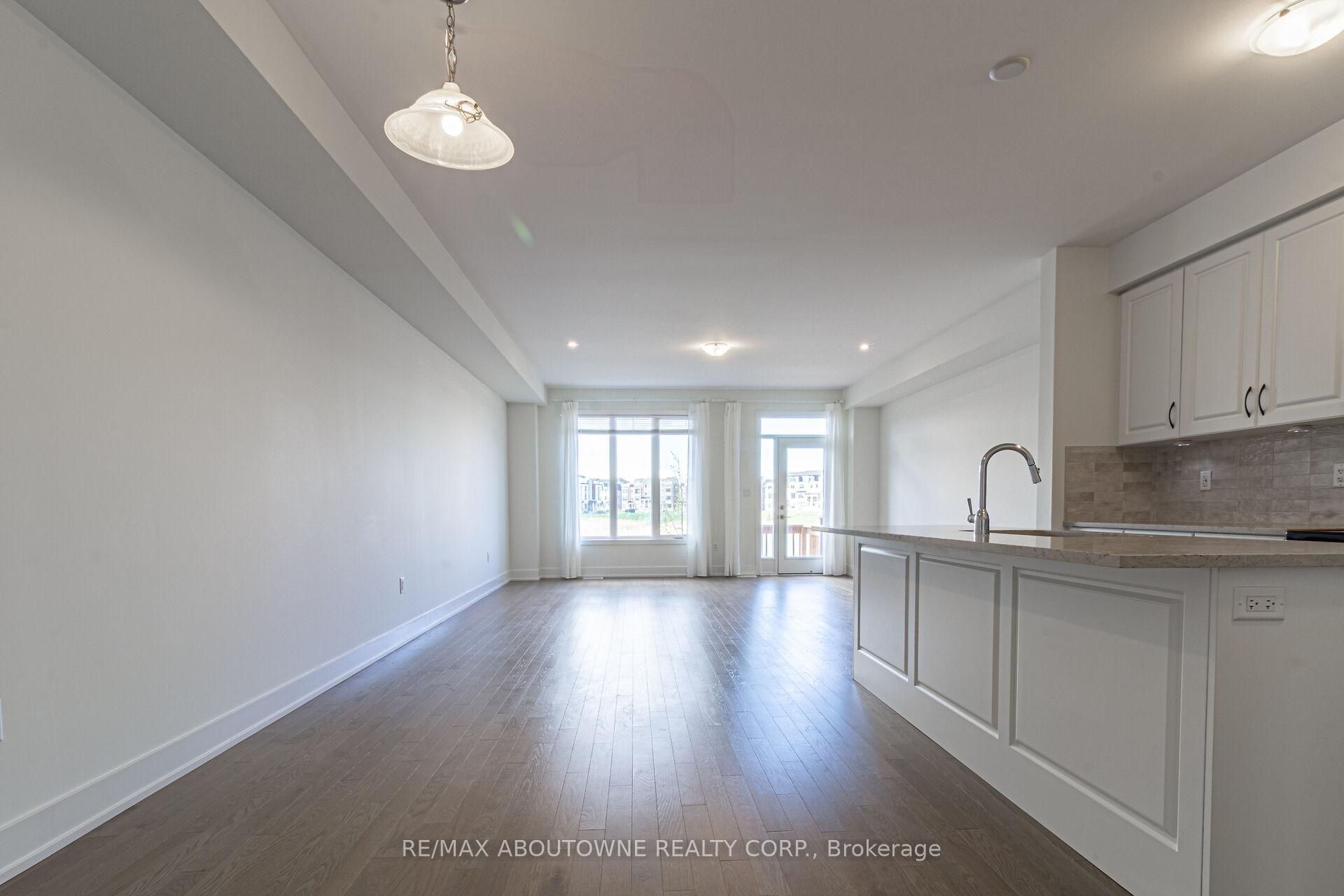
Menu
1212 Dartmouth Crescent, Oakville, ON L6H 8C3



Login Required
Real estate boards require you to be signed in to access this property.
to see all the details .
4 bed
5 bath
2parking
sqft *
Leased
List Price:
$4,500
Leased Price:
$4,400
Ready to go see it?
Looking to sell your property?
Get A Free Home EvaluationListing History
Loading price history...
Description
Welcome to 1212 Dartmouth - Stunning 4-Bedroom Freehold Townhome Backing onto a Pond in Oakville! This brand new, elegantly designed townhome offers 4 spacious bedrooms and 5 modern bathrooms. Over $100K in upgrades. Enjoy a bright and airy layout with engineered hardwood floors, 9 ft ceilings, and a stylish kitchen complete with quartz countertops, large center island, under-mount sinks, and stainless steel appliances. The primary suite with its own 5-piece ensuite and second bedroom also has its own 3-piece ensuite The remaining two bedrooms share a 4-piece bath, one bedroom has direct semi-ensuite access. The finished lower level has a large family room with oversized window and 4 pc bathroom plus plenty of storage. Additional highlights include a powder room on the main floor, second-floor laundry room, ENERGY STAR rated heating with HVR ventilation, central vacuum, and a walk-out to a private backyard (did I mention backing onto a beautiful pond!) from the living room. Attached deep garage with auto garage door and a long driveway. Located minutes from Hwy 403, 407 and QEW as well as a short drive to Oakville or Clarkson Go Train, top-rated schools, parks, trails, shopping, transit, and much more. Don't miss this opportunity to live in one of Oakville's most sought-after communities in Joshua Meadows!
Extras
Details
| Area | Halton |
| Family Room | No |
| Heat Type | Forced Air |
| A/C | Central Air |
| Garage | Built-In |
| Neighbourhood | 1010 - JM Joshua Meadows |
| Heating Source | Gas |
| Sewers | Sewer |
| Laundry Level | "Laundry Room" |
| Pool Features | None |
Rooms
| Room | Dimensions | Features |
|---|---|---|
| Recreation (Basement) | 5.23 X 5.13 m | |
| Laundry (Second) | 3 X 2 m | |
| Bedroom 4 (Second) | 3.81 X 2.74 m |
|
| Bedroom 3 (Second) | 2.95 X 3.3 m |
|
| Bedroom 2 (Second) | 3.84 X 2.62 m |
|
| Primary Bedroom (Second) | 3.96 X 4.88 m |
|
| Great Room (Main) | 5.23 X 5.13 m |
|
| Dining Room (Main) | 4.06 X 2.31 m |
|
| Kitchen (Main) | 4.8 X 2.92 m |
|
Broker: RE/MAX ABOUTOWNE REALTY CORP.MLS®#: W12131605
Population
Gender
male
female
50%
50%
Family Status
Marital Status
Age Distibution
Dominant Language
Immigration Status
Socio-Economic
Employment
Highest Level of Education
Households
Structural Details
Total # of Occupied Private Dwellings3404
Dominant Year BuiltNaN
Ownership
Owned
Rented
77%
23%
Age of Home (Years)
Structural Type