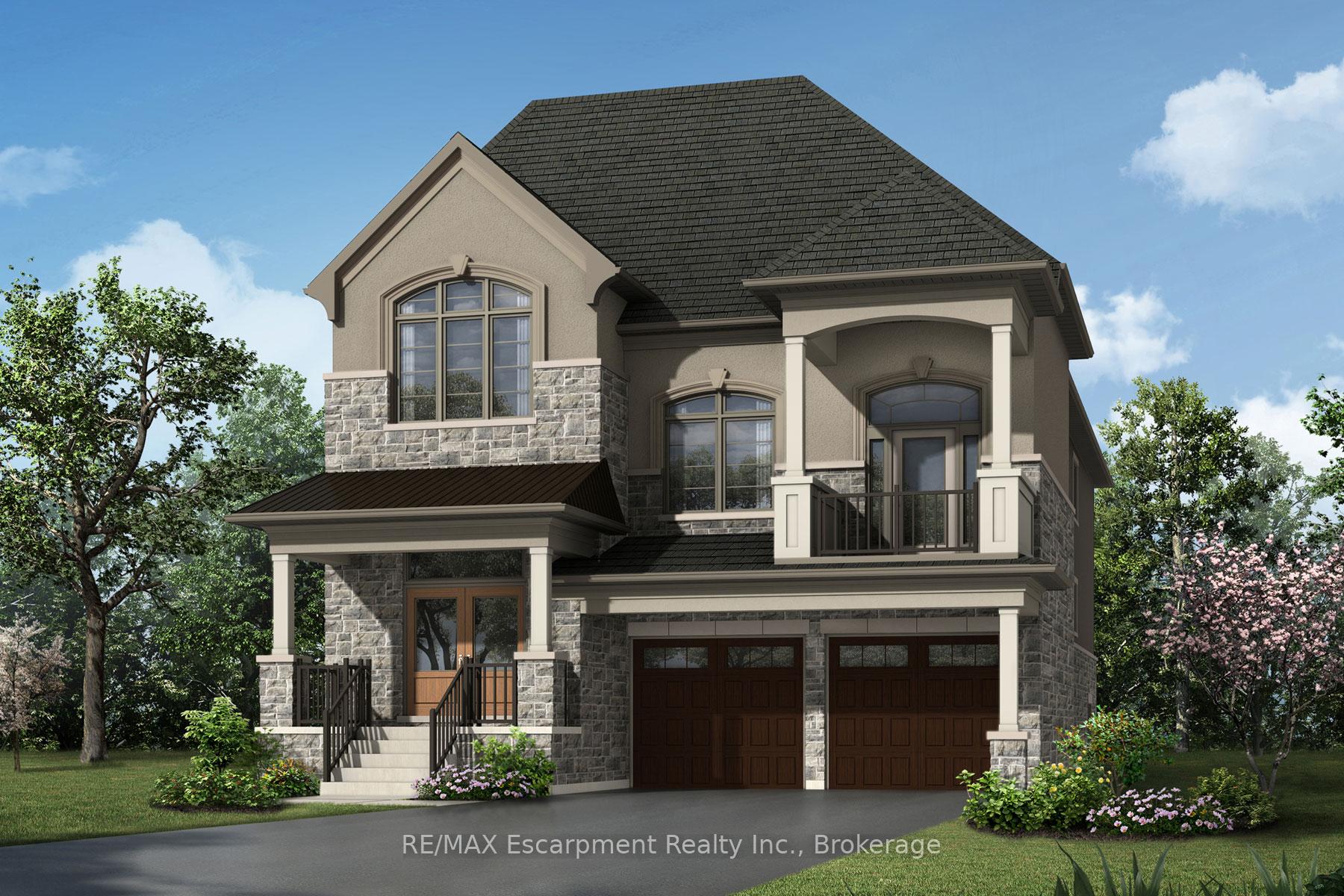
Menu

Login Required
Real estate boards require you to create an account to view sold listing.
to see all the details .
4 bed
4 bath
4parking
sqft *
Sold
List Price:
$1,780,990
Sold Price:
$1,770,990
Sold in Jul 2025
Ready to go see it?
Looking to sell your property?
Get A Free Home EvaluationListing History
Loading price history...
Description
Welcome to the Kingsley French Chateau Model - an exquisite residence that combines elegance, modern design, and thoughtful craftsmanship. Boasting 3,179 sq. ft., this luxurious home features 4 bedrooms and 3+1 bathrooms, making it perfect for families seeking both style and functionality. Main features include 10' smooth ceilings on the main floor and 9' smooth ceilings on the second floor. Hardwood floors throughout, complemented by stunning oak stairs, quartz countertops in all bathrooms and the kitchen. Energy efficient triple-glazed windows, upgraded faucet package for a touch of sophistication. Relax in a frameless glass shower or unwind in the freestanding tub your personal oasis. Hot water heater ownership included for your convenience. This stunning property seamlessly blends classic French Chateau style with modern amenities, providing the ultimate in comfort and luxury.
Extras
Details
| Area | Halton |
| Family Room | Yes |
| Heat Type | Radiant |
| A/C | Central Air |
| Garage | Attached |
| Neighbourhood | 1010 - JM Joshua Meadows |
| Fireplace | 1 |
| Heating Source | Ground Source |
| Sewers | Sewer |
| Laundry Level | |
| Pool Features | None |
Rooms
| Room | Dimensions | Features |
|---|---|---|
| Bedroom 4 (Second) | 3.12 X 6 m | |
| Bedroom 3 (Second) | 3.43 X 3.35 m | |
| Bedroom 2 (Second) | 3.35 X 3.05 m | |
| Primary Bedroom (Second) | 4.57 X 4.57 m | |
| Great Room (Main) | 5.54 X 5.99 m | |
| Dining Room (Main) | 4.27 X 3.66 m | |
| Breakfast (Main) | 3.61 X 2.79 m | |
| Kitchen (Main) | 4.01 X 3.25 m | |
| Family Room (Main) | 4.27 X 5.33 m |
Broker: RE/MAX Escarpment Realty Inc., BrokerageMLS®#: W12172804
Population
Gender
male
female
50%
50%
Family Status
Marital Status
Age Distibution
Dominant Language
Immigration Status
Socio-Economic
Employment
Highest Level of Education
Households
Structural Details
Total # of Occupied Private Dwellings3404
Dominant Year BuiltNaN
Ownership
Owned
Rented
77%
23%
Age of Home (Years)
Structural Type