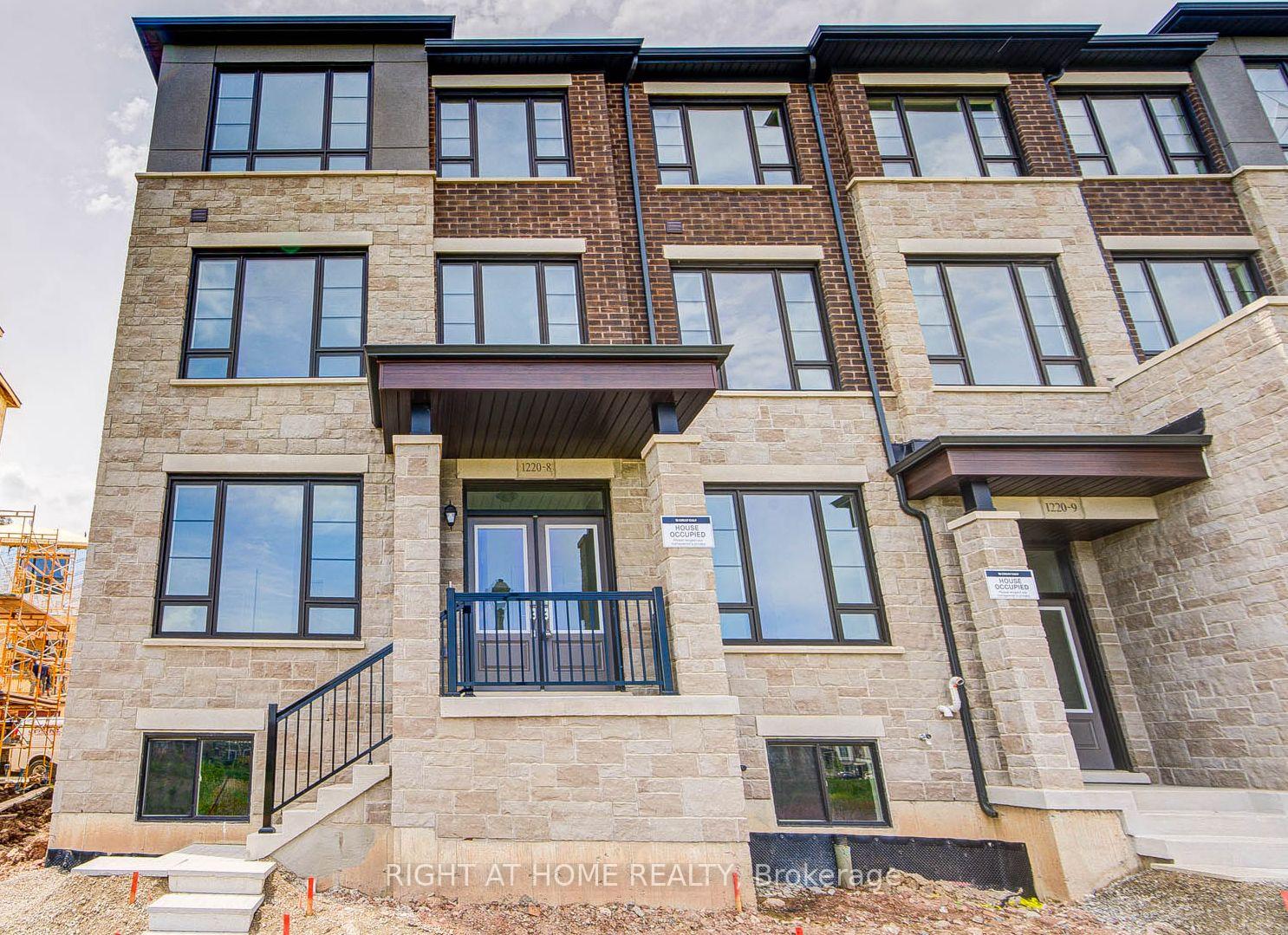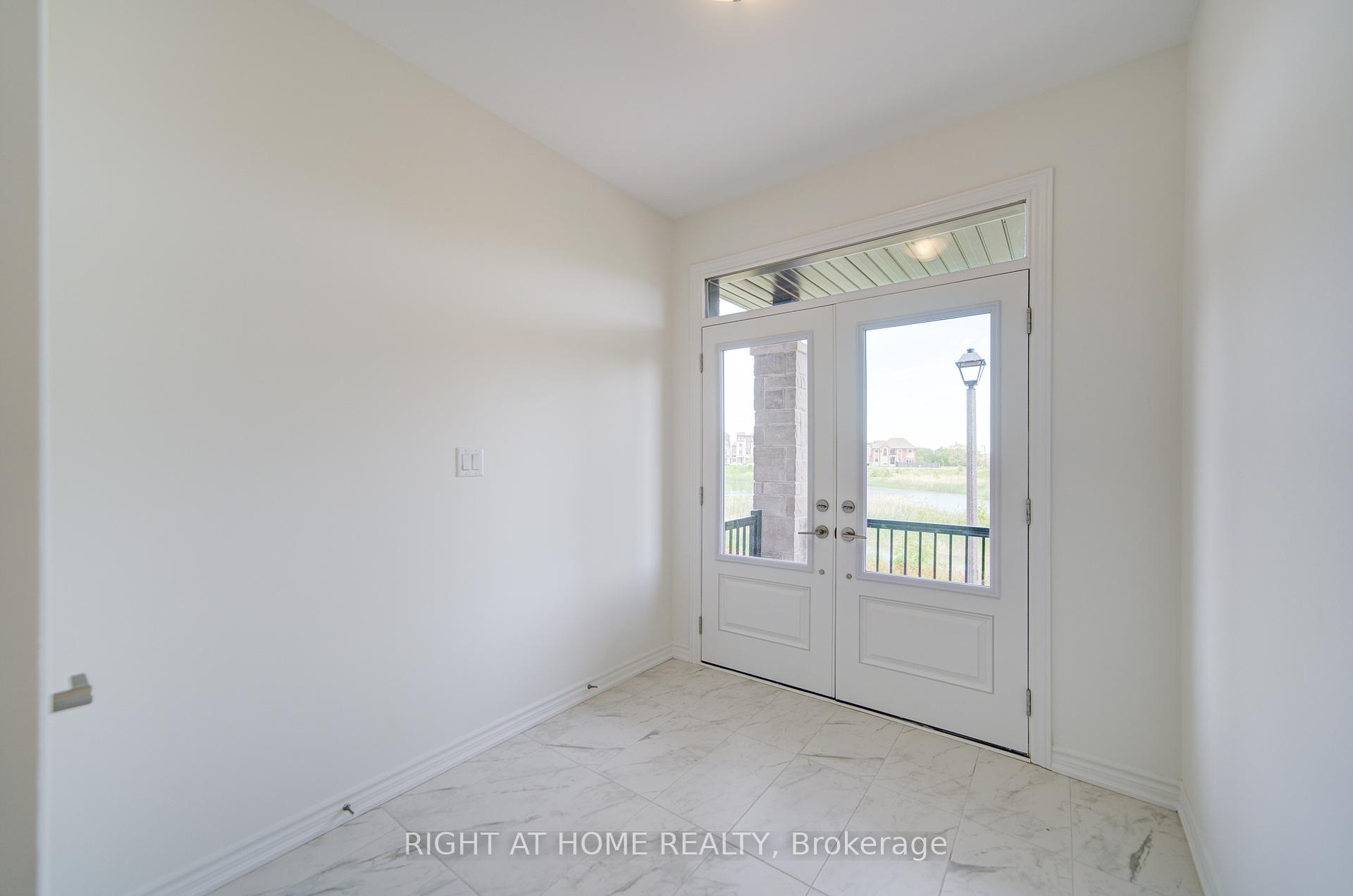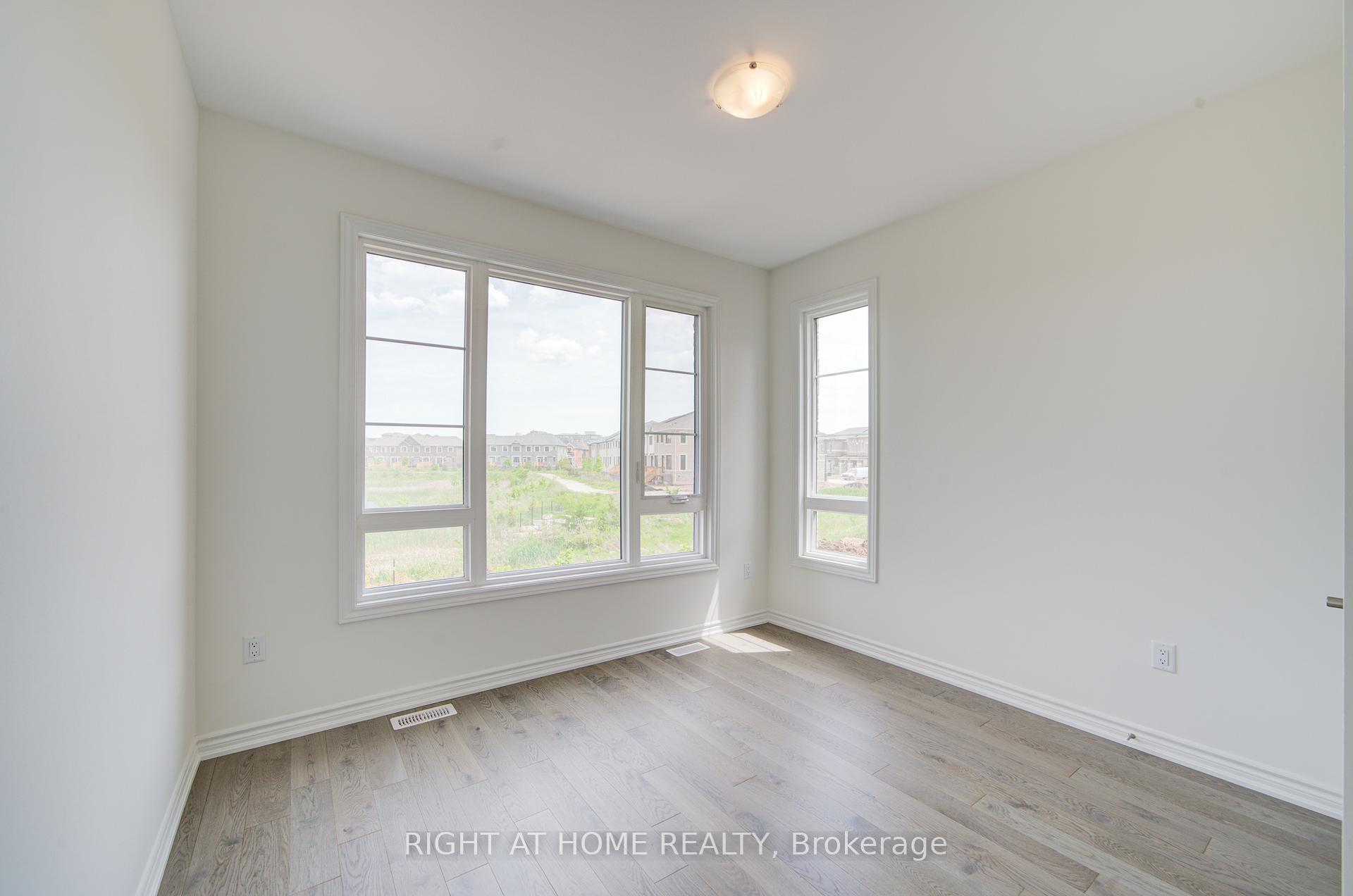
Menu
#8 - 1220 Dartmouth Crescent, Oakville, ON L6H 8C1



Login Required
Create an account or to view all Images.
5 bed
5 bath
2parking
sqft *
Price ChangeJust Listed
List Price:
$3,990
Listed on Jun 2025
Ready to go see it?
Looking to sell your property?
Get A Free Home EvaluationListing History
Loading price history...
Description
Rare Pond View ! Brand-new stunning 5-bedroom, 5-bathroom, 2-car garage executive rear-lane townhouse in the highly sought-after Upper Joshua Creek community by Great Gulf. Featuring hardwood flooring and smooth ceilings throughout.The first floor includes a suite with a private bathroom, perfect for use as a home office or a comfortable space for family members.Upstairs on the second floor is an upgraded open-concept kitchen with a large kitchen island.The third floor offers four bedrooms and three bathrooms.Easy access to major highways 403, 407, and QEW. Just steps from the pond, a short walk to shopping plaza and public transit, and close to trails and a golf course.
Extras
Details
| Area | Halton |
| Family Room | Yes |
| Heat Type | Forced Air |
| A/C | Central Air |
| Garage | Built-In |
| Neighbourhood | 1010 - JM Joshua Meadows |
| Heating Source | Gas |
| Sewers | Sewer |
| Laundry Level | Ensuite |
| Pool Features | None |
Rooms
| Room | Dimensions | Features |
|---|---|---|
| Bedroom 4 (Third) | 2.74 X 2.74 m |
|
| Bedroom 3 (Third) | 3.05 X 3.05 m |
|
| Bedroom 2 (Third) | 2.74 X 3.05 m |
|
| Primary Bedroom (Third) | 3.71 X 4.08 m |
|
| Dining Room (Second) | 3.97 X 4.79 m |
|
| Great Room (Second) | 6.61 X 3.99 m |
|
| Breakfast (Second) | 6.61 X 3.99 m |
|
| Kitchen (Second) | 4.78 X 3.29 m |
|
| Bedroom 5 (Flat) | 3.71 X 3.51 m |
|
Broker: RIGHT AT HOME REALTYMLS®#: W12186401
Population
Gender
male
female
50%
50%
Family Status
Marital Status
Age Distibution
Dominant Language
Immigration Status
Socio-Economic
Employment
Highest Level of Education
Households
Structural Details
Total # of Occupied Private Dwellings3404
Dominant Year BuiltNaN
Ownership
Owned
Rented
77%
23%
Age of Home (Years)
Structural Type