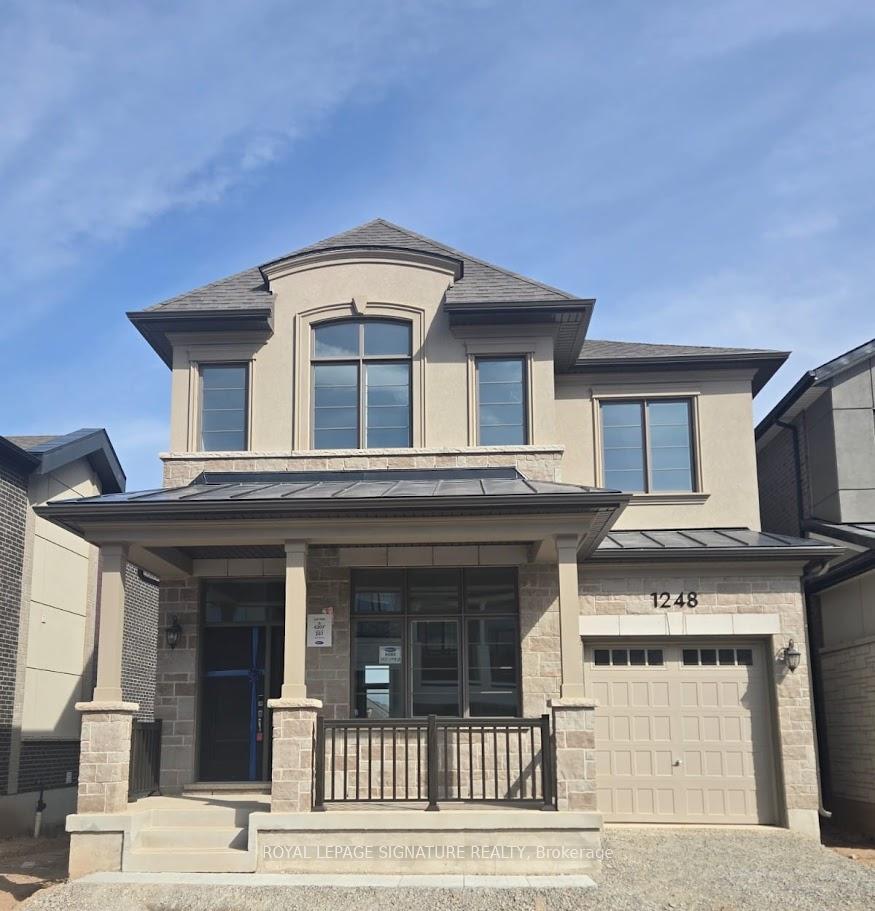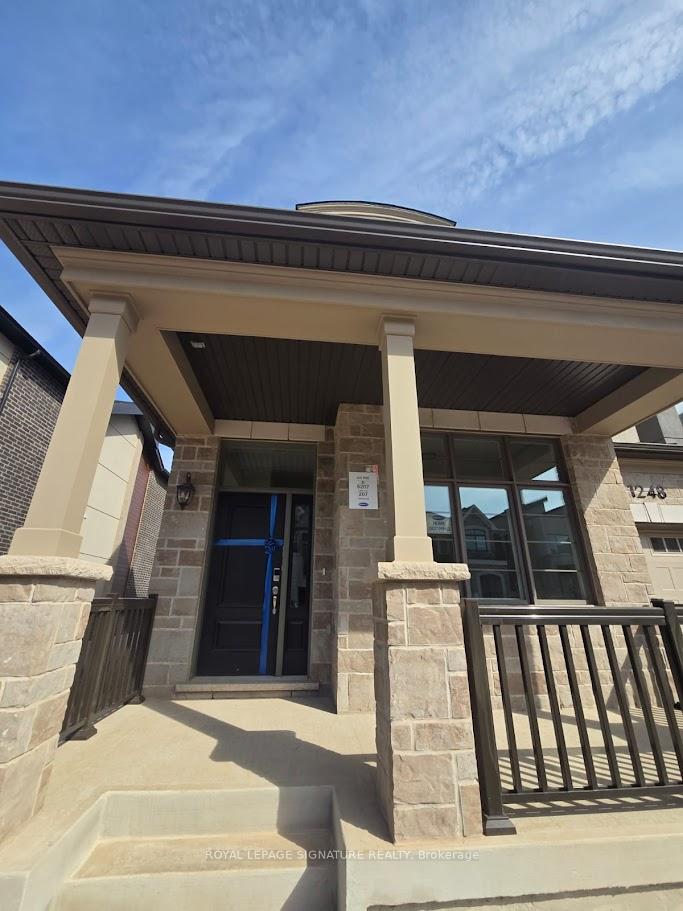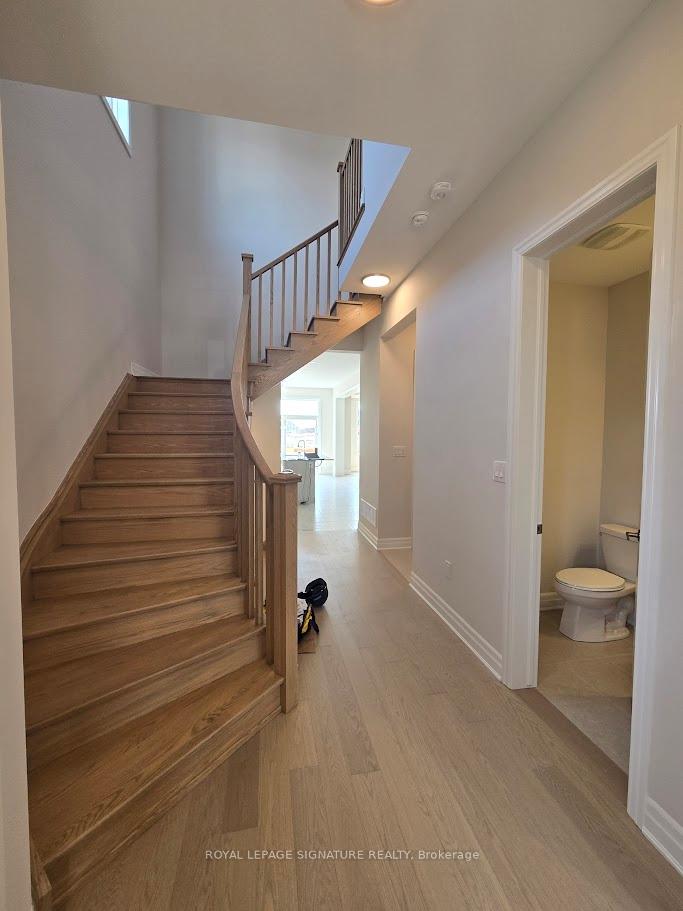
Menu



Login Required
Real estate boards require you to be signed in to access this property.
to see all the details .
5 bed
4 bath
2parking
sqft *
Leased
List Price:
$4,499
Leased Price:
$4,500
Ready to go see it?
Looking to sell your property?
Get A Free Home EvaluationListing History
Loading price history...
Description
BRAND NEW! Situated in the prestigious Joshua Creek North community. This beautifully upgraded never lived in 4+1 bedroom, 4-bathroom detached home offers both luxury and functionality. Boasting 2,537 sq ft of living space this stunning family home features 10-ft ceilings on the main level and 9-ftceilings upstairs. The main floor offers a spacious great room with an electric fireplace an open concept kitchen with a large central island and a walk-out to the patio from the dining area. There's direct access to the garage through the mudroom. All bathrooms are finished with granite countertops. No carpet throughout the entire home. The second floor features a primary bedroom with a 5-piece ensuite, a second master bedroom with a 3-pieceensuite and two additional spacious bedrooms served by another a 5-piece main bathroom. A washer and dryer are conveniently located on the second floor. Enjoy tons of upgrades including hardwood floors a hardwood staircase, quartz countertops, upgraded cabinetry, railings and more. Easy access to Highways403, 407, and the QEW. Steps to the pond, walking distance to a shopping plaza and public transit, and close to scenic trails and golf courses.
Extras
Details
| Area | Halton |
| Family Room | Yes |
| Heat Type | Forced Air |
| A/C | Central Air |
| Garage | Attached |
| Neighbourhood | 1010 - JM Joshua Meadows |
| Heating Source | Gas |
| Sewers | Sewer |
| Laundry Level | Ensuite |
| Pool Features | None |
Rooms
| Room | Dimensions | Features |
|---|---|---|
| Bedroom 4 (Second) | 3.2 X 3.54 m |
|
| Bedroom 3 (Second) | 3.26 X 3.54 m |
|
| Bedroom 2 (Second) | 3.41 X 3.35 m |
|
| Primary Bedroom (Second) | 4.57 X 4.27 m |
|
| Den (Main) | 2.74 X 3.05 m |
|
| Dining Room (Main) | 3.96 X 3.35 m |
|
| Kitchen (Main) | 3.66 X 2.48 m |
|
| Breakfast (Main) | 3.66 X 2.74 m |
|
| Great Room (Main) | 3.96 X 4.88 m |
|
Broker: ROYAL LEPAGE SIGNATURE REALTYMLS®#: W12236932
Population
Gender
male
female
50%
50%
Family Status
Marital Status
Age Distibution
Dominant Language
Immigration Status
Socio-Economic
Employment
Highest Level of Education
Households
Structural Details
Total # of Occupied Private Dwellings3404
Dominant Year BuiltNaN
Ownership
Owned
Rented
77%
23%
Age of Home (Years)
Structural Type