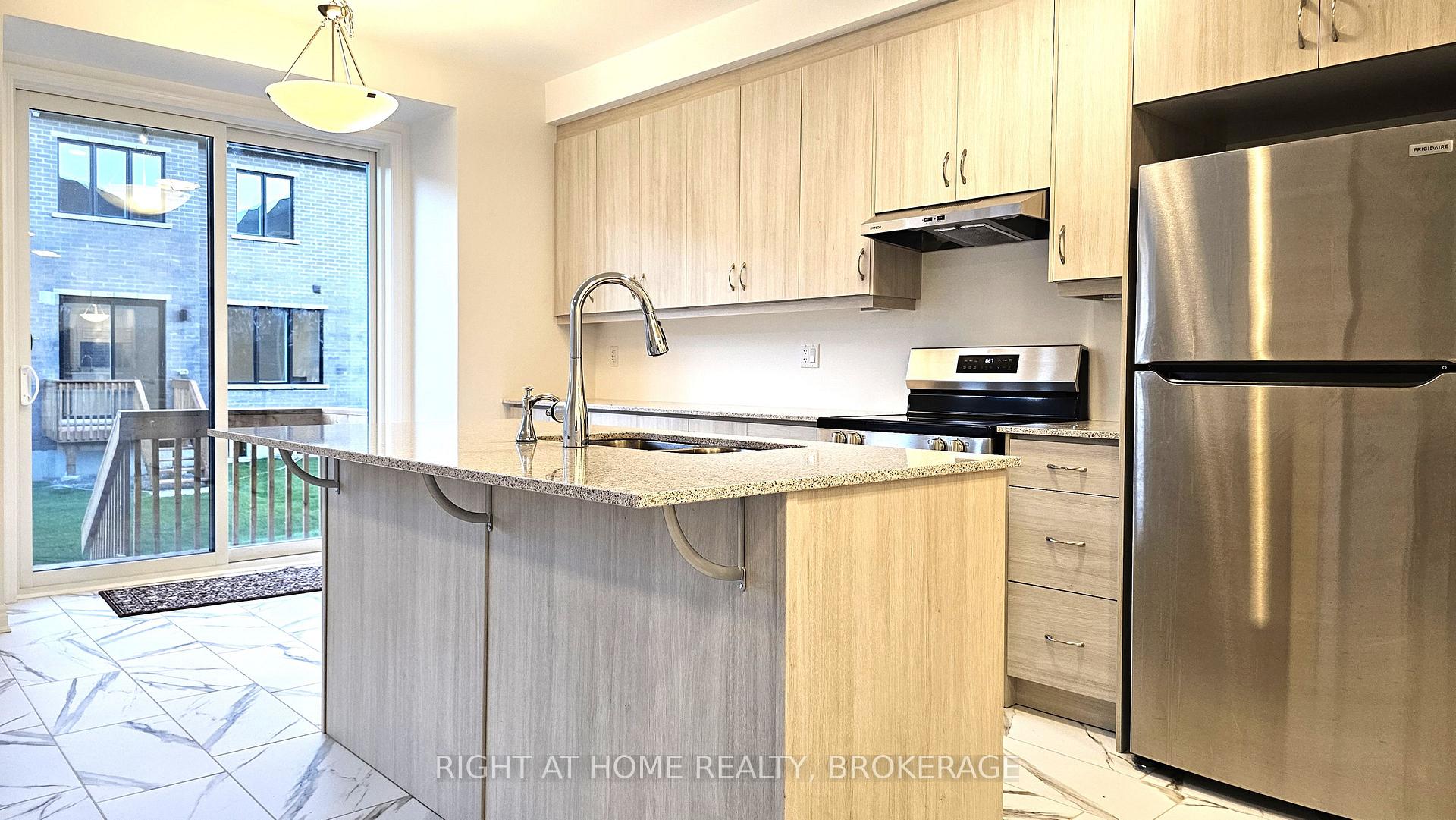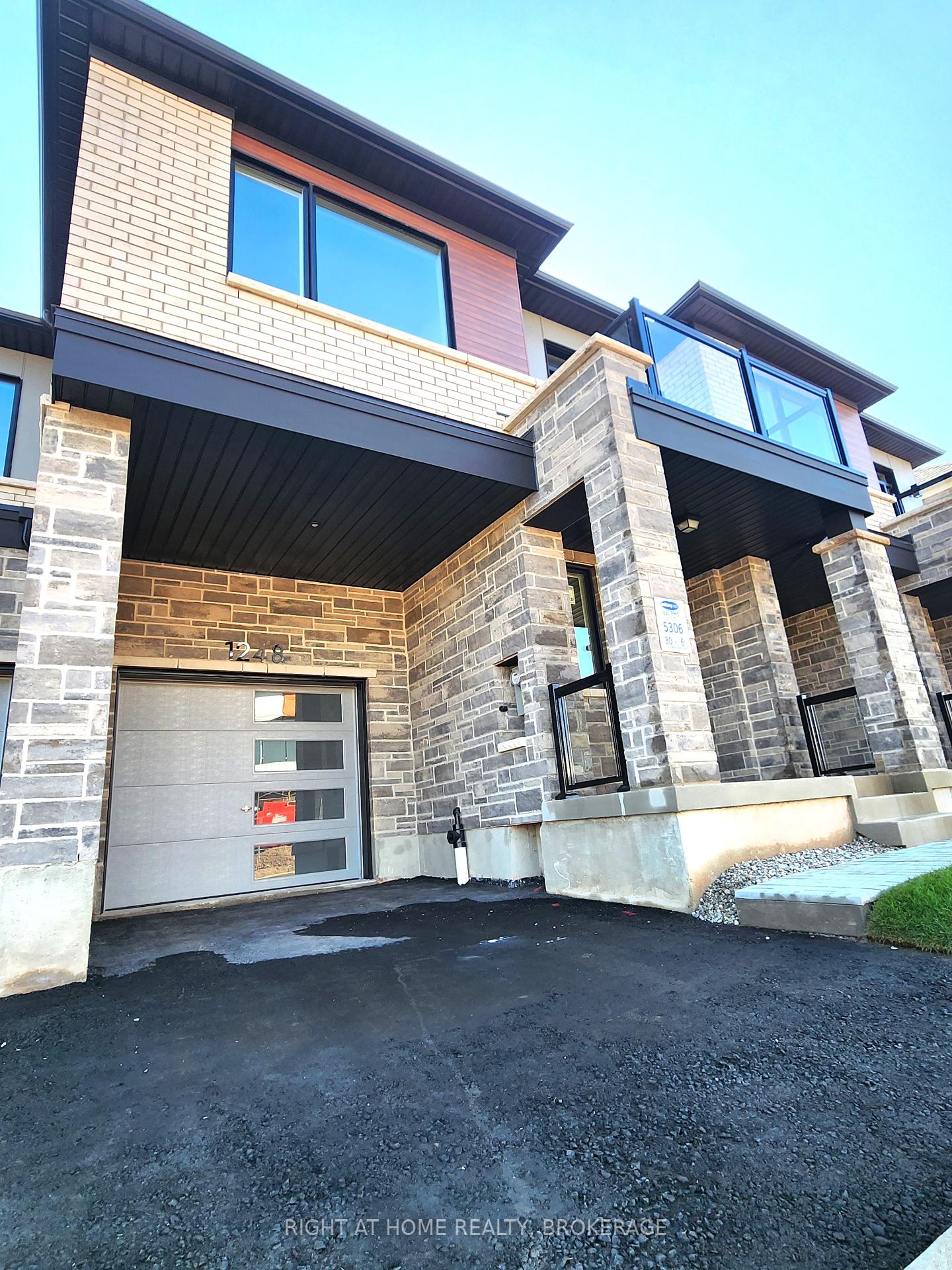
Menu
1248 Wheat Boom Drive, Oakville, ON L6H 7Y4



Login Required
Real estate boards require you to be signed in to access this property.
to see all the details .
4 bed
3 bath
2parking
sqft *
Leased
List Price:
$3,750
Leased Price:
$3,750
Ready to go see it?
Looking to sell your property?
Get A Free Home EvaluationListing History
Loading price history...
Description
A brand-new, never lived-in, luxurious 2-level townhouse in the highly desirable Oakville North. This stunningly sun-lit beautiful home offers 4 spacious bedrooms and a ground-floor office, perfect for modern living. $$$ on upgrades with premium finishes featuring engineered hardwood floors throughout (no carpet), electric fireplace in Great room, a dream extended kitchen with quartz countertops, breakfast bar, a pantry, and extended cabinetry for ample storage. The soaring 9-foot ceilings on both levels add to the sense of space, while the second-floor laundry provides added convenience. The highlight of the home is the bedroom with a private balcony and deck, ideal for relaxation. The primary Bedroom features 5 Pc Ensuite with his & her closets and a W/I closet. Very close to bus stops, shopping @ Walmart, Longos, Fortinos & more and just minutes away from Highways 403 and QEW.1 Year Free High Speed internet from Rogers
Extras
Brand New SS appliances Advanced eco-friendly geothermal technology heats & cools the home - No gas bills!Details
| Area | Halton |
| Family Room | No |
| Heat Type | Heat Pump |
| A/C | Central Air |
| Garage | Attached |
| UFFI | No |
| Neighbourhood | 1010 - JM Joshua Meadows |
| Fireplace | 1 |
| Heating Source | Other |
| Sewers | Sewer |
| Laundry Level | "In-Suite Laundry" |
| Pool Features | None |
Rooms
| Room | Dimensions | Features |
|---|---|---|
| Bedroom 4 (Second) | 3.05 X 3.35 m |
|
| Bedroom 3 (Second) | 3.35 X 3.35 m |
|
| Bedroom 2 (Second) | 2.74 X 3.048 m |
|
| Bedroom (Second) | 3.66 X 4.57 m |
|
| Den (Ground) | 1.54 X 2.434 m |
|
| Kitchen (Ground) | 3.05 X 2.74 m |
|
| Dining Room (Ground) | 3.05 X 2.44 m |
|
| Great Room (Ground) | 3.35 X 4.87 m |
|
Broker: RIGHT AT HOME REALTY, BROKERAGEMLS®#: W9389000
Population
Gender
male
female
50%
50%
Family Status
Marital Status
Age Distibution
Dominant Language
Immigration Status
Socio-Economic
Employment
Highest Level of Education
Households
Structural Details
Total # of Occupied Private Dwellings3404
Dominant Year BuiltNaN
Ownership
Owned
Rented
77%
23%
Age of Home (Years)
Structural Type