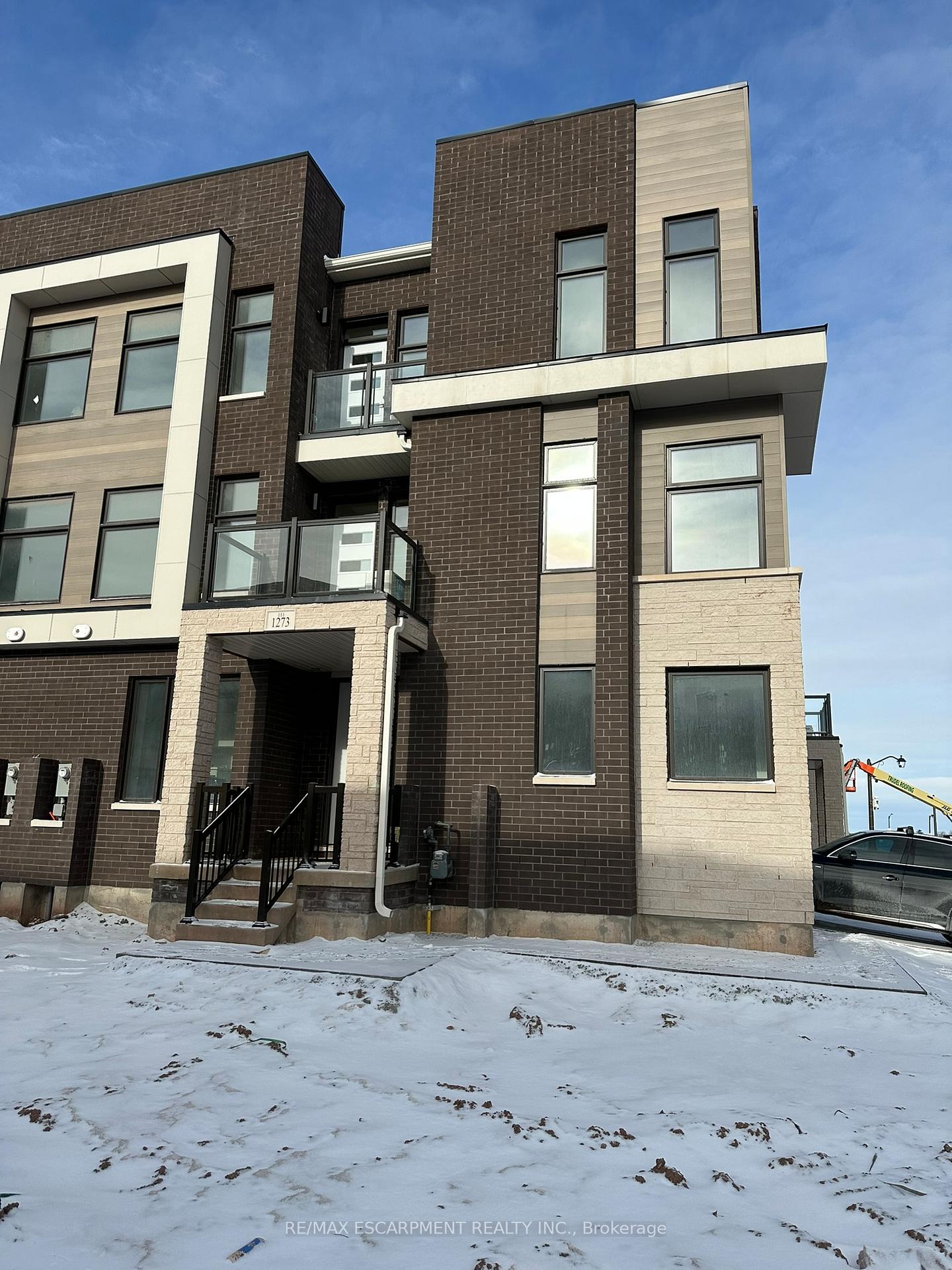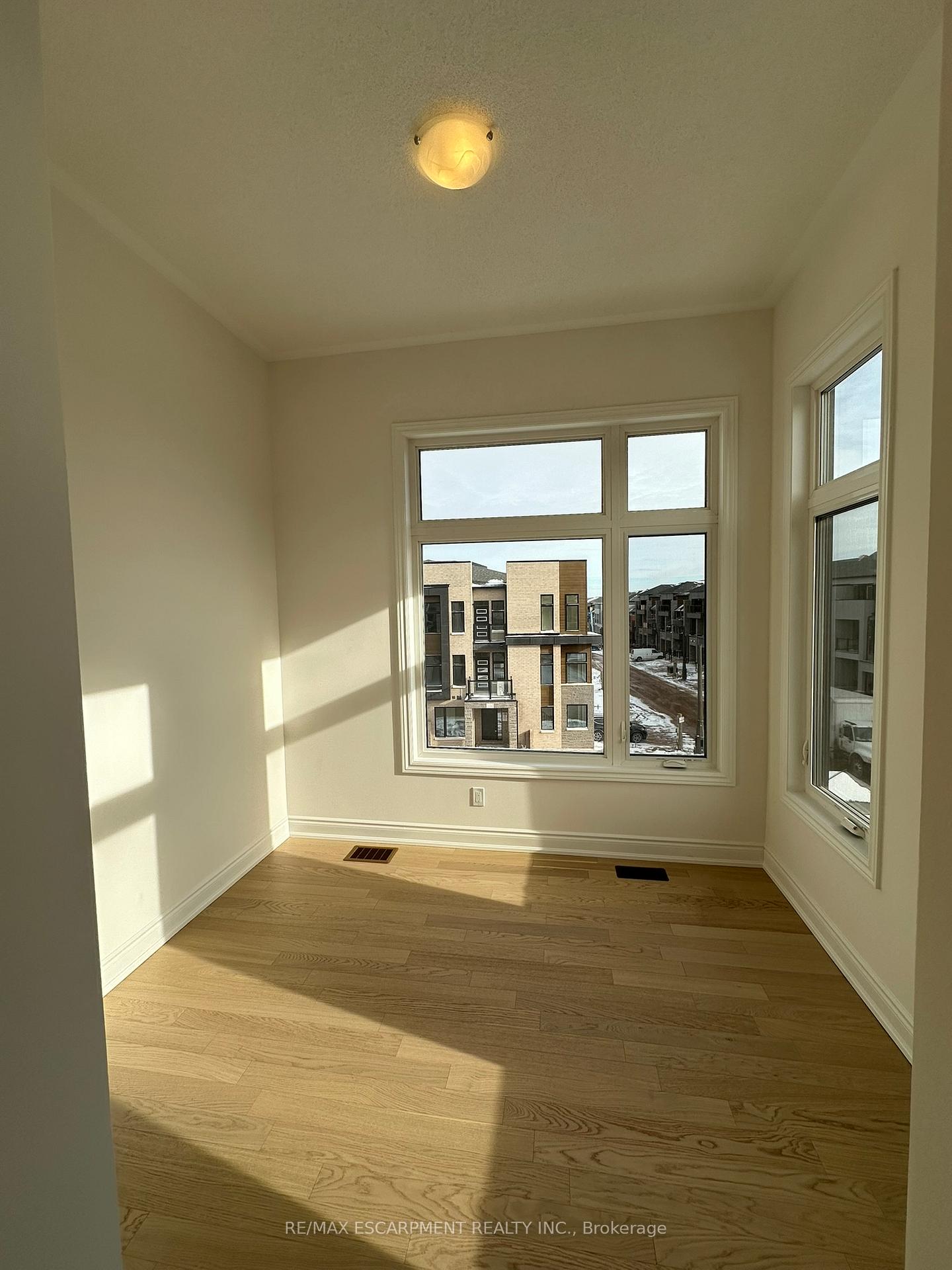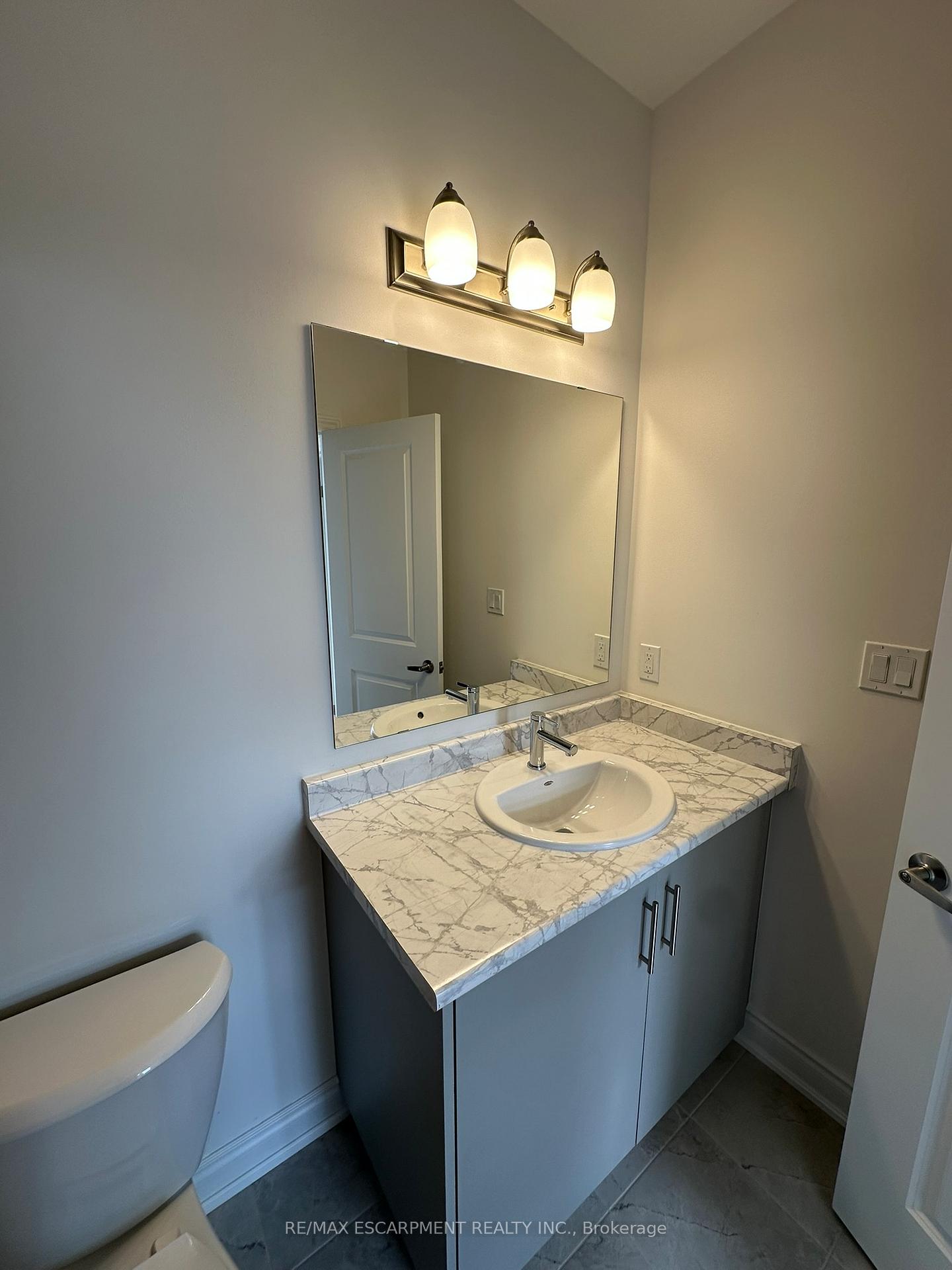
Menu



Login Required
Real estate boards require you to be signed in to access this property.
to see all the details .
3 bed
3 bath
2parking
sqft *
Terminated
List Price:
$3,400
Ready to go see it?
Looking to sell your property?
Get A Free Home EvaluationListing History
Loading price history...
Description
Welcome to Prestigious Upper Joshua Creek. Be the first to live in this brand new, beautifully upgraded, 3-Story, 3 Bed + Den, 3 Bath executive corner unit townhouse. Enter the sun filled foyer with walk in closet and "smart space" that can be used for an office/reading nook. Ascend the stairs to reveal a contemporary kitchen with backsplash and stainless steel appliances connected to an open concept family & dining room perfect for entertaining. On the third floor, youll find sun drenched bedrooms with the primary featuring walk in closet and ensuite privilege. This townhouse is finished in the latest style trends with stained stairs, hardwood floors, modern tiles, and warm colours throughout. Located in a vibrant neighbourhood close to everything North Oakville has to offer. Quick access to 407, QEW, and 403 as well as schools, parks, and shopping. Dont miss out.
Extras
Details
| Area | Halton |
| Family Room | Yes |
| Heat Type | Forced Air |
| A/C | Central Air |
| Garage | Built-In |
| Neighbourhood | 1010 - JM Joshua Meadows |
| Heating Source | Gas |
| Sewers | Sewer |
| Laundry Level | Ensuite |
| Pool Features | None |
Rooms
| Room | Dimensions | Features |
|---|---|---|
| Bathroom (Second) | 0 X 0 m |
|
| Bathroom (Third) | 0 X 0 m |
|
| Bathroom (Third) | 0 X 0 m |
|
| Bedroom (Third) | 3 X 2.74 m |
|
| Bedroom (Third) | 2.64 X 2.9 m |
|
| Primary Bedroom (Third) | 3.66 X 3.05 m |
|
| Kitchen (Second) | 3.56 X 3.25 m |
|
| Dining Room (Second) | 3.15 X 3.05 m |
|
| Great Room (Second) | 3.35 X 4.27 m |
|
| Den (Second) | 2.31 X 2.41 m |
|
| Laundry (Main) | 1.88 X 2.9 m |
|
| Office (Main) | 3 X 2.64 m |
|
Broker: RE/MAX ESCARPMENT REALTY INC.MLS®#: W11962914
Population
Gender
male
female
50%
50%
Family Status
Marital Status
Age Distibution
Dominant Language
Immigration Status
Socio-Economic
Employment
Highest Level of Education
Households
Structural Details
Total # of Occupied Private Dwellings3404
Dominant Year BuiltNaN
Ownership
Owned
Rented
77%
23%
Age of Home (Years)
Structural Type