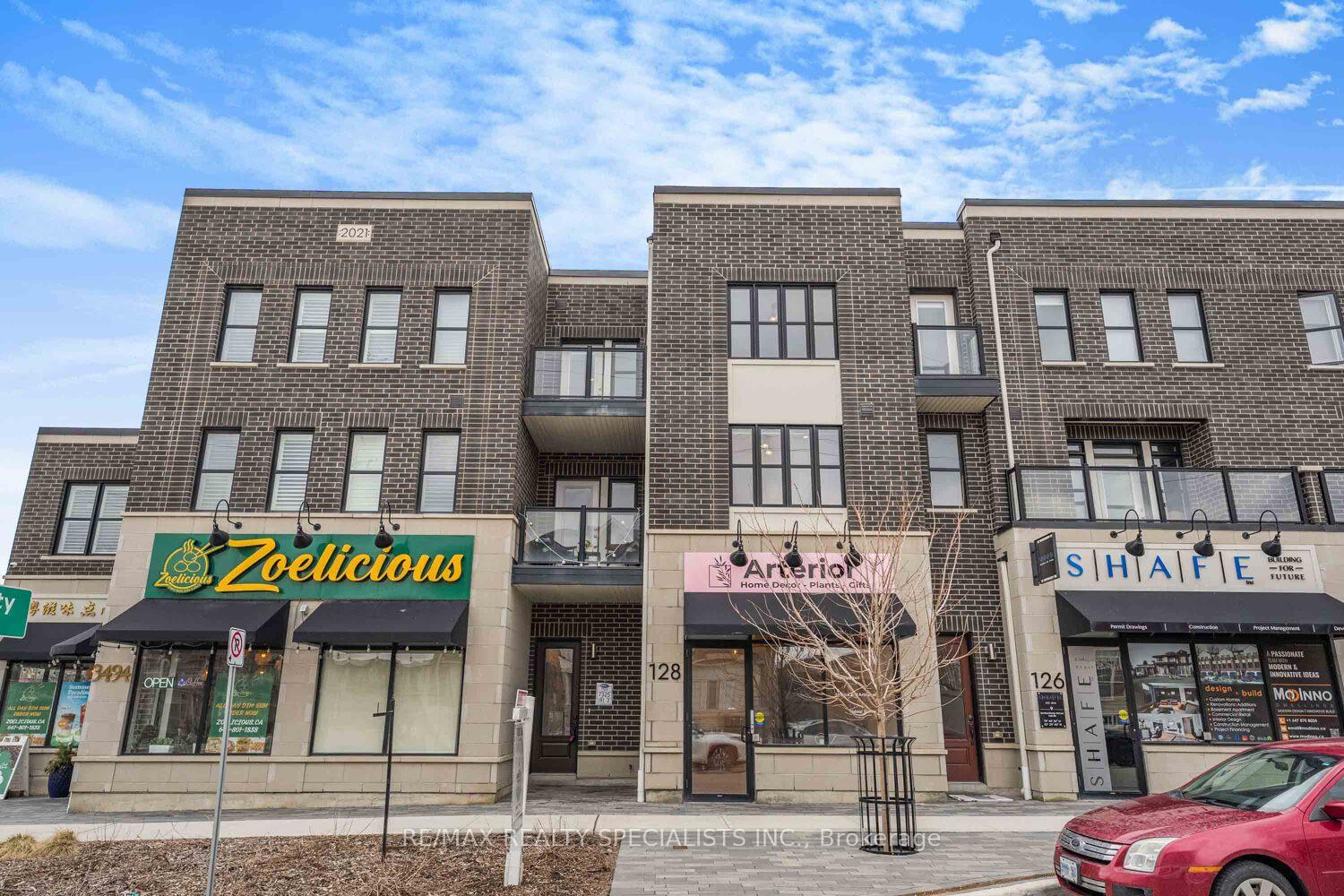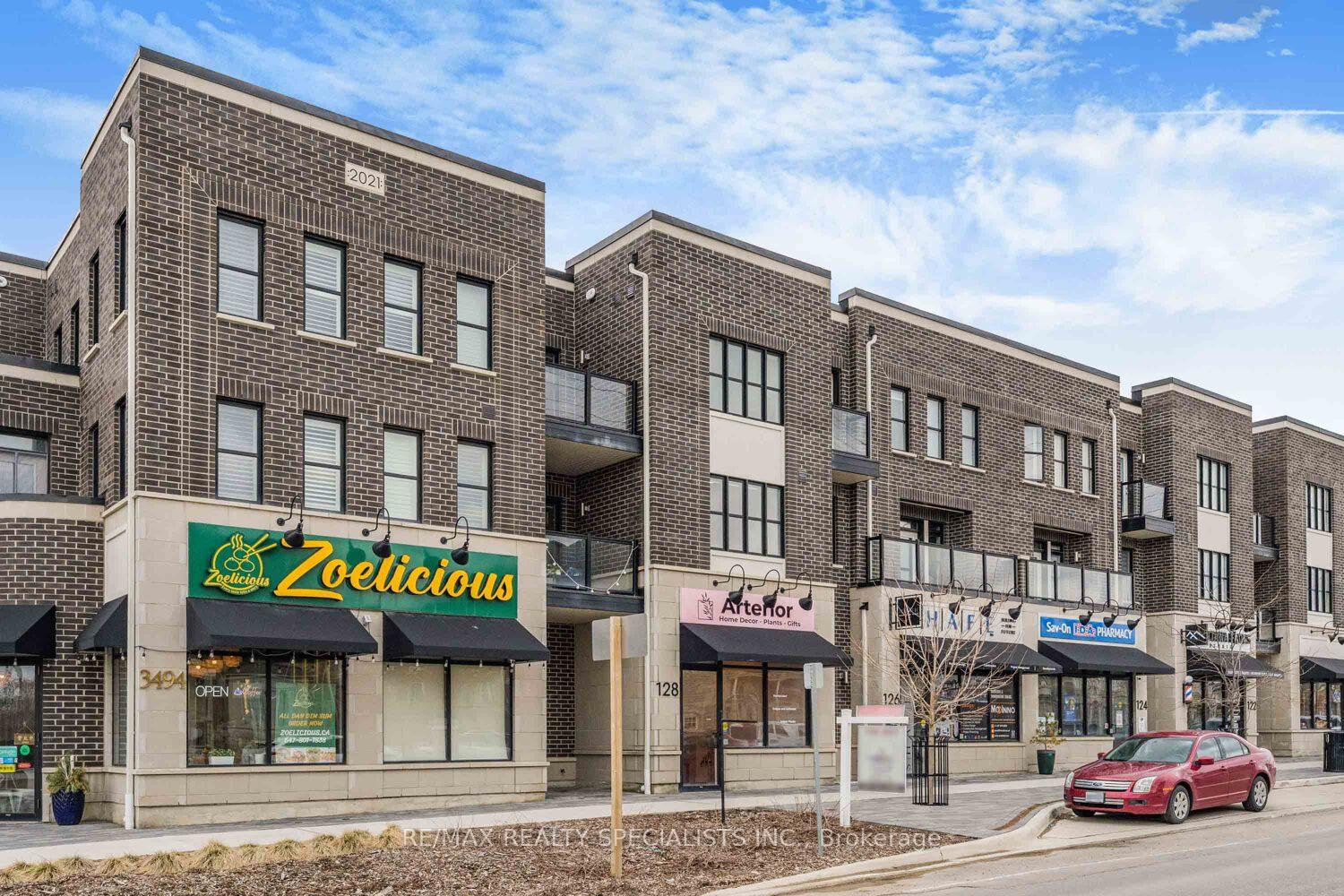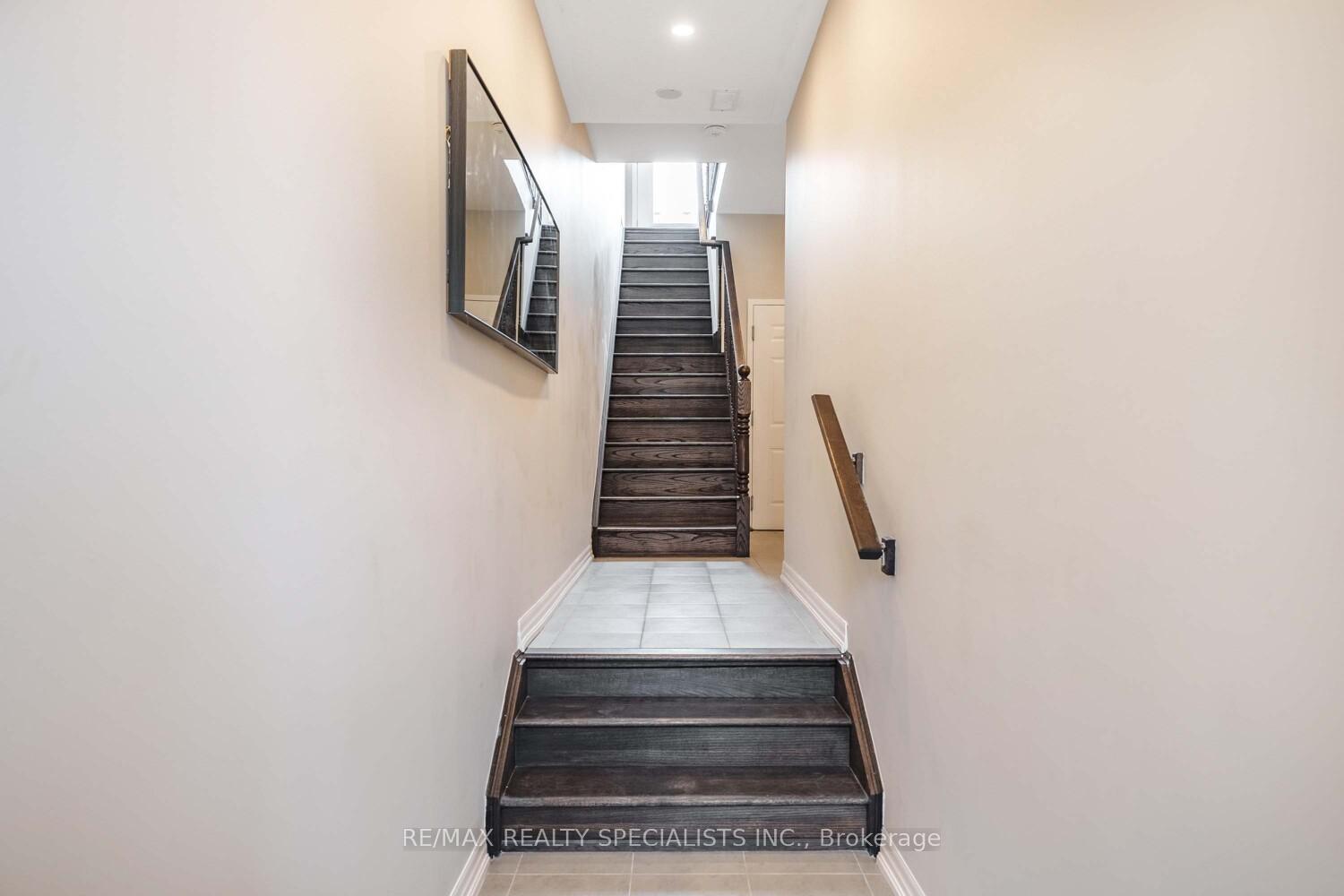
Menu
128 Burnhamthorpe Road, Oakville, ON L6H 0X9



Login Required
Create an account or to view all Images.
bed
bath
0parking
sqft *
NewJust Listed
List Price:
$1,639,990
Listed on Feb 2026
Ready to go see it?
Looking to sell your property?
Get A Free Home EvaluationListing History
Loading price history...
Description
A Rare Live & Work Opportunity In Oakville's Prestigious Preserve Community! Offering 2,747 Sq. Ft. Of Well-Designed, Versatile Space, This Property Is Ideal For Entrepreneurs, Professionals, Or Investors Looking To Seamlessly Integrate Business And Lifestyle In One Of Oakville's Most Desirable Neighbourhoods. Featuring A Unique Dual-Use Layout, The Property Includes A Ground-Level Commercial Retail Unit And A Spacious Multi-Level Residential Home Above Blending Functionality With Long-Term Value. The Street-Level Commercial Space Spans 652 Sq. Ft. With Soaring 12-Ft Ceilings, A Barrier-Free Washroom, & Flexible NC-48 Zoning Permitting A Range Of Uses Including Retail, Office, Café, Bakery, Salon, Pharmacy, Or Physiotherapy Clinic. With Excellent Visibility In A High-Traffic Area, The Property Also Offers A Double Garage, A Double-Wide Driveway, And Convenient Street Parking Offering Ample Parking For Personal As Well As Clients Use. The Residential Unit Features 3 Bedrooms And 3 Bathrooms Across A Modern Open-Concept Layout. Enjoy 9-Ft Ceilings On The Main And Second Levels, Pot Lights Throughout, Oak Staircase, & No Carpet. The Upgraded Kitchen Includes Quartz Countertops & Matching Backsplash, Stainless Steel Appliances, Contemporary Cabinetry, & Stylish Fixtures, Flowing Into A Bright Living Area & Separate Dining Room. The Second Level Also Includes A Powder Room, Front-Loading Laundry, A Private Balcony, And A Large Deck Ideal For Outdoor Living. The Primary Bed Offers A Walk-In Closet & A 4-Piece Ensuite With A Soaker Tub & Glass-Enclosed Shower. The Third Floor Features Two Additional Bedrooms, A Shared 4-Piece Bath, And A Balcony. Independent HVAC Systems, Electrical Panels, Meters, & Water Heaters For Each Unit Allow For Flexible Leasing Or Owner Occupancy. Located Steps From Parks, Transit, Schools, Highways, & Amenities, With Income Potential Up To $7,500/Month. This Turnkey Property Is A Rare Offering Not To Be Missed
Extras
Details
| Area | Halton |
| Family Room | No |
| Heat Type | Gas Forced Air Open |
| A/C | Yes |
| Garage | Double Detached |
| Phys Hdcap-Equip | Yes |
| UFFI | No |
| Neighbourhood | 1008 - GO Glenorchy |
| Sewers | |
| Laundry Level | |
| Pool Features |
Rooms
No rooms found
Broker: RE/MAX REALTY SPECIALISTS INC.MLS®#: W12082859
Population
Gender
male
female
50%
50%
Family Status
Marital Status
Age Distibution
Dominant Language
Immigration Status
Socio-Economic
Employment
Highest Level of Education
Households
Structural Details
Total # of Occupied Private Dwellings3404
Dominant Year BuiltNaN
Ownership
Owned
Rented
77%
23%
Age of Home (Years)
Structural Type