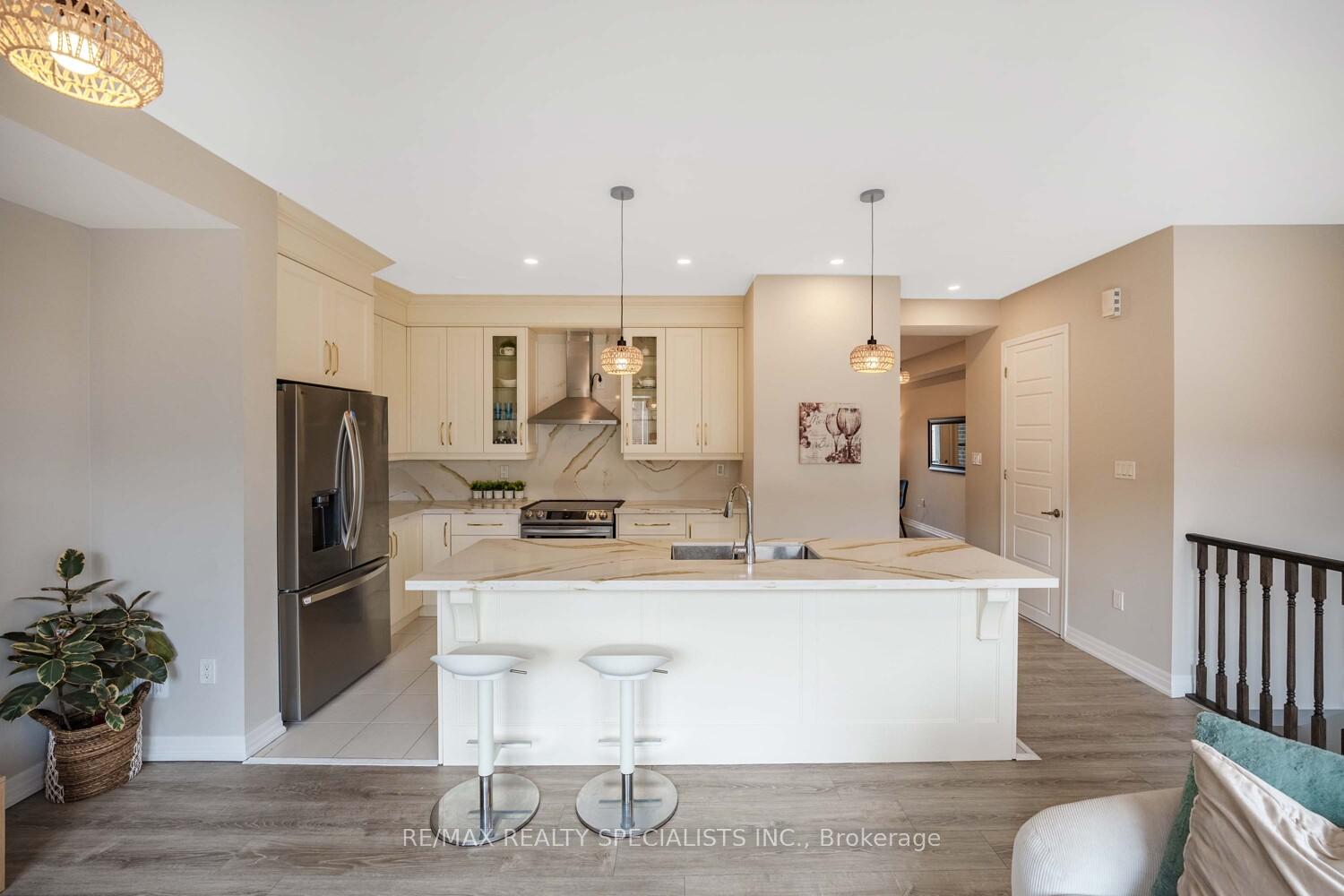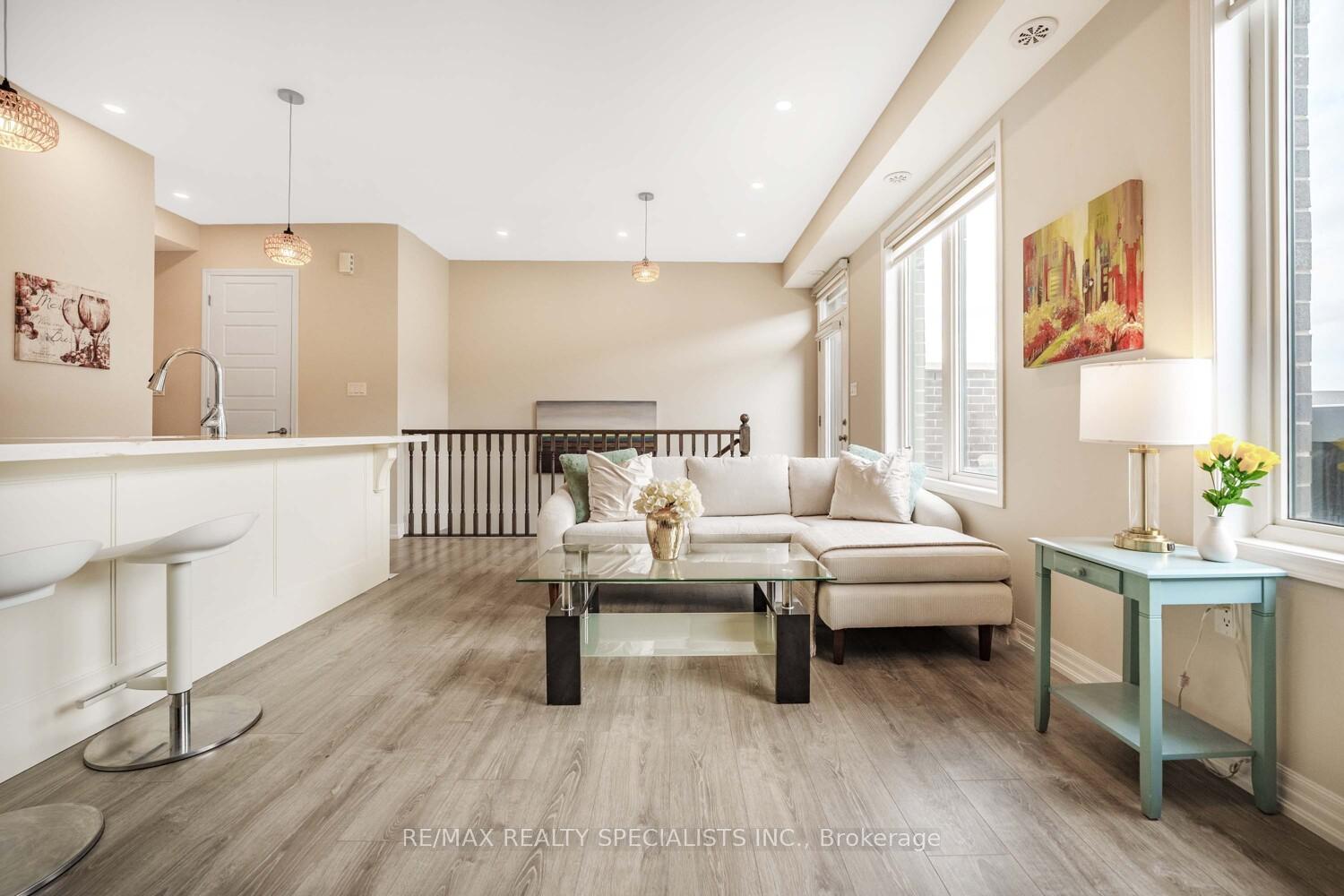
Menu
128 Burnhamthorpe Road, Oakville, ON L6H 0X9



Login Required
Real estate boards require you to be signed in to access this property.
to see all the details .
3 bed
4 bath
4parking
sqft *
Terminated
List Price:
$999,990
Ready to go see it?
Looking to sell your property?
Get A Free Home EvaluationListing History
Loading price history...
Description
Welcome To A Truly Rare Live & Work Offering In The Preserve, Oakville's Premier, Family-Friendly Community. This Exceptional Property Boasts 2,747 Sq. Ft. Of Intelligently Designed, Dual-Purpose Space Perfect For Entrepreneurs, Professionals, Or Investors Seeking To Combine Business With Sophisticated Living. The Ground-Level Commercial (Currently Vacant) Retail Unit Offers 652 Sq. Ft. Of High-Exposure Frontage With 12-Ft Ceilings, A Barrier-Free Washroom, & Flexible NC-48 Zoning, Supporting A Variety Of Uses Such As A Retail Boutique, Office, Salon, Café, Pharmacy, Or Wellness Clinic. With Excellent Street Visibility, Ample Street Parking, A Double Garage, & Double-Wide Driveway, It's Fully Equipped For Both Clientele & Private Use. The Residential Unit Spans Three Spacious Levels, Offering 3 Bedrooms & 3 Bathrooms Across A Modern Open-Concept Layout. Featuring 9-Ft Ceilings On The Main & Second Levels, Pot Lights Throughout, An Elegant Oak Staircase, & No Carpet Through, This Home Strikes The Perfect Balance Between Luxury & Functionality. The Chef-Inspired Kitchen Is Upgraded With Quartz Countertops & Matching Backsplash, Stainless Steel Appliances, & Sleek Cabinetry, Flowing Seamlessly Into A Bright Living Area & Separate Dining Room Ideal For Entertaining. The Second Level Also Includes A Powder Room, Laundry Area, Private Balcony, & Spacious Rear Deck For Outdoor Living. Retreat To The Primary Suite Complete With A Walk-In Closet & A Spa-Like 4-Piece Ensuite Featuring A Soaker Tub & Glass-Enclosed Shower. Two Additional Bedrooms, A Shared 4-Piece Bath, & A Second Balcony Complete The Third Level. 2 Separate Furnace/AC Systems, Water Heaters, Electrical Panels, & Meters For Each Unit, This Property Is Ideal For Owner-Occupancy Or Leasing Both Levels. Projected Rental Income Of Up To $7,500/Month Makes This A Lucrative Investment Opportunity. Don't Miss Your Chance To Own One Of The Most Unique & Versatile Homes In Oakville!
Extras
Details
| Area | Halton |
| Family Room | No |
| Heat Type | Forced Air |
| A/C | Central Air |
| Garage | Attached |
| Neighbourhood | 1008 - GO Glenorchy |
| Heating Source | Gas |
| Sewers | Sewer |
| Laundry Level | |
| Pool Features | None |
Rooms
| Room | Dimensions | Features |
|---|---|---|
| Other (Main) | 5.2 X 8.54 m |
|
| Bedroom 3 (Third) | 3.53 X 2.91 m |
|
| Bedroom 2 (Third) | 3.96 X 3.23 m |
|
| Primary Bedroom (Second) | 3.96 X 3.35 m |
|
| Dining Room (Second) | 4.73 X 3.99 m |
|
| Kitchen (Second) | 4.45 X 3.35 m |
|
| Great Room (Second) | 5.67 X 3.63 m |
|
Broker: RE/MAX REALTY SPECIALISTS INC.MLS®#: W12098822
Population
Gender
male
female
50%
50%
Family Status
Marital Status
Age Distibution
Dominant Language
Immigration Status
Socio-Economic
Employment
Highest Level of Education
Households
Structural Details
Total # of Occupied Private Dwellings3404
Dominant Year BuiltNaN
Ownership
Owned
Rented
77%
23%
Age of Home (Years)
Structural Type