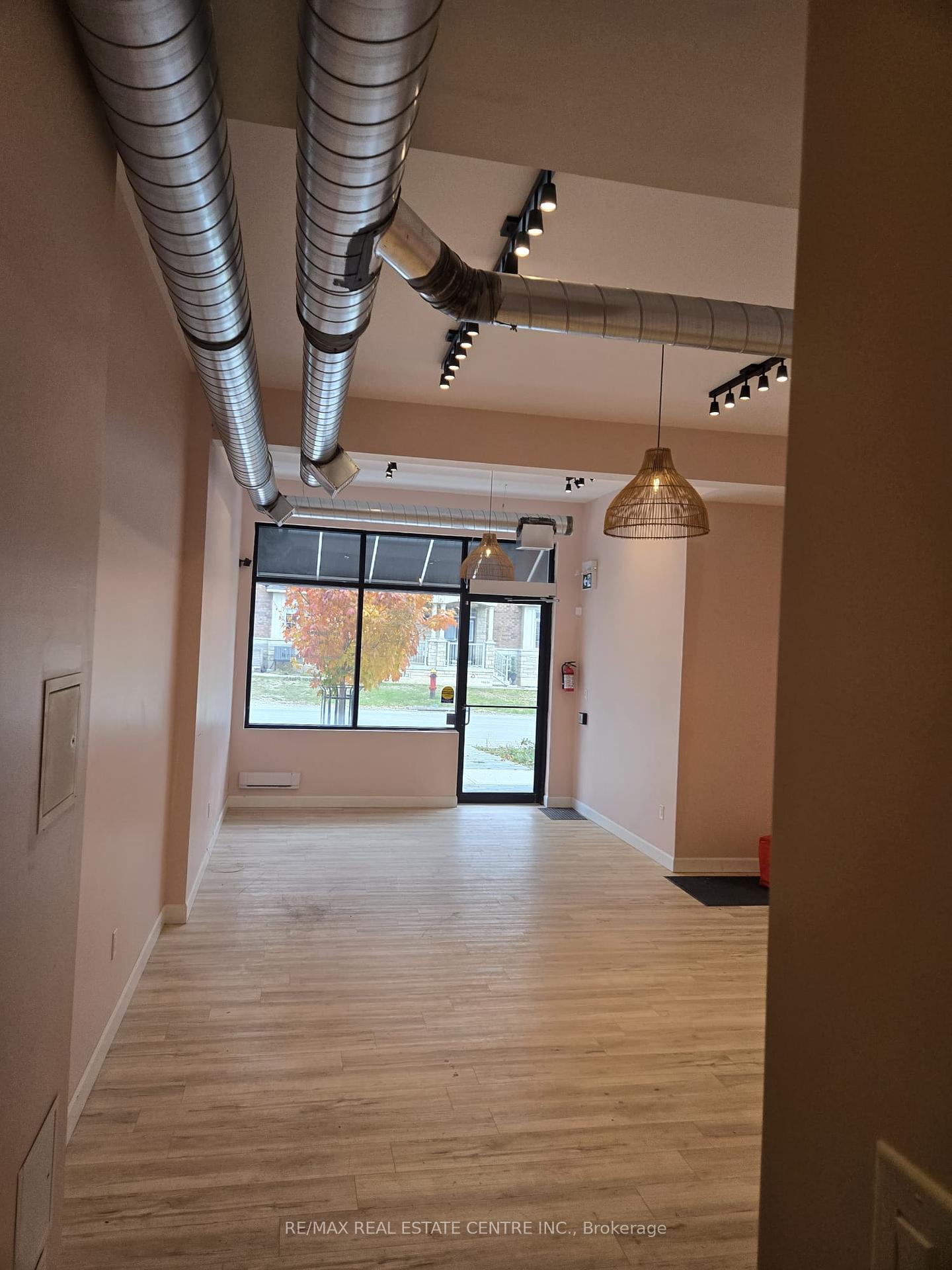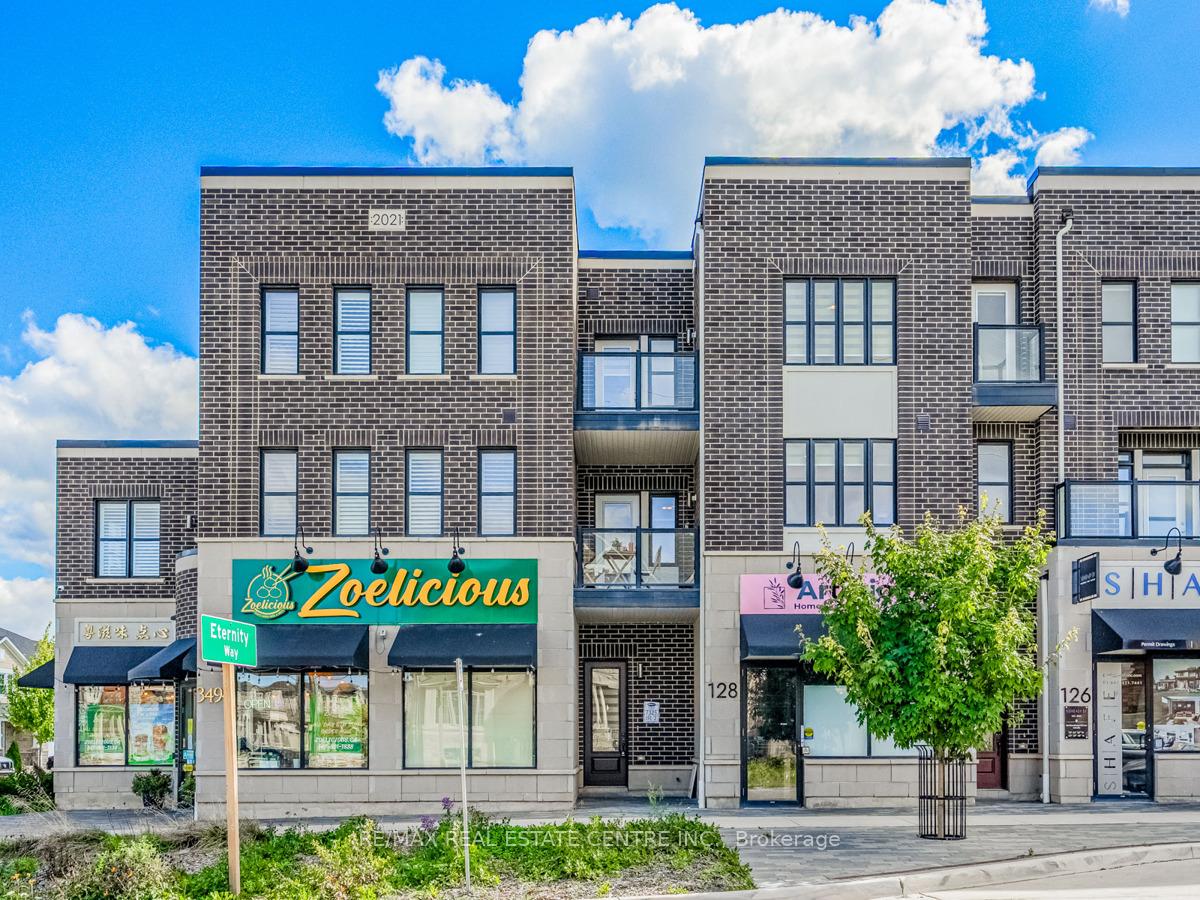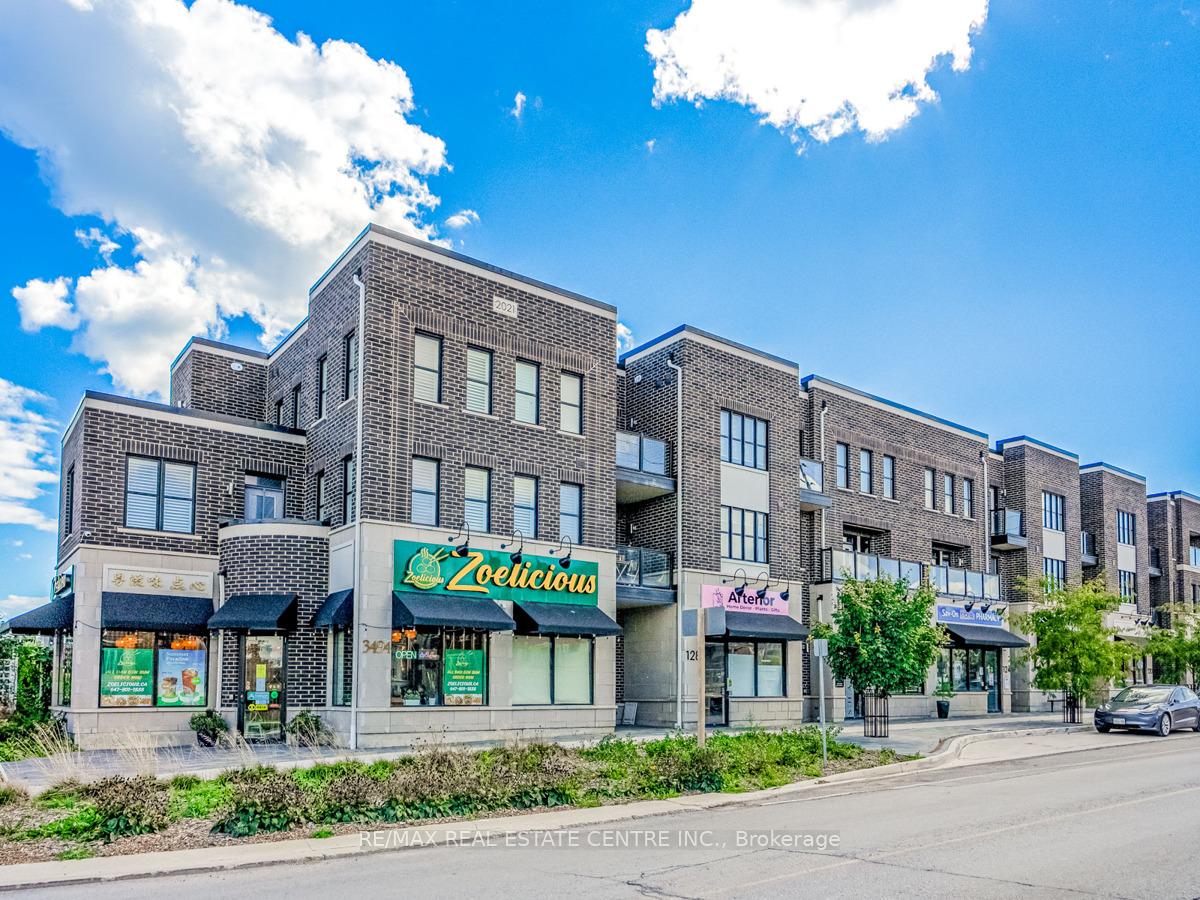
Menu
128 Burnhamthorpe Road, Oakville, ON L6H 0X9



Login Required
Real estate boards require you to be signed in to access this property.
to see all the details .
3 bed
4 bath
4parking
sqft *
Terminated
List Price:
$1,849,000
Ready to go see it?
Looking to sell your property?
Get A Free Home EvaluationListing History
Loading price history...
Description
This exceptional property offers a unique opportunity to LIVE & WORK in the highly sought-after Oakville neighbourhood of Preserve. Surrounded by densely populated residential areas, this commercial retail space is ideal for any business looking to capitalize on the high foot traffic and diverse clientele in the area. The Commercial unit is already finished and ready to move in, saving you time and money on renovations. With ample parking and separate utility meters for the commercial and residential spaces, this property provides maximum flexibility and convenience. The commercial space, fully permitted by the Town of Oakville, features a handicapped-accessible washroom and is perfect for a variety of business uses. Imagine the possibilities of operating your own restaurant, pharmacy, salon, physiotherapy clinic, or bakery in this prime location.Spacious Residential Space Open Concept, With 3 Bedrooms/ 3 Washrooms, Oak Stairs, Pot Lights, New Updated Kitchen with New Appliances.
Extras
Spacious Residential Space Open Concept, With 3 Bedrooms/ 3 Washrooms, Pot Lights, New Updated Kitchen with New Appliances, Granite Counter Tops, No Carpet, 1 Deck and 2 Balconies with Gas Line for BBQ hookup.Details
| Area | Halton |
| Family Room | No |
| Heat Type | Forced Air |
| A/C | Central Air |
| Garage | Attached |
| Phys Hdcap-Equip | Yes |
| Neighbourhood | 1008 - GO Glenorchy |
| Heating Source | Gas |
| Sewers | Sewer |
| Laundry Level | |
| Pool Features | None |
Rooms
| Room | Dimensions | Features |
|---|---|---|
| Other (Main) | 5.2 X 8.54 m |
|
| Bathroom (Third) | 0 X 0 m | |
| Bedroom 3 (Third) | 3.53 X 2.91 m |
|
| Bedroom 2 (Third) | 3.96 X 3.23 m |
|
| Primary Bedroom (Second) | 3.96 X 3.35 m |
|
| Dining Room (Second) | 4.73 X 3.99 m |
|
| Kitchen (Second) | 4.45 X 3.35 m |
|
| Great Room (Second) | 5.67 X 3.63 m |
|
Broker: RE/MAX REAL ESTATE CENTRE INC.MLS®#: W9386711
Population
Gender
male
female
50%
50%
Family Status
Marital Status
Age Distibution
Dominant Language
Immigration Status
Socio-Economic
Employment
Highest Level of Education
Households
Structural Details
Total # of Occupied Private Dwellings3404
Dominant Year BuiltNaN
Ownership
Owned
Rented
77%
23%
Age of Home (Years)
Structural Type