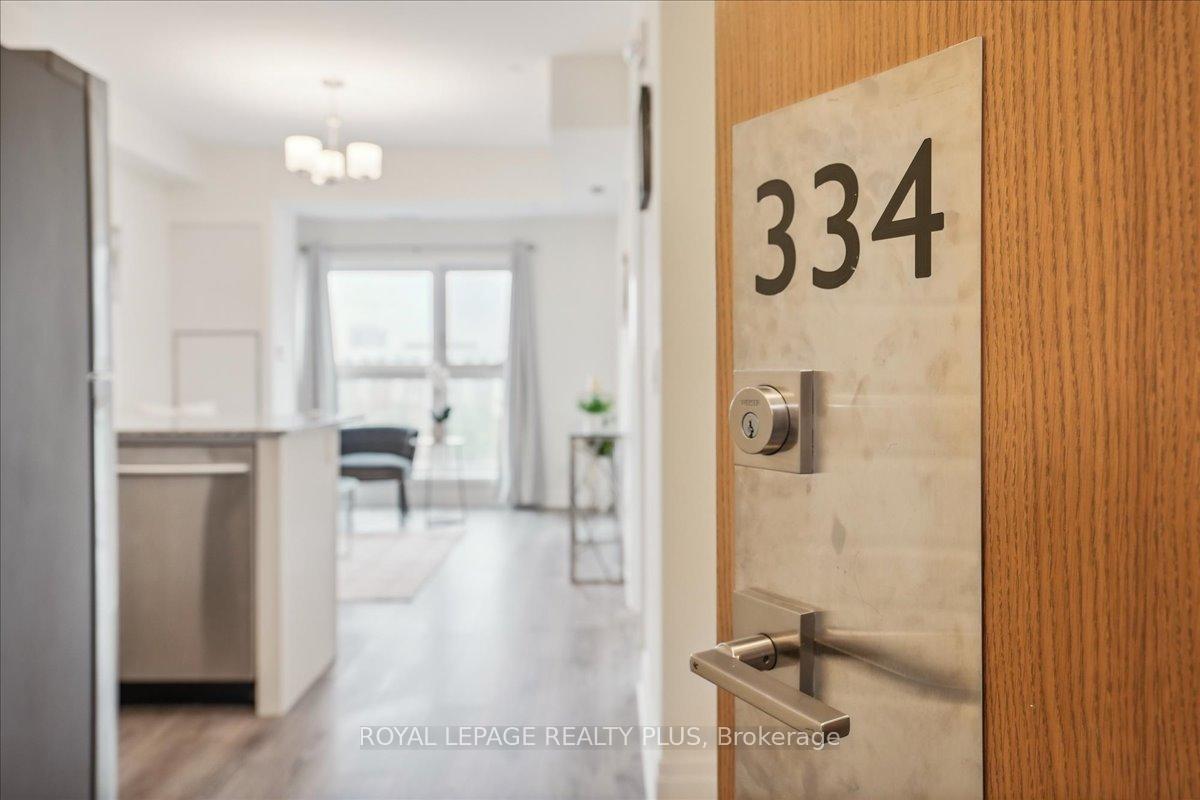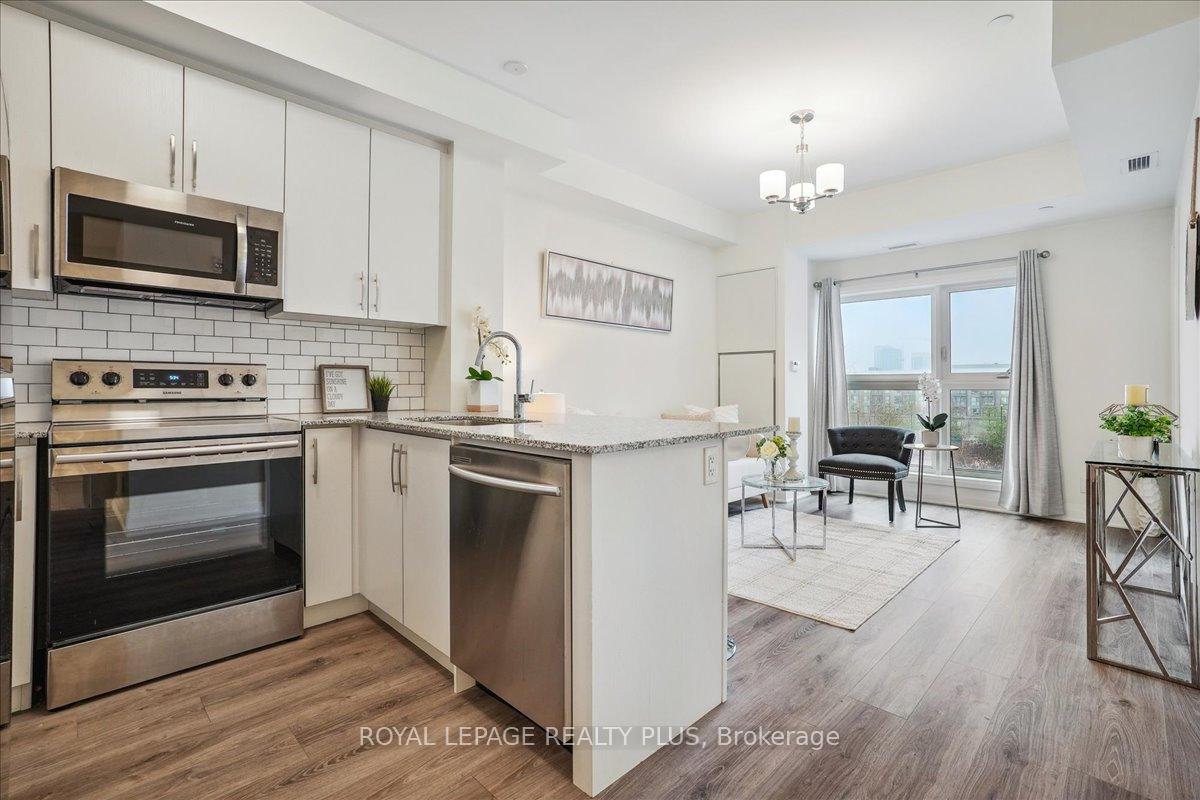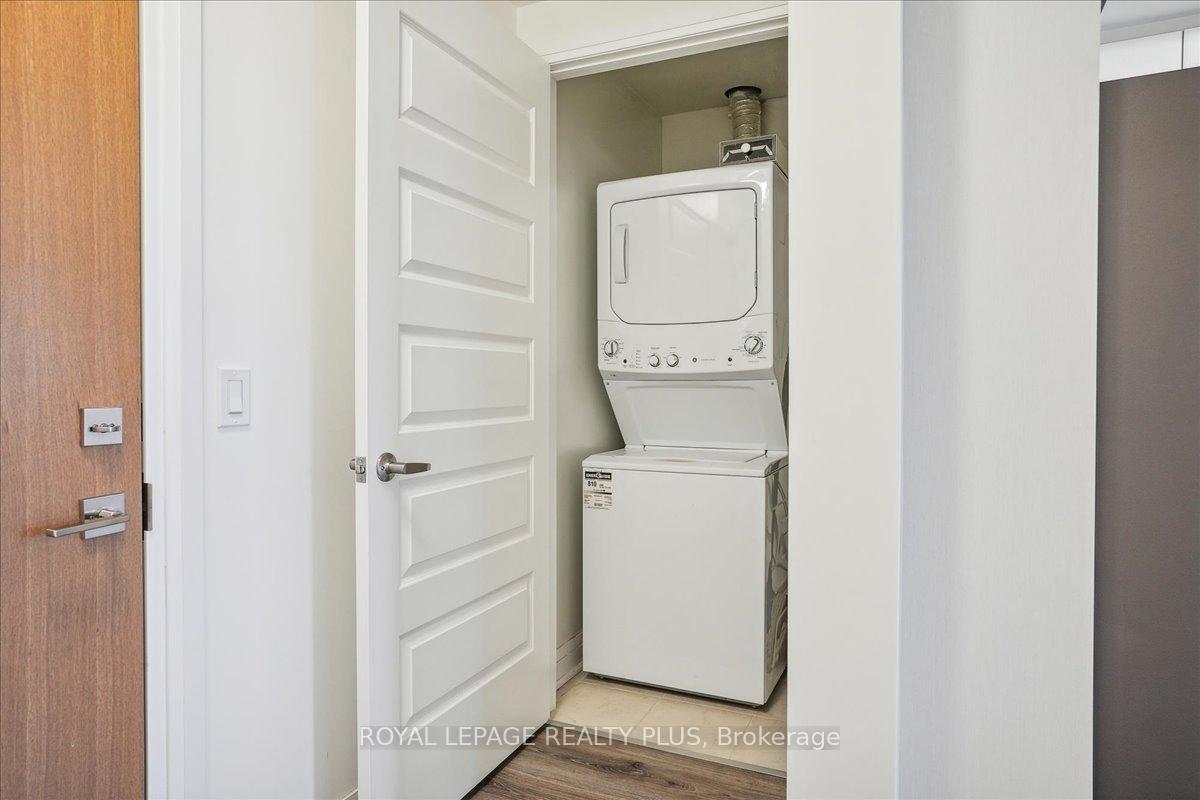
Menu
#334 - 128 Grovewood Common, Oakville, ON L6H 0X3



Login Required
Real estate boards require you to be signed in to access this property.
to see all the details .
1 bed
1 bath
1parking
sqft *
Terminated
List Price:
$529,000
Ready to go see it?
Looking to sell your property?
Get A Free Home EvaluationListing History
Loading price history...
Description
Welcome to one of Oakville's most sought-after locations! This stunning apartment boasts a beautiful living space with 9 ft ceiling and a bright, modern open-concept design. This pristine unit boasts 1 Bedroom, 1 bathroom, 1 owned parking spot and 1 locker. Tons of upgrades include premium stainless-steel appliances, elevated kitchen finishes, sleek flooring and more. Impressive amenities and common areas include modern and tastefully designed party/meeting rooms as well as a full-service gym. The interior is enhanced by premium laminate flooring and elegant light fixtures, creating a stylish ambiance. Ideally located at the vibrant intersection of Dundas and Trafalgar, this unit offers quiet park views from an extended balcony and all rooms. You'll be just steps from shopping centers, plazas, restaurants, and a convenient transit hub. Plus, with quick access to major highways like the 407, 403, QEW, and Oakville GO Station, commuting is a breeze. Experience the epitome of modern living at Bower Condos by Mattamy. It is one of the lowest maintenance condo in Oakville (just $316/month). Experience sophistication, convenience, and a vibrant lifestyle.
Extras
Details
| Area | Halton |
| Family Room | No |
| Heat Type | Forced Air |
| A/C | Central Air |
| Garage | Underground |
| Neighbourhood | 1008 - GO Glenorchy |
| Heating Source | Gas |
| Sewers | |
| Elevator | Yes |
| Laundry Level | Ensuite |
| Pool Features | |
| Exposure | North |
Rooms
| Room | Dimensions | Features |
|---|---|---|
| Foyer (Main) | 1.99 X 1.25 m |
|
| Kitchen (Main) | 2.3 X 2.5 m |
|
| Primary Bedroom (Main) | 3.05 X 3 m |
|
| Living Room (Main) | 3.35 X 4.11 m |
|
Broker: ROYAL LEPAGE REALTY PLUSMLS®#: W11892557
Population
Gender
male
female
50%
50%
Family Status
Marital Status
Age Distibution
Dominant Language
Immigration Status
Socio-Economic
Employment
Highest Level of Education
Households
Structural Details
Total # of Occupied Private Dwellings3404
Dominant Year BuiltNaN
Ownership
Owned
Rented
77%
23%
Age of Home (Years)
Structural Type