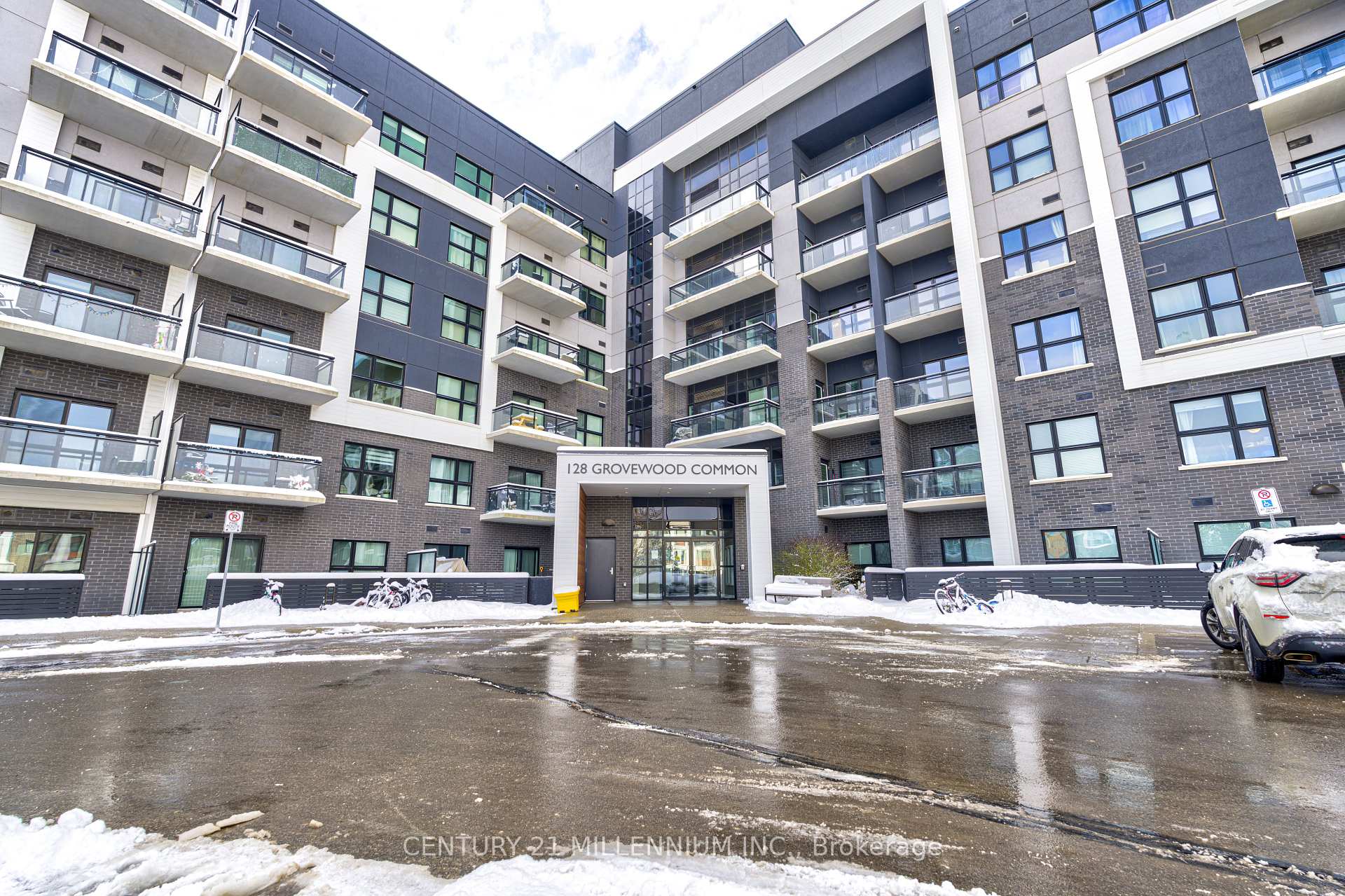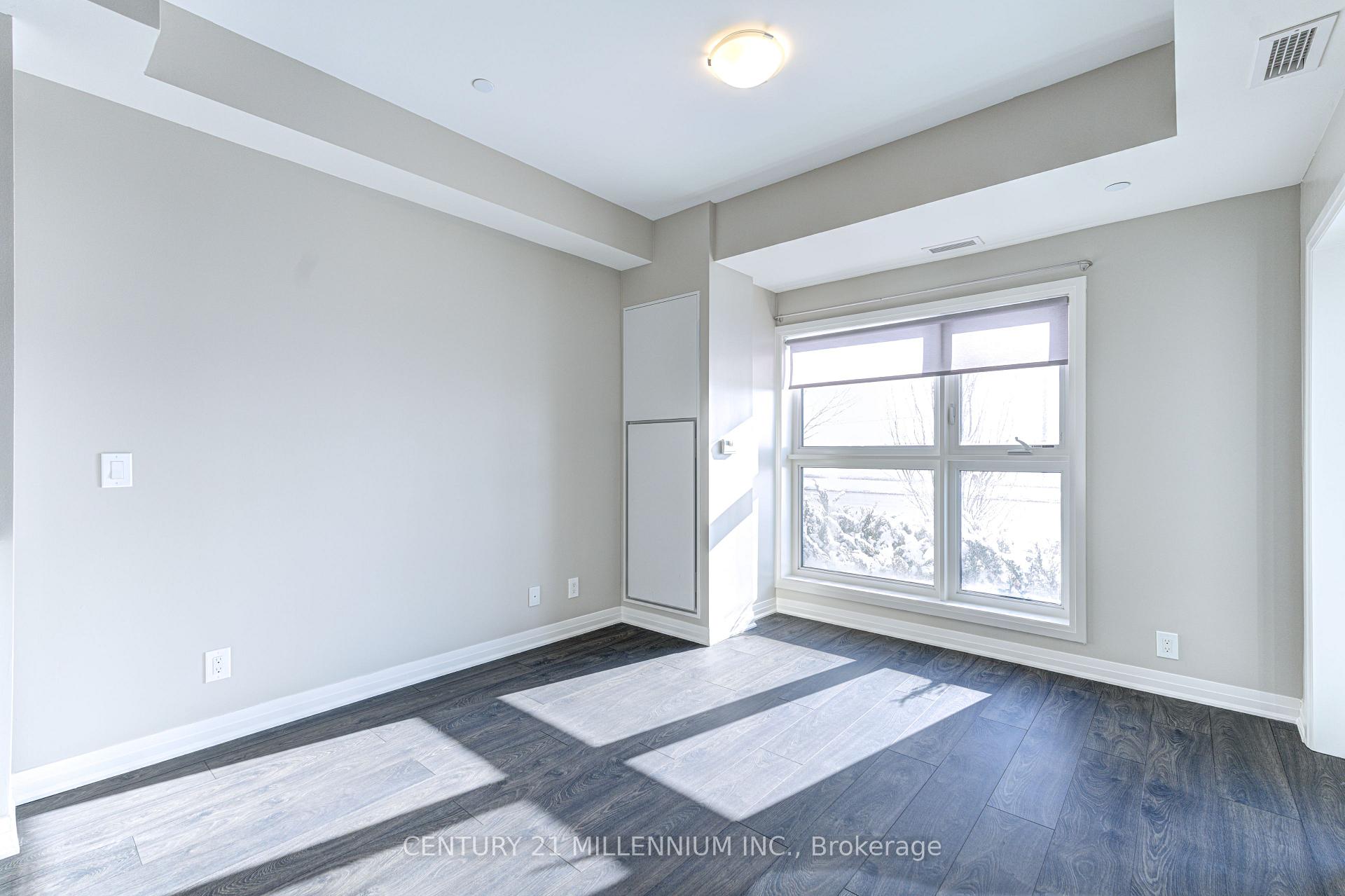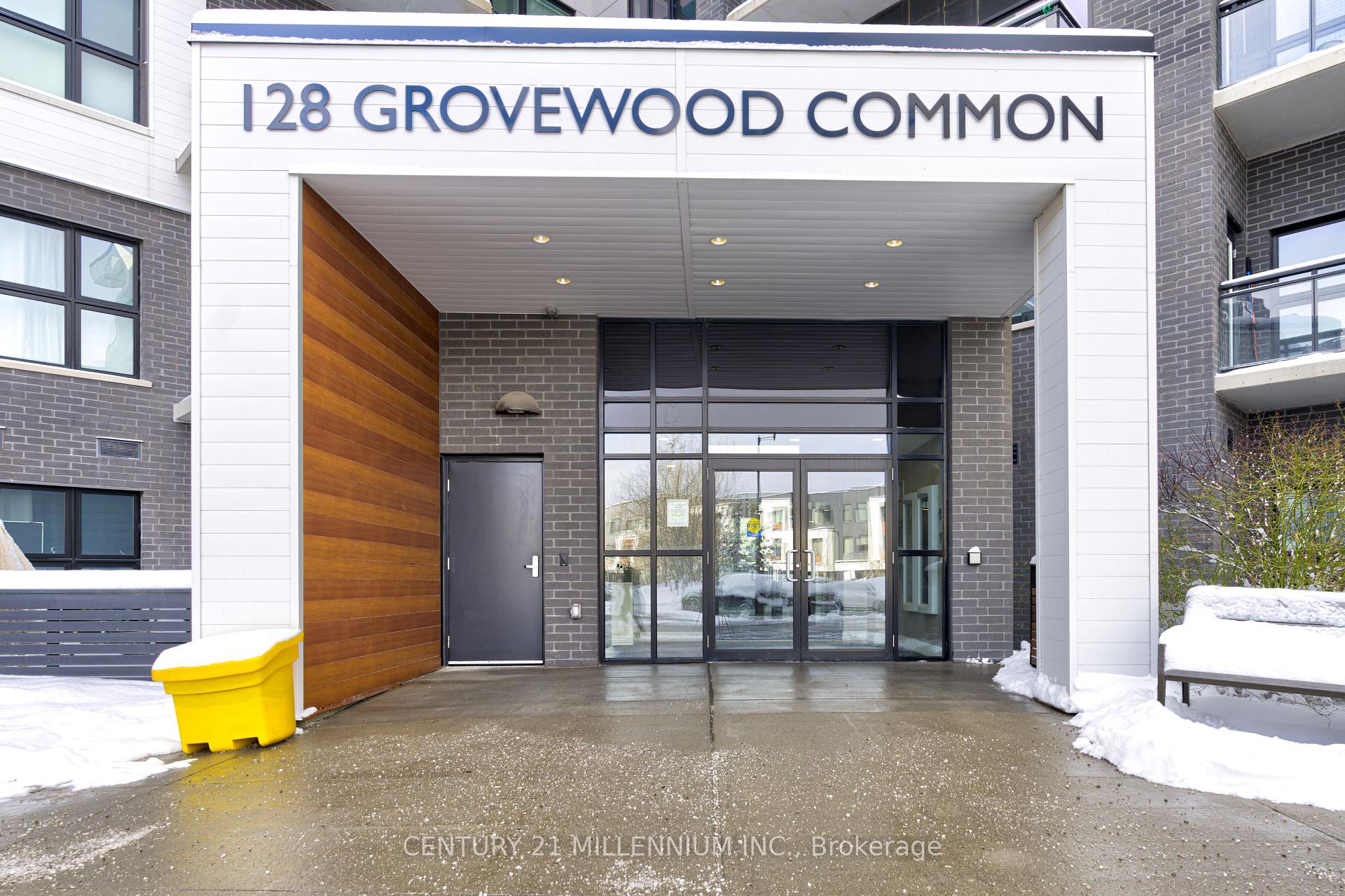
Menu
#118 - 128 Grovewood Common, Oakville, ON L6H 0X3



Login Required
Real estate boards require you to create an account to view sold listing.
to see all the details .
1 bed
1 bath
1parking
sqft *
Sold
List Price:
$495,000
Sold Price:
$485,000
Sold in Mar 2025
Ready to go see it?
Looking to sell your property?
Get A Free Home EvaluationListing History
Loading price history...
Description
Welcome to #118 - 128 Grovewood Common, a rare main-floor 1-bedroom, 1-bath condo offering the perfect blend of modern style, comfort, and convenience in one of Oakvilles most sought-after locations. Step inside to discover a bright, open-concept layout with sleek finishes throughout. The contemporary kitchen boasts elegant countertops and ample cabinet space, seamlessly flowing into the spacious living area. Enjoy the luxury of a semi-private outdoor patio terrace, an ideal spot to start your morning with coffee or relax in the evening.This unit comes complete with one underground parking spot and a storage locker, ensuring added ease and convenience. Residents enjoy access to fantastic building amenities, including a gym and party room, all within a vibrant, family-friendly community. Located just steps from top-rated schools, Sheridan College, scenic parks, trails, restaurants, and shopping, this home is perfect for first-time buyers, downsizers, or investors. Dont miss this incredible opportunity schedule your viewing today! EXTRAS: Existing stainless steel fridge, dishwasher, stove, washer & dryer, window coverings and lightfixtures.
Extras
Details
| Area | Halton |
| Family Room | No |
| Heat Type | Forced Air |
| A/C | Central Air |
| Garage | Underground |
| Neighbourhood | 1008 - GO Glenorchy |
| Heating Source | Gas |
| Sewers | |
| Laundry Level | Ensuite"In-Suite Laundry" |
| Pool Features | |
| Exposure | North |
Rooms
| Room | Dimensions | Features |
|---|---|---|
| Bathroom (Flat) | 3 X 1.7 m |
|
| Primary Bedroom (Flat) | 3.1 X 3.1 m |
|
| Kitchen (Flat) | 3.3 X 2.9 m |
|
| Dining Room (Flat) | 4 X 3.4 m |
|
| Living Room (Flat) | 4 X 3.4 m |
|
Broker: CENTURY 21 MILLENNIUM INC.MLS®#: W11965147
Population
Gender
male
female
50%
50%
Family Status
Marital Status
Age Distibution
Dominant Language
Immigration Status
Socio-Economic
Employment
Highest Level of Education
Households
Structural Details
Total # of Occupied Private Dwellings3404
Dominant Year BuiltNaN
Ownership
Owned
Rented
77%
23%
Age of Home (Years)
Structural Type