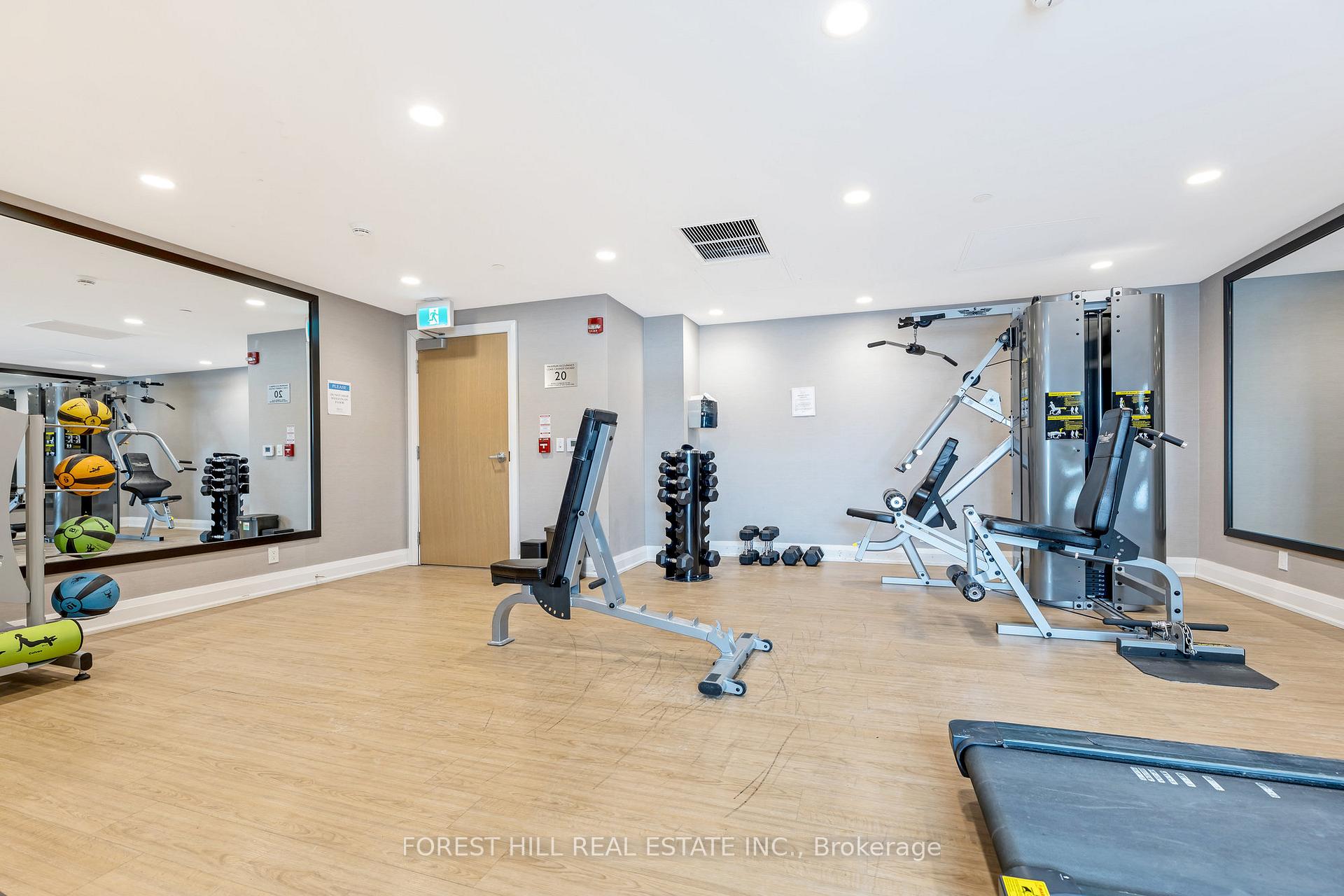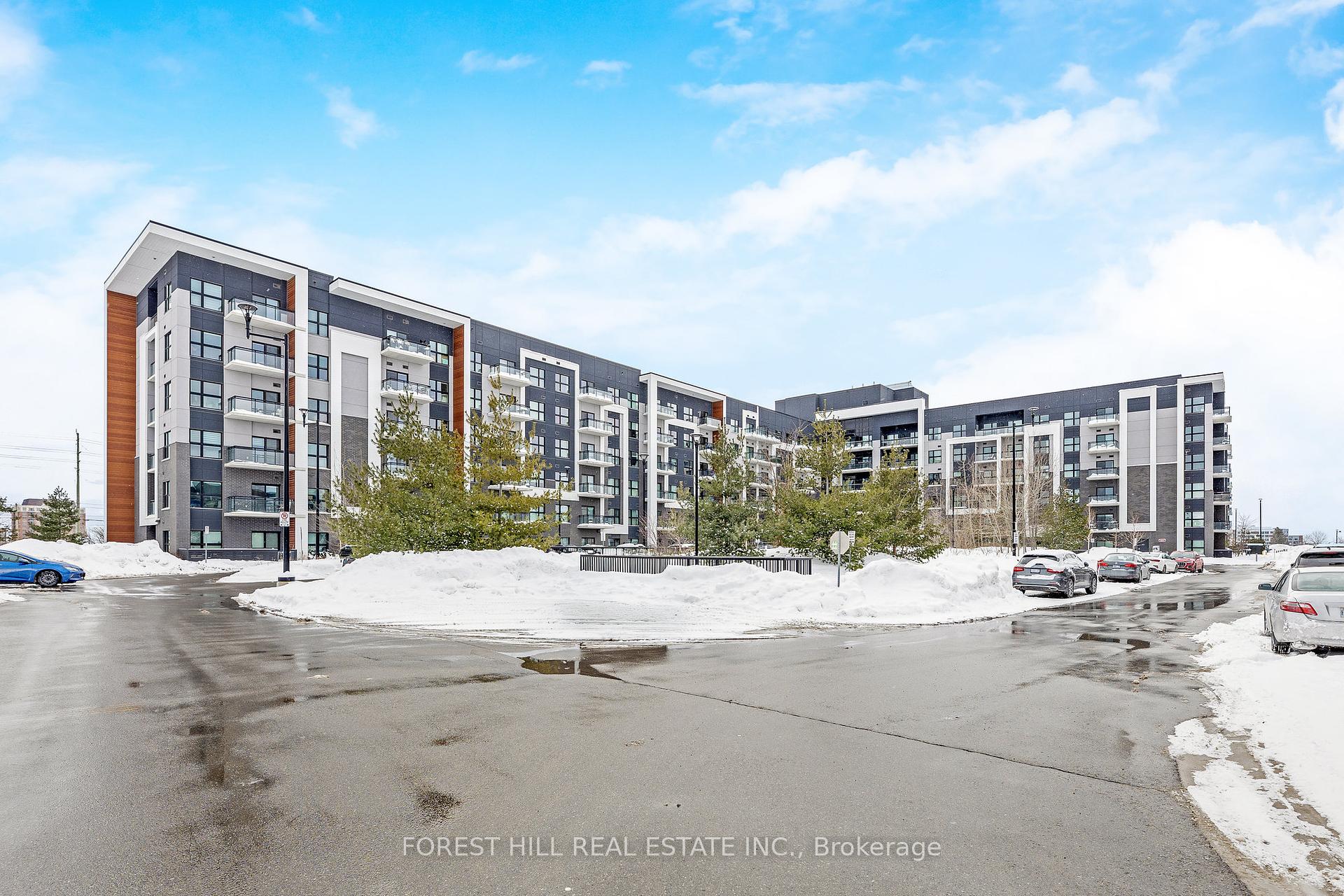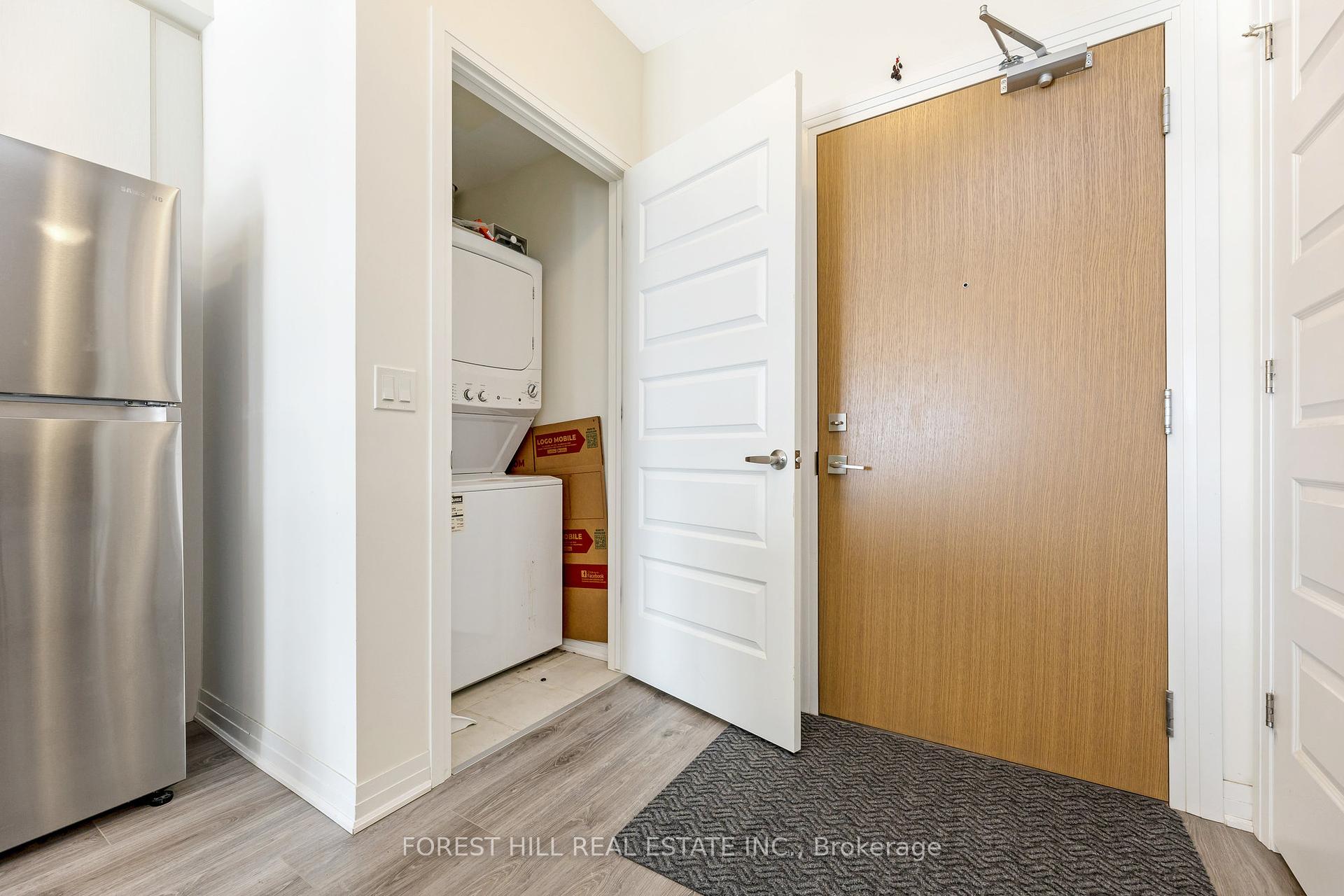
Menu
#121 - 128 Grovewood Common, Oakville, ON L6H 0X3



Login Required
Real estate boards require you to be signed in to access this property.
to see all the details .
2 bed
1 bath
1parking
sqft *
Terminated
List Price:
$540,000
Ready to go see it?
Looking to sell your property?
Get A Free Home EvaluationListing History
Loading price history...
Description
Welcome to 128 Grovewood Common, Unit 121, a charming 1 Bedroom + Den, 1-bathroom condominium with your very own 173 sqft private patio nestled in the heart of Oakville. This well-maintained ground-floor unit offers a bright, open-concept living space with modern finishes throughout. The contemporary kitchen features sleek countertops, stainless steel appliances, and ample cabinet space seamlessly flowing into the spacious living area. Enjoy the luxury of a semi-private outdoor patio terrace, an ideal spot to start your morning with coffee or relax in the evening. This unit comes complete with one underground parking spot and a storage locker, ensuring added ease and convenience. Residents can also take advantage of the building's amenities, including an exercise room, party room, and visitor parking. Located just steps from the Real Canadian Superstore, Starbucks, Longo's, Shoppers Drug Mart and much more. Public transportation is readily available, with bus stops connecting to Oakville's transit system. Don't miss out on this opportunity to own a piece of Oakville's vibrant community.
Extras
Details
| Area | Halton |
| Family Room | No |
| Heat Type | Forced Air |
| A/C | Central Air |
| Garage | Underground |
| Neighbourhood | 1008 - GO Glenorchy |
| Heating Source | Gas |
| Sewers | |
| Laundry Level | Ensuite |
| Pool Features | |
| Exposure | South West |
Rooms
| Room | Dimensions | Features |
|---|---|---|
| Den (Main) | 1.85 X 1.86 m | |
| Primary Bedroom (Main) | 3.04 X 3.04 m |
|
| Living Room (Main) | 3.08 X 3.04 m |
|
| Kitchen (Main) | 2.13 X 3.56 m |
|
Broker: FOREST HILL REAL ESTATE INC.MLS®#: W11983003
Population
Gender
male
female
50%
50%
Family Status
Marital Status
Age Distibution
Dominant Language
Immigration Status
Socio-Economic
Employment
Highest Level of Education
Households
Structural Details
Total # of Occupied Private Dwellings3404
Dominant Year BuiltNaN
Ownership
Owned
Rented
77%
23%
Age of Home (Years)
Structural Type