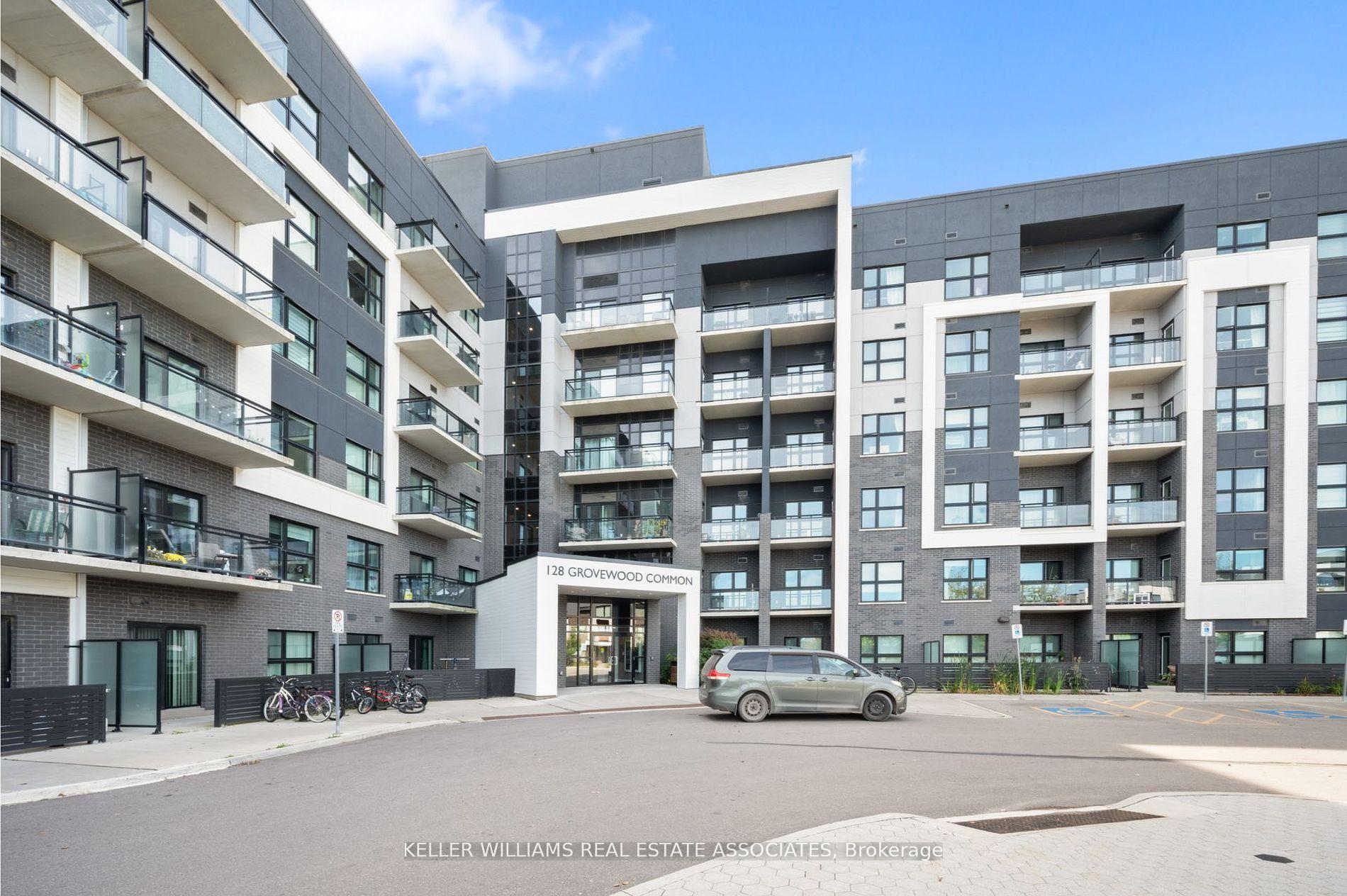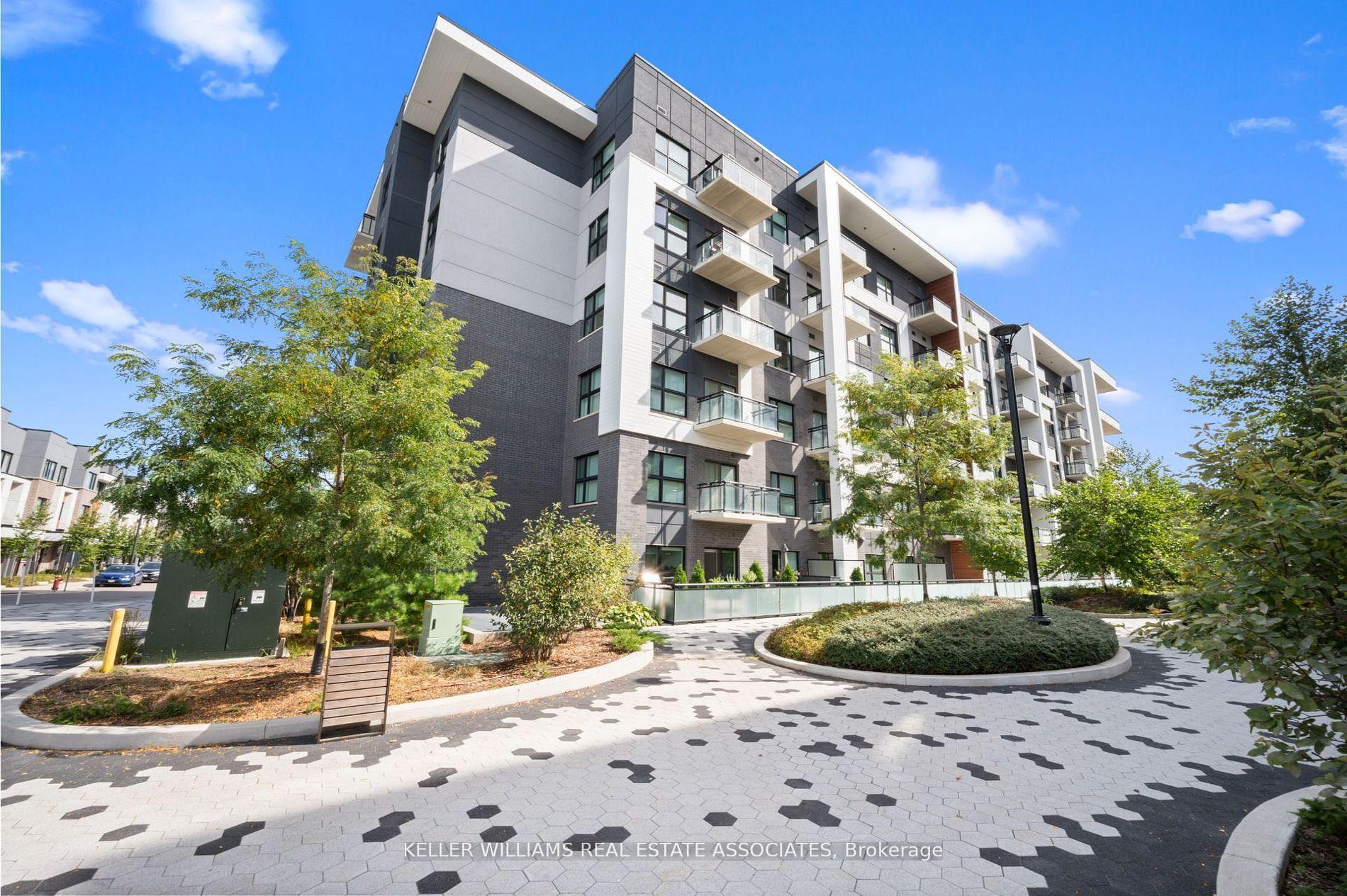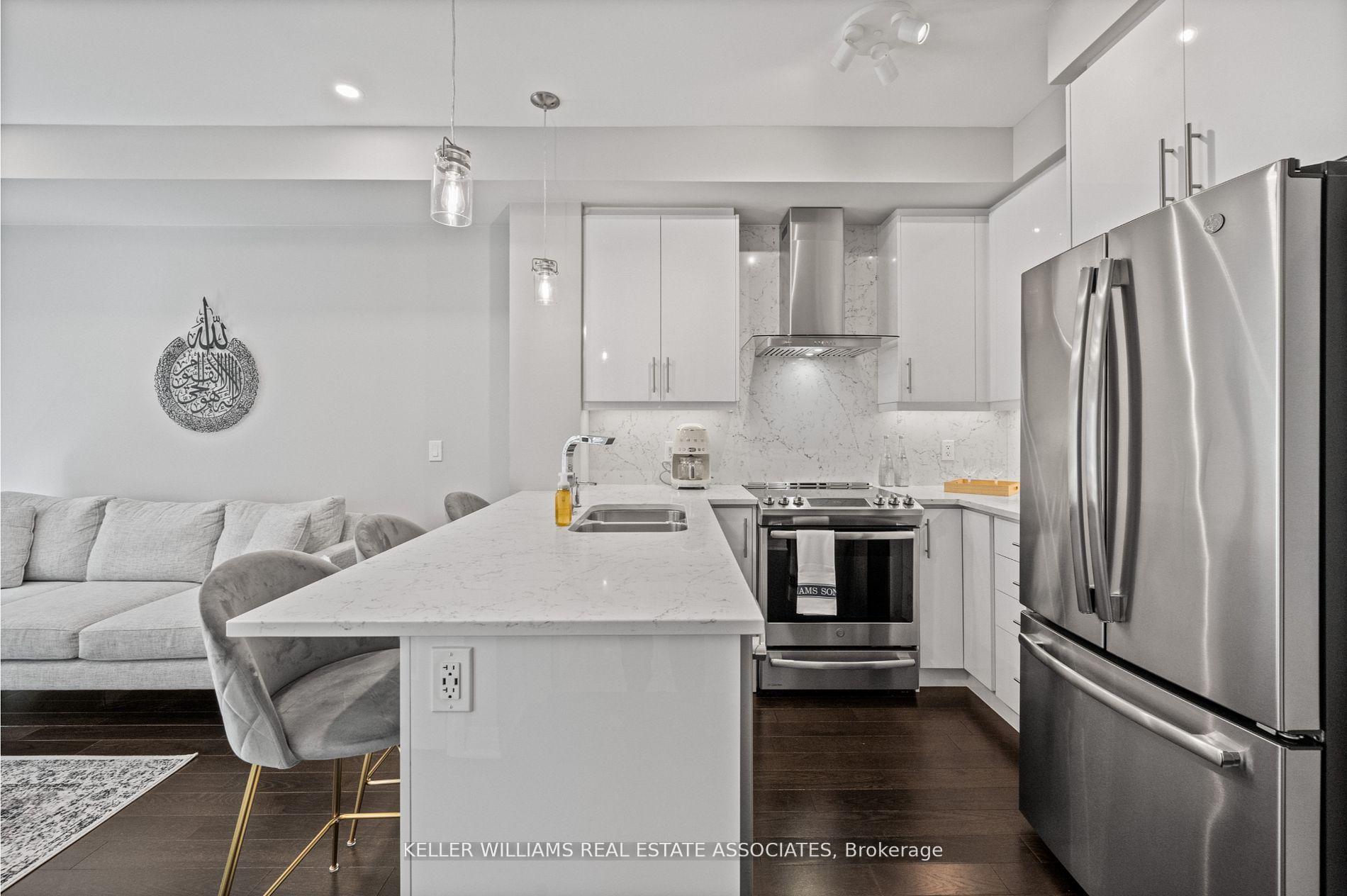
Menu
#226 - 128 Grovewood Common, Oakville, ON L6H 0X3



Login Required
Real estate boards require you to create an account to view sold listing.
to see all the details .
2 bed
1 bath
1parking
sqft *
Sold
List Price:
$555,000
Sold Price:
$545,000
Sold in Mar 2025
Ready to go see it?
Looking to sell your property?
Get A Free Home EvaluationListing History
Loading price history...
Description
Welcome to this stunning unit that perfectly blends style and convenience, filled with upgrades throughout! Featuring beautiful engineered hardwood flooring, 9-foot ceilings, and large windows showcasing the courtyard views. Additionally, enjoy the comfort of dual motor zebra electric blinds with blackout shades for privacy and light control. The kitchen shines with quartz countertops with a matching quartz backsplash, and breakfast bar. Enjoy the upgraded cabinetry that boasts soft-close doors and drawers and upgraded full-sized GE profile appliances. The bathroom comes complete with a frameless glass shower, upgraded polished porcelain wall and floor tiles, and a rain shower head with a handheld shower hose for added convenience. Step out onto your private balcony to enjoy serene courtyard views. This unit also includes one designated parking spot and a storage locker for your convenience. Located in a prime area, you're just minutes from retail shopping, grocery stores, gas stations, parks, trails, easy access to Highway 403/407 and more! With no other unit in the building like it, this exceptional condo in a great building is a unique find. Don't miss the opportunity to make it your new home!
Extras
Details
| Area | Halton |
| Family Room | No |
| Heat Type | Forced Air |
| A/C | Central Air |
| Garage | Underground |
| Neighbourhood | 1008 - GO Glenorchy |
| Fireplace | 1 |
| Heating Source | Electric |
| Sewers | |
| Laundry Level | Ensuite |
| Pool Features | |
| Exposure | West |
Rooms
| Room | Dimensions | Features |
|---|---|---|
| Bedroom (Main) | 3.05 X 3.81 m |
|
| Living Room (Main) | 3.28 X 3.81 m |
|
| Den (Main) | 2.67 X 2.11 m | |
| Kitchen (Main) | 2.26 X 2.79 m |
|
Broker: KELLER WILLIAMS REAL ESTATE ASSOCIATESMLS®#: W12012460
Population
Gender
male
female
50%
50%
Family Status
Marital Status
Age Distibution
Dominant Language
Immigration Status
Socio-Economic
Employment
Highest Level of Education
Households
Structural Details
Total # of Occupied Private Dwellings3404
Dominant Year BuiltNaN
Ownership
Owned
Rented
77%
23%
Age of Home (Years)
Structural Type