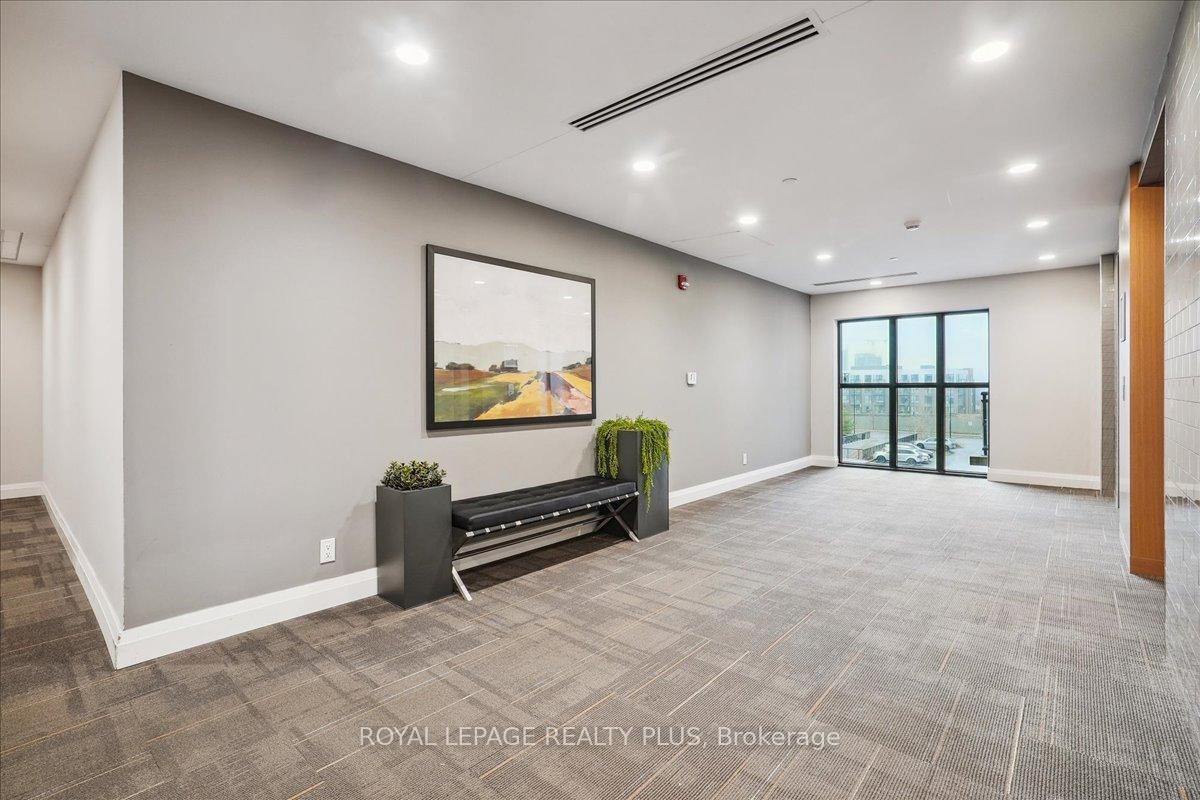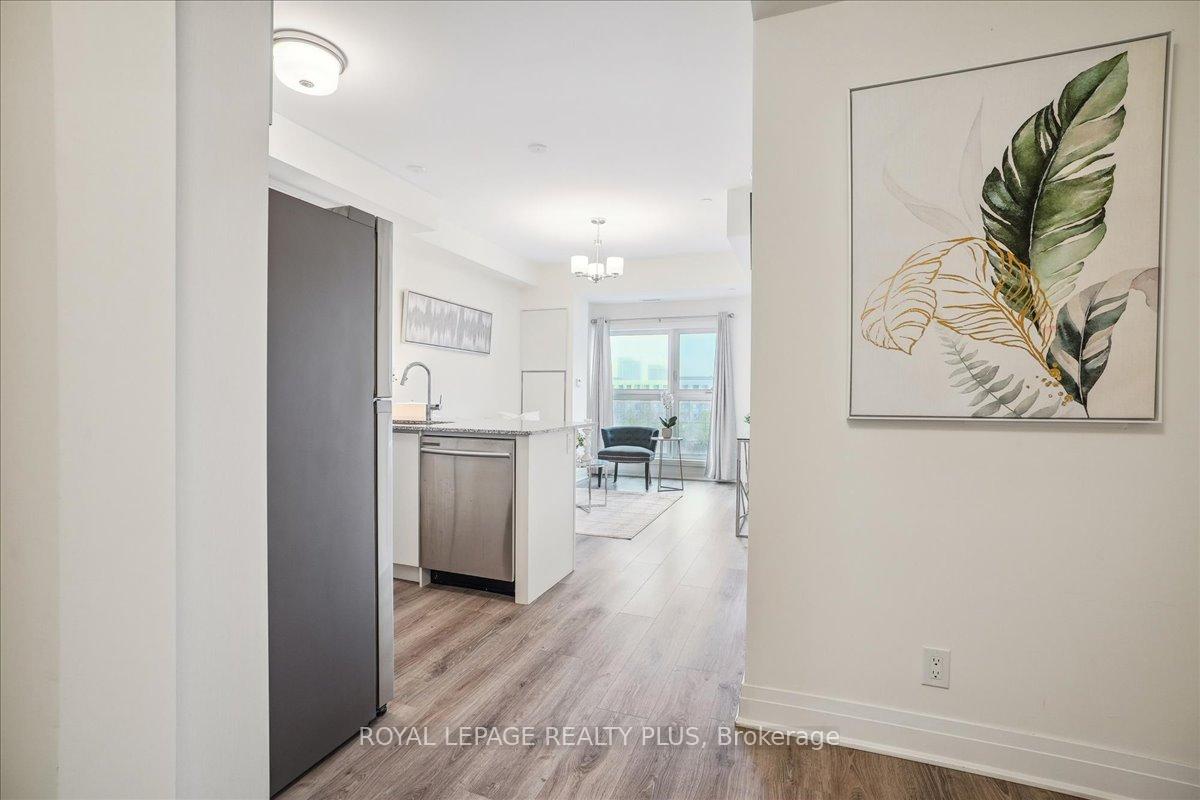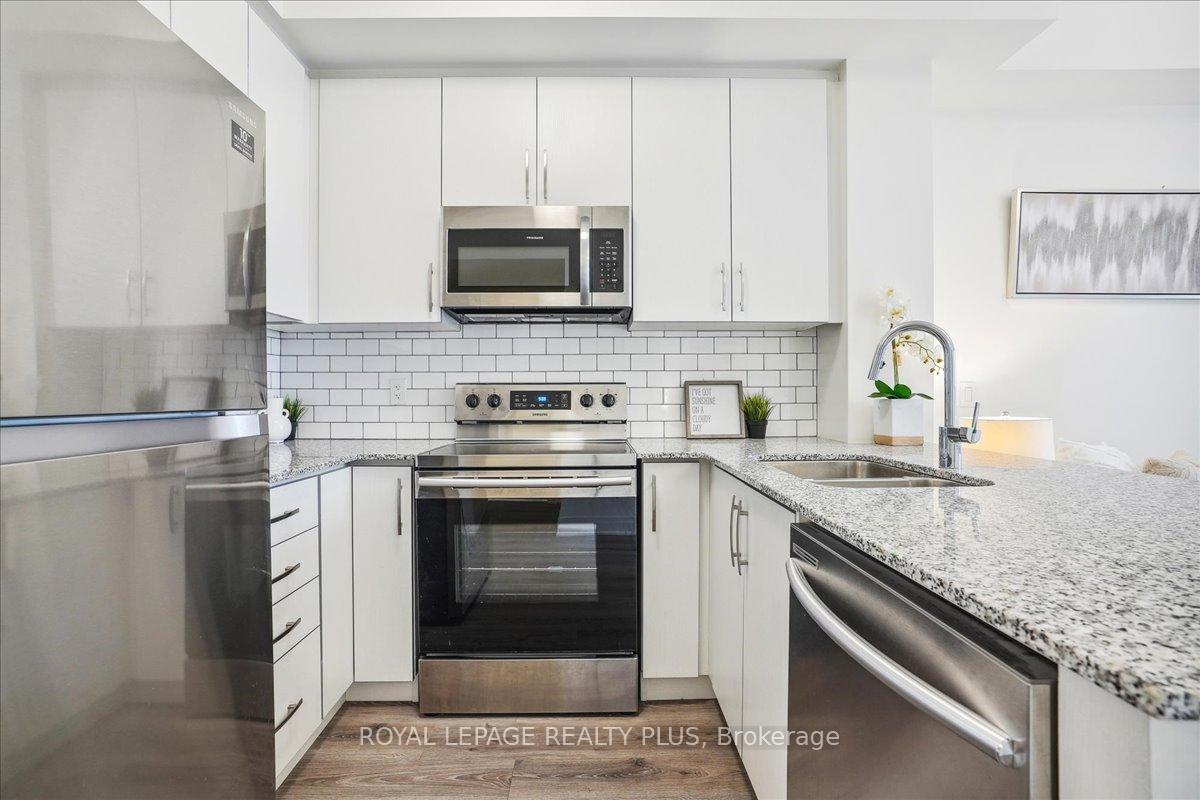
Menu
#334 - 128 Grovewood Common, Oakville, ON L6H 0X3



Login Required
Real estate boards require you to be signed in to access this property.
to see all the details .
1 bed
1 bath
1parking
sqft *
Terminated
List Price:
$2,150
Ready to go see it?
Looking to sell your property?
Get A Free Home EvaluationListing History
Loading price history...
Description
Gorgeous Condo in Oakville's high demand area. Spotless, clean, full of daylight, shows like brand new condo ,1 bedroom, 1 bathroom with 1 Underground Parking and 1 locker, open-concept layout with plenty of upgrades. This Condo has a view of the 'courtyard & green parkette' from all windows and balcony, you don't see or hear 'busy and noisy' Dundas street. Large foyer with in-suite laundry, closet and decent size bathroom. Fully equipped kitchen with modern cabinetry, breakfast counter, granite countertops and stainless-steel appliances. Spacious living room and laminate flooring throughout. Spacious Primary bedroom with large picture window and mirrored closet. Ensuite laundry area with stacked washer/dryer. Great central location walking distance to schools, parks, trails, restaurants, public transit and shopping. Close proximity to Oakville Hospital, Sheridan College, HWYS 403, 407, QEW and GO Train Station.
Extras
Details
| Area | Halton |
| Family Room | No |
| Heat Type | Forced Air |
| A/C | Central Air |
| Garage | Underground |
| Neighbourhood | 1008 - GO Glenorchy |
| Heating Source | Gas |
| Sewers | |
| Elevator | Yes |
| Laundry Level | Ensuite |
| Pool Features | |
| Exposure | North |
Rooms
| Room | Dimensions | Features |
|---|---|---|
| Foyer (Main) | 1.99 X 1.25 m |
|
| Kitchen (Main) | 2.3 X 2.5 m |
|
| Primary Bedroom (Main) | 3.05 X 3 m |
|
| Living Room (Main) | 3.35 X 4.11 m |
|
Broker: ROYAL LEPAGE REALTY PLUSMLS®#: W12016036
Population
Gender
male
female
50%
50%
Family Status
Marital Status
Age Distibution
Dominant Language
Immigration Status
Socio-Economic
Employment
Highest Level of Education
Households
Structural Details
Total # of Occupied Private Dwellings3404
Dominant Year BuiltNaN
Ownership
Owned
Rented
77%
23%
Age of Home (Years)
Structural Type