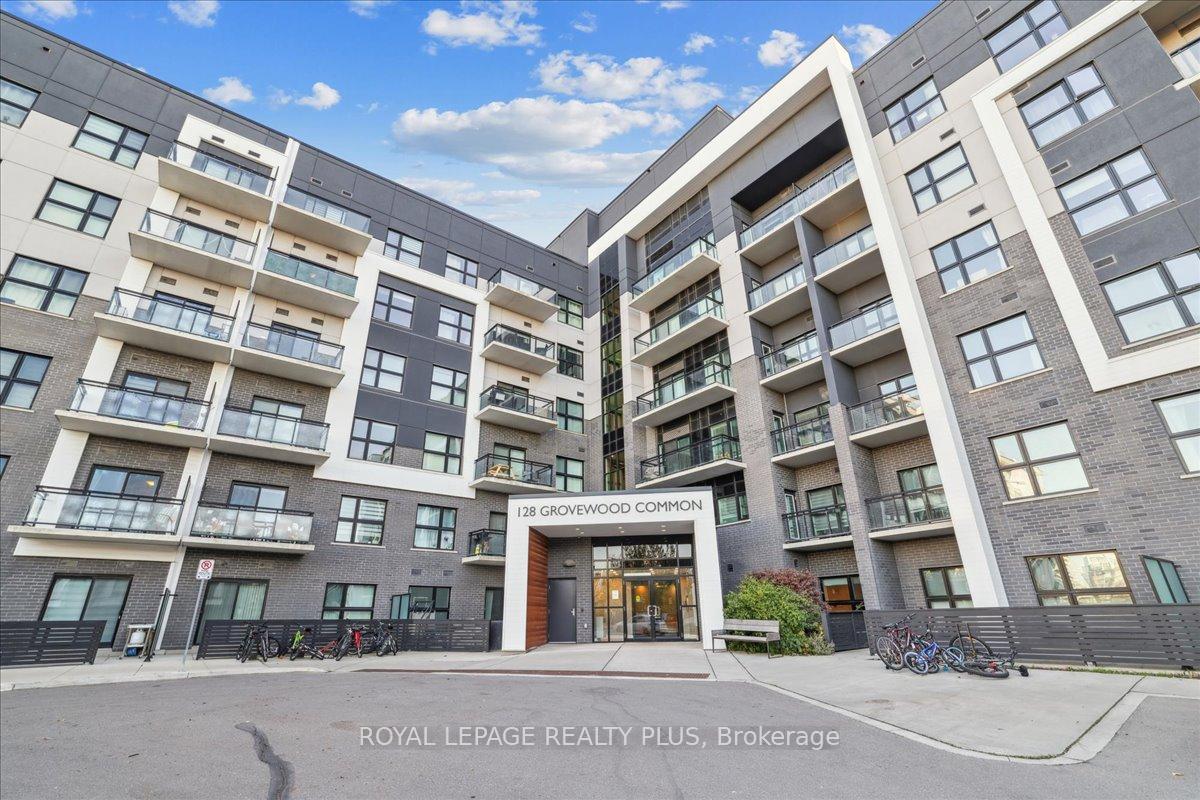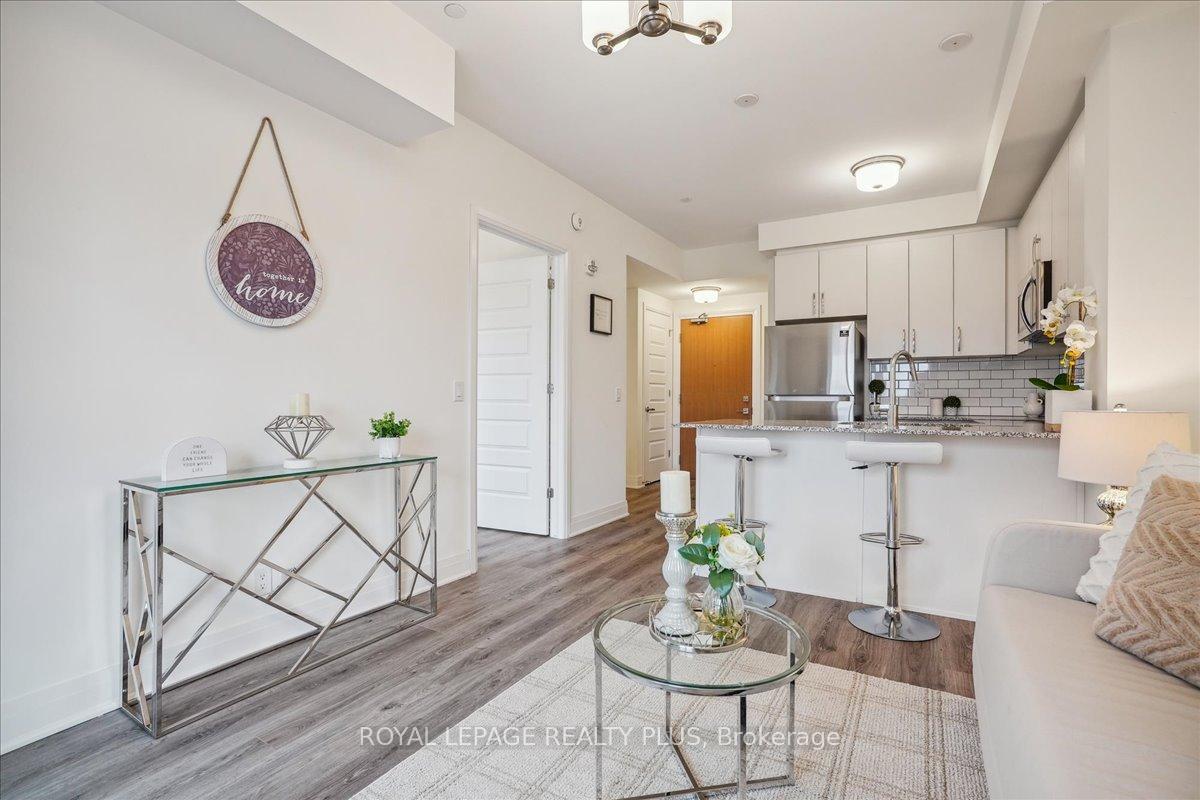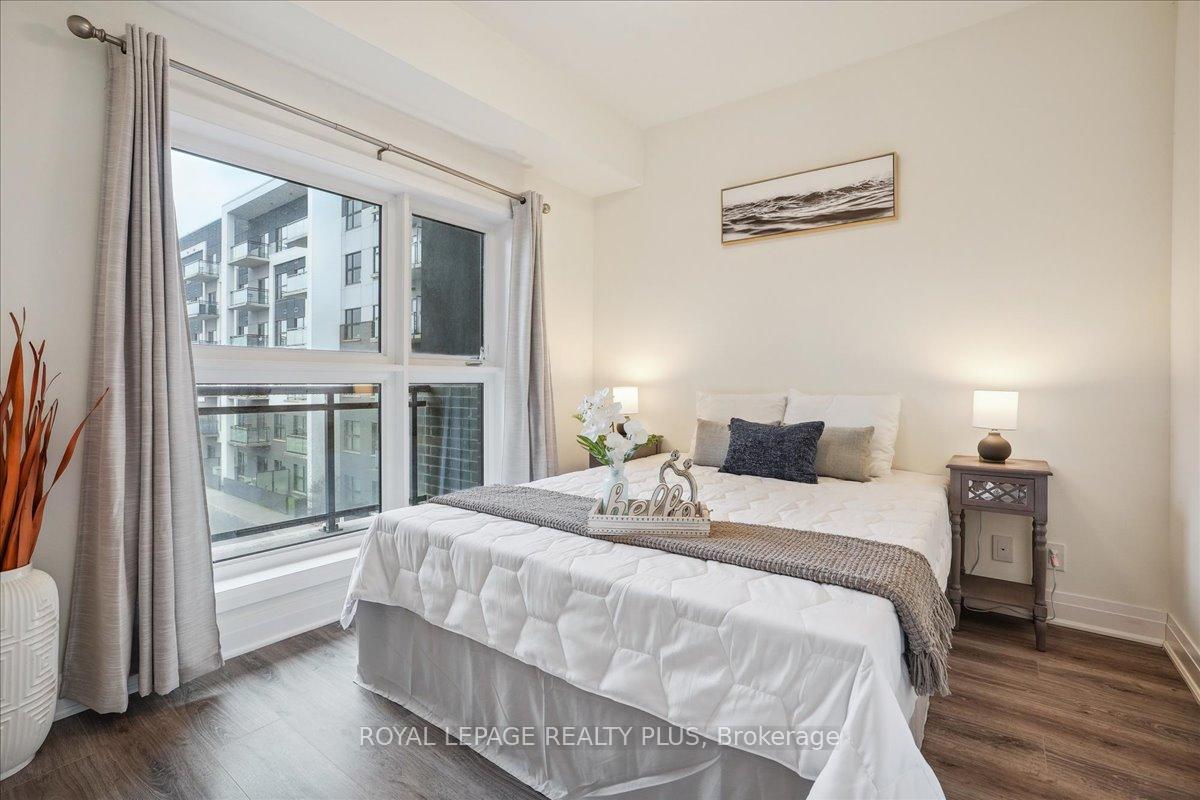
Menu
#334 - 128 Grovewood Common, Oakville, ON L6H 0X3



Login Required
Real estate boards require you to be signed in to access this property.
to see all the details .
1 bed
1 bath
1parking
sqft *
Terminated
List Price:
$2,650
Ready to go see it?
Looking to sell your property?
Get A Free Home EvaluationListing History
Loading price history...
Description
JUST BRING YOUR SUITCASE TO ENJOY THE BEST OF OAKVILLE - A FULLY FURNISHED RENTAL INCLUDING INTERNET, IPTV, ALL BRAND-NEW FURNITURE AWAITS YOU. One underground Parking and Locker is also included. A spacious kitchen with extended granite counters + stainless appliances is open to the living room. The living room offers modern furnishings, a 55" television, a dining table and proper door to a private balcony overlooking the green little park/quiet courtyard with expansive open sky views. The bedroom offers a spacious bed with mattress, modern furnishings, decor, a picture window and mirrored closet. In-suite laundry, on U/G parking + locker. The spacious upgraded bathroom with floating vanity. Welcome to Bower Condo, a boutique condominium that welcomes you home with a beautiful foyer, a fitness centre to accommodate your workout regimen and a lounge/party room available for your use, or you can book for a private function. Nestled in Uptown Oakville, walk to Walmart, LCBO, Banks, Doctors, College, HWY 403, 407, QEW and GO train station. Be treated like a guest with caring, responsive landlords. Just move in and enjoy the height of luxury lifestyle from the day 1. NEW IMMIGRANTS & WORK PERMIT HOLDERS WELCOME.
Extras
Details
| Area | Halton |
| Family Room | No |
| Heat Type | Forced Air |
| A/C | Central Air |
| Garage | Underground |
| Neighbourhood | 1008 - GO Glenorchy |
| Heating Source | Gas |
| Sewers | |
| Elevator | Yes |
| Laundry Level | Ensuite |
| Pool Features | |
| Exposure | North |
Rooms
| Room | Dimensions | Features |
|---|---|---|
| Foyer (Main) | 1.99 X 1.25 m |
|
| Kitchen (Main) | 2.3 X 2.5 m |
|
| Primary Bedroom (Main) | 3.05 X 3 m |
|
| Living Room (Main) | 3.35 X 4.11 m |
|
Broker: ROYAL LEPAGE REALTY PLUSMLS®#: W12036377
Population
Gender
male
female
50%
50%
Family Status
Marital Status
Age Distibution
Dominant Language
Immigration Status
Socio-Economic
Employment
Highest Level of Education
Households
Structural Details
Total # of Occupied Private Dwellings3404
Dominant Year BuiltNaN
Ownership
Owned
Rented
77%
23%
Age of Home (Years)
Structural Type