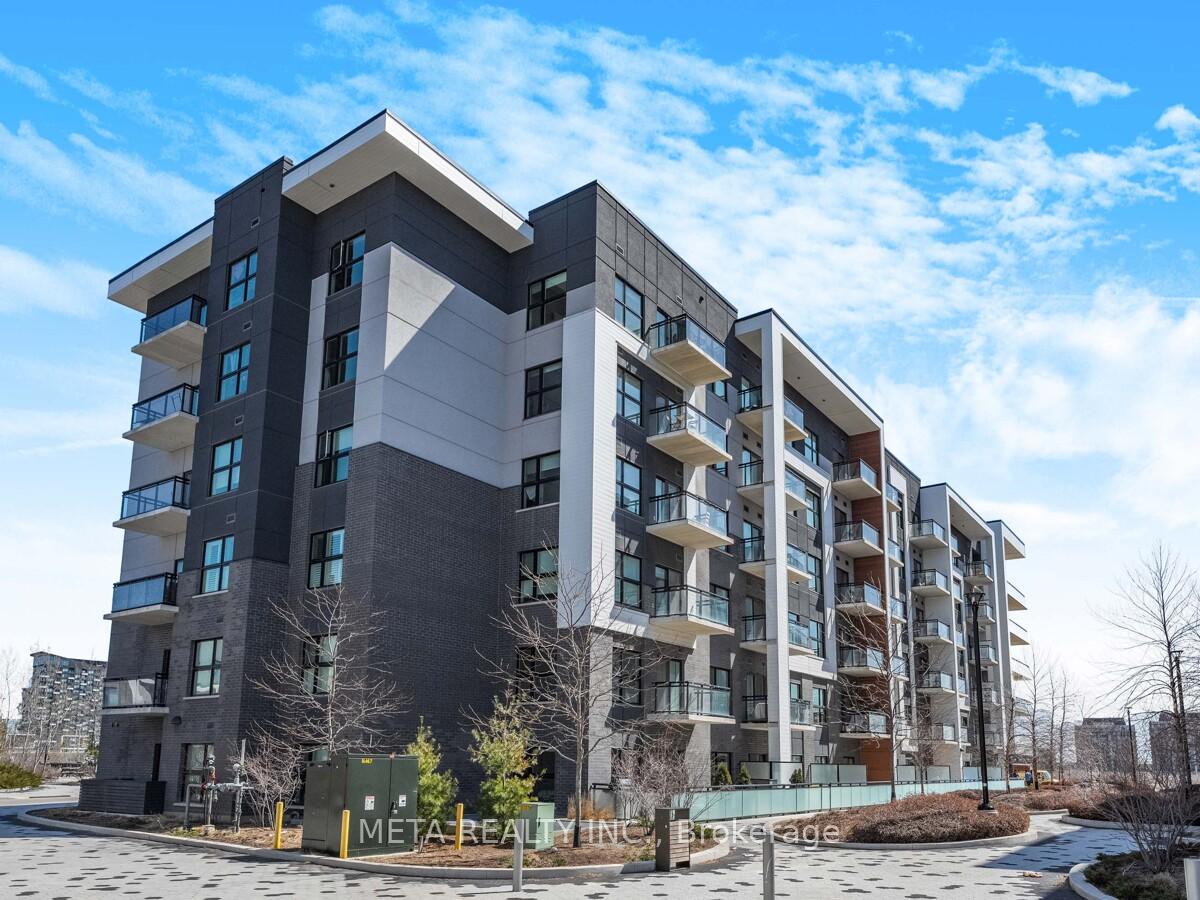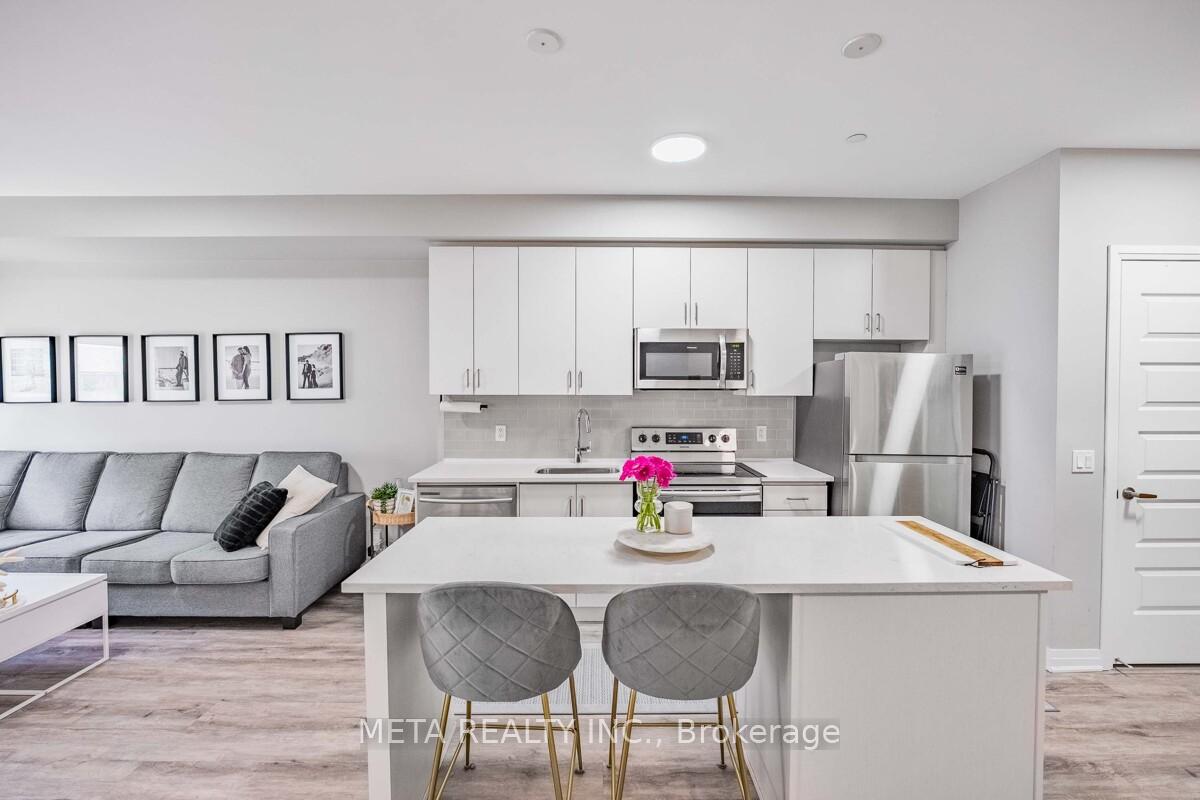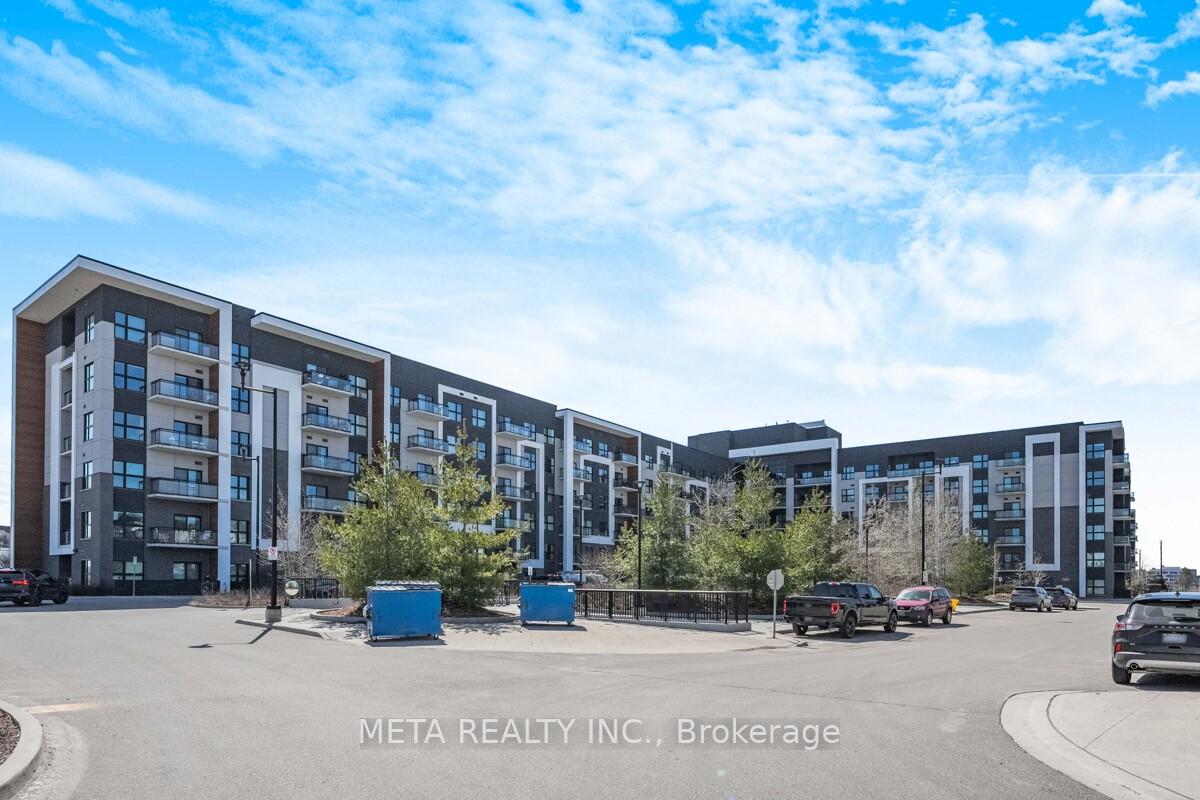
Menu
#424 - 128 Grovewood Common, Oakville, ON L6H 0X3



Login Required
Real estate boards require you to create an account to view sold listing.
to see all the details .
2 bed
1 bath
1parking
sqft *
Sold
List Price:
$549,900
Sold Price:
$540,000
Sold in May 2025
Ready to go see it?
Looking to sell your property?
Get A Free Home EvaluationListing History
Loading price history...
Description
684 interior square feet! Own the largest 1+Den, 1-bath model in the building! Built by Mattamy Homes, this unit offers a spacious open-concept layout with stylish modern finishes. The kitchen includes stainless steel appliances with an oversized island, ideal for both dining and entertaining. The bedroom, with its large window, comfortably accommodates a king-sized bed, dressers and a spacious closet for ample storage! The extended living room is the perfect place to relax, with extra square footage to place a dining table. The generously sized den provides versatile options as an office, recreation space, or even a second bedroom. Enjoy the afternoon sun on the west facing private balcony, with views of the quiet courtyard. Upgraded features include sleek window coverings, a smart thermostat and smart light switches! 1 underground parking spot and 1 locker included. Amenities in the building include a gym, party room and extensive visitor parking. Prestigious neighbourhood with excellent schools, transit, hospital & shopping nearby. Major highways 407, QEW & 403 easily accessible.
Extras
Details
| Area | Halton |
| Family Room | No |
| Heat Type | Forced Air |
| A/C | Central Air |
| Garage | Underground |
| Neighbourhood | 1008 - GO Glenorchy |
| Heating Source | Gas |
| Sewers | |
| Laundry Level | "In-Suite Laundry" |
| Pool Features | |
| Exposure | West |
Rooms
| Room | Dimensions | Features |
|---|---|---|
| Den (Main) | 2.51 X 2.18 m |
|
| Bedroom (Main) | 3.68 X 3 m |
|
| Living Room (Main) | 4.32 X 3.4 m |
|
| Kitchen (Main) | 3.53 X 2.13 m |
|
Broker: META REALTY INC.MLS®#: W12069062
Population
Gender
male
female
50%
50%
Family Status
Marital Status
Age Distibution
Dominant Language
Immigration Status
Socio-Economic
Employment
Highest Level of Education
Households
Structural Details
Total # of Occupied Private Dwellings3404
Dominant Year BuiltNaN
Ownership
Owned
Rented
77%
23%
Age of Home (Years)
Structural Type