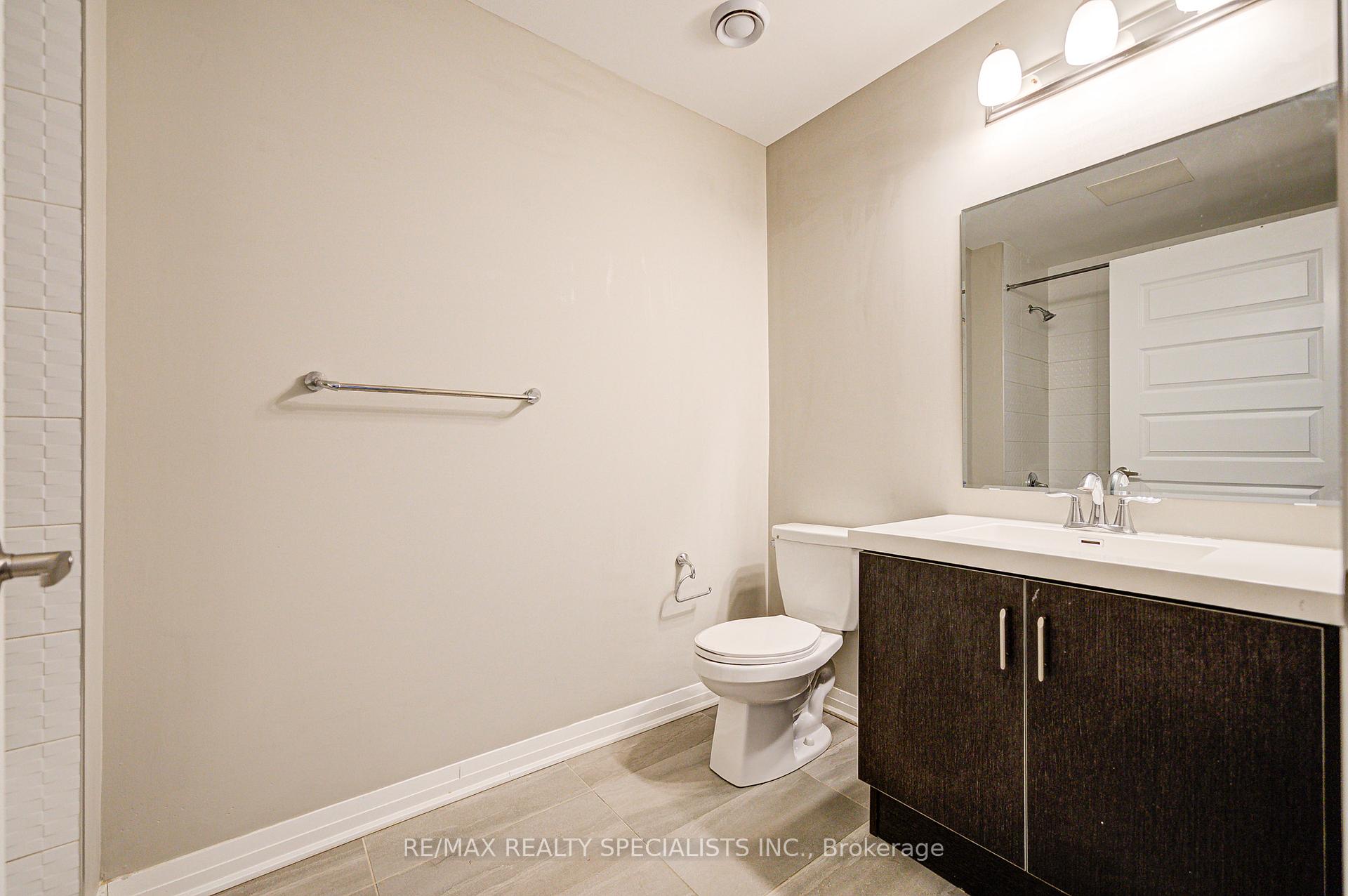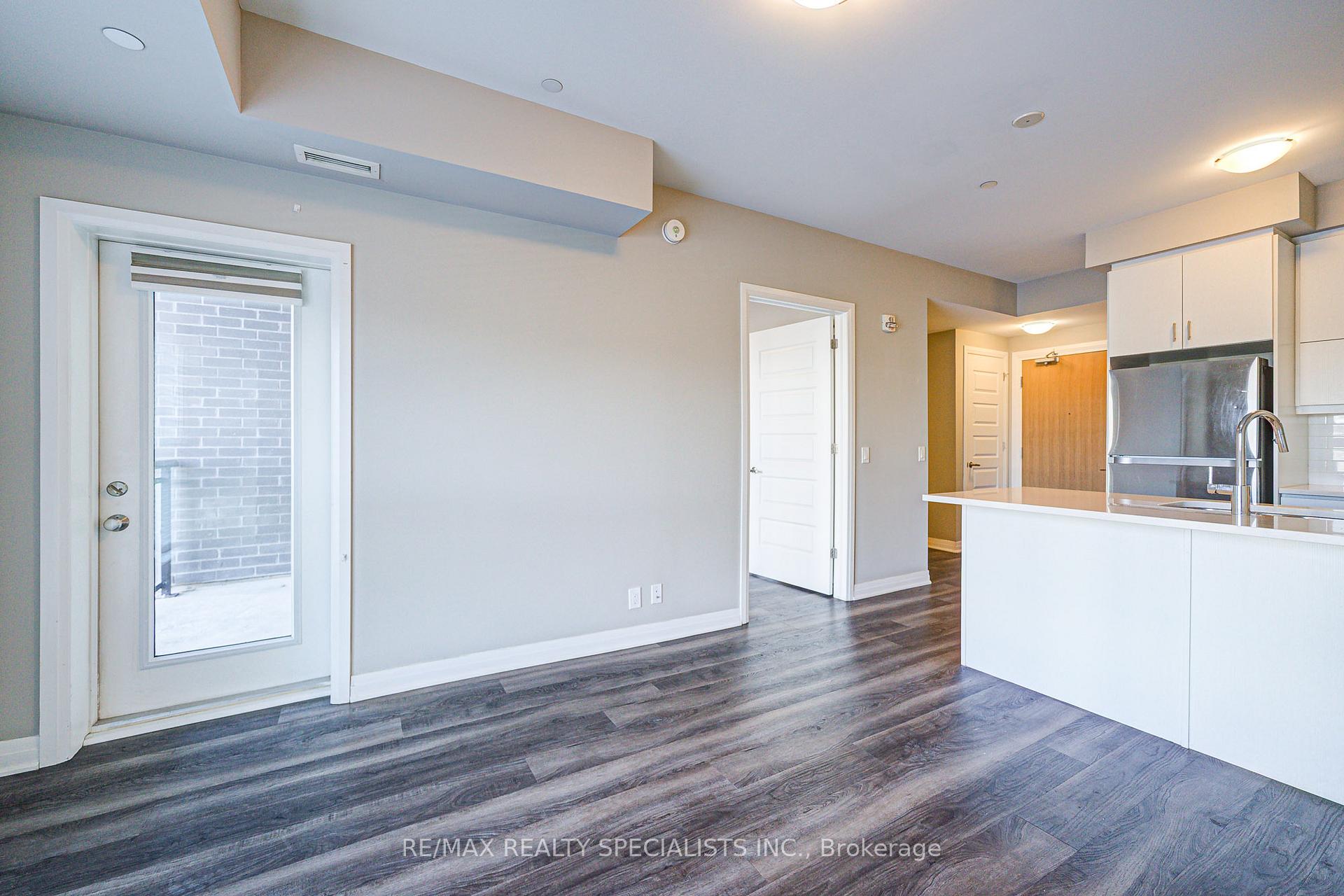
Menu
#234 - 128 Grovewood Common, Oakville, ON L6H 0X3



Login Required
Real estate boards require you to be signed in to access this property.
to see all the details .
1 bed
1 bath
1parking
sqft *
Leased
List Price:
$2,000
Leased Price:
$2,000
Ready to go see it?
Looking to sell your property?
Get A Free Home EvaluationListing History
Loading price history...
Description
Discover the allure of this modern, low-rise condo, a beautifully upgraded 1 bedroom unit in Oakville's most sought-after location. Spanning 570 sq ft, this sun-filled home features 9-foot ceilings and premium finishes throughout. The Bower Condos by Mattamy offer a prime location with easy access to amenities, shopping, parks, and major highways (407/403/QEW). Enjoy the convenience of being steps away from groceries and coffee shops, and just minutes from the GO station, public transit, trails, Sheridan College, Restaurants, Walmart, Superstore, Starbucks,and a hospital. This Stunning 1 bedroom 2ND floor unit has open concept floor plan and is carpet free. The kitchen boasts beautiful quartz counter top and stainless-steel appliances.The living room brings in lots of natural light and has walk out to balcony, and open to guests for entertaining. The spacious bedroom has 4 pc ensuite and closet. Unit includes owned garage parking space and one storage locker for your convenience. Building amenities include exercise room, party/meeting room and ample visitor parking. Don't miss the opportunity to see this extraordinary condo in person. Schedule your visit today and prepare to be captivated by its irresistible charm and exceptional upgrades.
Extras
Details
| Area | Halton |
| Family Room | No |
| Heat Type | Forced Air |
| A/C | Central Air |
| Garage | Underground |
| Neighbourhood | 1008 - GO Glenorchy |
| Heating Source | Gas |
| Sewers | |
| Laundry Level | Ensuite |
| Pool Features | |
| Exposure | South |
Rooms
| Room | Dimensions | Features |
|---|---|---|
| Foyer (Main) | 1.99 X 1.25 m |
|
| Kitchen (Main) | 2.3 X 2.5 m |
|
| Primary Bedroom (Main) | 3.05 X 3 m |
|
| Living Room (Main) | 3.35 X 4.11 m |
|
Broker: RE/MAX REALTY SPECIALISTS INC.MLS®#: W12080714
Population
Gender
male
female
50%
50%
Family Status
Marital Status
Age Distibution
Dominant Language
Immigration Status
Socio-Economic
Employment
Highest Level of Education
Households
Structural Details
Total # of Occupied Private Dwellings3404
Dominant Year BuiltNaN
Ownership
Owned
Rented
77%
23%
Age of Home (Years)
Structural Type