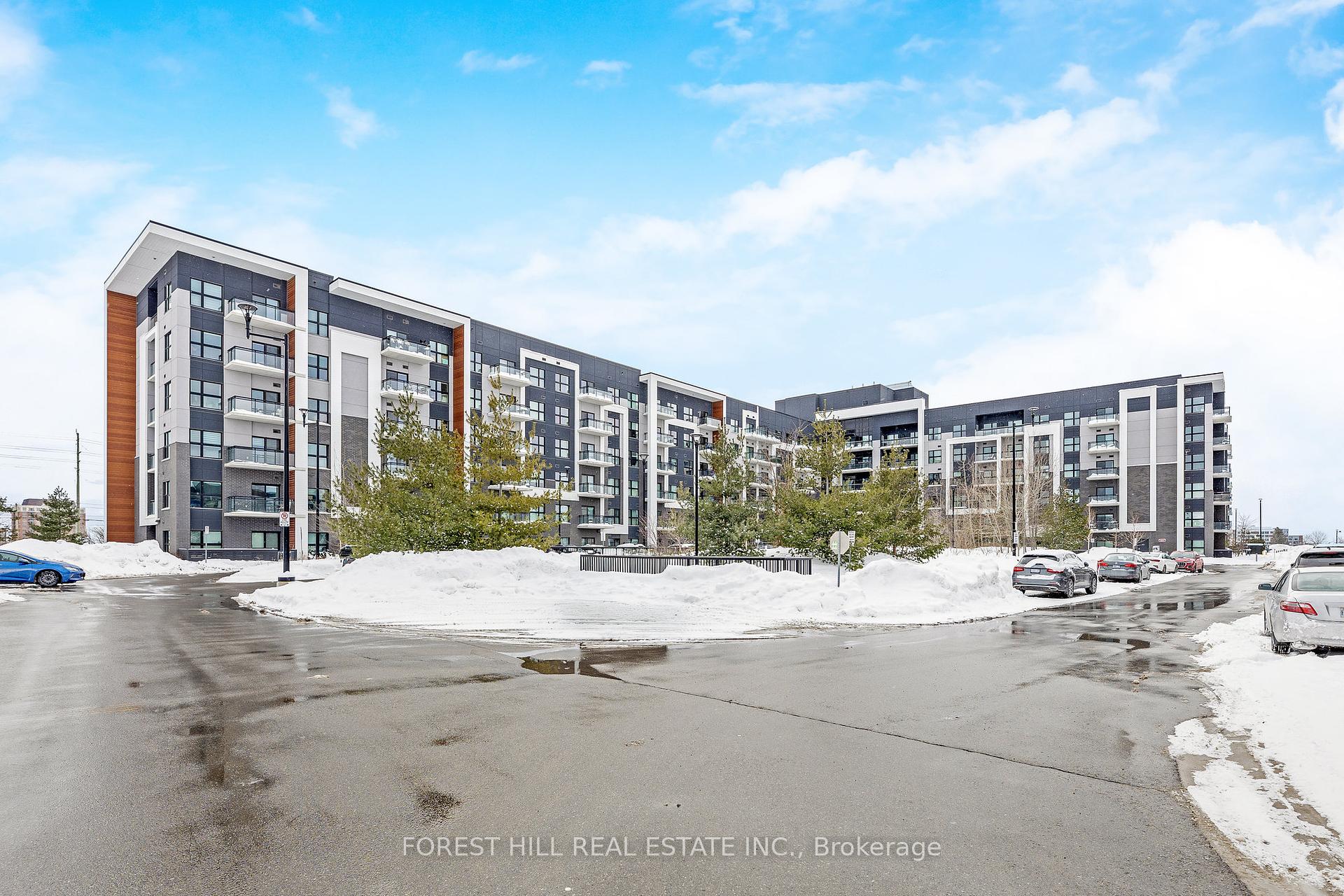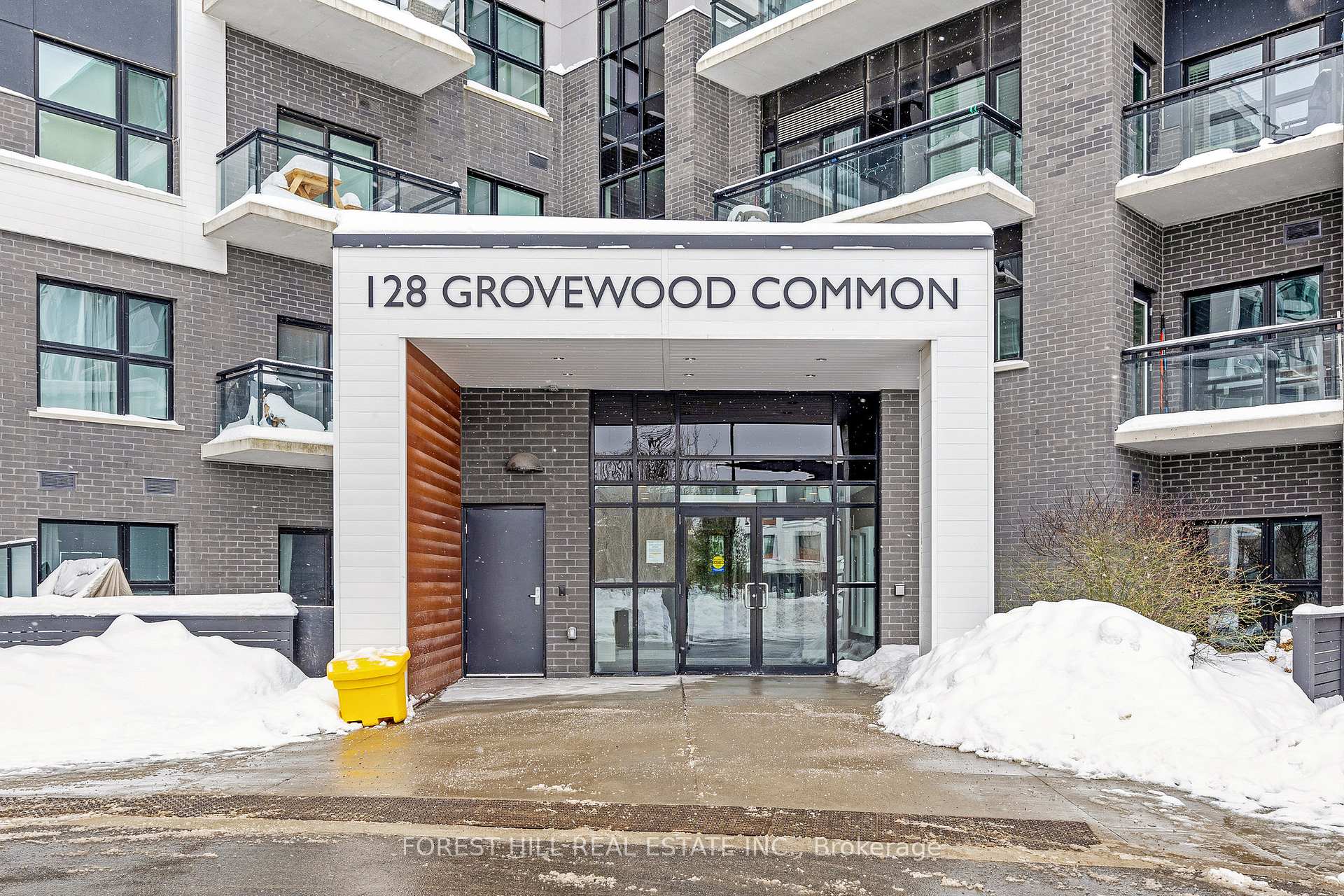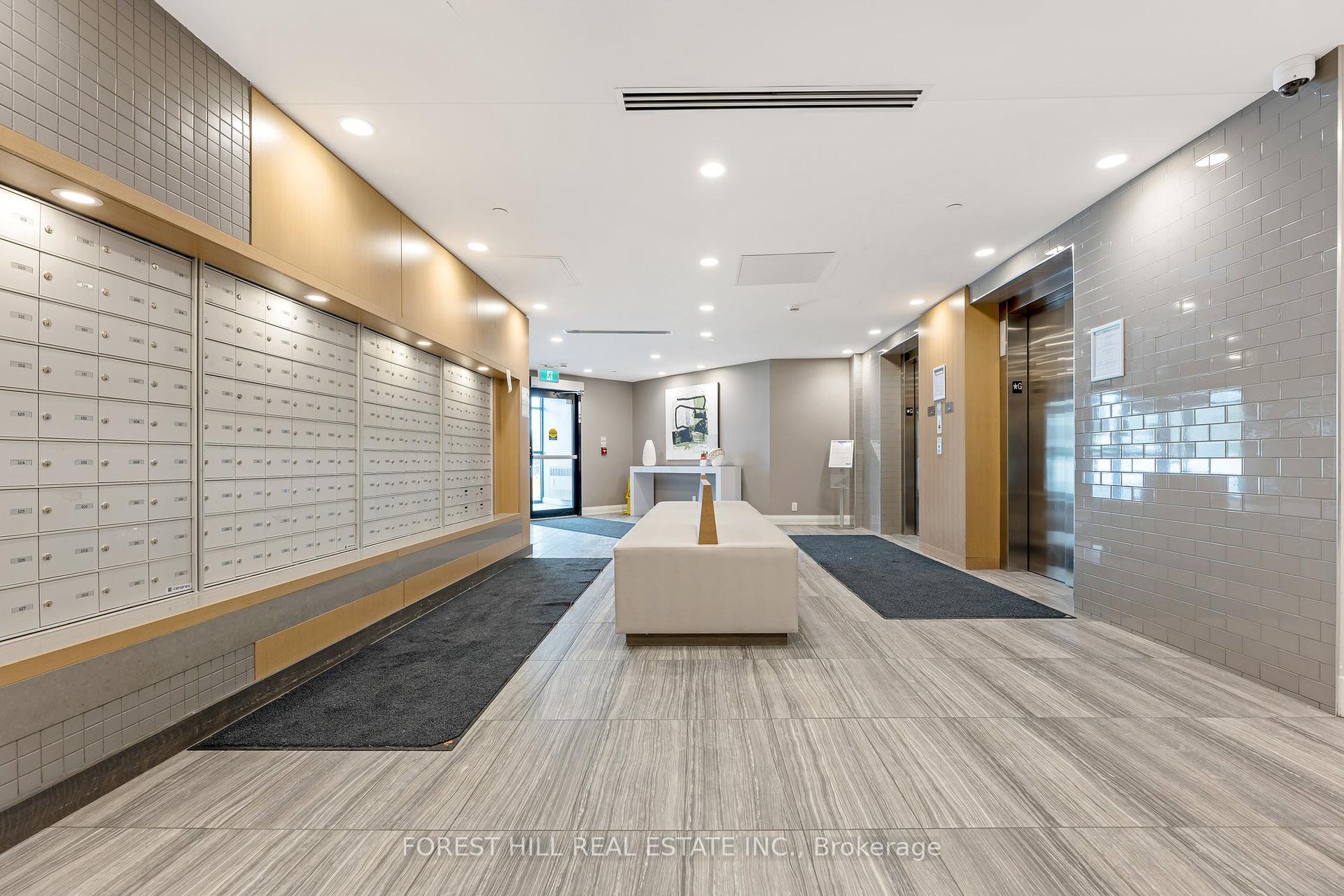
Menu
#121 - 128 Grovewood Common, Oakville, ON L6H 0X3



Login Required
Create an account or to view all Images.
2 bed
1 bath
1parking
sqft *
NewJust Listed
List Price:
$535,000
Listed on Jun 2025
Ready to go see it?
Looking to sell your property?
Get A Free Home EvaluationListing History
Loading price history...
Description
Stylish Ground-Floor Condo with Private Patio in Prime Oakville Location! Discover the perfect blend of comfort, convenience, and modern living at 128 Grovewood Common, Unit 121. This beautifully maintained 1 Bedroom + Den, 1 Bathroom condo offers an inviting open-concept layout, ideal for first-time buyers, downsizers, or savvy investors. Step inside to find a bright and airy living space featuring sleek finishes, stainless steel appliances, and sleek countertops. The versatile den makes an ideal home office or guest space, while the spacious bedroom provides a cozy retreat. What truly sets this unit apart is the private 173 sq ft ground-level patio, a rare feature perfect for morning coffee, alfresco dining, or unwinding after a busy day. Additional highlights include: 1 underground parking space, Private storage locker, Access to top-notch building amenities: fitness center, stylish party room, and ample visitor parking. Enjoy the unbeatable convenience of being steps from everyday essentials such as the Real Canadian Superstore, Longos, Starbucks, Shoppers Drug Mart, and more. With public transit nearby and easy access to major routes, everything you need is at your doorstep. Don't miss your chance to own this exceptional condo in one of Oakville's most vibrant, sought-after communities.
Extras
Details
| Area | Halton |
| Family Room | No |
| Heat Type | Forced Air |
| A/C | Central Air |
| Garage | Underground |
| Neighbourhood | 1008 - GO Glenorchy |
| Heating Source | Gas |
| Sewers | |
| Laundry Level | Ensuite |
| Pool Features | |
| Exposure | South West |
Rooms
| Room | Dimensions | Features |
|---|---|---|
| Den (Main) | 1.85 X 1.86 m | |
| Primary Bedroom (Main) | 3.04 X 3.04 m |
|
| Living Room (Main) | 3.08 X 3.04 m |
|
| Kitchen (Main) | 2.13 X 3.56 m |
|
Broker: FOREST HILL REAL ESTATE INC.MLS®#: W12192666
Population
Gender
male
female
50%
50%
Family Status
Marital Status
Age Distibution
Dominant Language
Immigration Status
Socio-Economic
Employment
Highest Level of Education
Households
Structural Details
Total # of Occupied Private Dwellings3404
Dominant Year BuiltNaN
Ownership
Owned
Rented
77%
23%
Age of Home (Years)
Structural Type