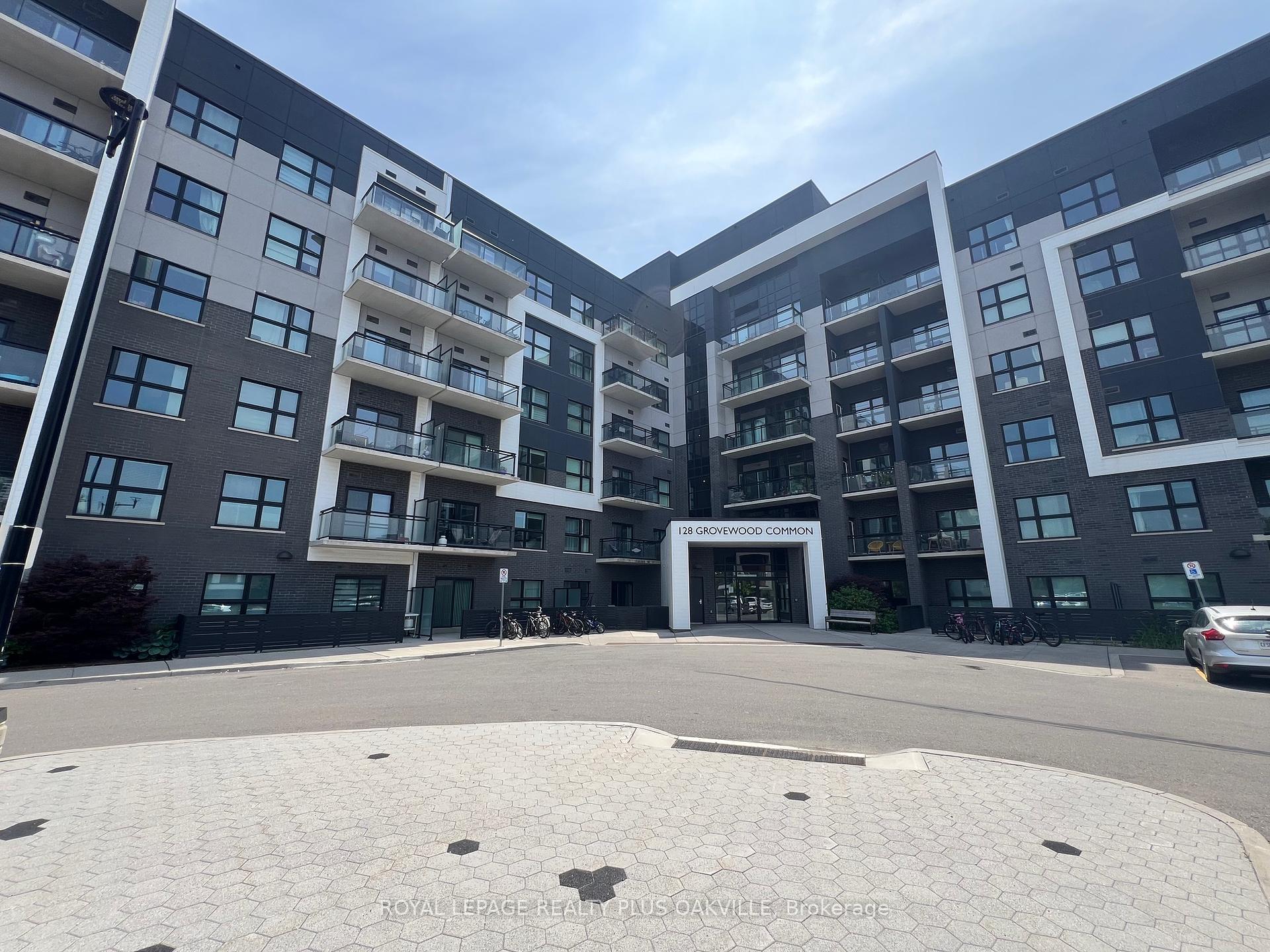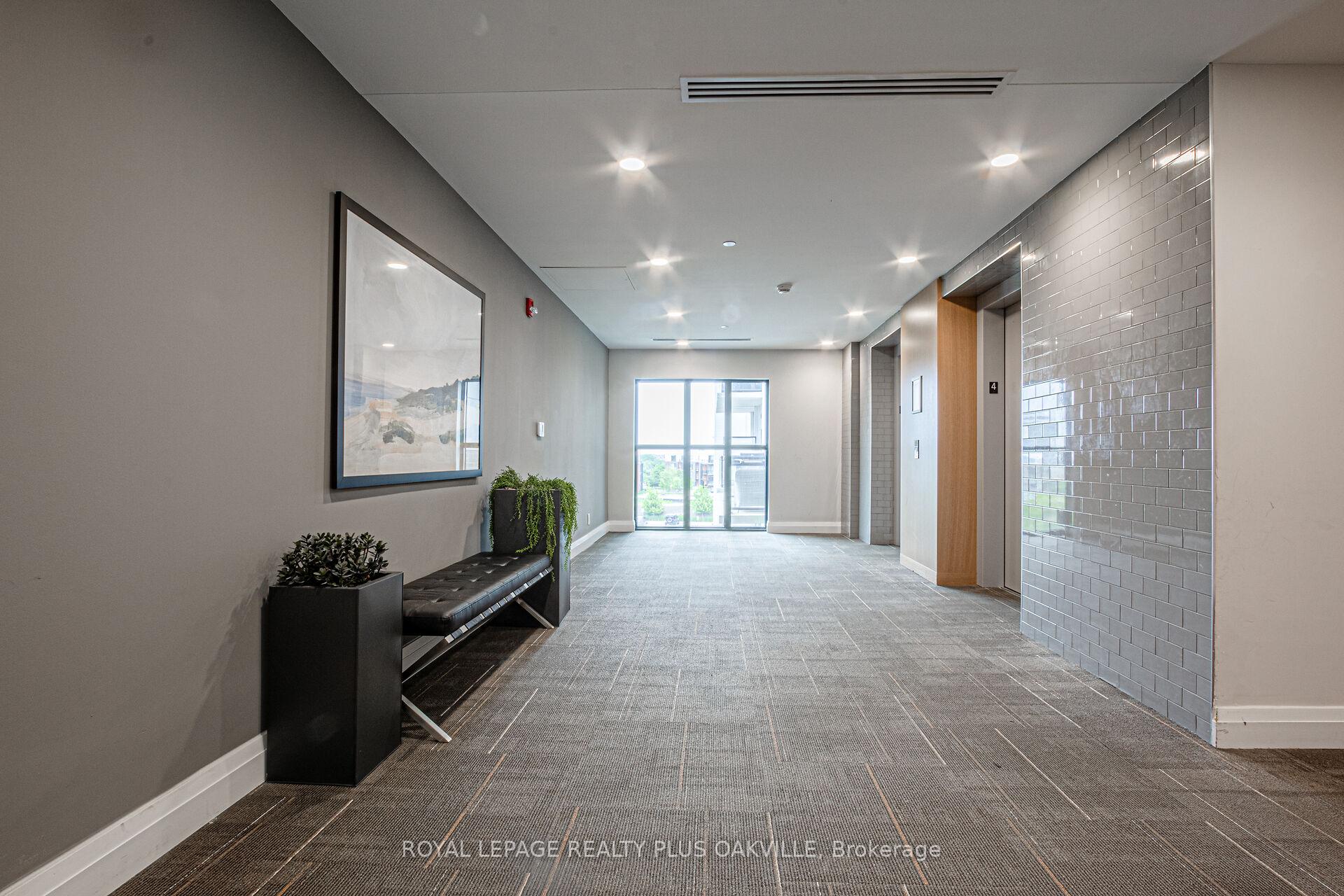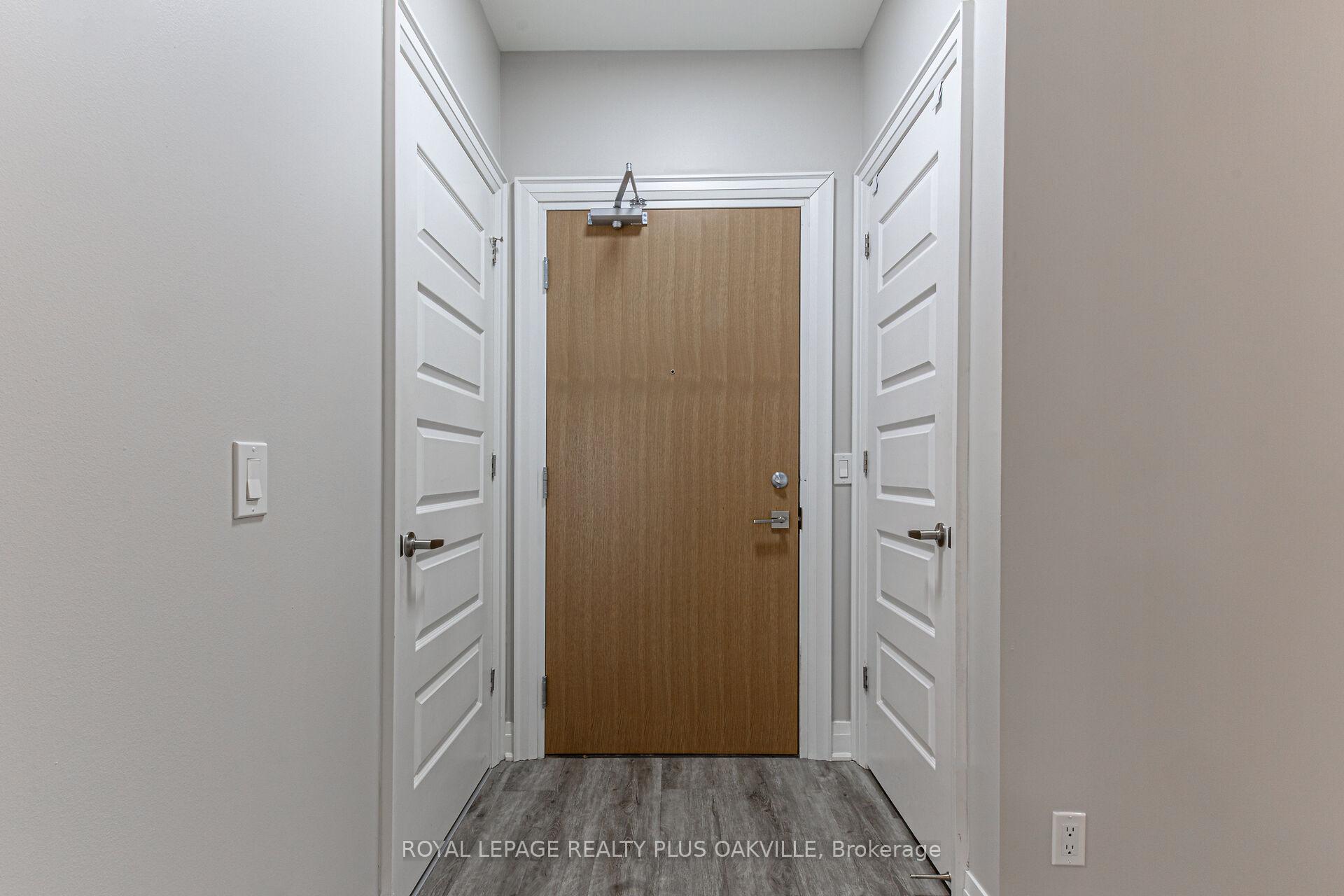
Menu
#428 - 128 Grovewood Common, Oakville, ON L6H 0X3



Login Required
Real estate boards require you to create an account to view sold listing.
to see all the details .
2 bed
1 bath
1parking
sqft *
Sold
List Price:
$585,000
Sold Price:
$570,000
Sold in Aug 2024
Ready to go see it?
Looking to sell your property?
Get A Free Home EvaluationListing History
Loading price history...
Description
Welcome to this gorgeous 1 bedroom + den condo in the sought-after Bower Condos, perfect for a single person or couple. This meticulously upgraded unit boasts thousands of dollars in enhancements, offering a blend of luxury and comfort. Step into the modern kitchen, equipped with high-end features including slow-close drawers, a sleek white quartz countertop, white backsplash, under-cabinet lighting, and a stainless steel hood fan. Upgraded appliances include a slide-in stove and a fridge with water and ice dispenser. The living space is adorned with high-quality vinyl flooring, pot lights, upgraded baseboards, and smooth ceilings throughout, creating an elegant ambiance. Light coloured walls and contemporary light fixtures add a stylish touch. The bathroom has been thoughtfully upgraded with a stand-up walk-in shower, a floating vanity with a white quartz counter, and modern faucets. Enjoy the convenience of in-suite laundry and the privacy provided by blinds on all windows. A spacious 53 sq ft balcony extends your living space outdoors, offering a serene view of the parkette. The condos prime location within the building ensures a peaceful and picturesque setting. Residents can take advantage of fantastic building amenities, including a gym, party room, and ample visitor parking. 1 Underground parking spot & 1 locker included. The location is unbeatable, with shopping, restaurants, and grocery stores just a stones throw away, plus easy access to major highways. Don't miss out on this incredible opportunity to own a beautifully upgraded condo in a premium location. Schedule your viewing today and experience the perfect blend of modern luxury and convenience.
Extras
Details
| Area | Halton |
| Family Room | No |
| Heat Type | Forced Air |
| A/C | Central Air |
| Garage | Underground |
| Neighbourhood | 1008 - GO Glenorchy |
| Heating Source | Gas |
| Sewers | |
| Elevator | Yes |
| Laundry Level | Ensuite |
| Pool Features | |
| Exposure | West |
Rooms
| Room | Dimensions | Features |
|---|---|---|
| Primary Bedroom (Main) | 3.05 X 3.05 m | |
| Kitchen (Main) | 2.13 X 3.66 m | |
| Den (Main) | 1.88 X 2.13 m | |
| Living Room (Main) | 3.05 X 2.74 m |
Broker: ROYAL LEPAGE REALTY PLUS OAKVILLEMLS®#: W9035233
Population
Gender
male
female
50%
50%
Family Status
Marital Status
Age Distibution
Dominant Language
Immigration Status
Socio-Economic
Employment
Highest Level of Education
Households
Structural Details
Total # of Occupied Private Dwellings3404
Dominant Year BuiltNaN
Ownership
Owned
Rented
77%
23%
Age of Home (Years)
Structural Type