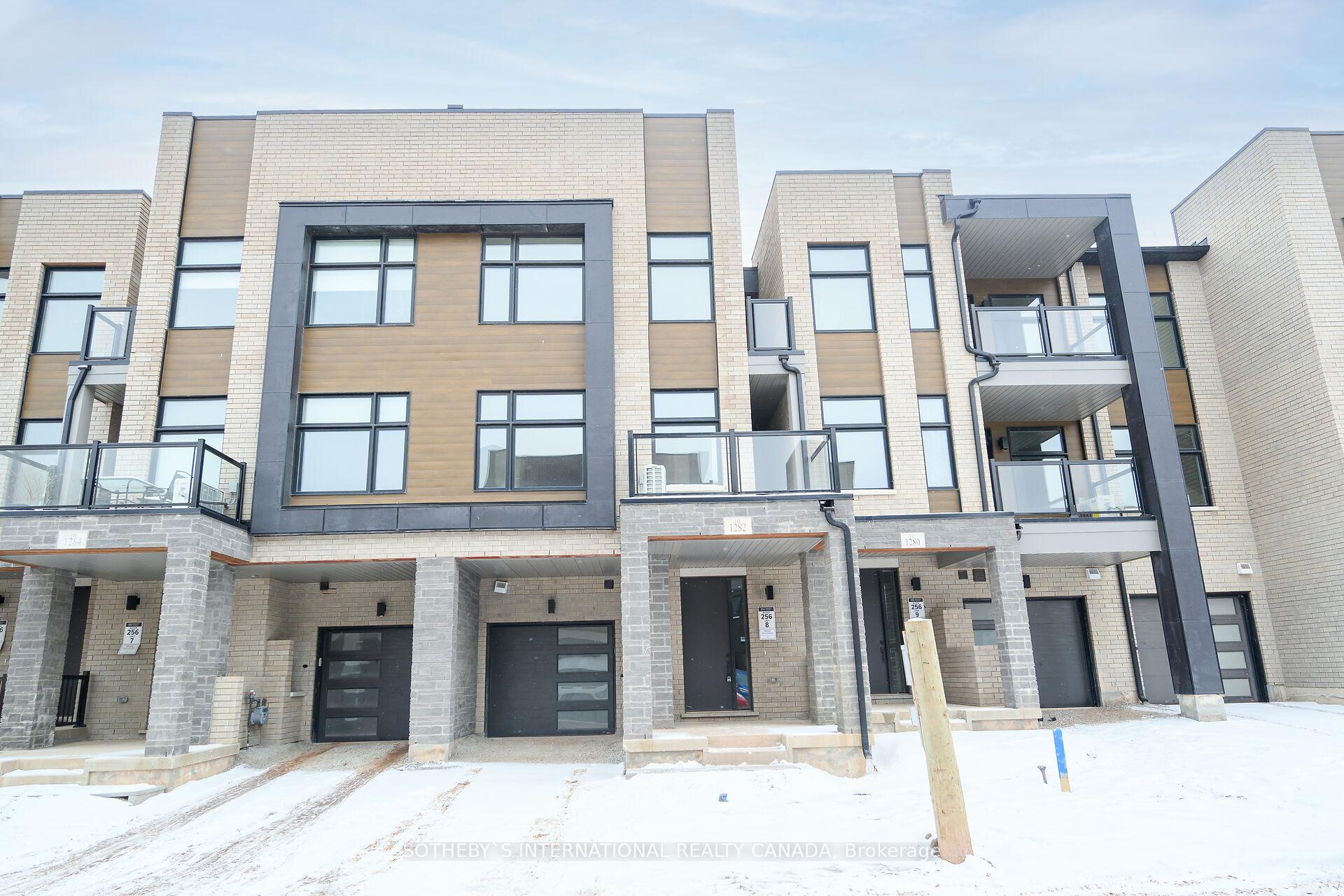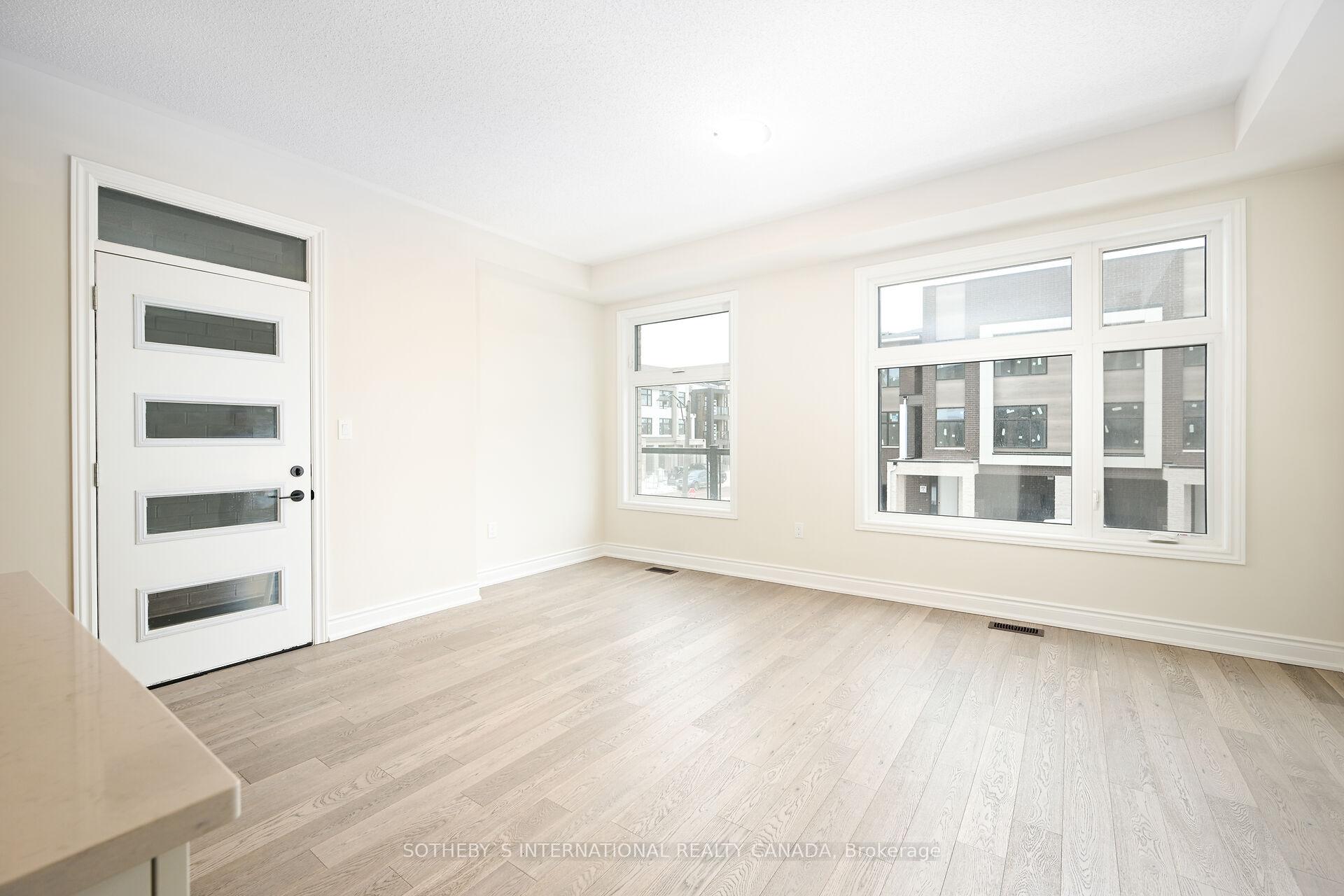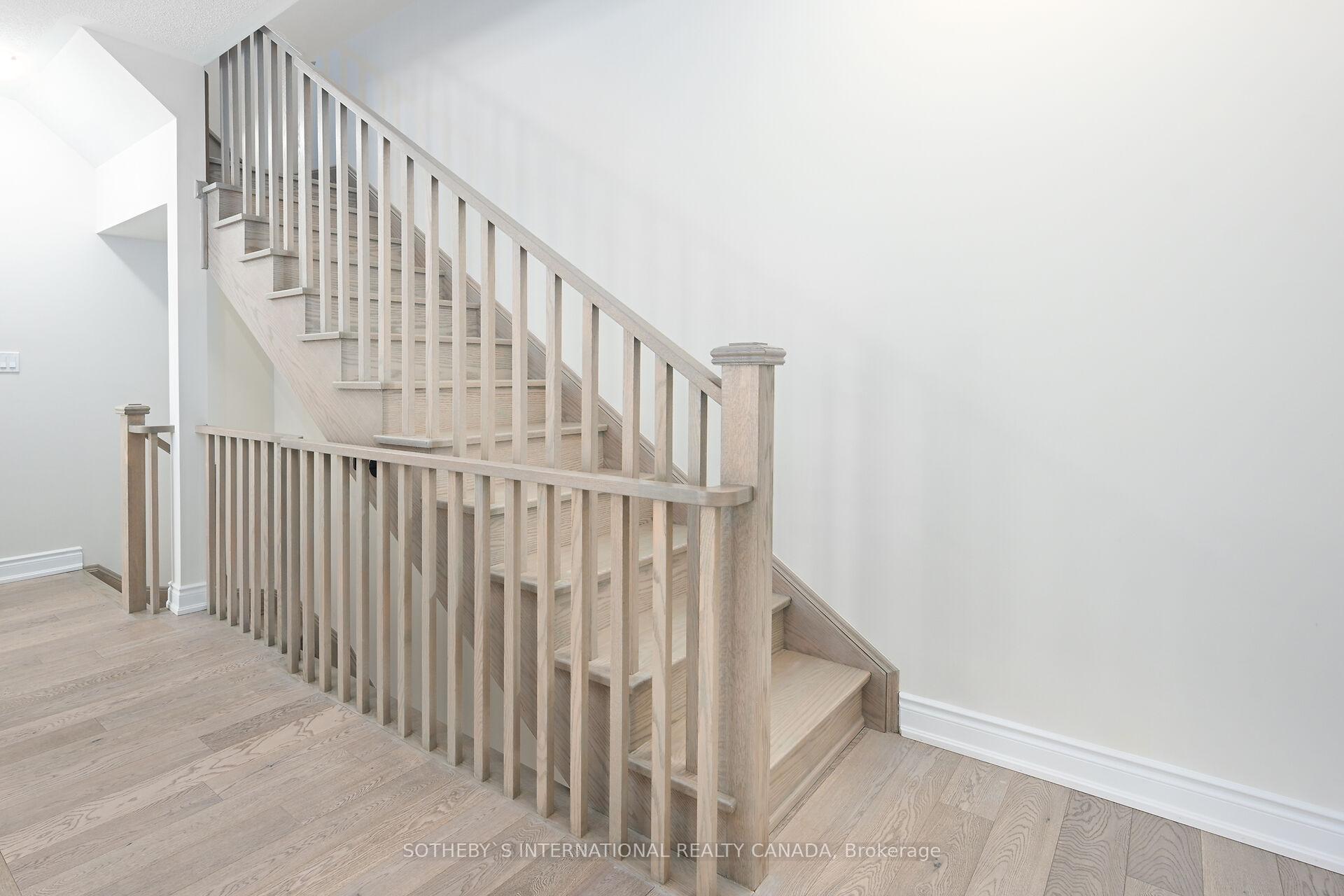
Menu



Login Required
Real estate boards require you to be signed in to access this property.
to see all the details .
3 bed
3 bath
2parking
sqft *
Terminated
List Price:
$3,425
Ready to go see it?
Looking to sell your property?
Get A Free Home EvaluationListing History
Loading price history...
Description
Introducing a brand-new, 3-storey modern townhouse for rent, offering a perfect combination of style, comfort, and practicality. This beautiful home features 3 bedrooms, each with plenty of natural light and closet space, and 3 baths. The 2nd floor showcases high ceilings that enhance the spacious, open-concept living and dining areas. The chefs kitchen is a standout, featuring a stunning 12-foot island that's perfect for both entertaining and everyday use. Modern appliances, sleek finishes, and abundant storage complete this fantastic space. The ground floor includes a large, multi-functional mudroom that leads directly to the garage, providing ample space for coats, shoes, and outdoor gear. This area seamlessly integrates with a versatile study or office space, perfect for remote work or personal projects. The bedrooms are thoughtfully designed for optimal space and comfort, with the master suite offering a walk-in closet and an en-suite bathroom. This townhouse comes with the convenience 2 car parking with use of a single car garage and private driveway. Located in a vibrant and growing community of Joshua Creek Montage - central to everything and easy access to major highways for quick commute! **EXTRAS** Tenants to pay for all utilities; Heat, water, Hydro & hot water tank (rental)
Extras
Details
| Area | Halton |
| Family Room | No |
| Heat Type | Forced Air |
| A/C | Central Air |
| Garage | Built-In |
| Neighbourhood | 1010 - JM Joshua Meadows |
| Heating Source | Gas |
| Sewers | Sewer |
| Laundry Level | "In-Suite Laundry" |
| Pool Features | None |
Rooms
| Room | Dimensions | Features |
|---|---|---|
| Bedroom 3 (Third) | 2.8 X 2.13 m |
|
| Bedroom 2 (Third) | 3.65 X 2.25 m |
|
| Bedroom (Third) | 3.65 X 2.99 m |
|
| Great Room (Second) | 3.96 X 4.57 m |
|
| Dining Room (Second) | 3.65 X 3.35 m |
|
| Kitchen (Second) | 3.65 X 2.98 m |
|
| Foyer (Ground) | 0 X 0 m |
|
| Study (Ground) | 5.48 X 5.15 m |
Broker: SOTHEBY`S INTERNATIONAL REALTY CANADAMLS®#: W11930234
Population
Gender
male
female
50%
50%
Family Status
Marital Status
Age Distibution
Dominant Language
Immigration Status
Socio-Economic
Employment
Highest Level of Education
Households
Structural Details
Total # of Occupied Private Dwellings3404
Dominant Year BuiltNaN
Ownership
Owned
Rented
77%
23%
Age of Home (Years)
Structural Type