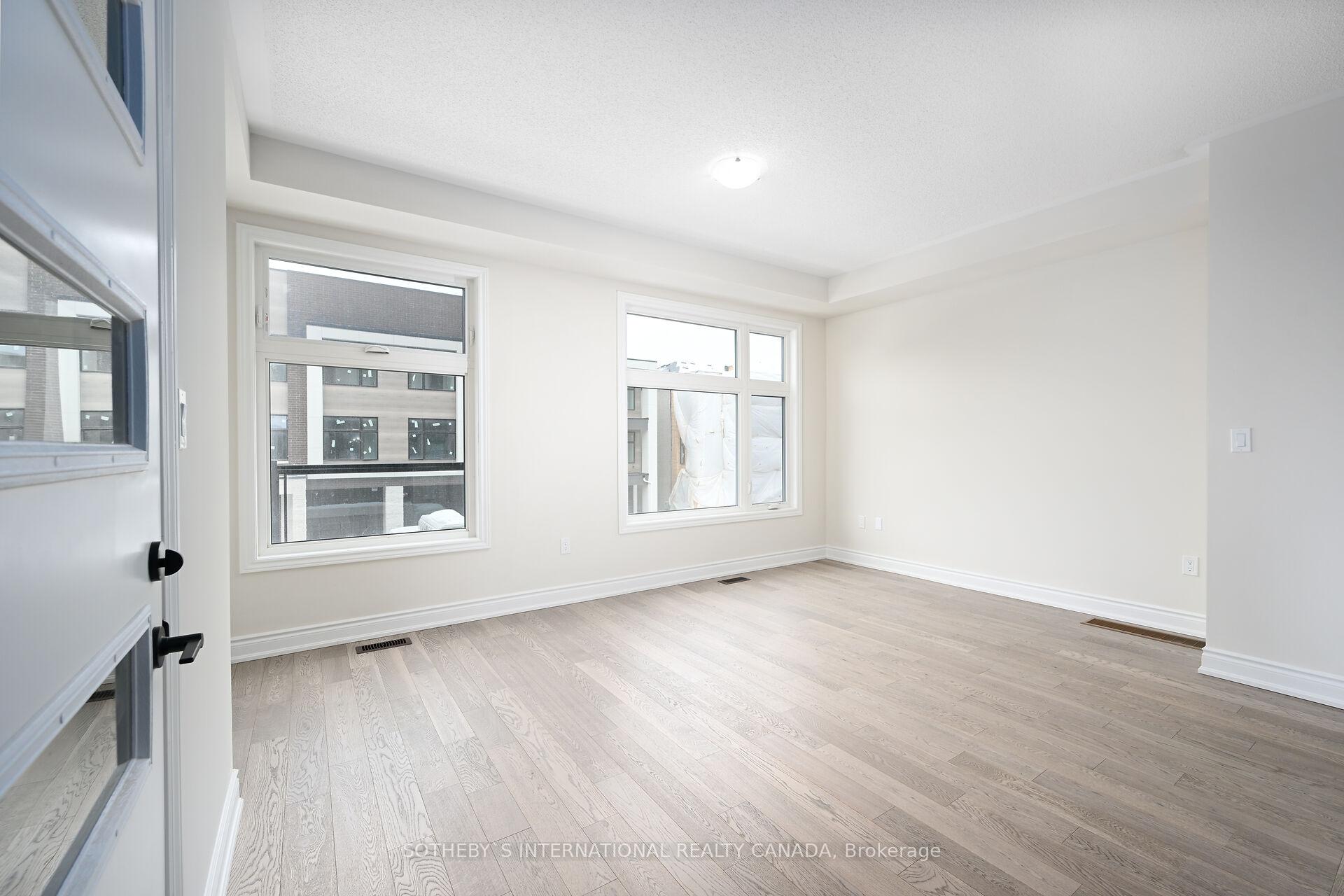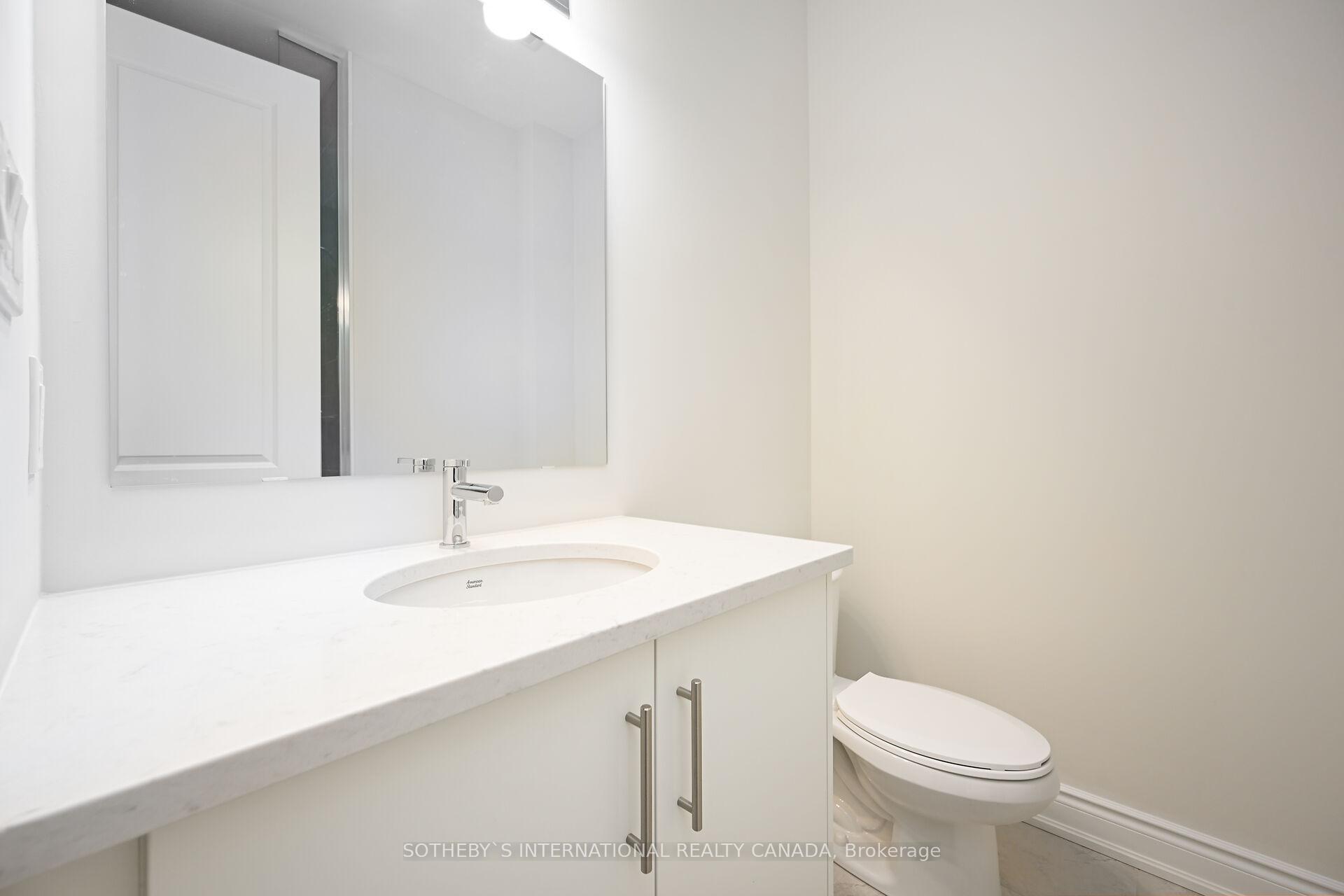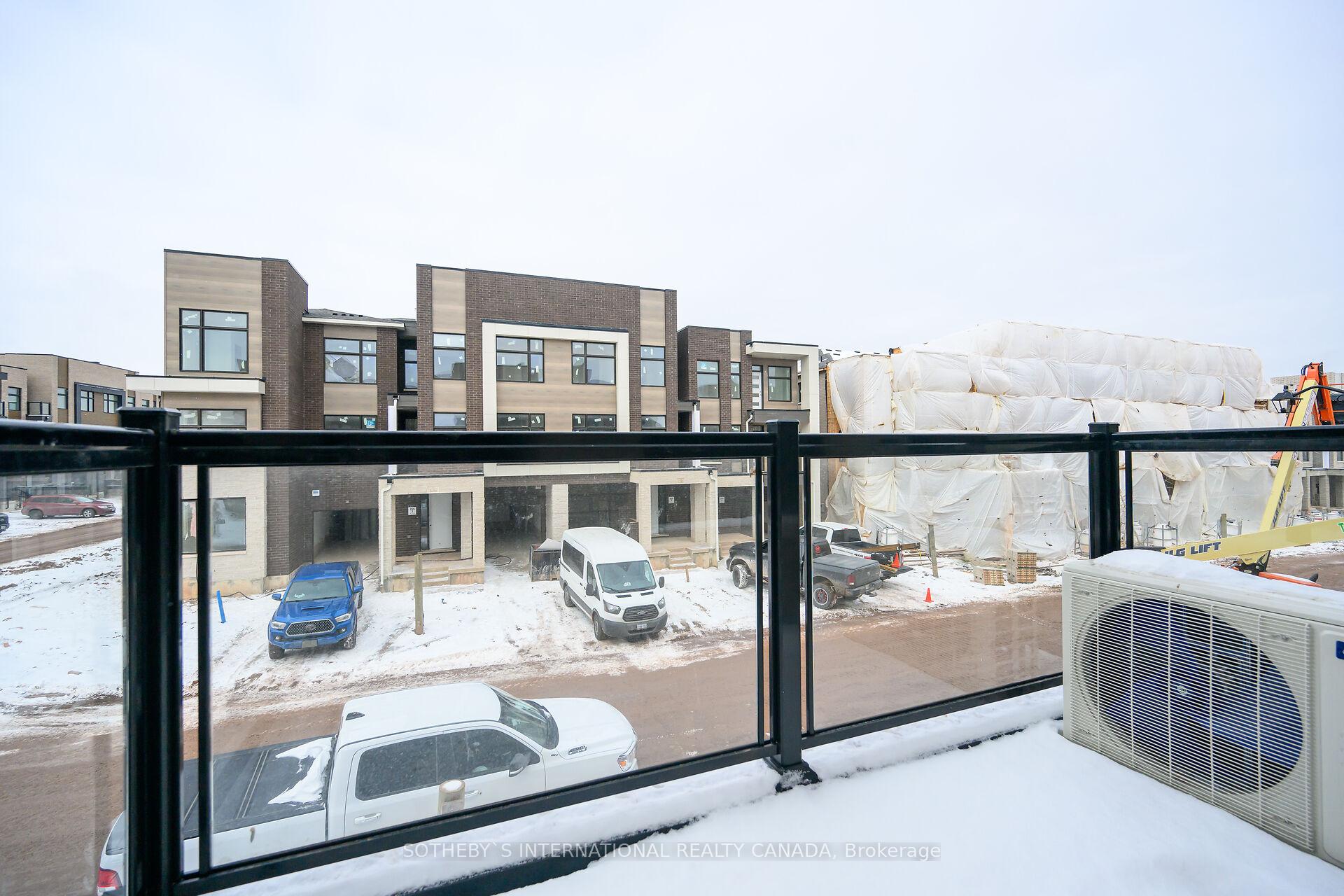
Menu



Login Required
Real estate boards require you to be signed in to access this property.
to see all the details .
3 bed
3 bath
2parking
sqft *
Terminated
List Price:
$1,195,000
Ready to go see it?
Looking to sell your property?
Get A Free Home EvaluationListing History
Loading price history...
Description
Brand-New Freehold Townhouse Chic, Spacious & Packed with Upgrades! Step into effortless modern living with this stunning 3-storey freehold townhouse no maintenance fees! Designed for style and comfort, this home features 3 bright bedrooms, 3 stylish baths, and soaring ceilings. Thousands spent on upgrades, including seamless showers, a smart home keypad controller, and upgraded 96 doors throughout. The open-concept kitchen is a dream, featuring a massive 12-foot island, sleek finishes, and stainless steel appliances perfect for hosting or everyday life. Plus, enjoy two additional walk-outs for extra light and space! Need a home office? The main-floor study is ready to go. A spacious foyer keeps things organized, while the primary suite impresses with a walk-in closet and private 3-piece en-suite. With 2-car parking (garage + driveway) and inside access, convenience is built right in. Located in the vibrant Joshua Creek Montage community, you're just minutes from highways, top schools, and everything you need! **EXTRAS** Thousands invested in upgrades, including sleek frameless glass shower doors, a smart home keypad controller, and upgraded 96 doors throughout for a grander feel. The bright, airy design is enhanced by trendy light-colored hardwood floors.
Extras
Details
| Area | Halton |
| Family Room | No |
| Heat Type | Forced Air |
| A/C | Central Air |
| Garage | Built-In |
| Neighbourhood | 1010 - JM Joshua Meadows |
| Heating Source | Gas |
| Sewers | Sewer |
| Laundry Level | |
| Pool Features | None |
Rooms
| Room | Dimensions | Features |
|---|---|---|
| Bedroom 3 (Third) | 2.8 X 2.13 m |
|
| Bedroom 2 (Third) | 3.65 X 2.25 m |
|
| Bedroom (Third) | 3.65 X 2.99 m |
|
| Great Room (Second) | 3.96 X 4.57 m |
|
| Dining Room (Second) | 3.65 X 3.35 m |
|
| Kitchen (Second) | 3.65 X 2.98 m |
|
| Foyer (Ground) | 0 X 0 m |
|
| Study (Ground) | 5.48 X 5.15 m |
Broker: SOTHEBY`S INTERNATIONAL REALTY CANADAMLS®#: W11950558
Population
Gender
male
female
50%
50%
Family Status
Marital Status
Age Distibution
Dominant Language
Immigration Status
Socio-Economic
Employment
Highest Level of Education
Households
Structural Details
Total # of Occupied Private Dwellings3404
Dominant Year BuiltNaN
Ownership
Owned
Rented
77%
23%
Age of Home (Years)
Structural Type