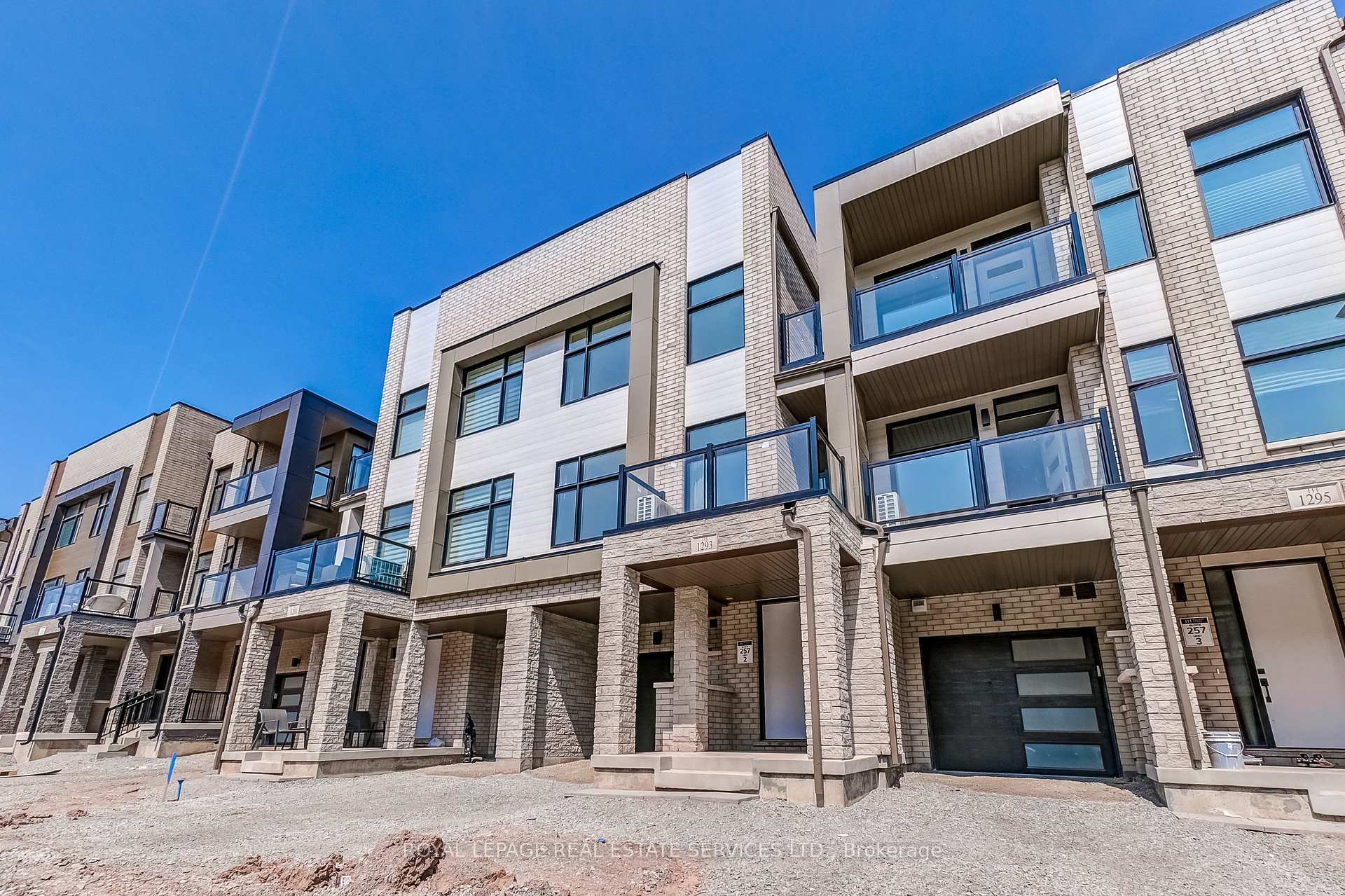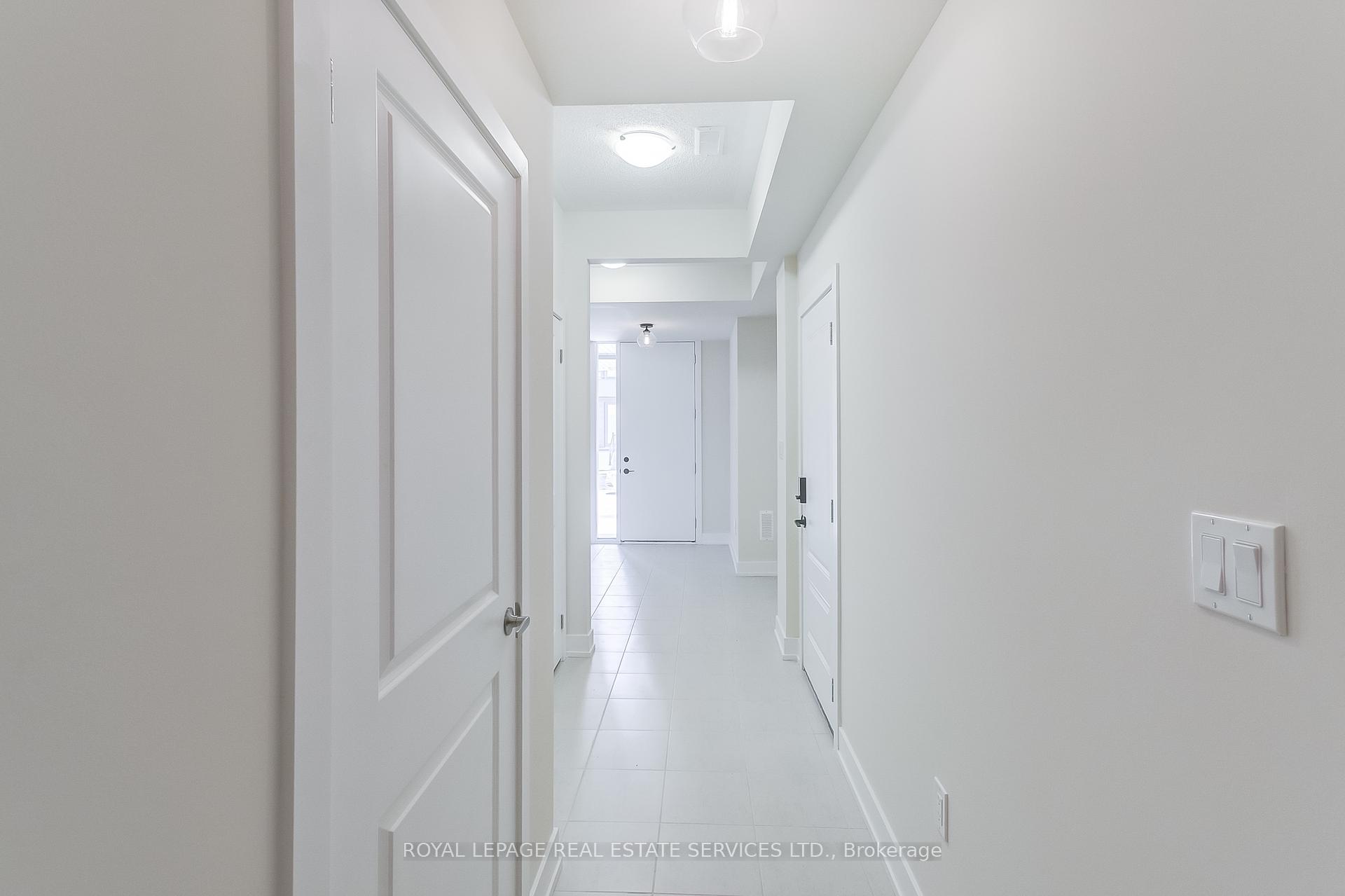
Menu
1293 Anthonia Trail, Oakville, ON L6H 7Z1



Login Required
Create an account or to view all Images.
3 bed
3 bath
2parking
sqft *
NewJust Listed
List Price:
$3,300
Listed on Jun 2025
Ready to go see it?
Looking to sell your property?
Get A Free Home EvaluationListing History
Loading price history...
Description
Welcome to 1293 Anthonia Trail, a stunning brand-new, never-lived-in 3-storey townhome located in the heart of Oakvilles desirable Joshua Meadows community. This modern 3-bedroom, 3-bath residence is designed for stylish, comfortable living with big, bright windows on every floor that fill the home with natural light. The main living area features an open-concept layout perfect for entertaining, complete with a spacious living and dining area that walks out to a private balcony. The beautifully modern kitchen showcases stainless steel appliances, quartz countertops, and a gorgeous oversized island ideal for meal prep and gatherings. Upstairs, you'll find three bedrooms, including a sunlit primary retreat with a walk-in closet and an ensuite with a glass walk-in shower. The second bedroom offers direct access to an upper-level balcony, adding to the home's charm and versatility. Located in the growing and family-friendly Joshua Meadows neighbourhood, residents enjoy access to top-rated schools, scenic parks, walking trails, shopping centres, and easy highway access, all within a quiet, community-focused setting. This is a rare opportunity to own a move-in-ready, modern townhome in one of Oakvilles most vibrant new areas.
Extras
Details
| Area | Halton |
| Family Room | No |
| Heat Type | Forced Air |
| A/C | Central Air |
| Garage | Attached |
| Neighbourhood | 1010 - JM Joshua Meadows |
| Heating Source | Gas |
| Sewers | Sewer |
| Laundry Level | "Laundry Closet" |
| Pool Features | None |
Rooms
| Room | Dimensions | Features |
|---|---|---|
| Bathroom (Third) | 5.4 X 8.7 m |
|
| Bedroom 3 (Third) | 8.1 X 10.9 m |
|
| Bedroom 2 (Third) | 7.8 X 12.9 m |
|
| Primary Bedroom (Third) | 11.2 X 14.4 m |
|
| Bathroom (Second) | 3 X 6.9 m |
|
| Dining Room (Second) | 10.7 X 12.3 m |
|
| Living Room (Second) | 16.3 X 13.2 m |
|
| Kitchen (Second) | 9.6 X 12.3 m |
|
| Utility Room (Ground) | 5.2 X 8.7 m |
Broker: ROYAL LEPAGE REAL ESTATE SERVICES LTD.MLS®#: W12193028
Population
Gender
male
female
50%
50%
Family Status
Marital Status
Age Distibution
Dominant Language
Immigration Status
Socio-Economic
Employment
Highest Level of Education
Households
Structural Details
Total # of Occupied Private Dwellings3404
Dominant Year BuiltNaN
Ownership
Owned
Rented
77%
23%
Age of Home (Years)
Structural Type